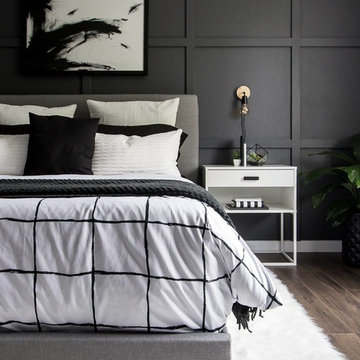住宅の実例写真

Stunning kitchen remodel and update by Haven Design and Construction! We painted the island, refrigerator wall, insets of the upper cabinets, and range hood in a satin lacquer tinted to Benjamin Moore's 2133-10 "Onyx, and the perimeter cabinets in Sherwin Williams' SW 7005 "Pure White". Photo by Matthew Niemann

A modern high contrast master bathroom with gold fixtures on Lake Superior in northern Minnesota.
photo credit: Alyssa Lee
ミネアポリスにある高級な広いトランジショナルスタイルのおしゃれな浴室 (シェーカースタイル扉のキャビネット、黒いキャビネット、白いタイル、白い壁、アンダーカウンター洗面器、グレーの床、白い洗面カウンター) の写真
ミネアポリスにある高級な広いトランジショナルスタイルのおしゃれな浴室 (シェーカースタイル扉のキャビネット、黒いキャビネット、白いタイル、白い壁、アンダーカウンター洗面器、グレーの床、白い洗面カウンター) の写真

Black and white can never make a comeback, because it's always around. Such a classic combo that never gets old and we had lots of fun creating a fun and functional space in this jack and jill bathroom. Used by one of the client's sons as well as being the bathroom for overnight guests, this space needed to not only have enough foot space for two, but be "cool" enough for a teenage boy to appreciate and show off to his friends.
The vanity cabinet is a freestanding unit from WW Woods Shiloh collection in their Black paint color. A simple inset door style - Aspen - keeps it looking clean while really making it a furniture look. All of the tile is marble and sourced from Daltile, in Carrara White and Nero Marquina (black). The accent wall is the 6" hex black/white blend. All of the plumbing fixtures and hardware are from the Brizo Litze collection in a Luxe Gold finish. Countertop is Caesarstone Blizzard 3cm quartz.

Photo by Christopher Stark.
サンフランシスコにある小さな北欧スタイルのおしゃれなトイレ・洗面所 (家具調キャビネット、中間色木目調キャビネット、白い壁、マルチカラーの床) の写真
サンフランシスコにある小さな北欧スタイルのおしゃれなトイレ・洗面所 (家具調キャビネット、中間色木目調キャビネット、白い壁、マルチカラーの床) の写真

ミネアポリスにある中くらいな地中海スタイルのおしゃれなキッチン (エプロンフロントシンク、白いキッチンパネル、サブウェイタイルのキッチンパネル、シルバーの調理設備、淡色無垢フローリング、ベージュの床、白いキッチンカウンター、クオーツストーンカウンター、シェーカースタイル扉のキャビネット) の写真

フェニックスにあるトランジショナルスタイルのおしゃれなバスルーム (浴槽なし) (シェーカースタイル扉のキャビネット、白いキャビネット、アルコーブ型シャワー、白いタイル、サブウェイタイル、白い壁、スレートの床、アンダーカウンター洗面器、黒い床、シャワーカーテン、グレーと黒) の写真

Rikki Snyder
ニューヨークにある高級な広いカントリー風のおしゃれなマスターバスルーム (茶色いキャビネット、置き型浴槽、白いタイル、セラミックタイル、モザイクタイル、御影石の洗面台、白い床、フラットパネル扉のキャビネット) の写真
ニューヨークにある高級な広いカントリー風のおしゃれなマスターバスルーム (茶色いキャビネット、置き型浴槽、白いタイル、セラミックタイル、モザイクタイル、御影石の洗面台、白い床、フラットパネル扉のキャビネット) の写真

When Casework first met this 550 square foot attic space in a 1912 Seattle Craftsman home, it was dated and not functional. The homeowners wanted to transform their existing master bedroom and bathroom to include more practical closet and storage space as well as add a nursery. The renovation created a purposeful division of space for a growing family, including a cozy master with built-in bench storage, a spacious his and hers dressing room, open and bright master bath with brass and black details, and a nursery perfect for a growing child. Through clever built-ins and a minimal but effective color palette, Casework was able to turn this wasted attic space into a comfortable, inviting and purposeful sanctuary.

The shower in the Master Bathroom.
Photographer: Rob Karosis
ニューヨークにある高級な広いカントリー風のおしゃれなマスターバスルーム (コーナー設置型シャワー、白いタイル、サブウェイタイル、白い壁、スレートの床、黒い床、開き戸のシャワー、置き型浴槽、照明) の写真
ニューヨークにある高級な広いカントリー風のおしゃれなマスターバスルーム (コーナー設置型シャワー、白いタイル、サブウェイタイル、白い壁、スレートの床、黒い床、開き戸のシャワー、置き型浴槽、照明) の写真

sanjay choWith a view of sun set from Hall, master bed room and sons bedroom. With gypsum ceiling, vitrified flooring, long snug L shaped sofa, a huge airy terrace , muted colours and quirky accents, the living room is an epitome of contemporary luxury, use of Indian art and craft, the terrace with gorgeous view of endless greenery, is a perfect indulgence! Our client says ‘’ sipping on a cup of coffee surrounded by lush greenery is the best way to recoup our energies and get ready to face another day’’.The terrace is also a family favourite on holidays, as all gather here for impromptu dinners under the stars. Since the dining area requires some intimate space.ugale

High Res Media
フェニックスにある高級な巨大なトランジショナルスタイルのおしゃれなキッチン (アンダーカウンターシンク、シェーカースタイル扉のキャビネット、白いキャビネット、グレーのキッチンパネル、シルバーの調理設備、淡色無垢フローリング、クオーツストーンカウンター、大理石のキッチンパネル、ベージュの床) の写真
フェニックスにある高級な巨大なトランジショナルスタイルのおしゃれなキッチン (アンダーカウンターシンク、シェーカースタイル扉のキャビネット、白いキャビネット、グレーのキッチンパネル、シルバーの調理設備、淡色無垢フローリング、クオーツストーンカウンター、大理石のキッチンパネル、ベージュの床) の写真

Lighting by: Lighting Unlimited
ヒューストンにあるコンテンポラリースタイルのおしゃれな独立型ダイニング (黒い壁、濃色無垢フローリング、黒い天井) の写真
ヒューストンにあるコンテンポラリースタイルのおしゃれな独立型ダイニング (黒い壁、濃色無垢フローリング、黒い天井) の写真

サクラメントにあるコンテンポラリースタイルのおしゃれな浴室 (アルコーブ型浴槽、白いタイル、白い壁、ベッセル式洗面器、木製洗面台、黒い床、ブラウンの洗面カウンター、黒い天井) の写真

Photo by Jess Blackwell Photography
デンバーにあるトランジショナルスタイルのおしゃれな浴室 (シェーカースタイル扉のキャビネット、黒いキャビネット、アルコーブ型シャワー、白いタイル、サブウェイタイル、白い壁、アンダーカウンター洗面器、マルチカラーの床、引戸のシャワー、白い洗面カウンター) の写真
デンバーにあるトランジショナルスタイルのおしゃれな浴室 (シェーカースタイル扉のキャビネット、黒いキャビネット、アルコーブ型シャワー、白いタイル、サブウェイタイル、白い壁、アンダーカウンター洗面器、マルチカラーの床、引戸のシャワー、白い洗面カウンター) の写真

Featured in the Winter 2019 issue of Modern Luxury Interiors Boston!
Photo credit: Michael J. Lee
ボストンにあるトランジショナルスタイルのおしゃれなリビング (グレーの壁、グレーとゴールド) の写真
ボストンにあるトランジショナルスタイルのおしゃれなリビング (グレーの壁、グレーとゴールド) の写真

Stacy Zarin Goldberg
シカゴにある高級な中くらいなカントリー風のおしゃれなキッチン (シェーカースタイル扉のキャビネット、クオーツストーンカウンター、白いキッチンパネル、磁器タイルのキッチンパネル、シルバーの調理設備、磁器タイルの床、白いキッチンカウンター、アンダーカウンターシンク、マルチカラーの床、窓) の写真
シカゴにある高級な中くらいなカントリー風のおしゃれなキッチン (シェーカースタイル扉のキャビネット、クオーツストーンカウンター、白いキッチンパネル、磁器タイルのキッチンパネル、シルバーの調理設備、磁器タイルの床、白いキッチンカウンター、アンダーカウンターシンク、マルチカラーの床、窓) の写真

シャーロットにある中くらいなコンテンポラリースタイルのおしゃれな主寝室 (ベージュの壁、濃色無垢フローリング、暖炉なし、茶色い床) のインテリア
住宅の実例写真
1





















