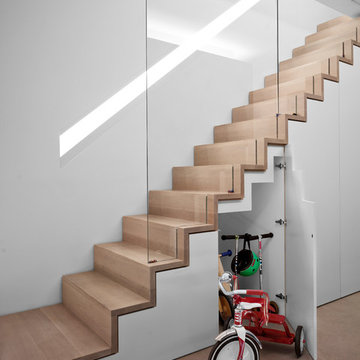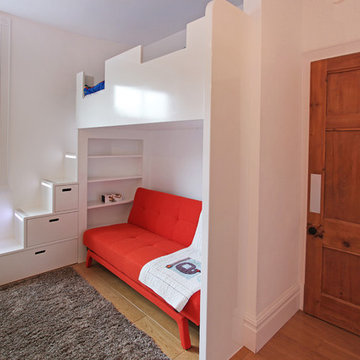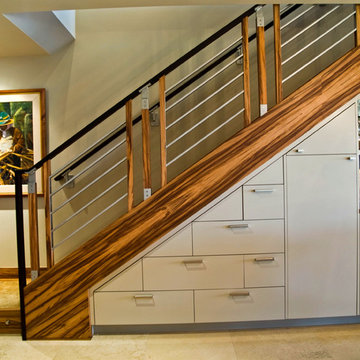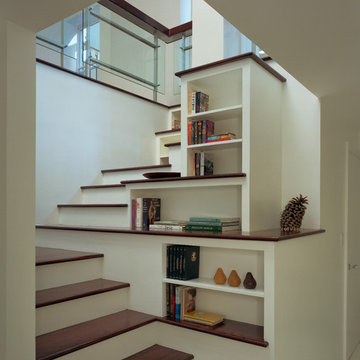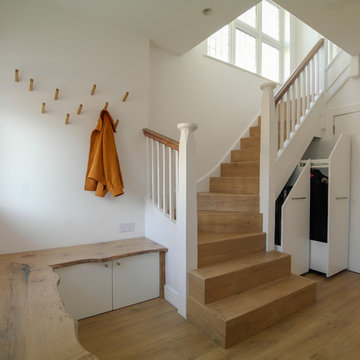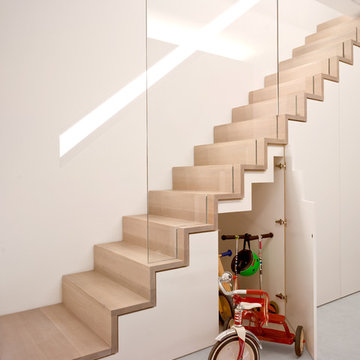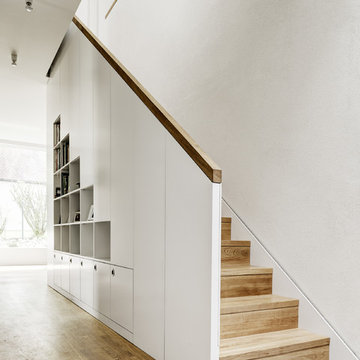住宅の実例写真
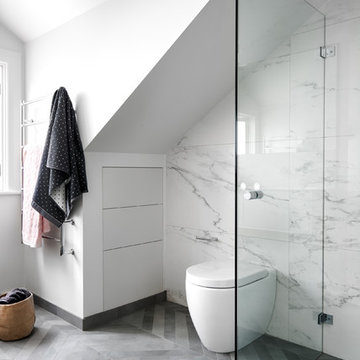
The cavity in the surrounding roof space was used for additional storage and for the in wall cistern.
Photo: Ryan Linnegar
シドニーにある高級な中くらいなコンテンポラリースタイルのおしゃれなマスターバスルーム (白いキャビネット、一体型トイレ 、グレーのタイル、磁器タイル、白い壁、磁器タイルの床、フラットパネル扉のキャビネット、オープンシャワー) の写真
シドニーにある高級な中くらいなコンテンポラリースタイルのおしゃれなマスターバスルーム (白いキャビネット、一体型トイレ 、グレーのタイル、磁器タイル、白い壁、磁器タイルの床、フラットパネル扉のキャビネット、オープンシャワー) の写真
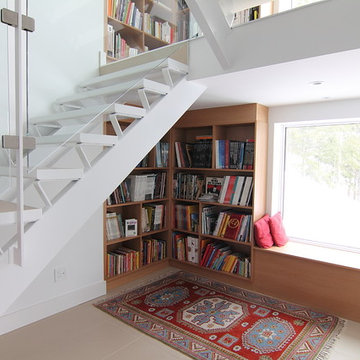
A staircase is a great place to add a simple and cleanly designed bookcase. The height of the space allows for plenty of storage in space that would otherwise go unused. The use of wood in this white space makes the bookcase the main focal point.
Millwork by www.handwerk.ca
Design: Serina Fraser, Ottawa
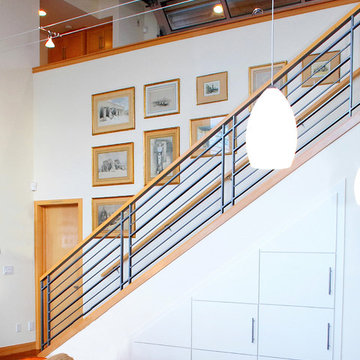
Stair to lower level with storage cabinets below. Photography by Ian Gleadle.
シアトルにある高級な中くらいなビーチスタイルのおしゃれな階段 (混合材の手すり) の写真
シアトルにある高級な中くらいなビーチスタイルのおしゃれな階段 (混合材の手すり) の写真
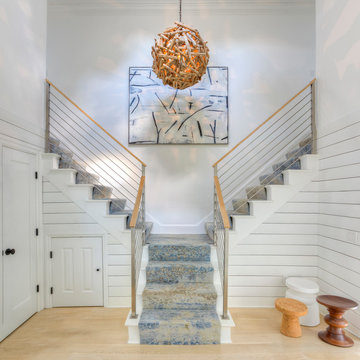
David Lindsay, Advanced Photographix
ニューヨークにある高級な中くらいなビーチスタイルのおしゃれな階段 (カーペット張りの蹴込み板、ワイヤーの手すり) の写真
ニューヨークにある高級な中くらいなビーチスタイルのおしゃれな階段 (カーペット張りの蹴込み板、ワイヤーの手すり) の写真
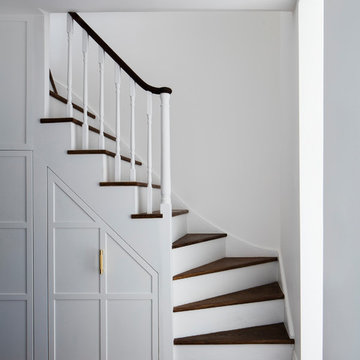
The Staircase:
The original staircases on the lower and upper levels were close to collapse. Our dilemma was to create a new staircase or renovate and work with the original Georgian structure.
We felt that the staircase had to be saved as it was the last remaining original Georgian feature of the house.
It was carefully restored to its former glory and had a bespoke storage unit created under the stair space.
The panelled storage unit is in the form of a pull out drawer to house shoes, coats, mail etc.
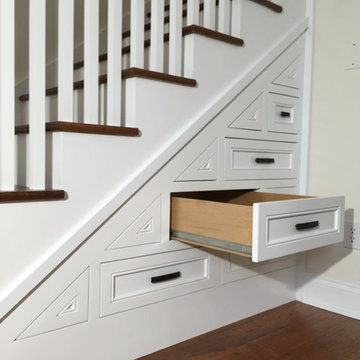
Custom Wood Stairs with Hidden Storage. Fun and creative use of dead-space typical with stairs in general.
ジャクソンビルにある高級な中くらいなトラディショナルスタイルのおしゃれな階段 (フローリングの蹴込み板) の写真
ジャクソンビルにある高級な中くらいなトラディショナルスタイルのおしゃれな階段 (フローリングの蹴込み板) の写真
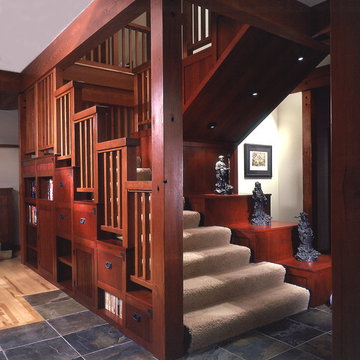
• Before - 2,300 square feet
• After – 3,800 square feet
• Remodel of a 1930’s vacation cabin on a steep, lakeside lot
• Asian-influenced Arts and Crafts style architecture compliments the owner’s art and furniture collection
• A harmonious design blending stained wood, rich stone and natural fibers
• The creation of an upper floor solved access problems while adding space for a grand entry, office and media room
• The new staircase, with its Japanese tansu-style cabinet and widened lower sculpture display steps, forms a partitioning wall for the two-story library
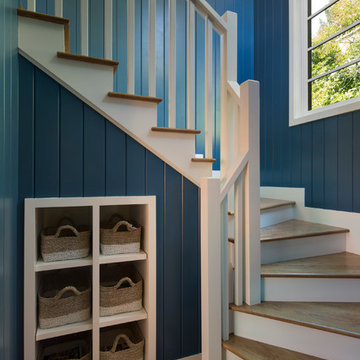
Read all about this family-friendly remodel on our blog: http://jeffkingandco.com/from-the-contractors-bay-area-remodel/.
Architect: Steve Swearengen, AIA | the Architects Office /
Photography: Paul Dyer
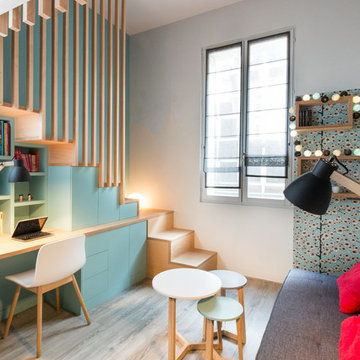
Thierry Stefanopoulos
パリにある高級な小さなコンテンポラリースタイルのおしゃれな子供部屋 (グレーの壁、淡色無垢フローリング、ティーン向け、ベージュの床) の写真
パリにある高級な小さなコンテンポラリースタイルのおしゃれな子供部屋 (グレーの壁、淡色無垢フローリング、ティーン向け、ベージュの床) の写真

Additional pullout storage was custom designed under the stairs allowing for pantry, brooms and other utility items. When closed, the doors create a finished panelled effect, keeping the stair sophisticated and the storage hidden.
Photos: Dave Remple
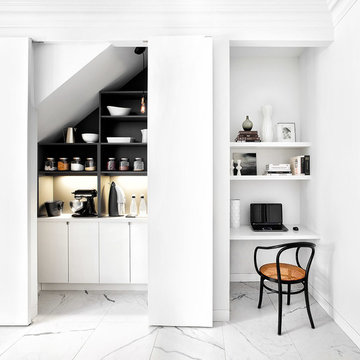
Lisa Petrole
トロントにある高級な広いコンテンポラリースタイルのおしゃれなキッチン (フラットパネル扉のキャビネット、白いキャビネット、クオーツストーンカウンター、大理石の床、アンダーカウンターシンク、白いキッチンパネル、石スラブのキッチンパネル、シルバーの調理設備) の写真
トロントにある高級な広いコンテンポラリースタイルのおしゃれなキッチン (フラットパネル扉のキャビネット、白いキャビネット、クオーツストーンカウンター、大理石の床、アンダーカウンターシンク、白いキッチンパネル、石スラブのキッチンパネル、シルバーの調理設備) の写真

We maximized storage with custom built in millwork throughout. Probably the most eye catching example of this is the bookcase turn ship ladder stair that leads to the mezzanine above.
© Devon Banks
住宅の実例写真
1



















