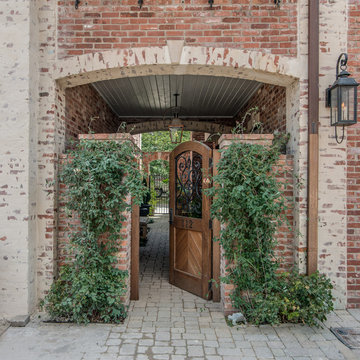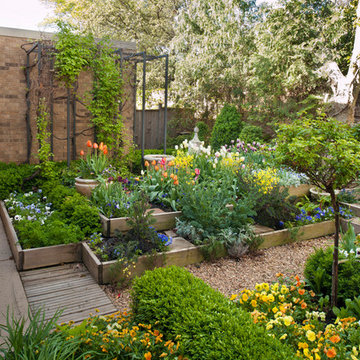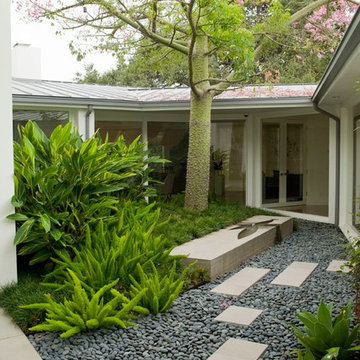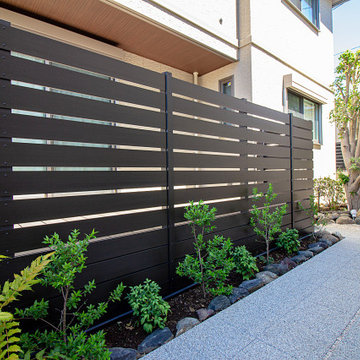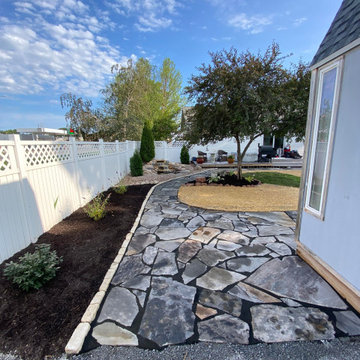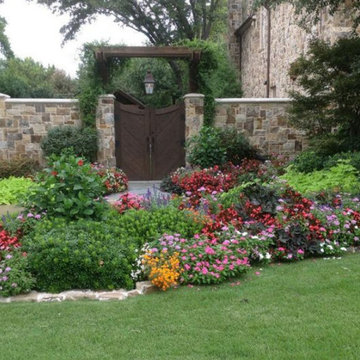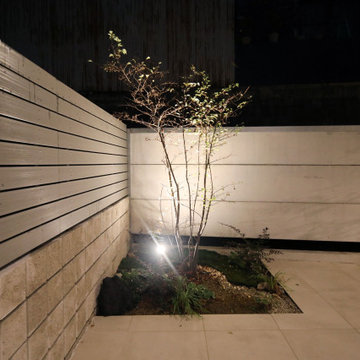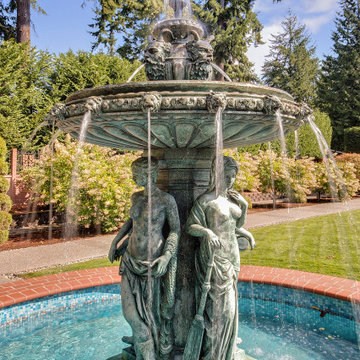中庭の写真

The garden that we created unifies the property by knitting together five different garden areas into an elegant landscape surrounding the house. Different garden rooms, each with their own character and “mood”, offer places to sit or wander through to enjoy the property. The result is that in a small space you have several different garden experiences all while understanding the context of the larger garden plan.
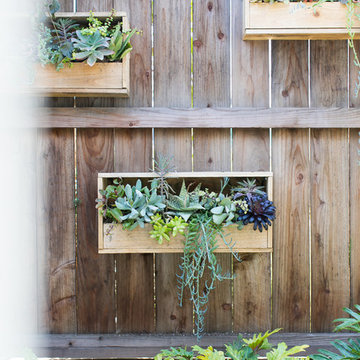
A 1940's bungalow was renovated and transformed for a small family. This is a small space - 800 sqft (2 bed, 2 bath) full of charm and character. Custom and vintage furnishings, art, and accessories give the space character and a layered and lived-in vibe. This is a small space so there are several clever storage solutions throughout. Vinyl wood flooring layered with wool and natural fiber rugs. Wall sconces and industrial pendants add to the farmhouse aesthetic. A simple and modern space for a fairly minimalist family. Located in Costa Mesa, California. Photos: Ryan Garvin
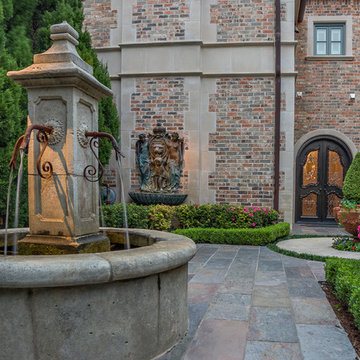
Completed in 2012, this property features an entirely renovated garden and pool area that includes a custom designed guilt iron pavilion. This pavilion features exquisite detailing in the columns and the roof. The pavilion features gas lanterns and subtle landscape lighting to make it come alive in the evenings. The pavilion sits above a completely renovated swimming pool with all new travertine decking and coping. New LED lighting has been added to the pool along with illuminated bubbler jets in the tanning ledge. The gardens along side the pool area are lined with a boxwood parterre and lush landscaping. An upper courtyard terrace features an outdoor cooking area and fireplace with seating area. A wonderful renovation project.
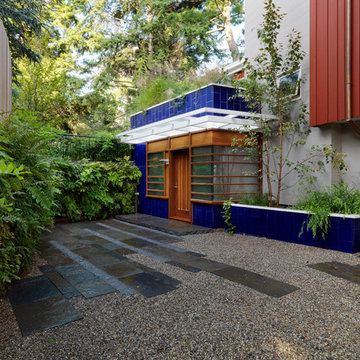
Featured in Feb/Mar 2013 issue of Organic Gardening Magazine, this Boston-area courtyard functions as an entryway, parking space, driveway turnaround, and outdoor room. New York bluestone planks set into a sea of pea gravel can bear the weight of vehicles while allowing rainwater to permeate the ground, preventing run-off. Curving 7-foot-high green walls of shade-loving native plants create privacy and beauty, while native birch trees (Betula papyrifera) in the entry planters provide a handsome complement to the four-story Silver LEED-certified house by Wolf Architects, Inc.
Landscape Architect: Julie Moir Messervy Design Studio
Landscape contractor: Robert Hanss, Inc.
Green wall: g_space
Photographed by Susan Teare for Organic Gardening Magazine.
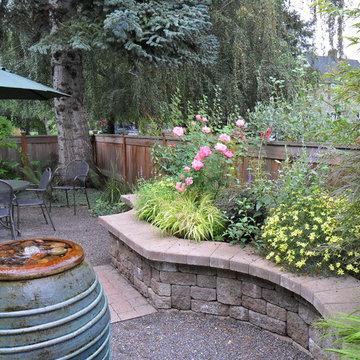
A tiny urban space packs a visual punch. Photo by Amy Whitworth, Installation by Jaylene Walter www.jwlic.com
ポートランドにあるトラディショナルスタイルのおしゃれな庭の写真
ポートランドにあるトラディショナルスタイルのおしゃれな庭の写真
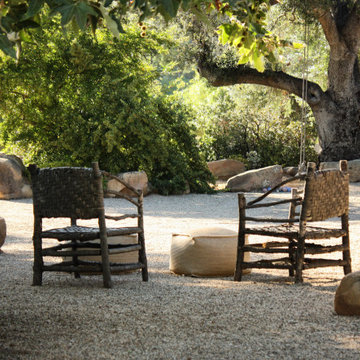
A sustainable driveway with curb appeal. Project Name: “Old California.” #landscapedesign by #paulhendershotdesign paulhendershotdesign.com. PC: houzz.com/pro/aliciacattoni #lavender #nolawn #lawnremoval #lawnsubstitute #peagravel #waterwise #lowwater #gardendesign #designinspiration #dwell #homesweethome #homeandgarden #courtyard #rockwall #path #pathway #sustainable #sustainability #sustainabledesign #landscapedesigner #landscaper #landscapers #landscaping #remodel #renovation #homeimprovement #architecture
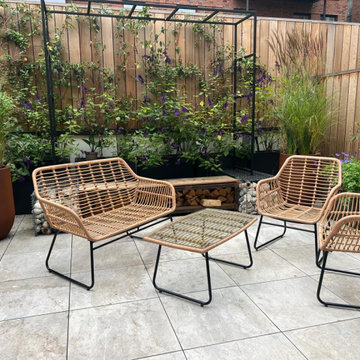
This blank canvas space in a new build in London's Olympic park had a bespoke transformation without digging down into soil. The entire design sits on a suspended patio above a carpark and includes bespoke features like a pergola, seating, bug hotel, irrigated planters and green climbers. The garden is a haven for a young family who love to bring their natural finds back home after walks.
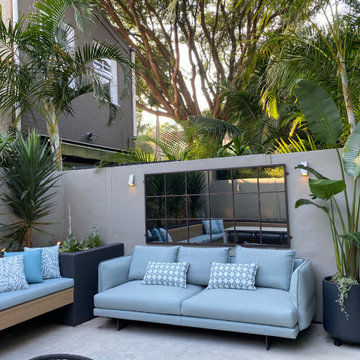
Our inner-city client in Redfern had a small outdoor courtyard which was impractical and he never used it for entertaining.
Vogue and Vine were called in to create a liveable outdoor room and maximise space for seating and entertaining.
We put down a new concrete floor and created built in bench seating and garden beds. We broke the space up using different materials and a modern colour palette.
We used outdoor sofas and built in cushions to add a touch of glamour and warmth.
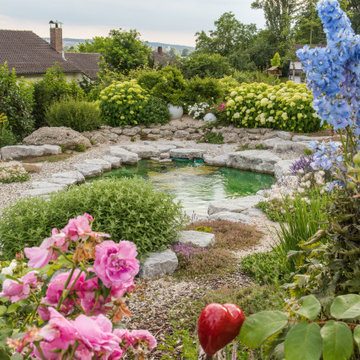
Der idyllische Badeteich im eigene Garten, ein Traum für viele. In diesem Garten wurde er Wirklichkeit. Die Mischung aus Steinsetzung, bewusstem Kieseinsatz und üppiger, bienenfreundlicher Bepflanzung macht diesen Garten zum Erholungsraum für die Familie.
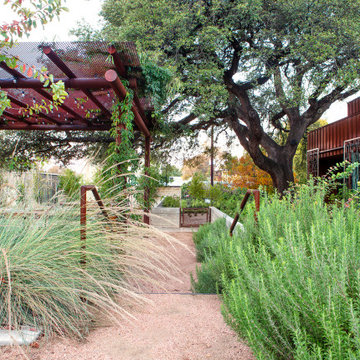
Native Shrubs and Monterey Oaks separate the garden from the street front on Rio Grande. A steel canopy rusts in sympathy with the Court / Corten House, and will be eventually shrouded in vines to shade the seating area below.
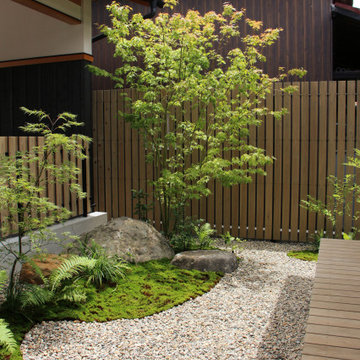
H HOUSE ガーデン&エクステリア工事 Photo by Green Scape Lab(GSL)
他の地域にある中くらいな、春の和モダンなおしゃれな庭 (砂利舗装、日向、ウッドフェンス) の写真
他の地域にある中くらいな、春の和モダンなおしゃれな庭 (砂利舗装、日向、ウッドフェンス) の写真
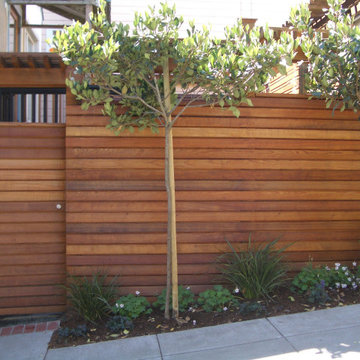
The design for the new custom stepped redwood fence and gate incorporated a narrow trellis top for Akebia vines. The horizontal slats are expressed with a modern reveal but there are no gaps, for privacy. The topiary trees are Majestic Beauty Hawthorns, which will quickly bulk up in height and spread and create even more privacy from neighboring houses. The narrow sidewalk planter has Liriope, Biokovo Geraniums and Ajuga
中庭の写真
1
