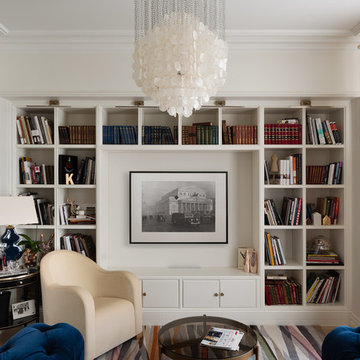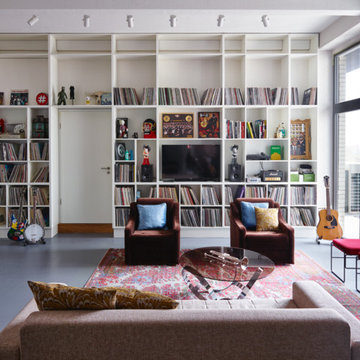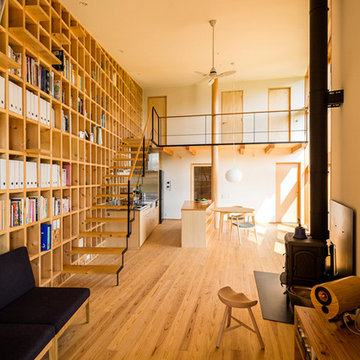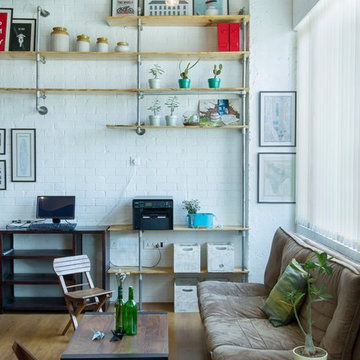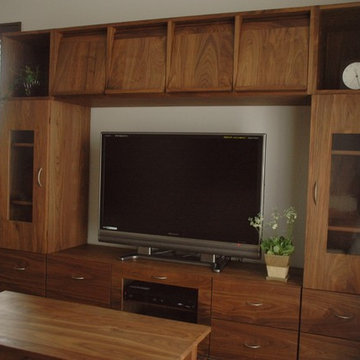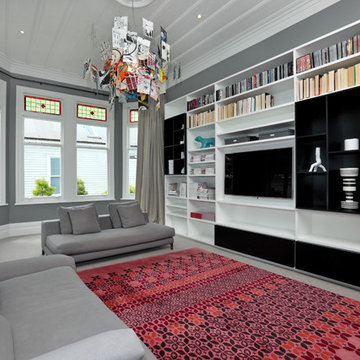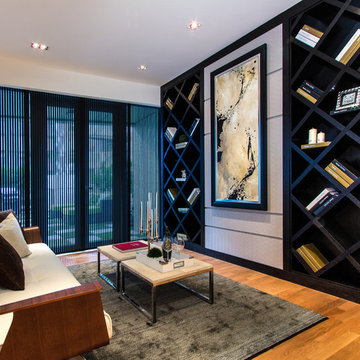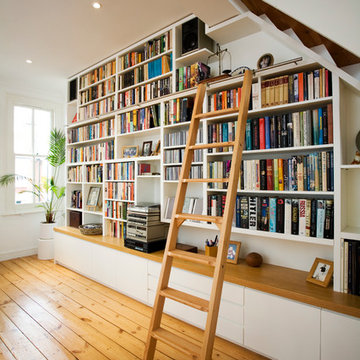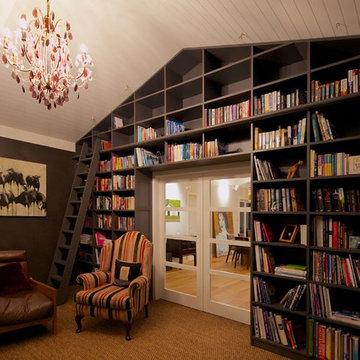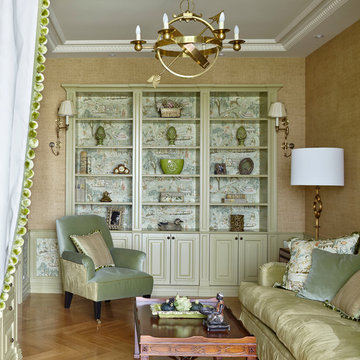絞り込み:
資材コスト
並び替え:今日の人気順
写真 1〜20 枚目(全 33 枚)
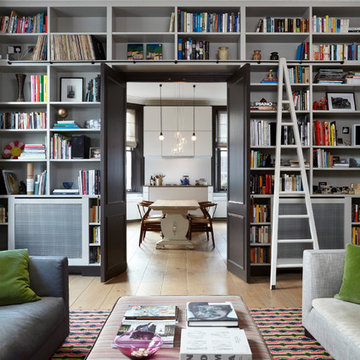
This bookshelf was designed by Sigmar, along with the ladder. It needed to house the owner's large collection of books, as well as accommodate the existing radiators. The backdrop for the interior is various grey shades, while the green and red provide bright accents. The walls and bookshelf are painted in London Cloud from the Damo collection, available at Sigmar. The woodwork is Cocoa, also from Damo.
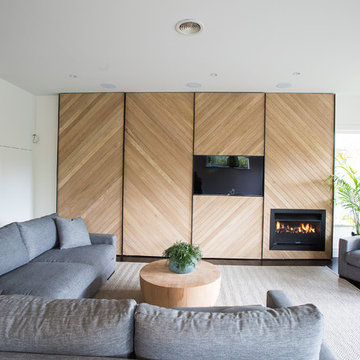
Photography by Laura Cioccia
メルボルンにあるおしゃれなリビング (白い壁、濃色無垢フローリング、埋込式メディアウォール、横長型暖炉) の写真
メルボルンにあるおしゃれなリビング (白い壁、濃色無垢フローリング、埋込式メディアウォール、横長型暖炉) の写真
希望の作業にぴったりな専門家を見つけましょう
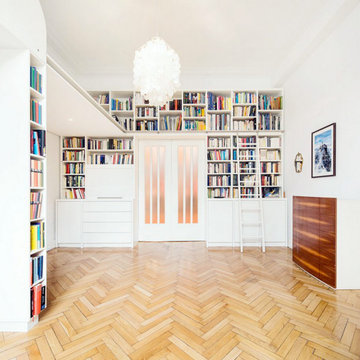
In diesem Wohnzimmerregal steckt einige Planungsleistung.
Die Türen sind original, wurden jedoch von Dreh- zu Schiebetüren umfunktioniert. Sie lassen sich hinter das Regal schieben und sind gleichermaßen an ihm montiert.
An das Regal wurde ein Podest gebaut, dass als Rückzugsort für die große Tochter - welche noch oft auf Besuch kommt - dient. Im Podest steckt eine solide Stahlkonstruktion, die an den Wänden befestigt ist, aber auch im Regal aufgefangen wird. Das Podest ist über die verschiebbare Leiter erreichbar, bei Nichtgebrauch kann diese in eine im Podest befindlichen Nische versenkt werden.
Zum Fernsehen wird der Rollladen geöffnet und das an einem Schwenkauszug befestigte TV herausgezogen. Die Schubladen aus massiven Holz haben eine Facheinteilung und verwahren die CD-Sammlung. Die übrigen Schranktüren lassen sich auf leichten Druck öffnen.
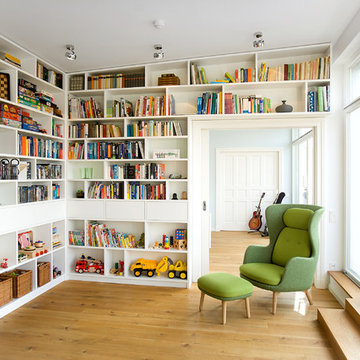
Fotos von Sonja Macholl
ベルリンにある中くらいなコンテンポラリースタイルのおしゃれな独立型リビング (ライブラリー、白い壁、無垢フローリング、暖炉なし、テレビなし) の写真
ベルリンにある中くらいなコンテンポラリースタイルのおしゃれな独立型リビング (ライブラリー、白い壁、無垢フローリング、暖炉なし、テレビなし) の写真
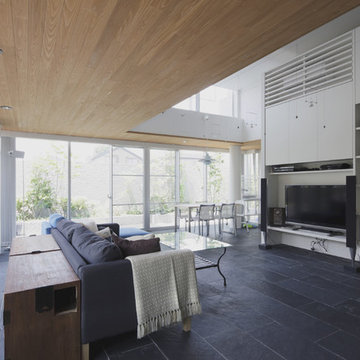
1階のリビングルームは、庭と一体化するためにサッシを全開口にしています。床仕上げは、内外共に黒いスレート石仕上げです。天井は和らぎを意識して杉縁甲板貼りとしています。リビングルーム中央は天井を半階分せり上げて、その上に、半分屋上に構えを出した御主人の書斎が乗っています。熱帯魚の水槽もある御自身の「しろ」が作られています。
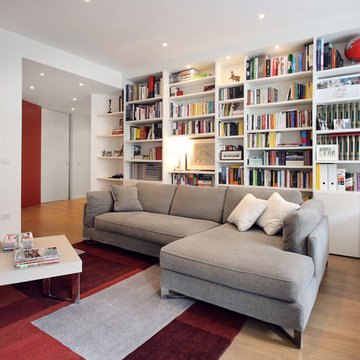
Open living room
Photo By Sara Scanderebech
ミラノにある高級な小さなコンテンポラリースタイルのおしゃれなLDK (ライブラリー、白い壁、無垢フローリング、テレビなし) の写真
ミラノにある高級な小さなコンテンポラリースタイルのおしゃれなLDK (ライブラリー、白い壁、無垢フローリング、テレビなし) の写真
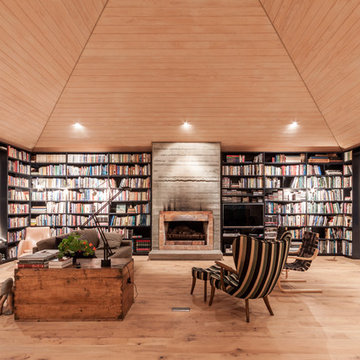
Peter Cui
クライストチャーチにあるコンテンポラリースタイルのおしゃれなリビング (ライブラリー、淡色無垢フローリング、標準型暖炉、レンガの暖炉まわり、埋込式メディアウォール) の写真
クライストチャーチにあるコンテンポラリースタイルのおしゃれなリビング (ライブラリー、淡色無垢フローリング、標準型暖炉、レンガの暖炉まわり、埋込式メディアウォール) の写真
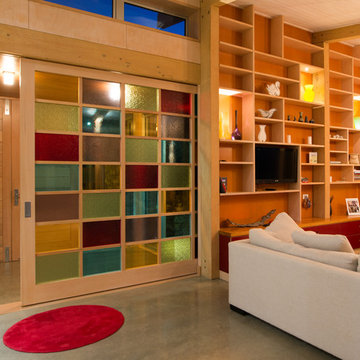
Photography by Peter Rees
オークランドにある中くらいなコンテンポラリースタイルのおしゃれなLDK (コンクリートの床) の写真
オークランドにある中くらいなコンテンポラリースタイルのおしゃれなLDK (コンクリートの床) の写真
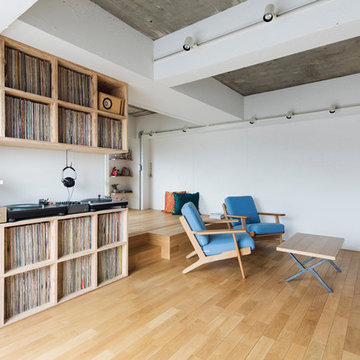
Photo by kentahasegawa
東京23区にあるモダンスタイルのおしゃれなリビング (白い壁、無垢フローリング、壁掛け型テレビ、茶色い床、ミュージックルーム) の写真
東京23区にあるモダンスタイルのおしゃれなリビング (白い壁、無垢フローリング、壁掛け型テレビ、茶色い床、ミュージックルーム) の写真
リビング・居間の写真
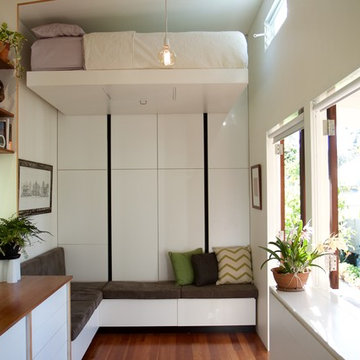
No, we don't sleep up there - the bed drops down into the lounge area by remote to convert the space into a bedroom. High loft spaces tend to be quite hot in a sub-tropical climate, so we preferred to sleep lower down and leave the loft (at the opposite end of the house) as an occasional mixed-use space. It's currently home to our sound system and record collection.
1




