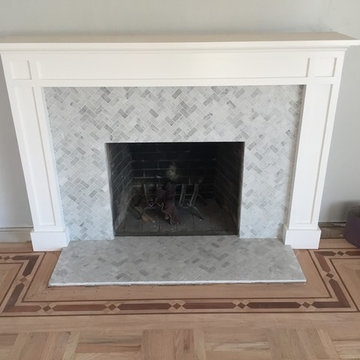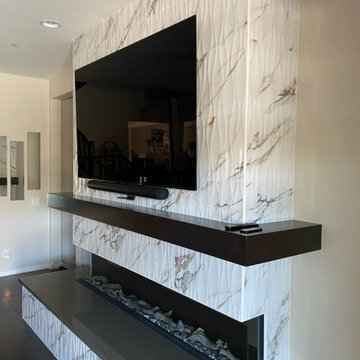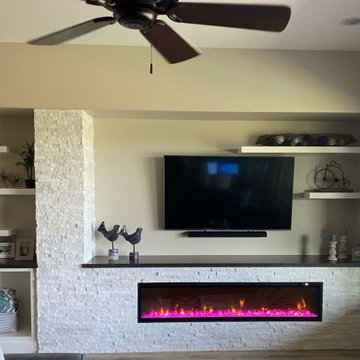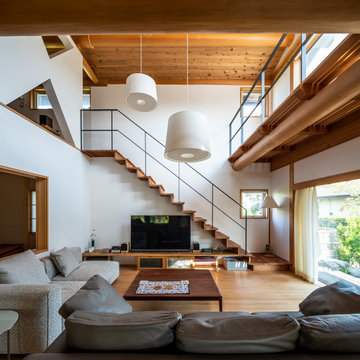絞り込み:
資材コスト
並び替え:今日の人気順
写真 1〜20 枚目(全 145,279 枚)
1/2

通り抜ける土間のある家
滋賀県野洲市の古くからの民家が立ち並ぶ敷地で530㎡の敷地にあった、古民家を解体し、住宅を新築する計画となりました。
南面、東面は、既存の民家が立ち並んでお、西側は、自己所有の空き地と、隣接して
同じく空き地があります。どちらの敷地も道路に接することのない敷地で今後、住宅を
建築する可能性は低い。このため、西面に開く家を計画することしました。
ご主人様は、バイクが趣味ということと、土間も希望されていました。そこで、
入り口である玄関から西面の空地に向けて住居空間を通り抜けるような開かれた
空間が作れないかと考えました。
この通り抜ける土間空間をコンセプト計画を行った。土間空間を中心に収納や居室部分
を配置していき、外と中を感じられる空間となってる。
広い敷地を生かし、平屋の住宅の計画となっていて東面から吹き抜けを通し、光を取り入れる計画となっている。西面は、大きく軒を出し、西日の対策と外部と内部を繋げる軒下空間
としています。
建物の奥へ行くほどプライベート空間が保たれる計画としています。
北側の玄関から西側のオープン敷地へと通り抜ける土間は、そこに訪れる人が自然と
オープンな敷地へと誘うような計画となっています。土間を中心に開かれた空間は、
外との繋がりを感じることができ豊かな気持ちになれる建物となりました。

Shiplap Fireplace
アトランタにあるお手頃価格の中くらいなトランジショナルスタイルのおしゃれなLDK (白い壁、淡色無垢フローリング、標準型暖炉、塗装板張りの暖炉まわり、マルチカラーの床、三角天井) の写真
アトランタにあるお手頃価格の中くらいなトランジショナルスタイルのおしゃれなLDK (白い壁、淡色無垢フローリング、標準型暖炉、塗装板張りの暖炉まわり、マルチカラーの床、三角天井) の写真

Custom built-ins designed to hold a record collection and library of books. The fireplace got a facelift with a fresh mantle and tile surround.
ワシントンD.C.にあるお手頃価格の広いミッドセンチュリースタイルのおしゃれなオープンリビング (ライブラリー、白い壁、磁器タイルの床、標準型暖炉、タイルの暖炉まわり、壁掛け型テレビ、黒い床) の写真
ワシントンD.C.にあるお手頃価格の広いミッドセンチュリースタイルのおしゃれなオープンリビング (ライブラリー、白い壁、磁器タイルの床、標準型暖炉、タイルの暖炉まわり、壁掛け型テレビ、黒い床) の写真

Stunning Living Room embracing the dark colours on the walls which is Inchyra Blue by Farrow and Ball. A retreat from the open plan kitchen/diner/snug that provides an evening escape for the adults. Teal and Coral Pinks were used as accents as well as warm brass metals to keep the space inviting and cosy.

Small modern apartments benefit from a less is more design approach. To maximize space in this living room we used a rug with optical widening properties and wrapped a gallery wall around the seating area. Ottomans give extra seating when armchairs are too big for the space.

Steve Keating
シアトルにあるお手頃価格の中くらいなモダンスタイルのおしゃれなLDK (白い壁、磁器タイルの床、横長型暖炉、石材の暖炉まわり、壁掛け型テレビ、白い床) の写真
シアトルにあるお手頃価格の中くらいなモダンスタイルのおしゃれなLDK (白い壁、磁器タイルの床、横長型暖炉、石材の暖炉まわり、壁掛け型テレビ、白い床) の写真

Mid-century modern living room with open plan and floor to ceiling windows for indoor-outdoor ambiance, redwood paneled walls, exposed wood beam ceiling, wood flooring and mid-century modern style furniture, in Berkeley, California. - Photo by Bruce Damonte.

ナッシュビルにあるお手頃価格の中くらいなトランジショナルスタイルのおしゃれなリビング (グレーの壁、無垢フローリング、標準型暖炉、テレビなし、グレーとクリーム色、塗装板張りの暖炉まわり) の写真

This one-room sunroom addition is connected to both an existing wood deck, as well as the dining room inside. As part of the project, the homeowners replaced the deck flooring material with composite decking, which gave us the opportunity to run that material into the addition as well, giving the room a seamless indoor / outdoor transition. We also designed the space to be surrounded with windows on three sides, as well as glass doors and skylights, flooding the interior with natural light and giving the homeowners the visual connection to the outside which they so desired. The addition, 12'-0" wide x 21'-6" long, has enabled the family to enjoy the outdoors both in the early spring, as well as into the fall, and has become a wonderful gathering space for the family and their guests.

Aménagement et mise au goût du jour d'une maison de la région lyonnaise situé à FONTAINES SAINT MARTIN.
Rénovation complète de la cuisine existante avec ajout d'une verrière afin de laisser passer la lumière et ouvrir les volumes.
Mise en valeur de la pièce de vie grâce aux éclairages mettant en exergue la belle hauteur sous plafond.
Noua vous également ajouté un papier peint panoramique apportant profondeur et plue-value esthétique au projet.

マイアミにあるお手頃価格の小さなトランジショナルスタイルのおしゃれなリビング (グレーの壁、標準型暖炉、コンクリートの床、タイルの暖炉まわり、テレビなし、ベージュの床) の写真

サンフランシスコにあるお手頃価格の広いトランジショナルスタイルのおしゃれなリビング (グレーの壁、淡色無垢フローリング、標準型暖炉、タイルの暖炉まわり、テレビなし) の写真

A 1940's bungalow was renovated and transformed for a small family. This is a small space - 800 sqft (2 bed, 2 bath) full of charm and character. Custom and vintage furnishings, art, and accessories give the space character and a layered and lived-in vibe. This is a small space so there are several clever storage solutions throughout. Vinyl wood flooring layered with wool and natural fiber rugs. Wall sconces and industrial pendants add to the farmhouse aesthetic. A simple and modern space for a fairly minimalist family. Located in Costa Mesa, California. Photos: Ryan Garvin

カルガリーにあるお手頃価格の小さなミッドセンチュリースタイルのおしゃれな独立型リビング (標準型暖炉、木材の暖炉まわり、壁紙、白い壁、濃色無垢フローリング、テレビなし、茶色い床) の写真

There is no doubt that this fireplace wall is the focal point of the space. A beautiful design inclusive of Silestone quartz, wood mantle, and 16" x 48" 3D tile around the homeowners new fireplace.

The Kristin Entertainment center has been everyone's favorite at Mallory Park, 15 feet long by 9 feet high, solid wood construction, plenty of storage, white oak shelves, and a shiplap backdrop.

The combination of Wellborn Cabinetry, quartz countertop, and the Artic White stone ledgers are the perfect setting for this homeowners new stunning fireplace.

Aménagement et décoration d'un espace salon dans un style épuré , teinte claire et scandinave
レンヌにあるお手頃価格の中くらいな北欧スタイルのおしゃれなLDK (白い壁、ラミネートの床、暖炉なし、壁掛け型テレビ、白い床、壁紙) の写真
レンヌにあるお手頃価格の中くらいな北欧スタイルのおしゃれなLDK (白い壁、ラミネートの床、暖炉なし、壁掛け型テレビ、白い床、壁紙) の写真
お手頃価格のリビング・居間の写真
1





