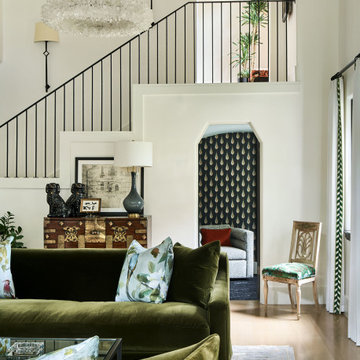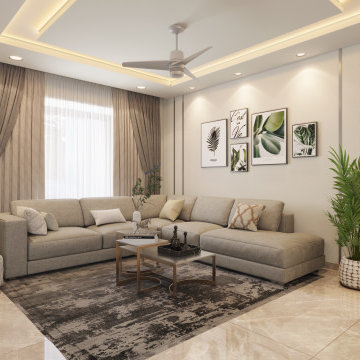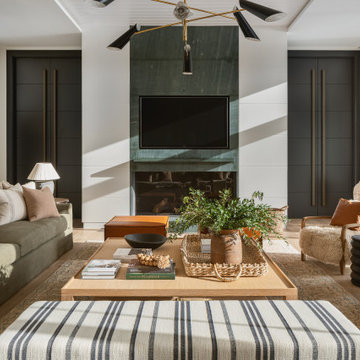リビングの写真
絞り込み:
資材コスト
並び替え:今日の人気順
写真 121〜140 枚目(全 1,968,181 枚)

ソルトレイクシティにある中くらいなカントリー風のおしゃれなリビング (白い壁、無垢フローリング、標準型暖炉、レンガの暖炉まわり、壁掛け型テレビ、茶色い床) の写真

The entry herringbone floor pattern leads way to a wine room that becomes the jewel of the home with a viewing window from the dining room that displays a wine collection on a floating stone counter lit by Metro Lighting. The hub of the home includes the kitchen with midnight blue & white custom cabinets by Beck Allen Cabinetry, a quaint banquette & an artful La Cornue range that are all highlighted with brass hardware. The kitchen connects to the living space with a cascading see-through fireplace that is surfaced with an undulating textural tile.

ニューヨークにあるラグジュアリーな広いビーチスタイルのおしゃれなリビング (白い壁、標準型暖炉、濃色無垢フローリング、タイルの暖炉まわり、テレビなし、茶色い床) の写真
希望の作業にぴったりな専門家を見つけましょう

Aliza Schlabach Photography
フィラデルフィアにあるお手頃価格の広いトランジショナルスタイルのおしゃれな独立型リビング (グレーの壁、淡色無垢フローリング、標準型暖炉) の写真
フィラデルフィアにあるお手頃価格の広いトランジショナルスタイルのおしゃれな独立型リビング (グレーの壁、淡色無垢フローリング、標準型暖炉) の写真

To obtain sources, copy and paste this link into your browser. http://carlaaston.com/designed/before-after-the-extraordinary-remodel-of-an-ordinary-custom-builder-home / Photographer, Tori Aston

This newly built Old Mission style home gave little in concessions in regards to historical accuracies. To create a usable space for the family, Obelisk Home provided finish work and furnishings but in needed to keep with the feeling of the home. The coffee tables bunched together allow flexibility and hard surfaces for the girls to play games on. New paint in historical sage, window treatments in crushed velvet with hand-forged rods, leather swivel chairs to allow “bird watching” and conversation, clean lined sofa, rug and classic carved chairs in a heavy tapestry to bring out the love of the American Indian style and tradition.
Original Artwork by Jane Troup
Photos by Jeremy Mason McGraw

Photos by Nick Vitale
ワシントンD.C.にある広いトラディショナルスタイルのおしゃれなリビング (石材の暖炉まわり、壁掛け型テレビ、横長型暖炉、ベージュの壁、無垢フローリング、茶色い床) の写真
ワシントンD.C.にある広いトラディショナルスタイルのおしゃれなリビング (石材の暖炉まわり、壁掛け型テレビ、横長型暖炉、ベージュの壁、無垢フローリング、茶色い床) の写真

ナッシュビルにあるお手頃価格の中くらいなトランジショナルスタイルのおしゃれなリビング (グレーの壁、無垢フローリング、標準型暖炉、テレビなし、グレーとクリーム色、塗装板張りの暖炉まわり) の写真

View of Great Room/Living Room from front entry: 41 West Coastal Retreat Series reveals creative, fresh ideas, for a new look to define the casual beach lifestyle of Naples.
More than a dozen custom variations and sizes are available to be built on your lot. From this spacious 3,000 square foot, 3 bedroom model, to larger 4 and 5 bedroom versions ranging from 3,500 - 10,000 square feet, including guest house options.

Photograph by Art Gray
ロサンゼルスにある中くらいなモダンスタイルのおしゃれなLDK (コンクリートの床、ライブラリー、白い壁、標準型暖炉、タイルの暖炉まわり、テレビなし、グレーの床) の写真
ロサンゼルスにある中くらいなモダンスタイルのおしゃれなLDK (コンクリートの床、ライブラリー、白い壁、標準型暖炉、タイルの暖炉まわり、テレビなし、グレーの床) の写真

Conceived as a remodel and addition, the final design iteration for this home is uniquely multifaceted. Structural considerations required a more extensive tear down, however the clients wanted the entire remodel design kept intact, essentially recreating much of the existing home. The overall floor plan design centers on maximizing the views, while extensive glazing is carefully placed to frame and enhance them. The residence opens up to the outdoor living and views from multiple spaces and visually connects interior spaces in the inner court. The client, who also specializes in residential interiors, had a vision of ‘transitional’ style for the home, marrying clean and contemporary elements with touches of antique charm. Energy efficient materials along with reclaimed architectural wood details were seamlessly integrated, adding sustainable design elements to this transitional design. The architect and client collaboration strived to achieve modern, clean spaces playfully interjecting rustic elements throughout the home.
Greenbelt Homes
Glynis Wood Interiors
Photography by Bryant Hill

Elegant, transitional living space with stone fireplace and blue floating shelves flanking the fireplace. Modern chandelier, swivel chairs and ottomans. Modern sideboard to visually divide the kitchen and living areas.
リビングの写真
7







