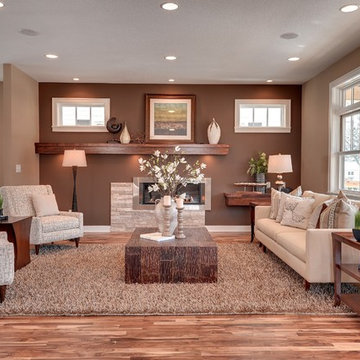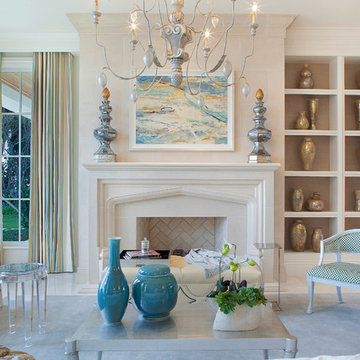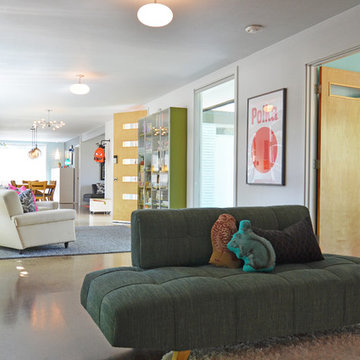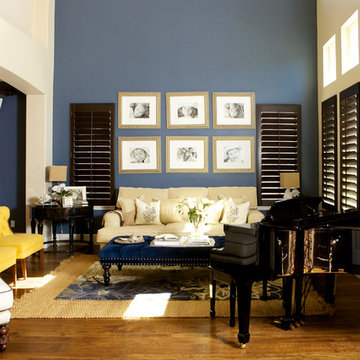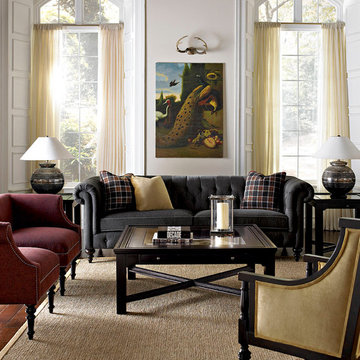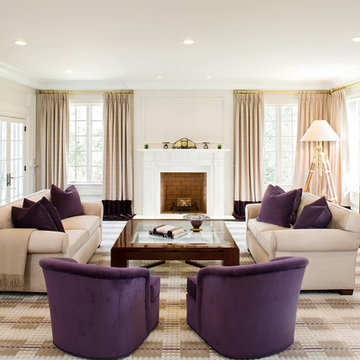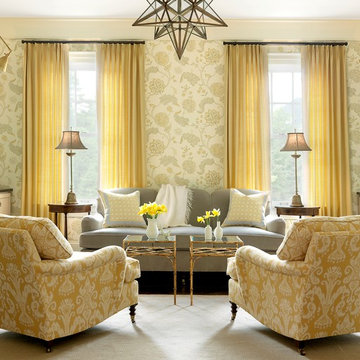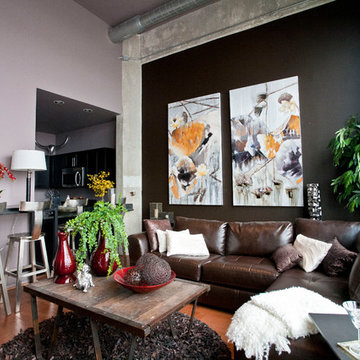リビング
絞り込み:
資材コスト
並び替え:今日の人気順
写真 1781〜1800 枚目(全 6,690 枚)
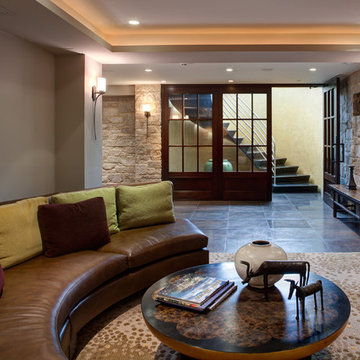
The structural fireplace, light fixtures and staircase elements are juxtaposed with the airy, transluscent window treatments and the plush silk rug. Moving into the lower level then with this softened natural light was key, so the knotty pine walls, low-hanging ceilings and vinyl flooring were updated with a raised ceiling, natural stone finishes and reclaimed wood detailing.
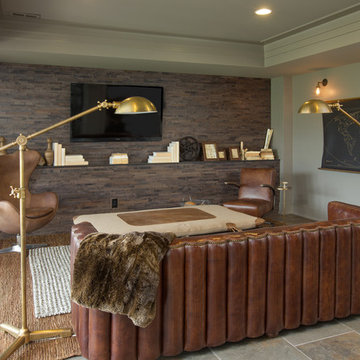
J.E. Evans
コロンバスにあるコンテンポラリースタイルのおしゃれなリビング (ベージュの壁、壁掛け型テレビ) の写真
コロンバスにあるコンテンポラリースタイルのおしゃれなリビング (ベージュの壁、壁掛け型テレビ) の写真
希望の作業にぴったりな専門家を見つけましょう
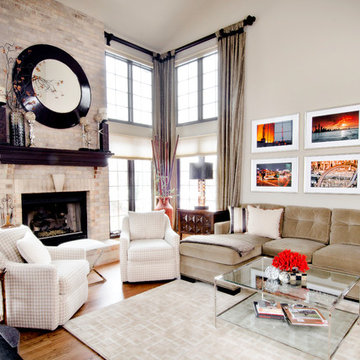
This dynamic living room has a subtle color story with pops of red-orange modern art pieces making it feel cozy and inviting. The use of a glass coffee table lightens the space rather than using a weighted piece.
Photography By Christopher Bradley

The site for this new house was specifically selected for its proximity to nature while remaining connected to the urban amenities of Arlington and DC. From the beginning, the homeowners were mindful of the environmental impact of this house, so the goal was to get the project LEED certified. Even though the owner’s programmatic needs ultimately grew the house to almost 8,000 square feet, the design team was able to obtain LEED Silver for the project.
The first floor houses the public spaces of the program: living, dining, kitchen, family room, power room, library, mudroom and screened porch. The second and third floors contain the master suite, four bedrooms, office, three bathrooms and laundry. The entire basement is dedicated to recreational spaces which include a billiard room, craft room, exercise room, media room and a wine cellar.
To minimize the mass of the house, the architects designed low bearing roofs to reduce the height from above, while bringing the ground plain up by specifying local Carder Rock stone for the foundation walls. The landscape around the house further anchored the house by installing retaining walls using the same stone as the foundation. The remaining areas on the property were heavily landscaped with climate appropriate vegetation, retaining walls, and minimal turf.
Other LEED elements include LED lighting, geothermal heating system, heat-pump water heater, FSA certified woods, low VOC paints and high R-value insulation and windows.
Hoachlander Davis Photography
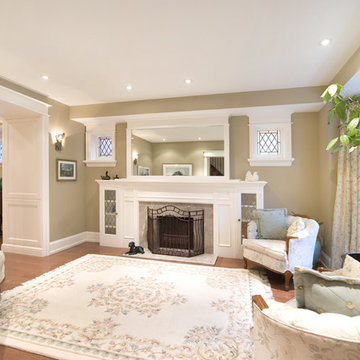
Chabot Interiors.
Photo By: Magdalena M, PROBUILT by Michael Upshall.
The "parlour" is the first room that you see when you enter the home. The wood burning fireplace has been beautifully refurbished. The furniture and area rug are all original to the space. They were cleaned and they look like they belong in this space.
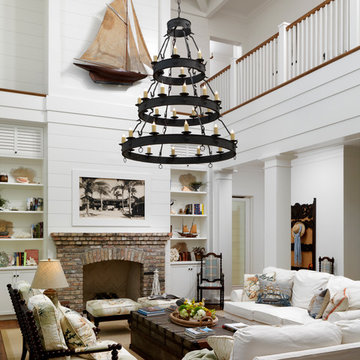
Two Story Living Area in Oceanfront Home
George Cott Photography
オーランドにあるトラディショナルスタイルのおしゃれなリビング (白い壁、標準型暖炉、レンガの暖炉まわり) の写真
オーランドにあるトラディショナルスタイルのおしゃれなリビング (白い壁、標準型暖炉、レンガの暖炉まわり) の写真

Due to an open floor plan, the natural light from the dark-stained window frames permeates throughout the house.
シカゴにある広いラスティックスタイルのおしゃれなLDK (石材の暖炉まわり、ベージュの壁、濃色無垢フローリング、標準型暖炉、茶色い床) の写真
シカゴにある広いラスティックスタイルのおしゃれなLDK (石材の暖炉まわり、ベージュの壁、濃色無垢フローリング、標準型暖炉、茶色い床) の写真
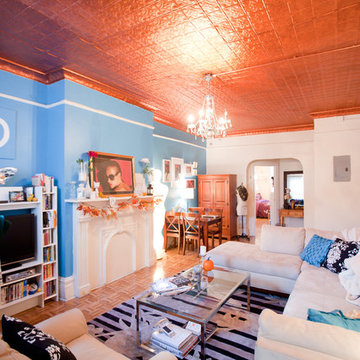
Chris Dorsey Photography © 2012 Houzz
ニューヨークにあるエクレクティックスタイルのおしゃれなリビング (青い壁、無垢フローリング) の写真
ニューヨークにあるエクレクティックスタイルのおしゃれなリビング (青い壁、無垢フローリング) の写真
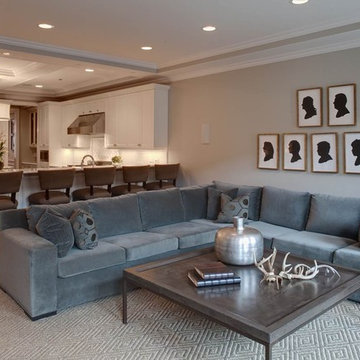
A trendy yet sophisticated lounging area. Large enough for social gatherings, overlooked by kitchen bar stools. Grey/blue couch stands out against brown barstools and coffee table. Statement pieces strategically placed on table, beautiful decoration and conversation pieces.
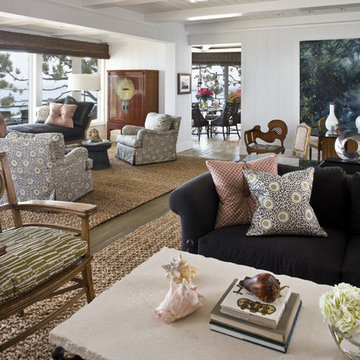
Photo by Grey Crawford.
Exclusive update of a 1948 redwood bungalow by Sheldon Harte.
The fabric on the chairs and throw pillows are from Galbraith & Paul's Heatwave.

Photographer: Terri Glanger
ダラスにあるコンテンポラリースタイルのおしゃれなLDK (黄色い壁、無垢フローリング、テレビなし、オレンジの床、標準型暖炉、コンクリートの暖炉まわり、ペルシャ絨毯) の写真
ダラスにあるコンテンポラリースタイルのおしゃれなLDK (黄色い壁、無垢フローリング、テレビなし、オレンジの床、標準型暖炉、コンクリートの暖炉まわり、ペルシャ絨毯) の写真
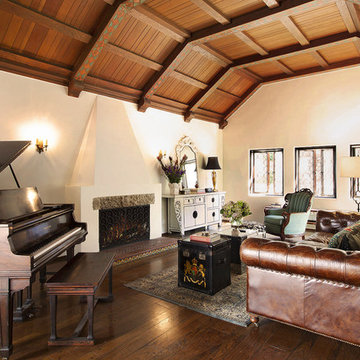
Hollywood Hills Rennovation
ロサンゼルスにあるコンテンポラリースタイルのおしゃれなリビング (ミュージックルーム、ベージュの壁、標準型暖炉、壁掛け型テレビ) の写真
ロサンゼルスにあるコンテンポラリースタイルのおしゃれなリビング (ミュージックルーム、ベージュの壁、標準型暖炉、壁掛け型テレビ) の写真
90
