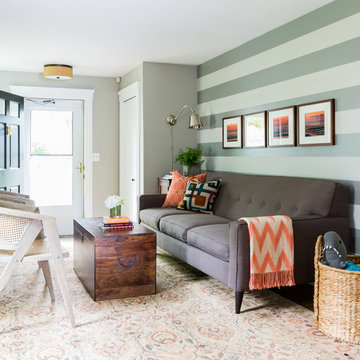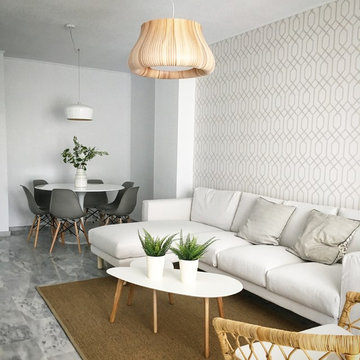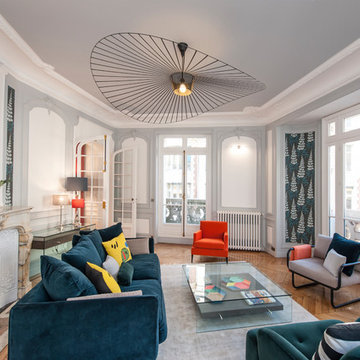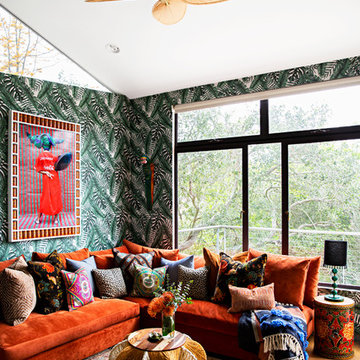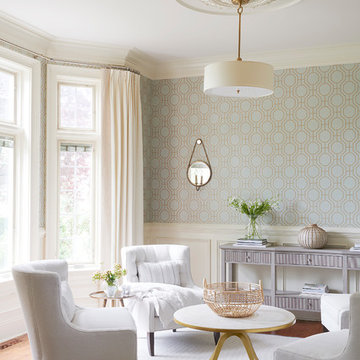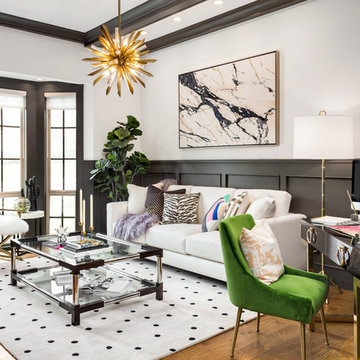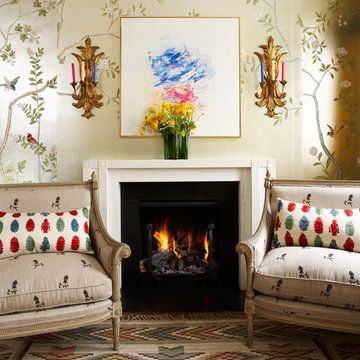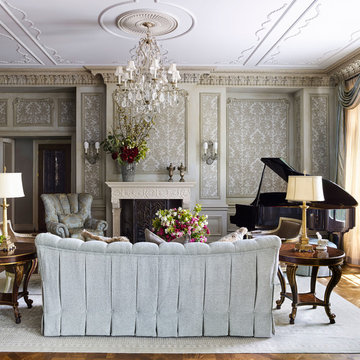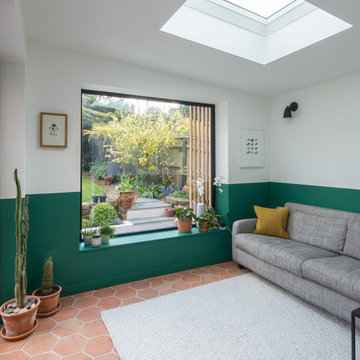リビング (マルチカラーの壁) の写真
絞り込み:
資材コスト
並び替え:今日の人気順
写真 1〜20 枚目(全 63 枚)
1/3

Mid Century Condo
Kansas City, MO
- Mid Century Modern Design
- Bentwood Chairs
- Geometric Lattice Wall Pattern
- New Mixed with Retro
Wesley Piercy, Haus of You Photography
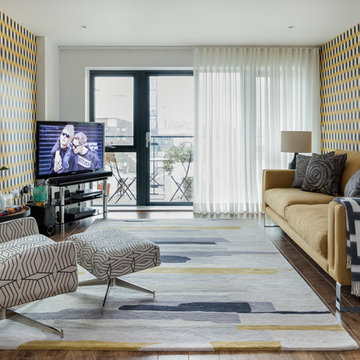
ロンドンにある中くらいなミッドセンチュリースタイルのおしゃれな独立型リビング (濃色無垢フローリング、暖炉なし、据え置き型テレビ、茶色い床、マルチカラーの壁) の写真
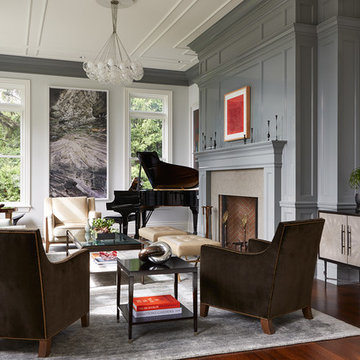
ミネアポリスにあるトランジショナルスタイルのおしゃれな独立型リビング (ミュージックルーム、マルチカラーの壁、無垢フローリング、標準型暖炉、レンガの暖炉まわり) の写真
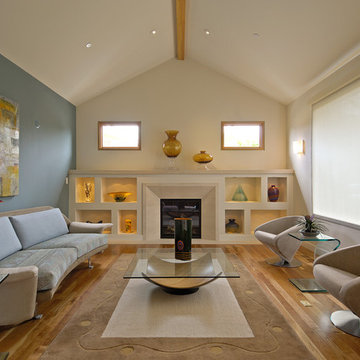
サンフランシスコにあるお手頃価格の中くらいなコンテンポラリースタイルのおしゃれな独立型リビング (三角天井、標準型暖炉、マルチカラーの壁、淡色無垢フローリング、茶色い床) の写真
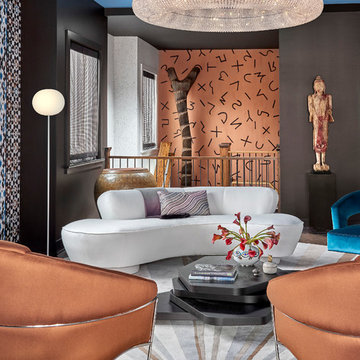
Modern forms and ethnographic elements create a crescendo to the day. Grouped with iconic Milo Baughman chairs, a sensuous white vintage Vladimir Kagan sofa pops against rich hues of copper and blue. Its curves are mirrored in a circular pendant fixture that centers the seating group and a custom-designed elliptical rug.
Tony Soluri Photography
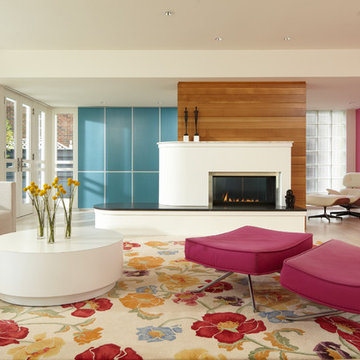
Originally built in the 1930’s emerging from the International Style that made its way into Minneapolis thanks to visionary clients and a young architect, newly graduated from the University of Minnesota with a passion for the new “modern architecture” The current owners had purchased the home in 2001, immediately falling in love with style and appeal of living lakeside. As the family began to grow they found themselves running out of space and wanted to find a creative way to add some functional space while still not taking away from the original International Style of the home. They turned to the team of Streeter & Associates and Peterssen/Keller Architecture to transform the home into something that would function better for the growing family. The team went to work by adding a third story addition that would include a master suite, sitting room, closet, and master bathroom. While the main level received a smaller addition that would include a guest suite and bathroom.
BUILDER: Streeter & Associates, Renovation Division - Bob Near
ARCHITECT: Peterssen/Keller Architecture
INTERIOR: Lynn Barnhouse
PHOTOGRAPHY: Karen Melvin Photography
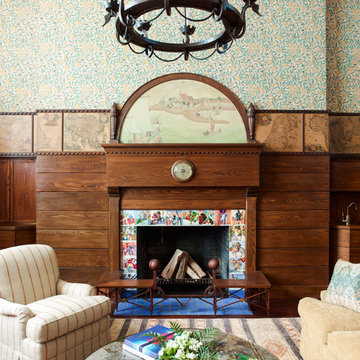
The historically-significant double-height library on the top floor of this Arts and Crafts townhouse features its original nautical maps, a seahorse chandelier and a mantle painting depicting the Bownell family ancestors’ arrival in New Amsterdam. Polychromatic tiles on the mantel surround showcase various knights in aristocratic tunics, doublets and armor, being that medieval times were common themes featured in the American Arts and Crafts period.
Photography by Eric Piasecki
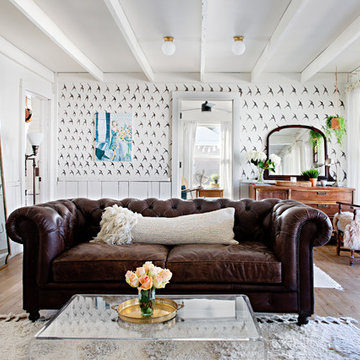
Photo: Caroline Sharpnack © 2019 Houzz
ナッシュビルにあるシャビーシック調のおしゃれな独立型リビング (マルチカラーの壁、濃色無垢フローリング、暖炉なし) の写真
ナッシュビルにあるシャビーシック調のおしゃれな独立型リビング (マルチカラーの壁、濃色無垢フローリング、暖炉なし) の写真

ミネアポリスにあるエクレクティックスタイルのおしゃれな応接間 (マルチカラーの壁、無垢フローリング、標準型暖炉、タイルの暖炉まわり、テレビなし) の写真
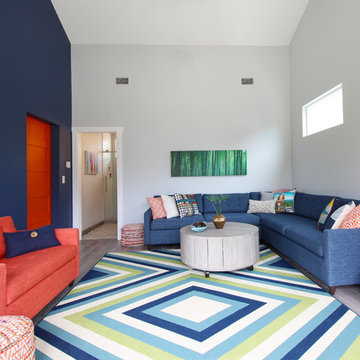
Photo: Kristin Laing © 2018 Houzz
オースティンにあるコンテンポラリースタイルのおしゃれな独立型リビング (マルチカラーの壁、暖炉なし、テレビなし、青いソファ) の写真
オースティンにあるコンテンポラリースタイルのおしゃれな独立型リビング (マルチカラーの壁、暖炉なし、テレビなし、青いソファ) の写真
リビング (マルチカラーの壁) の写真
1
