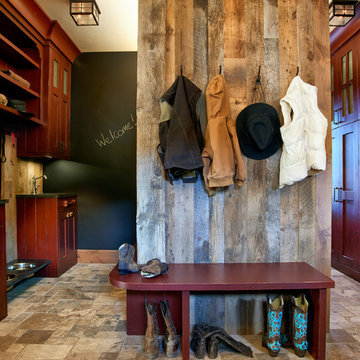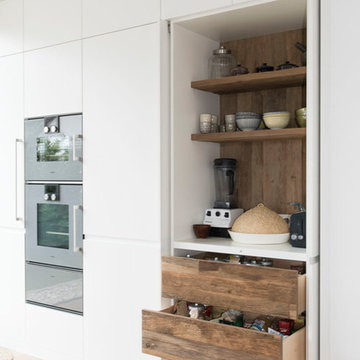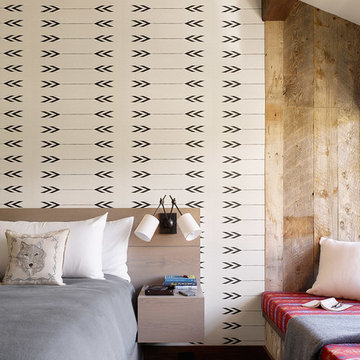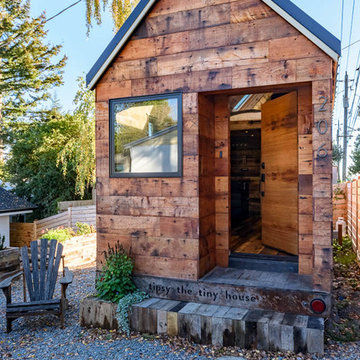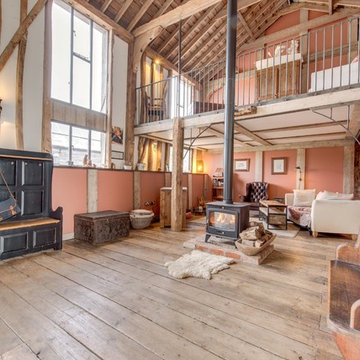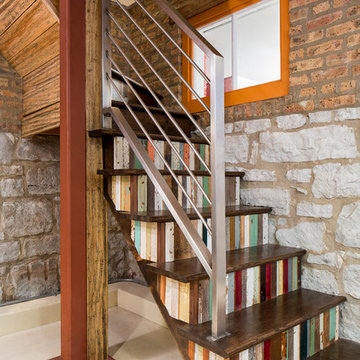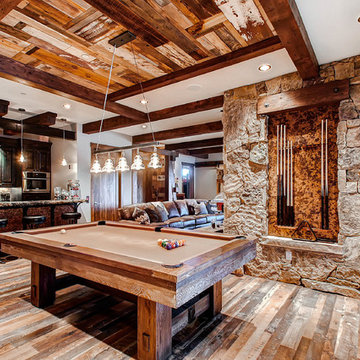リクレイムドウッドの写真・アイデア

Client Testimonial from project:
John just completed my master bathroom gut as well as refinishing my hardwood floors and powder bath remodel. I can't say enough about John and his team. He is quick to respond, trustworthy, organized, timely, and does beautiful work. I'm an interior designer, so I know exactly how I want the finished project to look and John delivered exactly what I wanted down to the tiniest detail.
My master bath was a complicated project with lots of custom details and he came up with creative ways to implement such a design. It was nice to leave on several week long vacations and not only trust that my house and belongings were safe and watched after, but also to be able to see the progress that he documented daily with photos and notes on BuilderTrend - a website that he uses to communicate with clients.
I will most certainly use Ammirato Construction in the future, and well as recommend them to clients and friends.
Virtual Imagery 360 Photography

Industrial modern bar in a small beach house. Reclaimed wood siding and glass tile with galvanized steel pendant lighting.
A small weekend beach resort home for a family of four with two little girls. Remodeled from a funky old house built in the 60's on Oxnard Shores. This little white cottage has the master bedroom, a playroom, guest bedroom and girls' bunk room upstairs, while downstairs there is a 1960s feel family room with an industrial modern style bar for the family's many parties and celebrations. A great room open to the dining area with a zinc dining table and rattan chairs. Fireplace features custom iron doors, and green glass tile surround. New white cabinets and bookshelves flank the real wood burning fire place. Simple clean white cabinetry in the kitchen with x designs on glass cabinet doors and peninsula ends. Durable, beautiful white quartzite counter tops and yes! porcelain planked floors for durability! The girls can run in and out without worrying about the beach sand damage!. White painted planked and beamed ceilings, natural reclaimed woods mixed with rattans and velvets for comfortable, beautiful interiors Project Location: Oxnard, California. Project designed by Maraya Interior Design. From their beautiful resort town of Ojai, they serve clients in Montecito, Hope Ranch, Malibu, Westlake and Calabasas, across the tri-county areas of Santa Barbara, Ventura and Los Angeles, south to Hidden Hills- north through Solvang and more.

A storybook interior! An urban farmhouse with layers of purposeful patina; reclaimed trusses, shiplap, acid washed stone, wide planked hand scraped wood floors. Come on in!
希望の作業にぴったりな専門家を見つけましょう
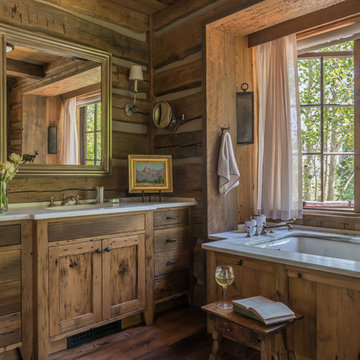
Peter Zimmerman Architects // Peace Design // Audrey Hall Photography
他の地域にあるラスティックスタイルのおしゃれなマスターバスルーム (中間色木目調キャビネット、アンダーマウント型浴槽、濃色無垢フローリング、茶色い床、白い洗面カウンター) の写真
他の地域にあるラスティックスタイルのおしゃれなマスターバスルーム (中間色木目調キャビネット、アンダーマウント型浴槽、濃色無垢フローリング、茶色い床、白い洗面カウンター) の写真
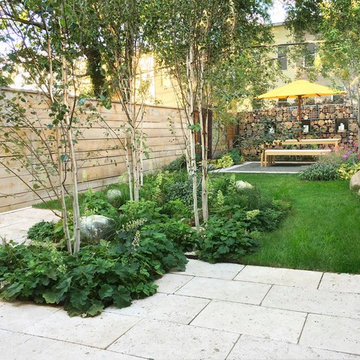
© Todd Haiman Landscape Design
ニューヨークにあるお手頃価格の中くらいなコンテンポラリースタイルのおしゃれな裏庭 (コンクリート敷き ) の写真
ニューヨークにあるお手頃価格の中くらいなコンテンポラリースタイルのおしゃれな裏庭 (コンクリート敷き ) の写真
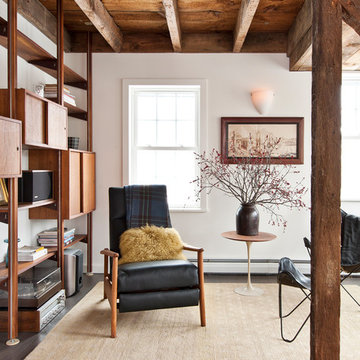
Deborah DeGraffenreid
ニューヨークにある中くらいなラスティックスタイルのおしゃれなオープンリビング (白い壁、テレビなし) の写真
ニューヨークにある中くらいなラスティックスタイルのおしゃれなオープンリビング (白い壁、テレビなし) の写真
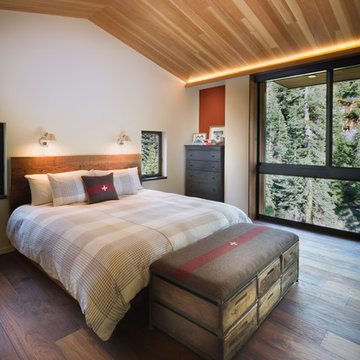
Floor to ceiling windows give the feeling of waking up in the middle of a forest.
Lighting: Tolomeo Classic Wall Spot by Artemide
サンフランシスコにあるコンテンポラリースタイルのおしゃれな主寝室 (オレンジの壁、無垢フローリング)
サンフランシスコにあるコンテンポラリースタイルのおしゃれな主寝室 (オレンジの壁、無垢フローリング)

The bespoke kitchen island doubles up as a breakfast bar, full of appealing textures. Vintage hanging lights reclaimed from a Hungarian factory complete the look.
Photo Andrew Beasley
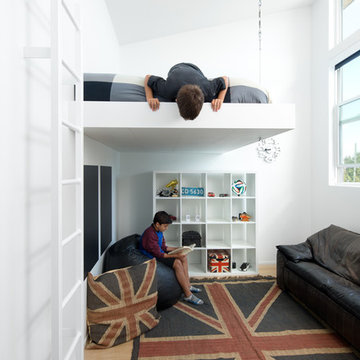
Placed within an idyllic beach community, this modern family home is filled with both playful and functional spaces. Natural light reflects throughout and oversized openings allow for movement to the outdoor spaces. Custom millwork completes the kitchen with concealed appliances, and creates a space well suited for entertaining. Accents of concrete add strength and architectural context to the spaces. Livable finishes of white oak and quartz are simple and hardworking. High ceilings in the bedroom level allowed for creativity in children’s spaces, and the addition of colour brings in that sense of playfulness. Art pieces reflect the owner’s time spent abroad, and exude their love of life – which is fitting in a place where the only boundaries to roam are the ocean and railways.
KBC Developments
Photography by Ema Peter
www.emapeter.com
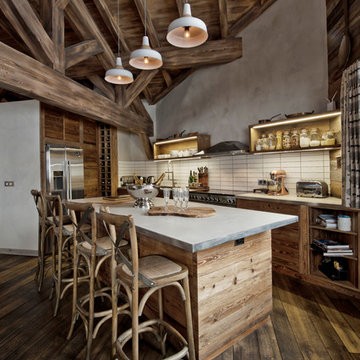
An Induction Hob, instantaneous Wi-Fi connection and totally connected AV, make this a great place for our client (Michellin Star Chef) to cook up a storm.
Philippe GAL

The walls of this formal dining room have all been paneled and painted a crisp white to set off the stark gray used on the upper part of the walls, above the paneling. Ceilings are coffered and a dramatic large pendant lamp is placed centered in the paneled ceiling. A silk light grey rug sits proud under a 12' wide custom dining table. Reclaimed wood planks from Canada and an industrial steel base harden the soft lines of the room and provide a bit of whimsy. Dining benches sit on one side of the table, and four leather and nail head studded chairs flank the other side. The table comfortably sits a party of 12.
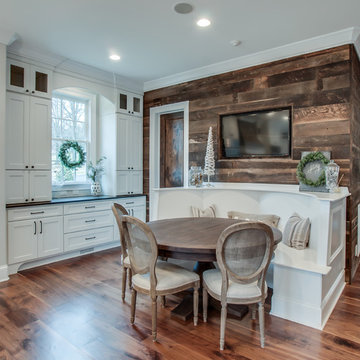
Showcase Photographers
ナッシュビルにあるトラディショナルスタイルのおしゃれなキッチン (落し込みパネル扉のキャビネット、白いキャビネット) の写真
ナッシュビルにあるトラディショナルスタイルのおしゃれなキッチン (落し込みパネル扉のキャビネット、白いキャビネット) の写真
リクレイムドウッドの写真・アイデア
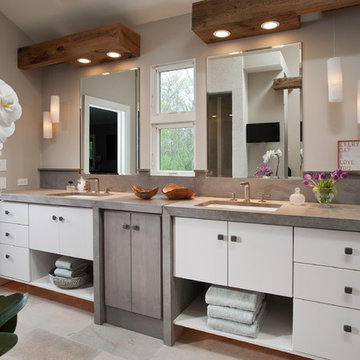
Beautifully lit marble floors and countertops shine in this master bathroom rehab that also includes custom built-ins for added functionality.
シカゴにある広いコンテンポラリースタイルのおしゃれなマスターバスルーム (大理石の洗面台、モザイクタイル、グレーの壁、アルコーブ型シャワー、アンダーカウンター洗面器、開き戸のシャワー、フラットパネル扉のキャビネット、白いキャビネット、一体型トイレ ) の写真
シカゴにある広いコンテンポラリースタイルのおしゃれなマスターバスルーム (大理石の洗面台、モザイクタイル、グレーの壁、アルコーブ型シャワー、アンダーカウンター洗面器、開き戸のシャワー、フラットパネル扉のキャビネット、白いキャビネット、一体型トイレ ) の写真
1



















