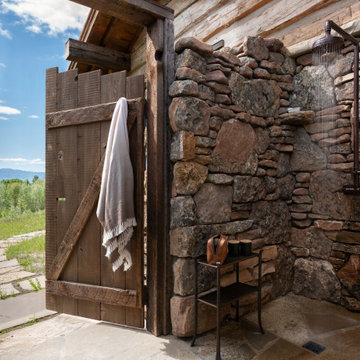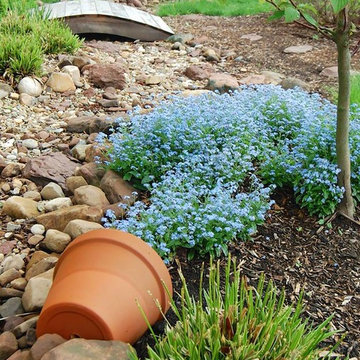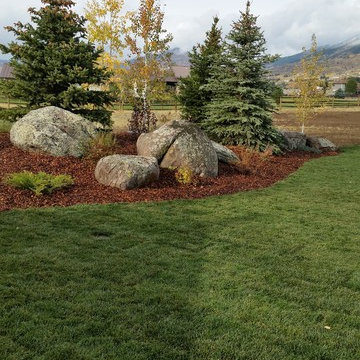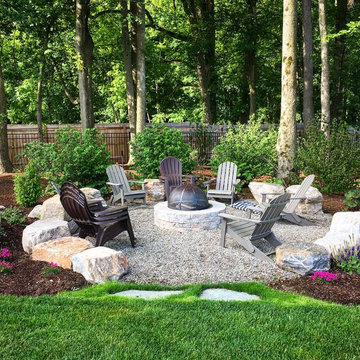絞り込み:
資材コスト
並び替え:今日の人気順
写真 1〜20 枚目(全 81,375 枚)
1/2

Stone steppers lead to an irregular lannon stone fire pit area in this creekside backyard in Cedarburg, Wisconsin.
Westhauser Photography
ミルウォーキーにあるお手頃価格の小さな、夏のラスティックスタイルのおしゃれな裏庭 (ファイヤーピット、半日向、天然石敷き) の写真
ミルウォーキーにあるお手頃価格の小さな、夏のラスティックスタイルのおしゃれな裏庭 (ファイヤーピット、半日向、天然石敷き) の写真

Detached covered patio made of custom milled cypress which is durable and weather-resistant.
Amenities include a full outdoor kitchen, masonry wood burning fireplace and porch swing.

Custom outdoor Screen Porch with Scandinavian accents, teak dining table, woven dining chairs, and custom outdoor living furniture
ローリーにあるお手頃価格の中くらいなラスティックスタイルのおしゃれな縁側・ポーチ (タイル敷き、張り出し屋根) の写真
ローリーにあるお手頃価格の中くらいなラスティックスタイルのおしゃれな縁側・ポーチ (タイル敷き、張り出し屋根) の写真
希望の作業にぴったりな専門家を見つけましょう
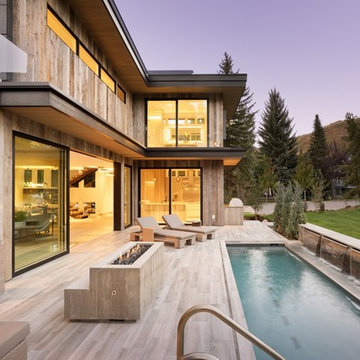
Beautiful lounge & pool exterior patio space.
Michael Brands
デンバーにあるラグジュアリーな広いラスティックスタイルのおしゃれなプール (噴水、タイル敷き) の写真
デンバーにあるラグジュアリーな広いラスティックスタイルのおしゃれなプール (噴水、タイル敷き) の写真

This freestanding covered patio with an outdoor kitchen and fireplace is the perfect retreat! Just a few steps away from the home, this covered patio is about 500 square feet.
The homeowner had an existing structure they wanted replaced. This new one has a custom built wood
burning fireplace with an outdoor kitchen and is a great area for entertaining.
The flooring is a travertine tile in a Versailles pattern over a concrete patio.
The outdoor kitchen has an L-shaped counter with plenty of space for prepping and serving meals as well as
space for dining.
The fascia is stone and the countertops are granite. The wood-burning fireplace is constructed of the same stone and has a ledgestone hearth and cedar mantle. What a perfect place to cozy up and enjoy a cool evening outside.
The structure has cedar columns and beams. The vaulted ceiling is stained tongue and groove and really
gives the space a very open feel. Special details include the cedar braces under the bar top counter, carriage lights on the columns and directional lights along the sides of the ceiling.
Click Photography
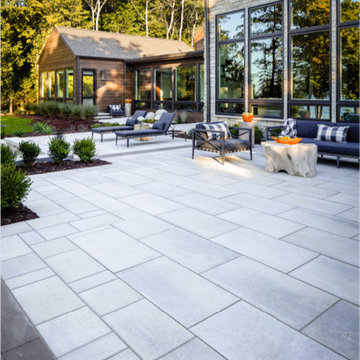
This project was designed with a custom patio using Blu Grande stones in shale grey to create a spacious outdoor seating area, a lounging area and a fire pit to gather around to enjoy warm evenings.
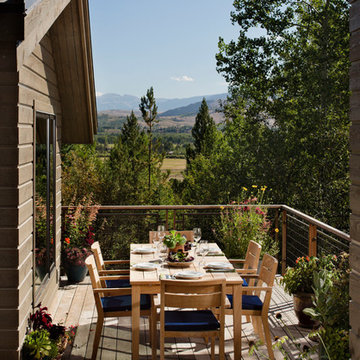
Custom Home in Jackson Hole, WY
Paul Warchol Photography
他の地域にある小さなラスティックスタイルのおしゃれな裏庭のデッキ (コンテナガーデン、日よけなし) の写真
他の地域にある小さなラスティックスタイルのおしゃれな裏庭のデッキ (コンテナガーデン、日よけなし) の写真
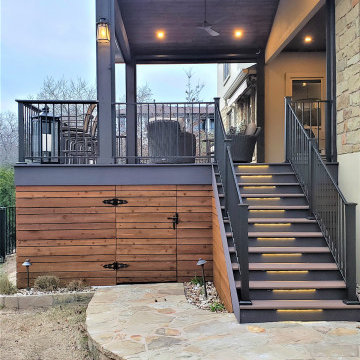
These Leander clients were looking for a big deck upgrade in a tight space. They longed for better usability of their outdoor living area by way of a dual-level, low-maintenance deck. On each level, they wished for particular accommodations and usage. A gathering area on the upper level and a hot tub on the lower. The result is a tidy Leander TX deck with room to move!

The goal of this landscape design and build project was to create a simple patio using peastone with a granite cobble edging. The patio sits adjacent to the residence and is bordered by lawn, vegetable garden beds, and a cairn rock water feature. Designed and built by Skyline Landscapes, LLC.
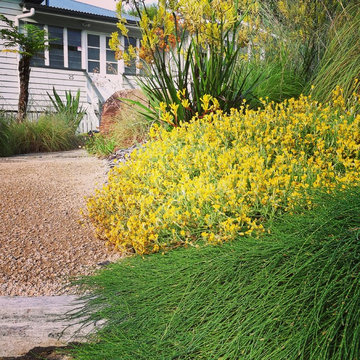
Drought tolerant Australian Native Planting design adds colour and interest to the entry of this Queenslander home.
サンシャインコーストにあるお手頃価格の中くらいなラスティックスタイルのおしゃれな庭の写真
サンシャインコーストにあるお手頃価格の中くらいなラスティックスタイルのおしゃれな庭の写真
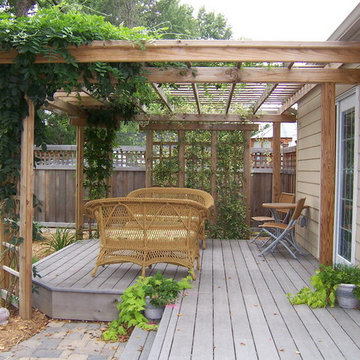
The following many photos are a representative sampling of our past work.
ミネアポリスにある低価格の小さなラスティックスタイルのおしゃれな裏庭のデッキ (パーゴラ) の写真
ミネアポリスにある低価格の小さなラスティックスタイルのおしゃれな裏庭のデッキ (パーゴラ) の写真
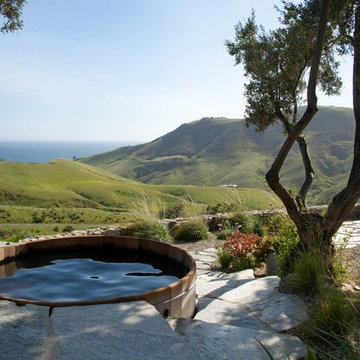
Cedar spa and flagstone deck look out over tranquil ocean view. The small weekend home on the flank of the rolling grassy coastal plain in Hollister Ranch (near Gaviota, CA) faces breath-taking panoramic views of ocean, islands, coastal plain, foothills and mountains.

Traditional design blends well with 21st century accessibility standards. Designed by architect Jeremiah Battles of Acacia Architects and built by Ben Quie & Sons, this beautiful new home features details found a century ago, combined with a creative use of space and technology to meet the owner’s mobility needs. Even the elevator is detailed with quarter-sawn oak paneling. Feeling as though it has been here for generations, this home combines architectural salvage with creative design. The owner brought in vintage lighting fixtures, a Tudor fireplace surround, and beveled glass for windows and doors. The kitchen pendants and sconces were custom made to match a 1912 Sheffield fixture she had found. Quarter-sawn oak in the living room, dining room, and kitchen, and flat-sawn oak in the pantry, den, and powder room accent the traditional feel of this brand-new home.
Design by Acacia Architects/Jeremiah Battles
Construction by Ben Quie and Sons
Photography by: Troy Thies
ラスティックスタイルのエクステリア・外構の写真
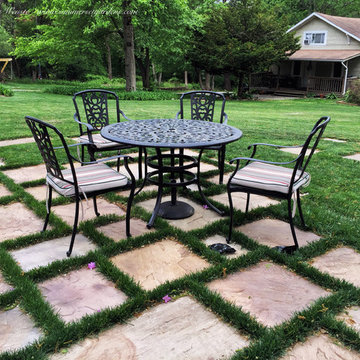
Very simple outdoor seating idea. This adds some structure and visual interest to the garden at a reasonable cost.
We service the NY & NJ areas. http://www.summersetgardens.com/
845-590-7306
Landscape, garden design and construction services in the NY and NJ areas.
1







