モダンスタイルの浴室・バスルーム (黄色いキャビネット) の写真
絞り込み:
資材コスト
並び替え:今日の人気順
写真 1〜20 枚目(全 88 枚)
1/3

ロンドンにある中くらいなモダンスタイルのおしゃれな浴室 (フラットパネル扉のキャビネット、黄色いキャビネット、ドロップイン型浴槽、グレーの壁、グレーの床、コンクリートの床、一体型シンク、白い洗面カウンター) の写真

Bagno piano terra.
Dettaglio mobile su misura.
Lavabo da appoggio, realizzato su misura su disegno del progettista in ACCIAIO INOX.
Finitura ante LACCATO, interni LAMINATO.
Rivestimento in piastrelle EQUIPE.
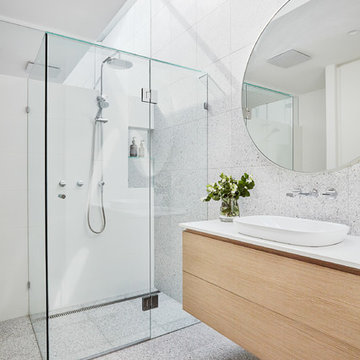
メルボルンにあるモダンスタイルのおしゃれな浴室 (フラットパネル扉のキャビネット、黄色いキャビネット、コーナー設置型シャワー、グレーの壁、壁付け型シンク、開き戸のシャワー) の写真
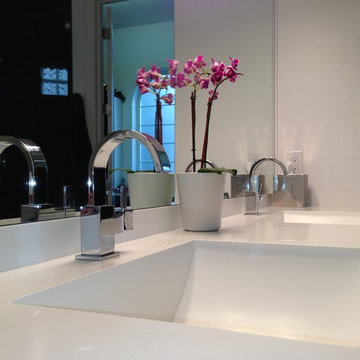
他の地域にある高級な中くらいなモダンスタイルのおしゃれなマスターバスルーム (レイズドパネル扉のキャビネット、黄色いキャビネット、置き型浴槽、コーナー設置型シャワー、分離型トイレ、黒いタイル、石タイル、白い壁、セラミックタイルの床、一体型シンク、珪岩の洗面台) の写真
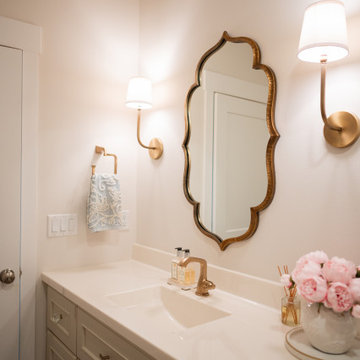
This beautiful, light-filled home radiates timeless elegance with a neutral palette and subtle blue accents. Thoughtful interior layouts optimize flow and visibility, prioritizing guest comfort for entertaining.
The bathroom exudes timeless sophistication with its soft neutral palette, an elegant vanity offering ample storage, complemented by a stunning mirror, and adorned with elegant brass-toned fixtures.
---
Project by Wiles Design Group. Their Cedar Rapids-based design studio serves the entire Midwest, including Iowa City, Dubuque, Davenport, and Waterloo, as well as North Missouri and St. Louis.
For more about Wiles Design Group, see here: https://wilesdesigngroup.com/
To learn more about this project, see here: https://wilesdesigngroup.com/swisher-iowa-new-construction-home-design
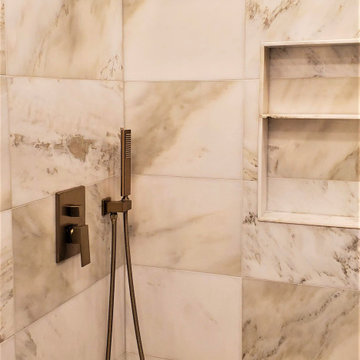
Fully Remodeled Main Bathroom in San Francisco
New Bathroom Layout
Demolition Service
Curbless Shower Space
Marble Tiling
Black Limestone Tile Wall
Floating Vanity
Bidet Installation
New Plumbing
New Electrical
Recessed Lighting Installation
Brushed Gold Fixtures
by kitchenremodelingauthority.com
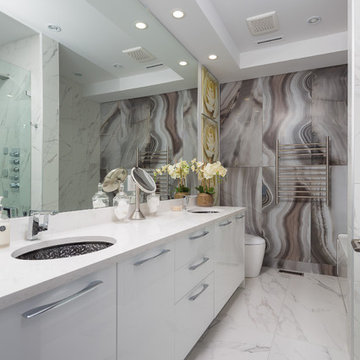
Long mirror and counter help to open up this space. Two clear glass undermount sinks, his and hers. Rock sheets fill the far wall creating a beautiful focal point. Babakaiff Photography.
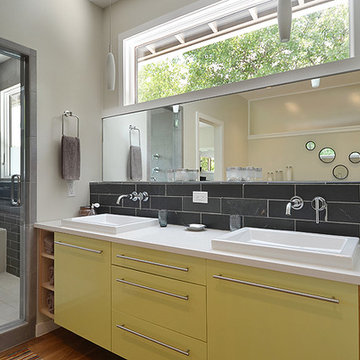
オースティンにあるお手頃価格の中くらいなモダンスタイルのおしゃれなマスターバスルーム (フラットパネル扉のキャビネット、黄色いキャビネット、アルコーブ型浴槽、アルコーブ型シャワー、分離型トイレ、グレーのタイル、磁器タイル、グレーの壁、濃色無垢フローリング、ベッセル式洗面器、人工大理石カウンター、茶色い床、開き戸のシャワー) の写真
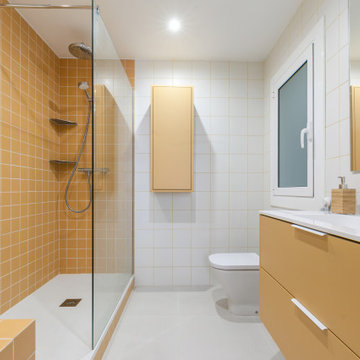
お手頃価格の広いモダンスタイルのおしゃれなマスターバスルーム (フラットパネル扉のキャビネット、黄色いキャビネット、オープン型シャワー、一体型トイレ 、黄色いタイル、セラミックタイル、白い壁、セラミックタイルの床、一体型シンク、人工大理石カウンター、グレーの床、白い洗面カウンター、トイレ室、洗面台1つ、独立型洗面台) の写真
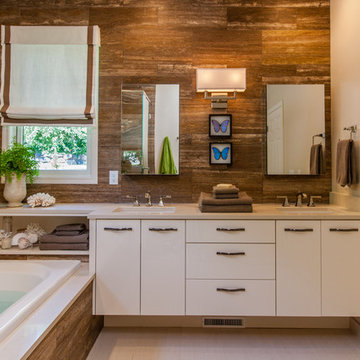
The clients in this Minnetonka home dreamed of a sophisticated space that reflected their style and harmonized with the other rooms. Crystal frameless cabinets in an off-white high gloss UV lacquer float above a large format porcelain tile floor, Caesarstone counter-tops, polished nickel plumbing fixtures, and a decorative wall sconce replace worn finishes and lend an air of sophistication. Earthy, limestone tiled walls with the cream and taupe color scheme blend with other areas in the home.
Storage solutions were a must as bottles originally cluttered the counter-top due to the lack of storage. Robern medicine cabinets hide clutter and an open shelf at end of tub provides display and storage area.
The shower was expanded to the window and inside, the bathtub surround creates a small ledge for setting toiletries.
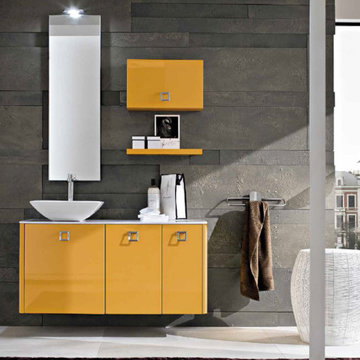
The Play collection is ideal for those who don't take life too seriously and like to walk the less trodden path. The Play model comes within the Modern line, where minimal meets basic as well as in the Design line, where life is tickled by a zest of curiosity. The wide range of materials, finishes, tones and units allows for expressing your individual style and imagination, creating unique and innovative compositions. Let's have some fun! Let's Play!
Each product is available in many finishes that can be personalized to the extreme.
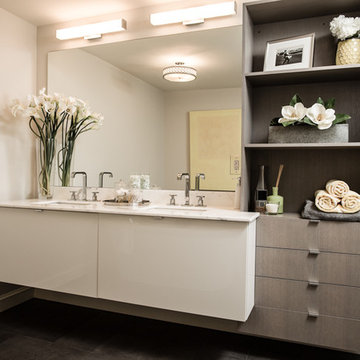
T.C. Geist Photography
ニューヨークにあるラグジュアリーな巨大なモダンスタイルのおしゃれなマスターバスルーム (大理石の洗面台、フラットパネル扉のキャビネット、黄色いキャビネット) の写真
ニューヨークにあるラグジュアリーな巨大なモダンスタイルのおしゃれなマスターバスルーム (大理石の洗面台、フラットパネル扉のキャビネット、黄色いキャビネット) の写真
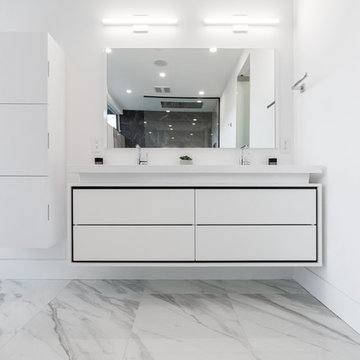
トロントにある広いモダンスタイルのおしゃれなマスターバスルーム (フラットパネル扉のキャビネット、黄色いキャビネット、置き型浴槽、バリアフリー、黒いタイル、大理石タイル、白い壁、大理石の床、アンダーカウンター洗面器、クオーツストーンの洗面台、白い床、オープンシャワー、白い洗面カウンター) の写真
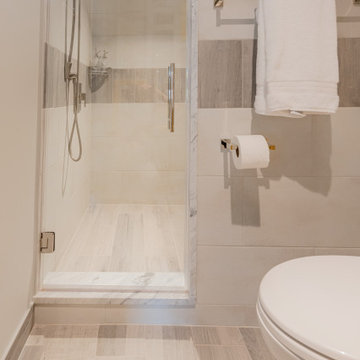
A third story remodeled attic bathroom in Greater Uptown area of Houston.
ヒューストンにある小さなモダンスタイルのおしゃれなバスルーム (浴槽なし) (黄色いキャビネット、アルコーブ型シャワー、分離型トイレ、洗面台1つ、独立型洗面台) の写真
ヒューストンにある小さなモダンスタイルのおしゃれなバスルーム (浴槽なし) (黄色いキャビネット、アルコーブ型シャワー、分離型トイレ、洗面台1つ、独立型洗面台) の写真
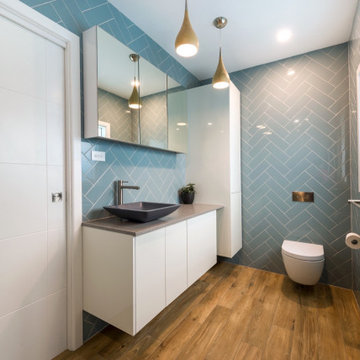
We absolutely love this duck egg blue bathroom. The tiles are a real point of difference whilst being neutral enough for most home owners. The floating vanity and toilet really help with how spacious the bathroom feels despite its smaller size. The wooden pendant lights also help with this whist being a fantastic contrast against the tiles. They also tie in the flooring with the rest of the bathroom.
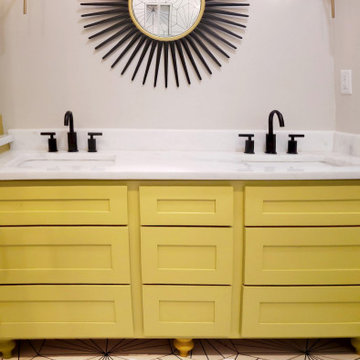
Custom designed and fabricated marble-top vanity with designer lighting, graphic ceramic tile, sunburst mirror, and modern fixtures
ローリーにあるラグジュアリーな中くらいなモダンスタイルのおしゃれなマスターバスルーム (シェーカースタイル扉のキャビネット、黄色いキャビネット、ダブルシャワー、一体型トイレ 、白いタイル、セラミックタイル、グレーの壁、セラミックタイルの床、アンダーカウンター洗面器、大理石の洗面台、白い床、開き戸のシャワー、白い洗面カウンター、シャワーベンチ、洗面台2つ、独立型洗面台) の写真
ローリーにあるラグジュアリーな中くらいなモダンスタイルのおしゃれなマスターバスルーム (シェーカースタイル扉のキャビネット、黄色いキャビネット、ダブルシャワー、一体型トイレ 、白いタイル、セラミックタイル、グレーの壁、セラミックタイルの床、アンダーカウンター洗面器、大理石の洗面台、白い床、開き戸のシャワー、白い洗面カウンター、シャワーベンチ、洗面台2つ、独立型洗面台) の写真
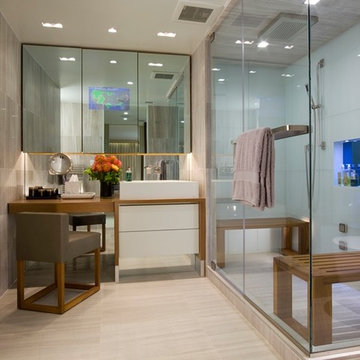
ニューヨークにある高級な中くらいなモダンスタイルのおしゃれなマスターバスルーム (フラットパネル扉のキャビネット、黄色いキャビネット、ダブルシャワー、白いタイル、磁器タイル、茶色い壁、ラミネートの床、ベッセル式洗面器、木製洗面台、ベージュの床、開き戸のシャワー) の写真
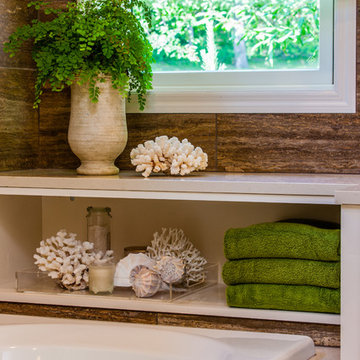
The clients in this Minnetonka home dreamed of a sophisticated space that reflected their style and harmonized with the other rooms. Crystal frameless cabinets in an off-white high gloss UV lacquer float above a large format porcelain tile floor, Caesarstone counter-tops, polished nickel plumbing fixtures, and a decorative wall sconce replace worn finishes and lend an air of sophistication. Earthy, limestone tiled walls with the cream and taupe color scheme blend with other areas in the home.
Storage solutions were a must as bottles originally cluttered the counter-top due to the lack of storage. Robern medicine cabinets hide clutter and an open shelf at end of tub provides display and storage area.
The shower was expanded to the window and inside, the bathtub surround creates a small ledge for setting toiletries.
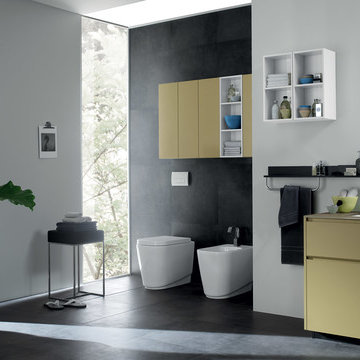
Minimalist dimensions and design enable these elements to be configured in any space, while ensuring a high level of personalisation. - See more at: http://www.scavolini.us/Bathrooms/Rivo
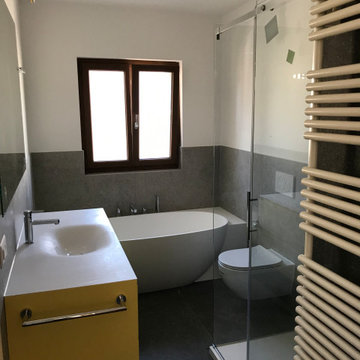
Con questa ristrutturazione ho inserito la doccia che non era presente nel vecchio bagno.
La vasca, modello in corian free standinng, è stata inserita sotto finestra creando le chiusure laterali.
Vasca, piatto doccia e piano lavabo sono in Corian
モダンスタイルの浴室・バスルーム (黄色いキャビネット) の写真
1