モダンスタイルの浴室・バスルーム (オニキスの洗面台) の写真
並び替え:今日の人気順
写真 1〜20 枚目(全 360 枚)

The master bathroom is elongated to accommodate a walk-in shower and a more modern design to fit the vintage of their home.
A St. Louis County mid-century modern ranch home from 1958 had a long hallway to reach 4 bedrooms. With some of the children gone, the owners longed for an enlarged master suite with a larger bathroom.
By using the space of an unused bedroom, the floorplan was rearranged to create a larger master bathroom, a generous walk-in closet and a sitting area within the master bedroom. Rearranging the space also created a vestibule outside their room with shelves for displaying art work.
Photos by Toby Weiss @ Mosby Building Arts

Meredith Heuer
ニューヨークにある高級な広いモダンスタイルのおしゃれなマスターバスルーム (横長型シンク、フラットパネル扉のキャビネット、淡色木目調キャビネット、オニキスの洗面台、バリアフリー、一体型トイレ 、白いタイル、セラミックタイル、マルチカラーの壁、磁器タイルの床) の写真
ニューヨークにある高級な広いモダンスタイルのおしゃれなマスターバスルーム (横長型シンク、フラットパネル扉のキャビネット、淡色木目調キャビネット、オニキスの洗面台、バリアフリー、一体型トイレ 、白いタイル、セラミックタイル、マルチカラーの壁、磁器タイルの床) の写真
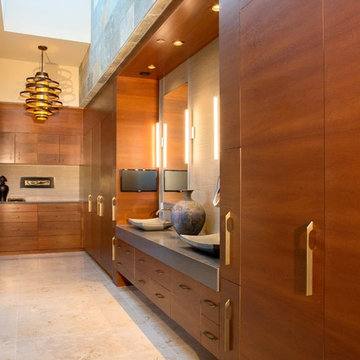
Anita Lang - IMI Design - Scottsdale, AZ
フェニックスにある広いモダンスタイルのおしゃれなマスターバスルーム (フラットパネル扉のキャビネット、中間色木目調キャビネット、ベージュの壁、ライムストーンの床、オニキスの洗面台、ベージュの床) の写真
フェニックスにある広いモダンスタイルのおしゃれなマスターバスルーム (フラットパネル扉のキャビネット、中間色木目調キャビネット、ベージュの壁、ライムストーンの床、オニキスの洗面台、ベージュの床) の写真
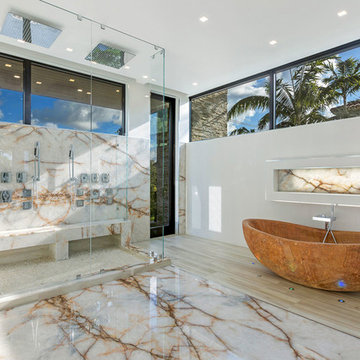
white onyx wall and floor and vanities are in polishing finished.
brown marble bathtub in antique look finished.
Brown marble sinks
マイアミにある高級な広いモダンスタイルのおしゃれなマスターバスルーム (白いキャビネット、置き型浴槽、ダブルシャワー、白いタイル、大理石タイル、白い壁、大理石の床、ベッセル式洗面器、オニキスの洗面台、白い床、開き戸のシャワー) の写真
マイアミにある高級な広いモダンスタイルのおしゃれなマスターバスルーム (白いキャビネット、置き型浴槽、ダブルシャワー、白いタイル、大理石タイル、白い壁、大理石の床、ベッセル式洗面器、オニキスの洗面台、白い床、開き戸のシャワー) の写真
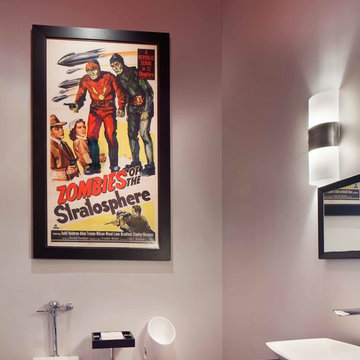
Gibeon Photography
他の地域にある広いモダンスタイルのおしゃれなマスターバスルーム (ベッセル式洗面器、オニキスの洗面台、壁掛け式トイレ、グレーの壁、淡色無垢フローリング) の写真
他の地域にある広いモダンスタイルのおしゃれなマスターバスルーム (ベッセル式洗面器、オニキスの洗面台、壁掛け式トイレ、グレーの壁、淡色無垢フローリング) の写真

Fully custom master bathroom with ivory onyx slab walls
ニューヨークにある高級な中くらいなモダンスタイルのおしゃれなマスターバスルーム (フラットパネル扉のキャビネット、黒いキャビネット、アンダーマウント型浴槽、壁掛け式トイレ、ベージュのタイル、大理石タイル、大理石の床、オニキスの洗面台、ベージュの床、開き戸のシャワー、ベージュのカウンター、洗面台2つ、造り付け洗面台) の写真
ニューヨークにある高級な中くらいなモダンスタイルのおしゃれなマスターバスルーム (フラットパネル扉のキャビネット、黒いキャビネット、アンダーマウント型浴槽、壁掛け式トイレ、ベージュのタイル、大理石タイル、大理石の床、オニキスの洗面台、ベージュの床、開き戸のシャワー、ベージュのカウンター、洗面台2つ、造り付け洗面台) の写真
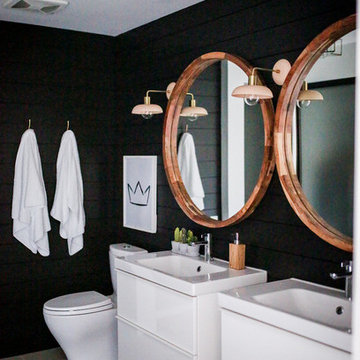
Black Shiplap, Wood Mirrors, Floating Vanity, Textured master bathroom
フェニックスにある高級な小さなモダンスタイルのおしゃれなマスターバスルーム (フラットパネル扉のキャビネット、白いキャビネット、コーナー設置型シャワー、一体型トイレ 、黒いタイル、黒い壁、磁器タイルの床、壁付け型シンク、オニキスの洗面台、グレーの床) の写真
フェニックスにある高級な小さなモダンスタイルのおしゃれなマスターバスルーム (フラットパネル扉のキャビネット、白いキャビネット、コーナー設置型シャワー、一体型トイレ 、黒いタイル、黒い壁、磁器タイルの床、壁付け型シンク、オニキスの洗面台、グレーの床) の写真
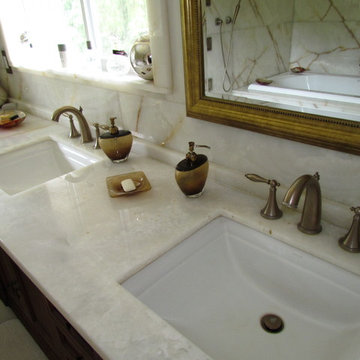
white onyx master bathroom - double undermount sink with square angle, custom backsplash and window detail, brushed bronze hardware finishes
シアトルにある高級なモダンスタイルのおしゃれな浴室 (アンダーカウンター洗面器、インセット扉のキャビネット、中間色木目調キャビネット、オニキスの洗面台、アルコーブ型浴槽、オープン型シャワー、一体型トイレ 、白いタイル、石スラブタイル) の写真
シアトルにある高級なモダンスタイルのおしゃれな浴室 (アンダーカウンター洗面器、インセット扉のキャビネット、中間色木目調キャビネット、オニキスの洗面台、アルコーブ型浴槽、オープン型シャワー、一体型トイレ 、白いタイル、石スラブタイル) の写真
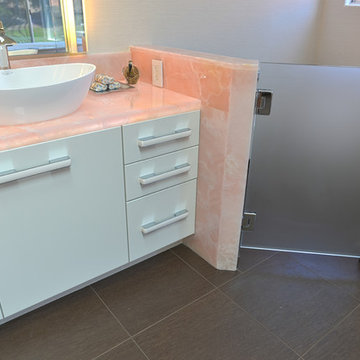
Backlit Slab Pink Onyx (slabs from Tutto Marmo), Slab Pink Onyx on Shower walls/bench/ponywall, recessed and surface mounted Robern medicine cabinets (lighted and powered), Dura Supreme cabinetry with custom pulls, freestanding BainUltra Ora tub with remote Geysair subfloor pump (cleverly located under a base cabinet with in floor access), floor mounted tub filler with wand, Vessel sinks with AquaBrass faucets, Zero Threshold shower with CalFaucets 6" tiled drain, smooth wall conversion with wallpaper, powered skylight, frameless shower with 1/2" low iron glass, privacy toilet door with 1/2" low iron acid etch finish, custom designed Italian glass tile, chandeliers and pendants and Toto's "do everything under the sun" electronic toilet with remote.
Photos by: Kerry W. Taylor
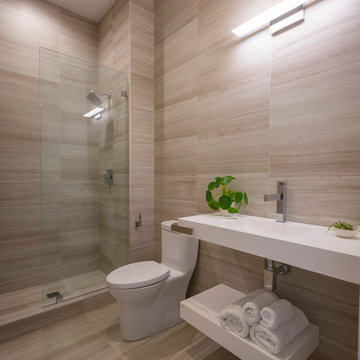
Photography by Ross Van Pelt
シンシナティにある高級な中くらいなモダンスタイルのおしゃれなバスルーム (浴槽なし) (オープンシェルフ、白いキャビネット、アルコーブ型シャワー、一体型トイレ 、マルチカラーのタイル、スレートタイル、マルチカラーの壁、スレートの床、一体型シンク、オニキスの洗面台、マルチカラーの床、オープンシャワー、白い洗面カウンター) の写真
シンシナティにある高級な中くらいなモダンスタイルのおしゃれなバスルーム (浴槽なし) (オープンシェルフ、白いキャビネット、アルコーブ型シャワー、一体型トイレ 、マルチカラーのタイル、スレートタイル、マルチカラーの壁、スレートの床、一体型シンク、オニキスの洗面台、マルチカラーの床、オープンシャワー、白い洗面カウンター) の写真
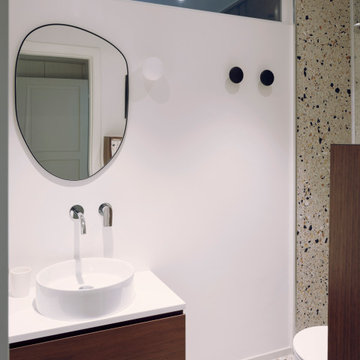
ミラノにあるお手頃価格の小さなモダンスタイルのおしゃれな子供用バスルーム (ベージュのタイル、セラミックタイル、白い壁、オニキスの洗面台、引戸のシャワー、白い洗面カウンター、洗面台1つ) の写真
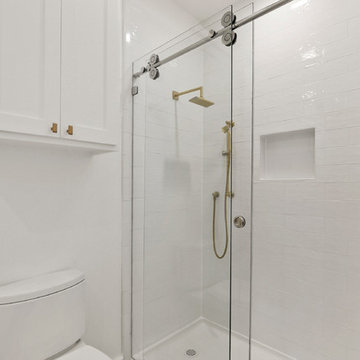
Powder Bath
ダラスにある小さなモダンスタイルのおしゃれなマスターバスルーム (シェーカースタイル扉のキャビネット、白いキャビネット、分離型トイレ、白いタイル、セラミックタイル、白い壁、磁器タイルの床、アンダーカウンター洗面器、オニキスの洗面台、マルチカラーの床、引戸のシャワー、白い洗面カウンター) の写真
ダラスにある小さなモダンスタイルのおしゃれなマスターバスルーム (シェーカースタイル扉のキャビネット、白いキャビネット、分離型トイレ、白いタイル、セラミックタイル、白い壁、磁器タイルの床、アンダーカウンター洗面器、オニキスの洗面台、マルチカラーの床、引戸のシャワー、白い洗面カウンター) の写真

Modern Black and White Bathroom with a shower, toilet, and black overhead cabinet. Vanity sink with floating vanity. Black cabinets and countertop. The shower has grey tiles with brick style on the walls and small honeycomb tiles on the floor. A window with black trim in the shower. Large honeycomb tiles on the bathroom floor. One light fixture in the shower. One light fixture outside the shower. One light fixture above the mirror.
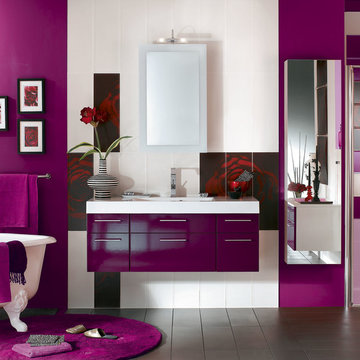
リールにあるお手頃価格の中くらいなモダンスタイルのおしゃれなバスルーム (浴槽なし) (猫足バスタブ、バリアフリー、壁掛け式トイレ、グレーのタイル、セラミックタイル、紫の壁、セラミックタイルの床、コンソール型シンク、オニキスの洗面台) の写真
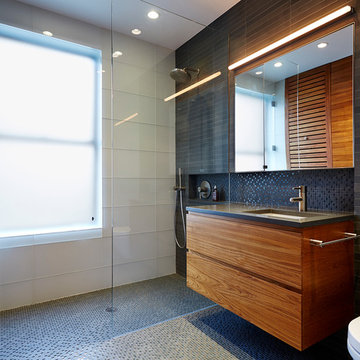
ニューヨークにある広いモダンスタイルのおしゃれなマスターバスルーム (中間色木目調キャビネット、オニキスの洗面台、アルコーブ型シャワー、黒いタイル、黒い壁、モザイクタイル) の写真
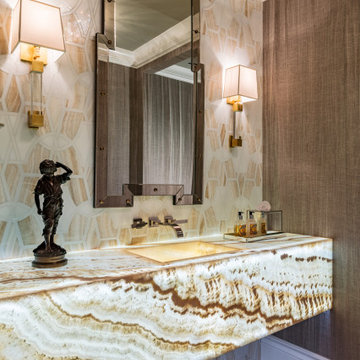
We add a unique light source in the powder room with a back-lit, floating counter and sink that is cut from a single slab of vein-cut vanilla onyx.
マイアミにある高級な広いモダンスタイルのおしゃれな浴室 (茶色いキャビネット、マルチカラーのタイル、茶色い壁、大理石の床、アンダーカウンター洗面器、オニキスの洗面台、茶色い床、ブラウンの洗面カウンター、洗面台1つ、フローティング洗面台、壁紙) の写真
マイアミにある高級な広いモダンスタイルのおしゃれな浴室 (茶色いキャビネット、マルチカラーのタイル、茶色い壁、大理石の床、アンダーカウンター洗面器、オニキスの洗面台、茶色い床、ブラウンの洗面カウンター、洗面台1つ、フローティング洗面台、壁紙) の写真

Custom white oak shiplap wall paneling to the ceiling give the vanity a natural and modern presence.. The large trough style sink in purple onyx highlights the beauty of the stone. With Niche Modern pendant lights and Vola wall mounted plumbing.
Photography by Meredith Heuer
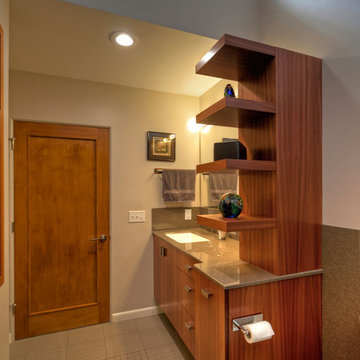
A view from the shower reveals where the master bathroom's natural light comes from. All fixtures shown are Hansgrohe.
A St. Louis County mid-century modern ranch home from 1958 had a long hallway to reach 4 bedrooms. With some of the children gone, the owners longed for an enlarged master suite with a larger bathroom.
By using the space of an unused bedroom, the floorplan was rearranged to create a larger master bathroom, a generous walk-in closet and a sitting area within the master bedroom. Rearranging the space also created a vestibule outside their room with shelves for displaying art work.
Photos by Toby Weiss @ Mosby Building Arts
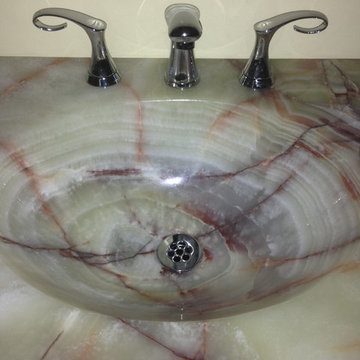
ボストンにあるお手頃価格の小さなモダンスタイルのおしゃれなバスルーム (浴槽なし) (オープンシェルフ、淡色木目調キャビネット、オニキスの洗面台、黄色い壁、一体型シンク) の写真
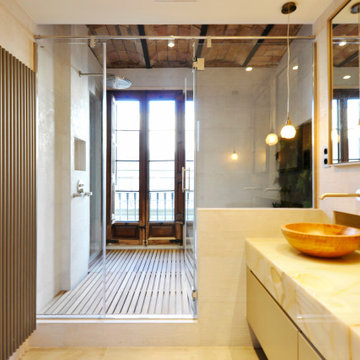
Baño principal en suite.
Zona húmeda con ducha de suelo con tarima de madera y bañera con bordes con faldón de onyx retroiluminado, y pared vegetal.
Zona de mueble de lavabo con dos lavabos sobre encimera y faldón de onyx retroiluminado.
Zona de WC, con indoro colgado japonés separado con puerta corredera.
モダンスタイルの浴室・バスルーム (オニキスの洗面台) の写真
1