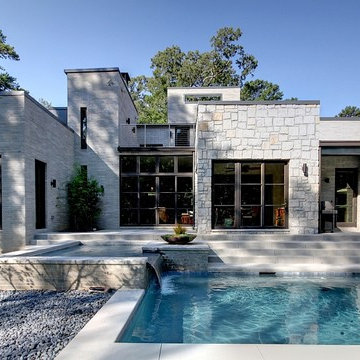モダンスタイルの家の外観の写真
絞り込み:
資材コスト
並び替え:今日の人気順
写真 21〜40 枚目(全 166,538 枚)
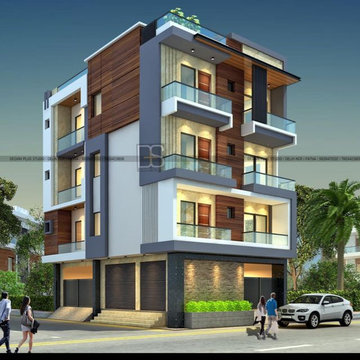
House has been design in modern look.on the ground floor there will be shop and above ground for owner.In the exterior design ther is used of HPL sheet and and paint.It give some unique features.

With minimalist simplicity and timeless style, this is the perfect Rocky Mountain escape!
This Mountain Modern home was designed around incorporating contemporary angles, mixing natural and industrial-inspired exterior selections and the placement of uniquely shaped windows. Warm cedar elements, grey horizontal cladding, smooth white stucco, and textured stone all work together to create a cozy and inviting colour palette that blends into its mountain surroundings.
The spectacular standing seam metal roof features beautiful cedar soffits to bring attention to the interesting angles.
This custom home is spread over a single level where almost every room has a spectacular view of the foothills of the Rocky Mountains.
希望の作業にぴったりな専門家を見つけましょう
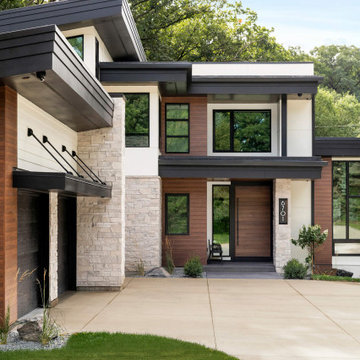
Beautiful modern entry-way with a large driveway winding down and large front-facing windows.
ミネアポリスにあるモダンスタイルのおしゃれな家の外観の写真
ミネアポリスにあるモダンスタイルのおしゃれな家の外観の写真

Lisza Coffey Photography
オマハにある高級な中くらいなモダンスタイルのおしゃれな家の外観 (石材サイディング) の写真
オマハにある高級な中くらいなモダンスタイルのおしゃれな家の外観 (石材サイディング) の写真

View to entry at sunset. Dining to the right of the entry. Photography by Stephen Brousseau.
シアトルにある高級な中くらいなモダンスタイルのおしゃれな家の外観 (混合材サイディング) の写真
シアトルにある高級な中くらいなモダンスタイルのおしゃれな家の外観 (混合材サイディング) の写真

This modern farmhouse located outside of Spokane, Washington, creates a prominent focal point among the landscape of rolling plains. The composition of the home is dominated by three steep gable rooflines linked together by a central spine. This unique design evokes a sense of expansion and contraction from one space to the next. Vertical cedar siding, poured concrete, and zinc gray metal elements clad the modern farmhouse, which, combined with a shop that has the aesthetic of a weathered barn, creates a sense of modernity that remains rooted to the surrounding environment.
The Glo double pane A5 Series windows and doors were selected for the project because of their sleek, modern aesthetic and advanced thermal technology over traditional aluminum windows. High performance spacers, low iron glass, larger continuous thermal breaks, and multiple air seals allows the A5 Series to deliver high performance values and cost effective durability while remaining a sophisticated and stylish design choice. Strategically placed operable windows paired with large expanses of fixed picture windows provide natural ventilation and a visual connection to the outdoors.
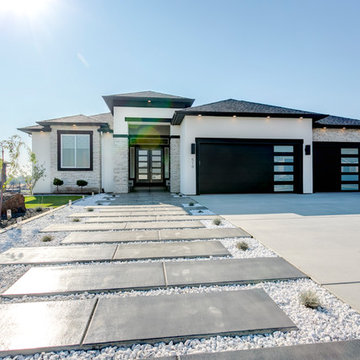
Our Pro-Fit® products offer a practical way to achieve a tailored ledgestone look with smallscale, low relief stones. It’s quick and easy to install because it isn’t applied one stone at a time. Instead, the primary building blocks are groups of small stones meticulously bundled together to form modular components of equal height.
Stone: Pro-Fit Modera - Vellum
https://www.culturedstone.com/products/pro-fit-modera-ledgestone/cs-pm-vellum
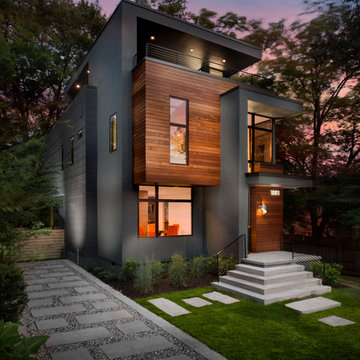
Designed by Jordache K. Avery of XMETRICAL, LLC
Photography by Galina Coada Photography
アトランタにあるモダンスタイルのおしゃれな家の外観の写真
アトランタにあるモダンスタイルのおしゃれな家の外観の写真

The simple volumes of this urban lake house give a nod to the existing 1940’s weekend cottages and farmhouses contained in the mature neighborhood on White Rock Lake. The concept is a modern twist on the vernacular within the area by incorporating the use of modern materials such as concrete, steel, and cable. ©Shoot2Sell Photography

This modern lake house is located in the foothills of the Blue Ridge Mountains. The residence overlooks a mountain lake with expansive mountain views beyond. The design ties the home to its surroundings and enhances the ability to experience both home and nature together. The entry level serves as the primary living space and is situated into three groupings; the Great Room, the Guest Suite and the Master Suite. A glass connector links the Master Suite, providing privacy and the opportunity for terrace and garden areas.
Won a 2013 AIANC Design Award. Featured in the Austrian magazine, More Than Design. Featured in Carolina Home and Garden, Summer 2015.
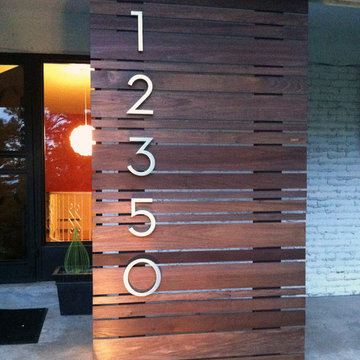
Palm Springs Modern House Numbers
(modernhousenumbers.com)
available in 4", 6", 8", 12" or 15" high. aluminum numbers are 3/8" thick, brushed finish with a high quality clear coat and a 1/2" standoff providing a subtle shadow.
モダンスタイルの家の外観の写真
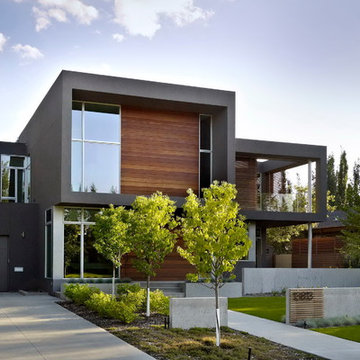
Project :: SD House
Design by :: www.thirdstone.ca
Photography: merle prosofsky
エドモントンにあるモダンスタイルのおしゃれな木の家の写真
エドモントンにあるモダンスタイルのおしゃれな木の家の写真
2







