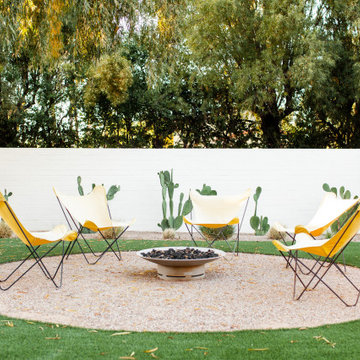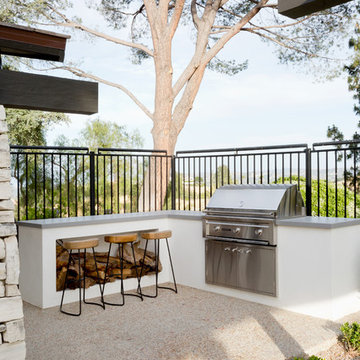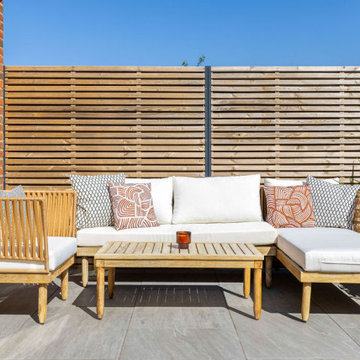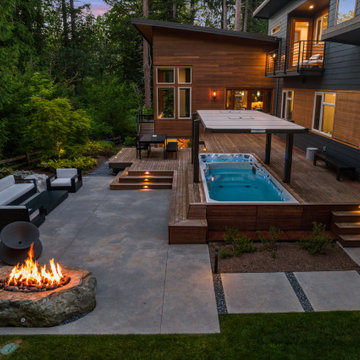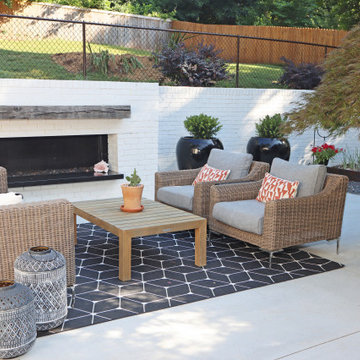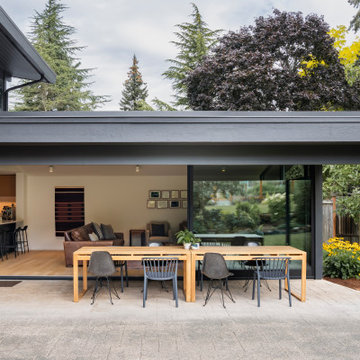ミッドセンチュリースタイルのテラス・中庭の写真
絞り込み:
資材コスト
並び替え:今日の人気順
写真 1〜20 枚目(全 4,825 枚)
1/2
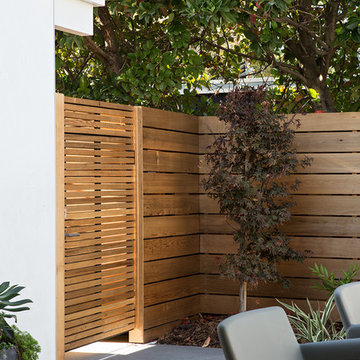
Klopf Architecture, Arterra Landscape Architects, and Flegels Construction updated a classic Eichler open, indoor-outdoor home. Expanding on the original walls of glass and connection to nature that is common in mid-century modern homes. The completely openable walls allow the homeowners to truly open up the living space of the house, transforming it into an open air pavilion, extending the living area outdoors to the private side yards, and taking maximum advantage of indoor-outdoor living opportunities. Taking the concept of borrowed landscape from traditional Japanese architecture, the fountain, concrete bench wall, and natural landscaping bound the indoor-outdoor space. The Truly Open Eichler is a remodeled single-family house in Palo Alto. This 1,712 square foot, 3 bedroom, 2.5 bathroom is located in the heart of the Silicon Valley.
Klopf Architecture Project Team: John Klopf, AIA, Geoff Campen, and Angela Todorova
Landscape Architect: Arterra Landscape Architects
Structural Engineer: Brian Dotson Consulting Engineers
Contractor: Flegels Construction
Photography ©2014 Mariko Reed
Location: Palo Alto, CA
Year completed: 2014
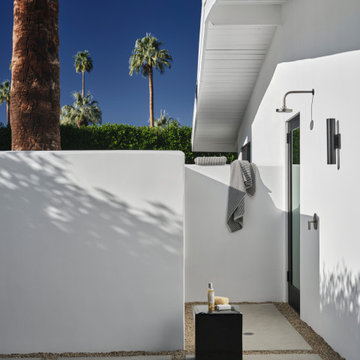
The goal for this mid-century home was to exploit the best features of the property, taking advantage of views, the dramatic light, the potential for an incredible indoor-outdoor experience and the mid-century bones of the house. When we first visited the property, I was struck by the potential for a beautiful mountain view that was currently cut off by a low ceiling height in the main living area. Raising the roof of the main living area became the largest gesture in our scope of work. The former chopped-up side entry and tiny kitchen were combined to make a long, generous kitchen and built-in banquette. The original rhombus-shaped pool was kept, restored and lined with Ann Sacks tiles. In the center of the action, we conceived a large floating desk surface suspended from a black metal screen to define the space and allow filtered light and views to pass between. The clients were drawn to clean lines, pared-down details and highly disciplined palettes of white, grey and matte black. We generally opted for deep, muted colors balanced with crisp white, adding textures to create patterns with the shifting daylight throughout the house. This soothing collection of finishes playing with light and shadow would achieve a peaceful and elegant home that would stand the test of time and honor the landscape of the surrounding area.
Photography: Douglas Friedman
希望の作業にぴったりな専門家を見つけましょう
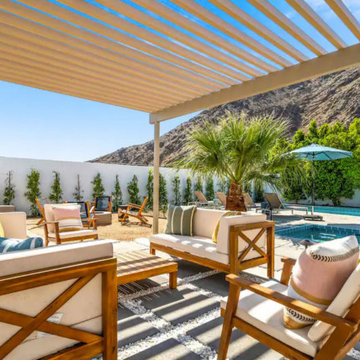
Mid-century modern residential renovation for a Palm Springs vacation rental home. Intended for short term rental use with gorgeous patio space with mountain views. Includes full pool, sunken spa, lounge space with metal trellis and fire pit area.
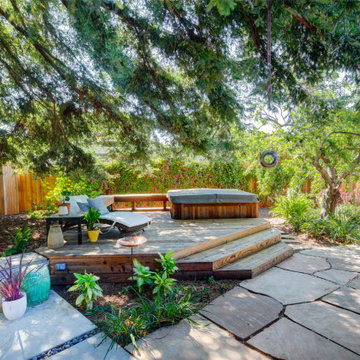
Redwood deck with spa and built-in bench
サンフランシスコにあるお手頃価格の小さなミッドセンチュリースタイルのおしゃれな裏庭のテラス (デッキ材舗装) の写真
サンフランシスコにあるお手頃価格の小さなミッドセンチュリースタイルのおしゃれな裏庭のテラス (デッキ材舗装) の写真
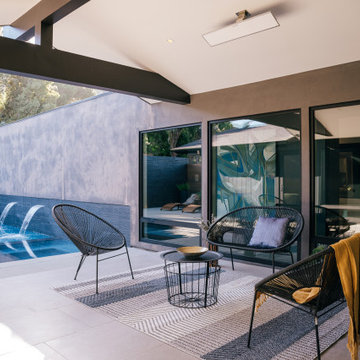
a sitting area outside the front entry provides for gathering spaces alongside the private courtyard pool
オレンジカウンティにある高級な小さなミッドセンチュリースタイルのおしゃれな前庭のテラス (噴水、コンクリート板舗装 、張り出し屋根) の写真
オレンジカウンティにある高級な小さなミッドセンチュリースタイルのおしゃれな前庭のテラス (噴水、コンクリート板舗装 、張り出し屋根) の写真
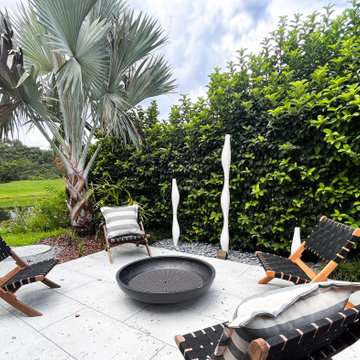
Introducing our Pablo Bay Modern Tropical garden ???
Lush plantings and mid-century inspired living spaces come together seamlessly to create a sophisticated yet laid back outdoor tropical oasis.
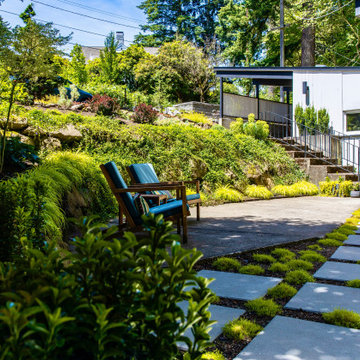
Chartreuse-colored foliage brightens the patio space and lush moss creates a velvety carpet underfoot. 2021
シアトルにあるお手頃価格の小さなミッドセンチュリースタイルのおしゃれな横庭のテラス (コンクリート板舗装 ) の写真
シアトルにあるお手頃価格の小さなミッドセンチュリースタイルのおしゃれな横庭のテラス (コンクリート板舗装 ) の写真
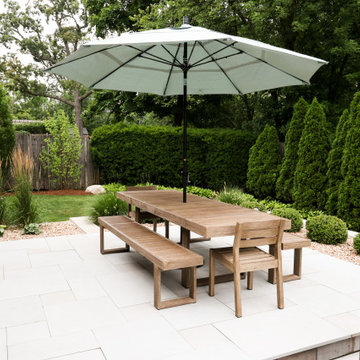
Mid-century modern patio area and retaining walls
シカゴにあるラグジュアリーな中くらいなミッドセンチュリースタイルのおしゃれなテラス・中庭の写真
シカゴにあるラグジュアリーな中くらいなミッドセンチュリースタイルのおしゃれなテラス・中庭の写真
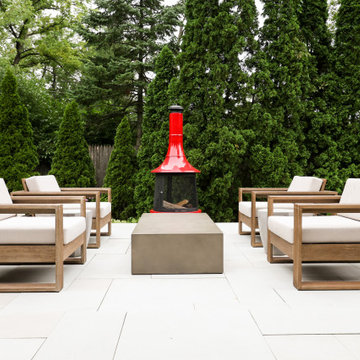
Mid-century modern patio area and retaining walls
シカゴにあるラグジュアリーな中くらいなミッドセンチュリースタイルのおしゃれなテラス・中庭の写真
シカゴにあるラグジュアリーな中くらいなミッドセンチュリースタイルのおしゃれなテラス・中庭の写真
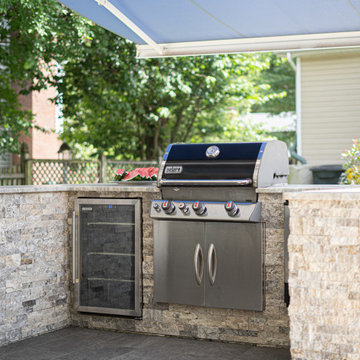
The owners of this Annapolis home were looking to renovate a few main rooms throughout the house. In order to bring their vision into fruition, our team removed and reconstructed walls and installed new beams on the first floor to create an open concept living space. Now a built-in breakfast nook and remodeled kitchen with tons of natural light looks out to a swimming pool and patio designed for outdoor entertainment. Our team moved the laundry room from the first floor to the second floor and updated all bathrooms throughout the house.
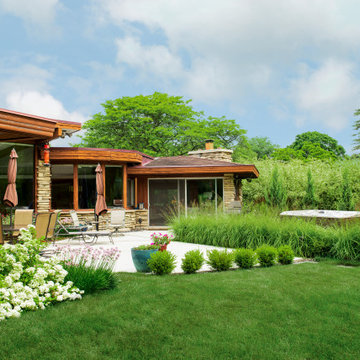
With the angles of the home as our inspiration, we designed a patio space defined by two overlapping trapezoids with a curved outer edge. Separating the two main spaces is a cut out bed for tall ornamental grasses. The line of grasses also helps to screen the hot tub from the main section of the patio and the master bedroom on the home.
Renn Kuhnen Photography
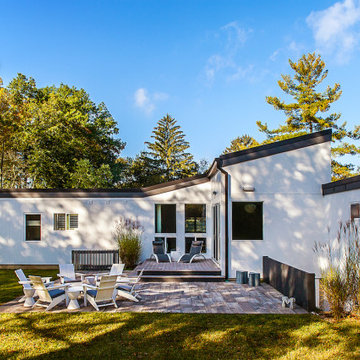
White finishes create the perfect backdrop for Mid-century furnishings in the whole-home renovation and addition by Meadowlark Design+Build in Ann Arbor, Michigan. Professional photography by Jeff Garland.
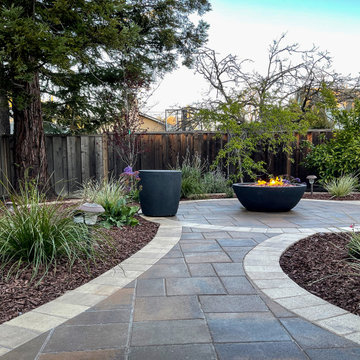
Belagard Pavers - Catalina Grana Toscana and Aspen border.
サンフランシスコにある高級な中くらいなミッドセンチュリースタイルのおしゃれな裏庭のテラス (ファイヤーピット、コンクリート敷き 、日よけなし) の写真
サンフランシスコにある高級な中くらいなミッドセンチュリースタイルのおしゃれな裏庭のテラス (ファイヤーピット、コンクリート敷き 、日よけなし) の写真
ミッドセンチュリースタイルのテラス・中庭の写真
1
