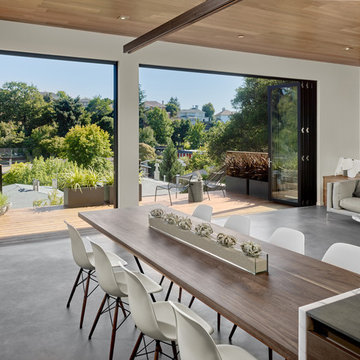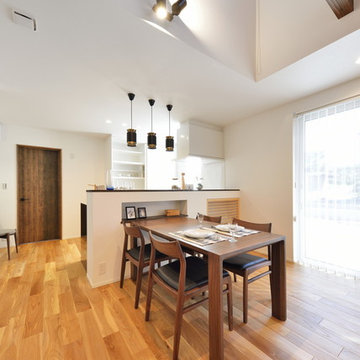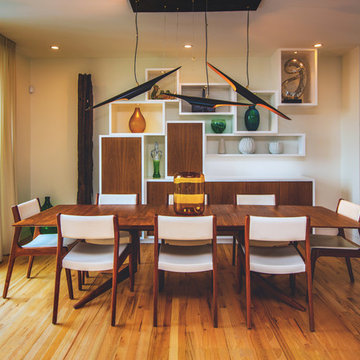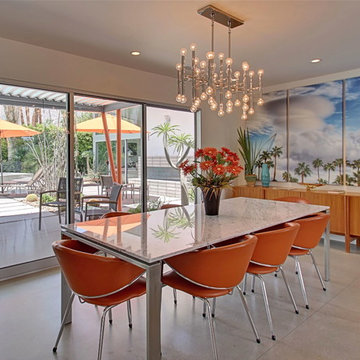ミッドセンチュリースタイルのLDKの写真
絞り込み:
資材コスト
並び替え:今日の人気順
写真 1〜20 枚目(全 1,758 枚)
1/3

Lincoln Barbour
ポートランドにある高級な中くらいなミッドセンチュリースタイルのおしゃれなLDK (コンクリートの床、マルチカラーの床) の写真
ポートランドにある高級な中くらいなミッドセンチュリースタイルのおしゃれなLDK (コンクリートの床、マルチカラーの床) の写真

The architecture of this mid-century ranch in Portland’s West Hills oozes modernism’s core values. We wanted to focus on areas of the home that didn’t maximize the architectural beauty. The Client—a family of three, with Lucy the Great Dane, wanted to improve what was existing and update the kitchen and Jack and Jill Bathrooms, add some cool storage solutions and generally revamp the house.
We totally reimagined the entry to provide a “wow” moment for all to enjoy whilst entering the property. A giant pivot door was used to replace the dated solid wood door and side light.
We designed and built new open cabinetry in the kitchen allowing for more light in what was a dark spot. The kitchen got a makeover by reconfiguring the key elements and new concrete flooring, new stove, hood, bar, counter top, and a new lighting plan.
Our work on the Humphrey House was featured in Dwell Magazine.
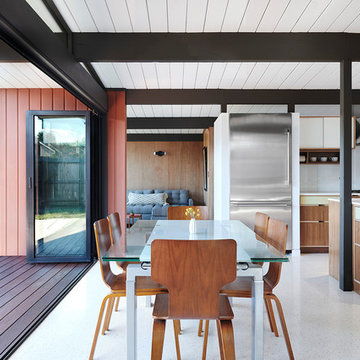
Jean Bai, Konstrukt Photo
サンフランシスコにある高級なミッドセンチュリースタイルのおしゃれなLDK (クッションフロア、暖炉なし、白い床) の写真
サンフランシスコにある高級なミッドセンチュリースタイルのおしゃれなLDK (クッションフロア、暖炉なし、白い床) の写真

Winner of the 2018 Tour of Homes Best Remodel, this whole house re-design of a 1963 Bennet & Johnson mid-century raised ranch home is a beautiful example of the magic we can weave through the application of more sustainable modern design principles to existing spaces.
We worked closely with our client on extensive updates to create a modernized MCM gem.
Extensive alterations include:
- a completely redesigned floor plan to promote a more intuitive flow throughout
- vaulted the ceilings over the great room to create an amazing entrance and feeling of inspired openness
- redesigned entry and driveway to be more inviting and welcoming as well as to experientially set the mid-century modern stage
- the removal of a visually disruptive load bearing central wall and chimney system that formerly partitioned the homes’ entry, dining, kitchen and living rooms from each other
- added clerestory windows above the new kitchen to accentuate the new vaulted ceiling line and create a greater visual continuation of indoor to outdoor space
- drastically increased the access to natural light by increasing window sizes and opening up the floor plan
- placed natural wood elements throughout to provide a calming palette and cohesive Pacific Northwest feel
- incorporated Universal Design principles to make the home Aging In Place ready with wide hallways and accessible spaces, including single-floor living if needed
- moved and completely redesigned the stairway to work for the home’s occupants and be a part of the cohesive design aesthetic
- mixed custom tile layouts with more traditional tiling to create fun and playful visual experiences
- custom designed and sourced MCM specific elements such as the entry screen, cabinetry and lighting
- development of the downstairs for potential future use by an assisted living caretaker
- energy efficiency upgrades seamlessly woven in with much improved insulation, ductless mini splits and solar gain

Marisa Vitale Photography
ロサンゼルスにあるお手頃価格のミッドセンチュリースタイルのおしゃれなLDK (白い壁、無垢フローリング、両方向型暖炉、タイルの暖炉まわり、茶色い床) の写真
ロサンゼルスにあるお手頃価格のミッドセンチュリースタイルのおしゃれなLDK (白い壁、無垢フローリング、両方向型暖炉、タイルの暖炉まわり、茶色い床) の写真

What started as a kitchen and two-bathroom remodel evolved into a full home renovation plus conversion of the downstairs unfinished basement into a permitted first story addition, complete with family room, guest suite, mudroom, and a new front entrance. We married the midcentury modern architecture with vintage, eclectic details and thoughtful materials.
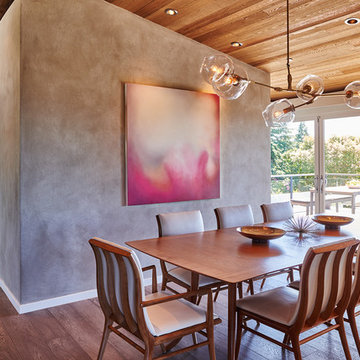
This remodel of a midcentury home by Garret Cord Werner Architects & Interior Designers is an embrace of nostalgic ‘50s architecture and incorporation of elegant interiors. Adding a touch of Art Deco French inspiration, the result is an eclectic vintage blend that provides an elevated yet light-hearted impression. Photography by Andrew Giammarco.

Peter Vanderwarker
ボストンにある高級な中くらいなミッドセンチュリースタイルのおしゃれなLDK (白い壁、両方向型暖炉、淡色無垢フローリング、コンクリートの暖炉まわり、茶色い床) の写真
ボストンにある高級な中くらいなミッドセンチュリースタイルのおしゃれなLDK (白い壁、両方向型暖炉、淡色無垢フローリング、コンクリートの暖炉まわり、茶色い床) の写真
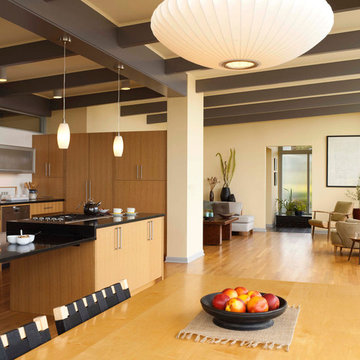
Architect: Carol Sundstrom, AIA
Accessibility Consultant: Karen Braitmayer, FAIA
Interior Designer: Lucy Johnson Interiors
Contractor: Phoenix Construction
Cabinetry: Contour Woodworks
Custom Sink: Kollmar Sheet Metal
Photography: © Kathryn Barnard
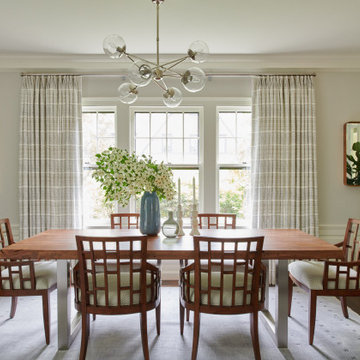
Open plan, spacious living. Honoring 1920’s architecture with a collected look.
他の地域にあるミッドセンチュリースタイルのおしゃれなLDK (ベージュの壁、濃色無垢フローリング、茶色い床) の写真
他の地域にあるミッドセンチュリースタイルのおしゃれなLDK (ベージュの壁、濃色無垢フローリング、茶色い床) の写真
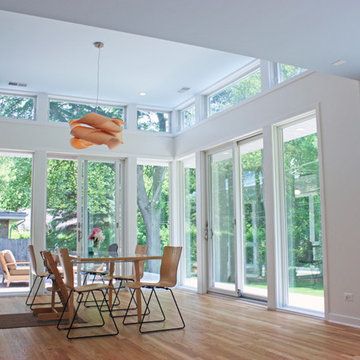
This is the addition to a early 1960's split level. The addition encloses a family room and dining room. The dining room is defined by the higher ceiling. Daylighting is brought further into the interior by the use of a light shelf, which bounces the daylighting off of it and reflects it up onto the ceiling of the taller space. The overhang that the light shelf is made from blocks out the high summer sun, while still admitting the low winter sun for passive solar gain.
The existing home's exterior was is located at the far left. http://www.kipnisarch.com
Kipnis Architecture + Planning

ロサンゼルスにある広いミッドセンチュリースタイルのおしゃれなLDK (黄色い壁、淡色無垢フローリング、両方向型暖炉、レンガの暖炉まわり、塗装板張りの天井、塗装板張りの壁) の写真
ミッドセンチュリースタイルのLDKの写真
1
