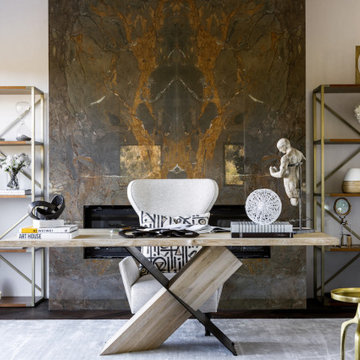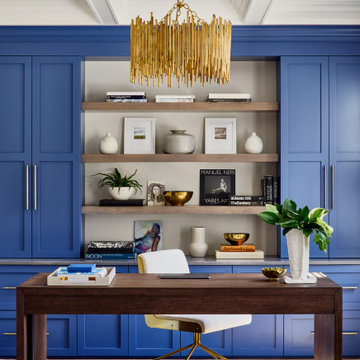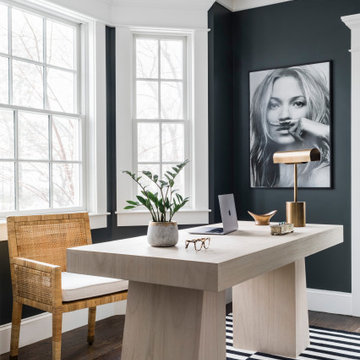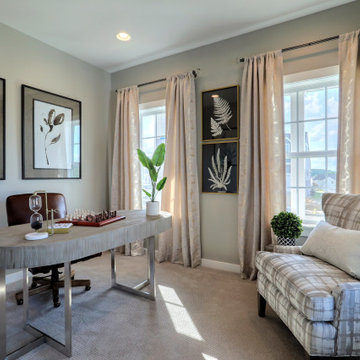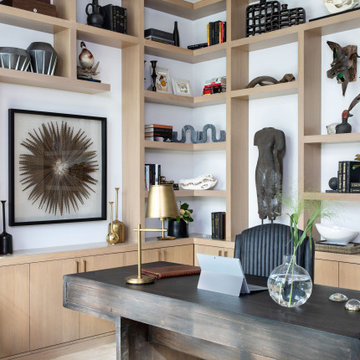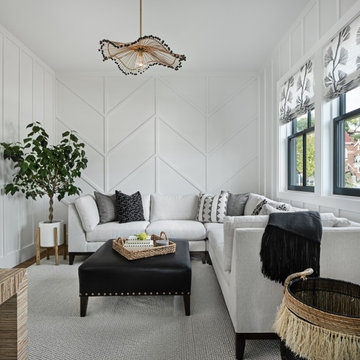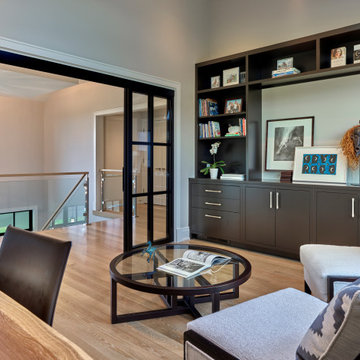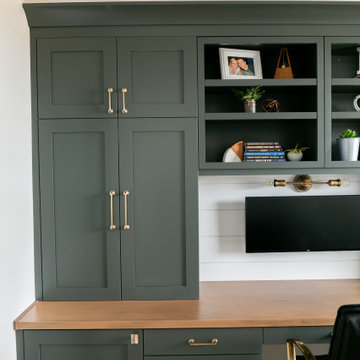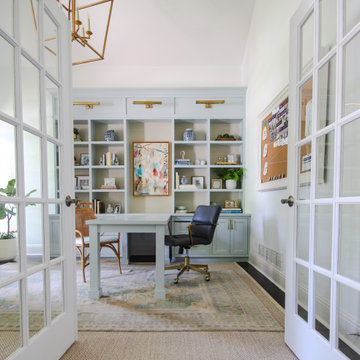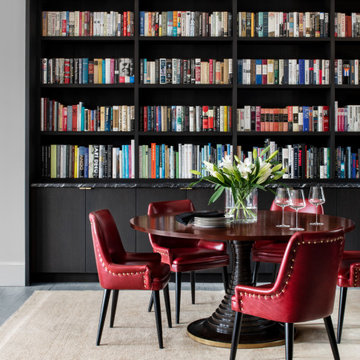ホームオフィス・書斎の写真
絞り込み:
資材コスト
並び替え:今日の人気順
写真 61〜80 枚目(全 337,557 枚)
希望の作業にぴったりな専門家を見つけましょう

The sophisticated study adds a touch of moodiness to the home. Our team custom designed the 12' tall built in bookcases and wainscoting to add some much needed architectural detailing to the plain white space and 22' tall walls. A hidden pullout drawer for the printer and additional file storage drawers add function to the home office. The windows are dressed in contrasting velvet drapery panels and simple sophisticated woven window shades. The woven textural element is picked up again in the area rug, the chandelier and the caned guest chairs. The ceiling boasts patterned wallpaper with gold accents. A natural stone and iron desk and a comfortable desk chair complete the space.

Interior design of home office for clients in Walthamstow village. The interior scheme re-uses left over building materials where possible. The old floor boards were repurposed to create wall cladding and a system to hang the shelving and desk from. Sustainability where possible is key to the design. We chose to use cork flooring for it environmental and acoustic properties and kept the existing window to minimise unnecessary waste.
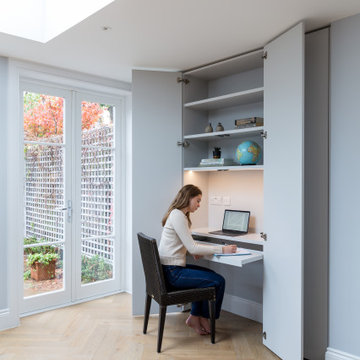
Features white painted and black stained oak.
Designed with practicality at the forefront of our clients agenda, we created a larder cabinet with a practical pocket draw system . The cabinet is built with space for food and kitchen appliances to be stored away in a neat and accessible manner.
The kitchen has an efficient ventilation system due to the instalment of a Bora hob containing a downdraft extractor.
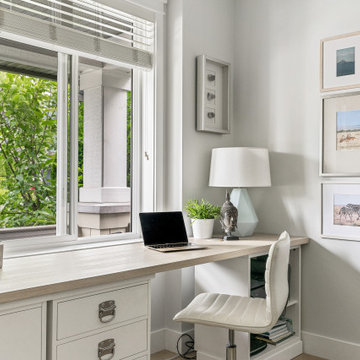
バンクーバーにあるトランジショナルスタイルのおしゃれなホームオフィス・書斎 (グレーの壁、無垢フローリング、造り付け机、茶色い床) の写真
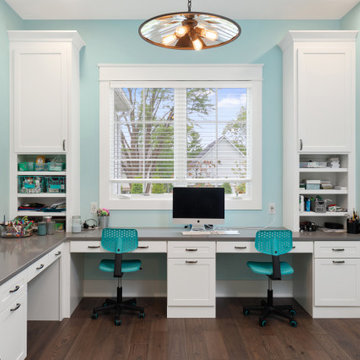
Kids study room that had loads of storage and function and can get four people working.
シンシナティにあるカントリー風のおしゃれなホームオフィス・書斎 (造り付け机) の写真
シンシナティにあるカントリー風のおしゃれなホームオフィス・書斎 (造り付け机) の写真
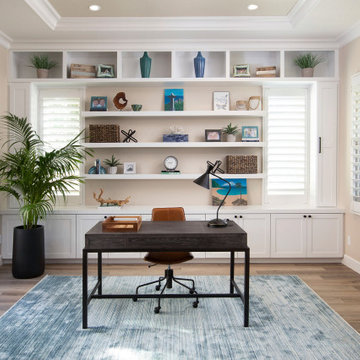
Transitional meets mid-century modern
サンディエゴにあるトランジショナルスタイルのおしゃれなホームオフィス・書斎 (クッションフロア) の写真
サンディエゴにあるトランジショナルスタイルのおしゃれなホームオフィス・書斎 (クッションフロア) の写真

This expansive Victorian had tremendous historic charm but hadn’t seen a kitchen renovation since the 1950s. The homeowners wanted to take advantage of their views of the backyard and raised the roof and pushed the kitchen into the back of the house, where expansive windows could allow southern light into the kitchen all day. A warm historic gray/beige was chosen for the cabinetry, which was contrasted with character oak cabinetry on the appliance wall and bar in a modern chevron detail. Kitchen Design: Sarah Robertson, Studio Dearborn Architect: Ned Stoll, Interior finishes Tami Wassong Interiors
ホームオフィス・書斎の写真

Our Indiana design studio gave this Centerville Farmhouse an urban-modern design language with a clean, streamlined look that exudes timeless, casual sophistication with industrial elements and a monochromatic palette.
Photographer: Sarah Shields
http://www.sarahshieldsphotography.com/
Project completed by Wendy Langston's Everything Home interior design firm, which serves Carmel, Zionsville, Fishers, Westfield, Noblesville, and Indianapolis.
For more about Everything Home, click here: https://everythinghomedesigns.com/
To learn more about this project, click here:
https://everythinghomedesigns.com/portfolio/urban-modern-farmhouse/
4
