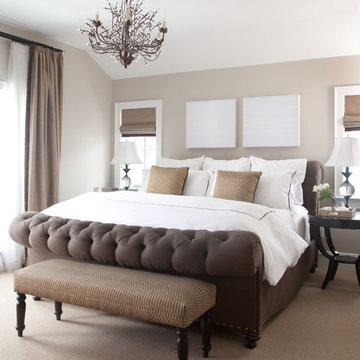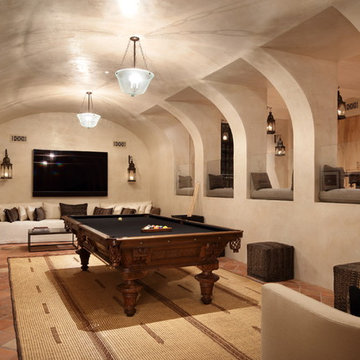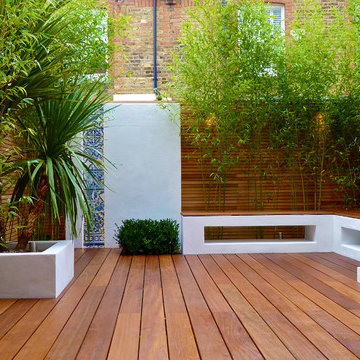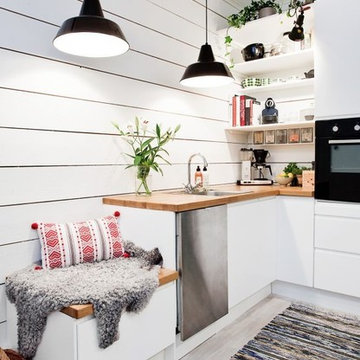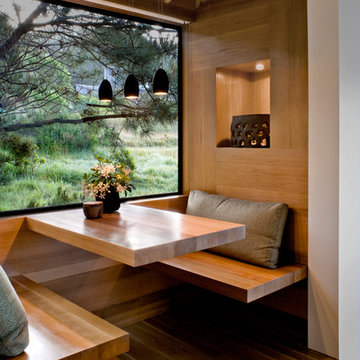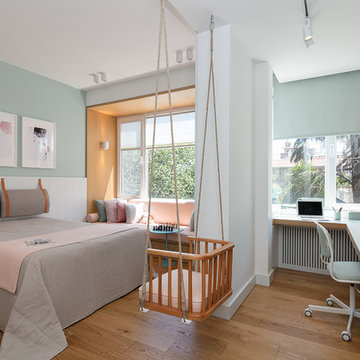ベンチシートの写真・アイデア

This study off the kitchen acts as a control center for the family. Kids work on computers in open spaces, not in their rooms. Green linoleum covers the desk for a durable and cleanable surface. The cabinets were custom built for the space. The chairs are from Overstock.com. photo: David Duncan Livingston
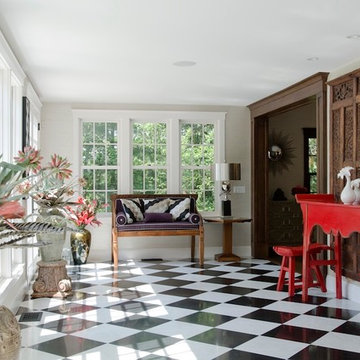
Photographer: James R. Salomon
Contractor: Carl Anderson, Anderson Contracting Services
ボストンにある広いトランジショナルスタイルのおしゃれなサンルーム (リノリウムの床、暖炉なし、標準型天井、マルチカラーの床) の写真
ボストンにある広いトランジショナルスタイルのおしゃれなサンルーム (リノリウムの床、暖炉なし、標準型天井、マルチカラーの床) の写真

AV Architects + Builders
Location: Great Falls, VA, United States
Our clients were looking to renovate their existing master bedroom into a more luxurious, modern space with an open floor plan and expansive modern bath design. The existing floor plan felt too cramped and didn’t offer much closet space or spa like features. Without having to make changes to the exterior structure, we designed a space customized around their lifestyle and allowed them to feel more relaxed at home.
Our modern design features an open-concept master bedroom suite that connects to the master bath for a total of 600 square feet. We included floating modern style vanity cabinets with white Zen quartz, large black format wall tile, and floating hanging mirrors. Located right next to the vanity area is a large, modern style pull-out linen cabinet that provides ample storage, as well as a wooden floating bench that provides storage below the large window. The centerpiece of our modern design is the combined free-standing tub and walk-in, curb less shower area, surrounded by views of the natural landscape. To highlight the modern design interior, we added light white porcelain large format floor tile to complement the floor-to-ceiling dark grey porcelain wall tile to give off a modern appeal. Last not but not least, a frosted glass partition separates the bath area from the toilet, allowing for a semi-private toilet area.
Jim Tetro Architectural Photography
希望の作業にぴったりな専門家を見つけましょう

ミネアポリスにあるカントリー風のおしゃれな応接間 (白い壁、淡色無垢フローリング、横長型暖炉、金属の暖炉まわり、テレビなし、窓際ベンチ) の写真

Custom home designed with inspiration from the owner living in New Orleans. Study was design to be masculine with blue painted built in cabinetry, brick fireplace surround and wall. Custom built desk with stainless counter top, iron supports and and reclaimed wood. Bench is cowhide and stainless. Industrial lighting.
Jessie Young - www.realestatephotographerseattle.com

Ryann Ford
オースティンにある高級な広いトランジショナルスタイルのおしゃれなキッチン (白いキャビネット、石タイルのキッチンパネル、シルバーの調理設備、濃色無垢フローリング、シェーカースタイル扉のキャビネット、人工大理石カウンター、白いキッチンパネル、茶色い床、黒いキッチンカウンター、壁紙) の写真
オースティンにある高級な広いトランジショナルスタイルのおしゃれなキッチン (白いキャビネット、石タイルのキッチンパネル、シルバーの調理設備、濃色無垢フローリング、シェーカースタイル扉のキャビネット、人工大理石カウンター、白いキッチンパネル、茶色い床、黒いキッチンカウンター、壁紙) の写真
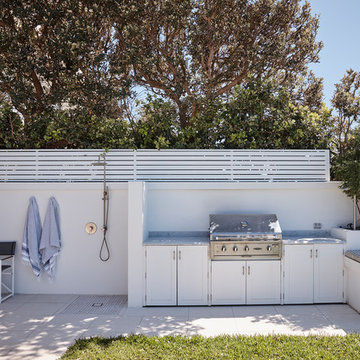
In a unique location on a clifftop overlooking the ocean, an existing pool and rear garden was transformed inline with the ‘Hamptons’ style interiors of the home. The shape of an existing pool was changed to allow for more lawn and usable space. New tiling, rendered walls, planters and salt tolerant planting brought the garden up to date.
The existing undercover alfresco area in this Dover Heights family garden was opened up by lowering the tiling level to create internal height and a sense of spaciousness. The colour palette was purposely limited to match the house with white light greys, green plantings and blue in the furnishings and pool. The addition of a built in BBQ with shaker profile cupboards and marble bench top references the interior styling and brings sophistication to the outdoor space. Baby blue pool lounges and wicker furniture add to the ‘Hamptons’ feel.
Contemporary planters with Bougainvillea has been used to provide a splash of colour along the roof line for most of the year. In a side courtyard synthetic lawn was added to create a children’s play area, complete with elevated fort, cubby house and climbing wall.
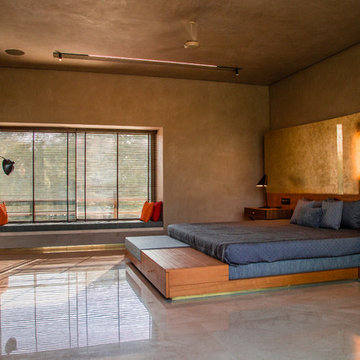
Radhika Pandit
アフマダーバードにある広いコンテンポラリースタイルのおしゃれな寝室 (茶色い壁、コンクリートの床、グレーの床、グレーとブラウン)
アフマダーバードにある広いコンテンポラリースタイルのおしゃれな寝室 (茶色い壁、コンクリートの床、グレーの床、グレーとブラウン)
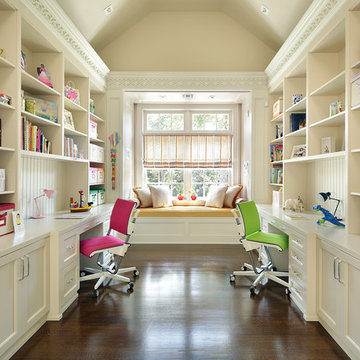
PETER RYMWID ARCHITECTURAL PHOTOGRAPHY
ニューヨークにある広いトラディショナルスタイルのおしゃれな子供部屋 (ティーン向け) の写真
ニューヨークにある広いトラディショナルスタイルのおしゃれな子供部屋 (ティーン向け) の写真
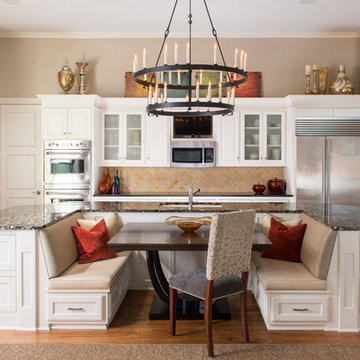
Designer: Christina Garcia, Allied ASID
Design Firm: Dallas Design Group, Interior
ダラスにある広いトランジショナルスタイルのおしゃれなキッチン (白いキャビネット、ベージュキッチンパネル、シルバーの調理設備、淡色無垢フローリング) の写真
ダラスにある広いトランジショナルスタイルのおしゃれなキッチン (白いキャビネット、ベージュキッチンパネル、シルバーの調理設備、淡色無垢フローリング) の写真

This mudroom accommodates the homeowners daily lifestyle and activities. Baskets and additional storage under the bench hide everyday items and hooks offer a place to hang coats and scarves.
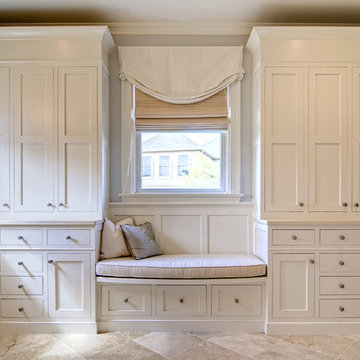
This is a built-in dressing area in Masterbath
他の地域にあるトラディショナルスタイルのおしゃれな寝室 (グレーの壁)
他の地域にあるトラディショナルスタイルのおしゃれな寝室 (グレーの壁)

Interior Designer: Simons Design Studio
Builder: Magleby Construction
Photography: Allison Niccum
ソルトレイクシティにあるカントリー風のおしゃれなマッドルーム (マルチカラーの壁、淡色無垢フローリング、白いドア、ベージュの床) の写真
ソルトレイクシティにあるカントリー風のおしゃれなマッドルーム (マルチカラーの壁、淡色無垢フローリング、白いドア、ベージュの床) の写真

Emily Hagopian Photography
サンフランシスコにあるミッドセンチュリースタイルのおしゃれな子供部屋 (白い壁、淡色無垢フローリング、ベージュの床) の写真
サンフランシスコにあるミッドセンチュリースタイルのおしゃれな子供部屋 (白い壁、淡色無垢フローリング、ベージュの床) の写真
ベンチシートの写真・アイデア
1



















