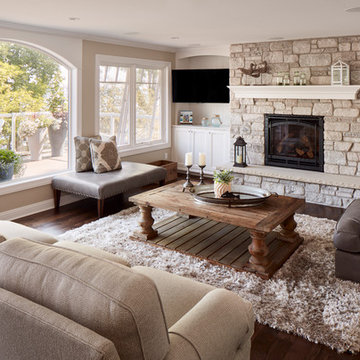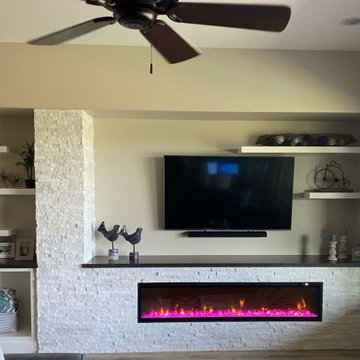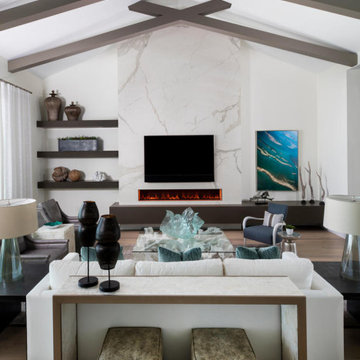ファミリールーム (石材の暖炉まわり) の写真
絞り込み:
資材コスト
並び替え:今日の人気順
写真 1〜20 枚目(全 36,237 枚)
1/2

Family/Entertaining Room with Linear Fireplace by Charles Cunniffe Architects http://cunniffe.com/projects/willoughby-way/ Photo by David O. Marlow

オースティンにあるトランジショナルスタイルのおしゃれなオープンリビング (グレーの壁、無垢フローリング、標準型暖炉、石材の暖炉まわり、埋込式メディアウォール、茶色い床、表し梁、三角天井) の写真

Another view of styled family room complete with stone fireplace and wood mantel, medium wood custom built-ins, sofa and chairs, wood coffee table, black console table with white table lamps, traverse rod window treatments and exposed beams in Charlotte, NC.

他の地域にある高級な広いカントリー風のおしゃれなオープンリビング (白い壁、淡色無垢フローリング、横長型暖炉、石材の暖炉まわり、壁掛け型テレビ、三角天井) の写真

シンシナティにあるトラディショナルスタイルのおしゃれな独立型ファミリールーム (ベージュの壁、濃色無垢フローリング、標準型暖炉、石材の暖炉まわり、壁掛け型テレビ) の写真

Natural light exposes the beautiful details of this great room. Coffered ceiling encompasses a majestic old world feeling of this stone and shiplap fireplace. Comfort and beauty combo.

デトロイトにある広いカントリー風のおしゃれな独立型ファミリールーム (ベージュの壁、淡色無垢フローリング、標準型暖炉、石材の暖炉まわり、埋込式メディアウォール、茶色い床) の写真

フェニックスにあるサンタフェスタイルのおしゃれなオープンリビング (ホームバー、ベージュの壁、標準型暖炉、石材の暖炉まわり、壁掛け型テレビ、茶色い床、無垢フローリング) の写真

Photo Credit - David Bader
ミルウォーキーにあるビーチスタイルのおしゃれなファミリールーム (ベージュの壁、濃色無垢フローリング、標準型暖炉、石材の暖炉まわり、壁掛け型テレビ) の写真
ミルウォーキーにあるビーチスタイルのおしゃれなファミリールーム (ベージュの壁、濃色無垢フローリング、標準型暖炉、石材の暖炉まわり、壁掛け型テレビ) の写真

Eldorado Stone - Mesquite Cliffstone
セントルイスにある中くらいなトラディショナルスタイルのおしゃれな独立型ファミリールーム (ベージュの壁、コンクリートの床、標準型暖炉、石材の暖炉まわり、テレビなし) の写真
セントルイスにある中くらいなトラディショナルスタイルのおしゃれな独立型ファミリールーム (ベージュの壁、コンクリートの床、標準型暖炉、石材の暖炉まわり、テレビなし) の写真

Martin King
オレンジカウンティにある広いトラディショナルスタイルのおしゃれなオープンリビング (ベージュの壁、無垢フローリング、標準型暖炉、石材の暖炉まわり、壁掛け型テレビ、茶色い床) の写真
オレンジカウンティにある広いトラディショナルスタイルのおしゃれなオープンリビング (ベージュの壁、無垢フローリング、標準型暖炉、石材の暖炉まわり、壁掛け型テレビ、茶色い床) の写真

The combination of Wellborn Cabinetry, quartz countertop, and the Artic White stone ledgers are the perfect setting for this homeowners new stunning fireplace.

Casual yet refined Great Room (Living Room, Family Room and Sunroom/Dining Room) with custom built-ins, custom fireplace, wood beam, custom storage, picture lights. Natural elements. Coffered ceiling living room with piano and hidden bar. Exposed wood beam in family room.

Detail image of day bed area. heat treated oak wall panels with Trueform concreate support for etched glass(Cesarnyc) cabinetry.
ニューヨークにある高級な中くらいなコンテンポラリースタイルのおしゃれなロフトリビング (ライブラリー、茶色い壁、磁器タイルの床、標準型暖炉、石材の暖炉まわり、壁掛け型テレビ、ベージュの床、表し梁、パネル壁) の写真
ニューヨークにある高級な中くらいなコンテンポラリースタイルのおしゃれなロフトリビング (ライブラリー、茶色い壁、磁器タイルの床、標準型暖炉、石材の暖炉まわり、壁掛け型テレビ、ベージュの床、表し梁、パネル壁) の写真

Family Room with reclaimed wood beams for shelving and fireplace mantel. Performance fabrics used on all the furniture allow for a very durable and kid friendly environment.

Living room with exposed wood beam ceiling, stone fireplace, and built-in media wall
シカゴにある高級な広いトラディショナルスタイルのおしゃれなファミリールーム (白い壁、濃色無垢フローリング、標準型暖炉、石材の暖炉まわり、壁掛け型テレビ、茶色い床) の写真
シカゴにある高級な広いトラディショナルスタイルのおしゃれなファミリールーム (白い壁、濃色無垢フローリング、標準型暖炉、石材の暖炉まわり、壁掛け型テレビ、茶色い床) の写真

This project incorporated the main floor of the home. The existing kitchen was narrow and dated, and closed off from the rest of the common spaces. The client’s wish list included opening up the space to combine the dining room and kitchen, create a more functional entry foyer, and update the dark sunporch to be more inviting.
The concept resulted in swapping the kitchen and dining area, creating a perfect flow from the entry through to the sunporch.
A double-sided stone-clad fireplace divides the great room and sunporch, highlighting the new vaulted ceiling. The old wood paneling on the walls was removed and reclaimed wood beams were added to the ceiling. The single door to the patio was replaced with a double door. New furniture and accessories in shades of blue and gray is at home in this bright and airy family room.

This addition came about from the client's desire to renovate and enlarge their kitchen. The open floor plan allows seamless movement between the kitchen and the back patio, and is a straight shot through to the mudroom and to the driveway.

A storybook interior! An urban farmhouse with layers of purposeful patina; reclaimed trusses, shiplap, acid washed stone, wide planked hand scraped wood floors. Come on in!
ファミリールーム (石材の暖炉まわり) の写真
1
