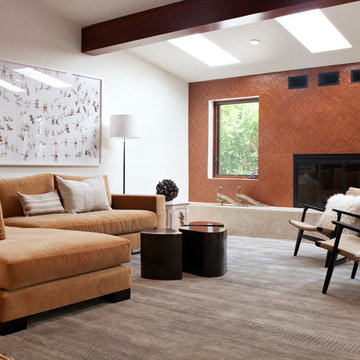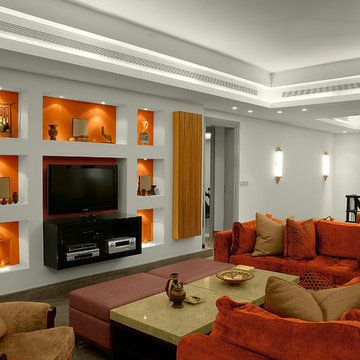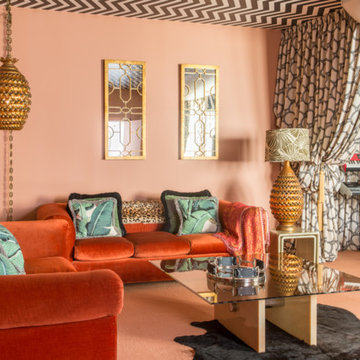ファミリールーム (オレンジの壁) の写真
絞り込み:
資材コスト
並び替え:今日の人気順
写真 1〜20 枚目(全 590 枚)
1/2

デンバーにある高級な広いミッドセンチュリースタイルのおしゃれなロフトリビング (オレンジの壁、無垢フローリング、横長型暖炉、レンガの暖炉まわり、壁掛け型テレビ) の写真
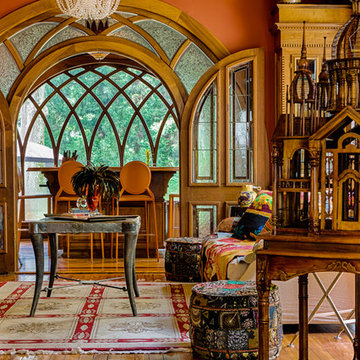
Doug Sturgess Photography taken in the West End Atlanta,
Barbara English Interior Design,
Cool Chairz -contemporary orange bar stools,
Westside Foundry - rug,
cabinets, windows and floors all custom and original to the house

BIlliard Room, Corralitas Villa
Louie Leu Architect, Inc. collaborated in the role of Executive Architect on a custom home in Corralitas, CA, designed by Italian Architect, Aldo Andreoli.
Located just south of Santa Cruz, California, the site offers a great view of the Monterey Bay. Inspired by the traditional 'Casali' of Tuscany, the house is designed to incorporate separate elements connected to each other, in order to create the feeling of a village. The house incorporates sustainable and energy efficient criteria, such as 'passive-solar' orientation and high thermal and acoustic insulation. The interior will include natural finishes like clay plaster, natural stone and organic paint. The design includes solar panels, radiant heating and an overall healthy green approach.
Photography by Marco Ricca.

ロサンゼルスにあるお手頃価格の広いコンテンポラリースタイルのおしゃれなオープンリビング (ゲームルーム、オレンジの壁、コンクリートの床、壁掛け型テレビ、暖炉なし、茶色い床) の写真
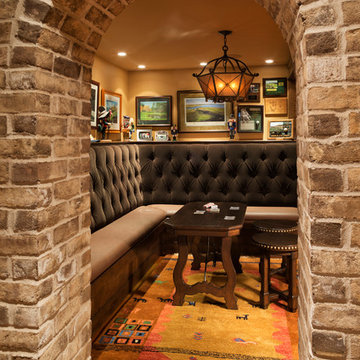
Architect: DeNovo Architects, Interior Design: Sandi Guilfoil of HomeStyle Interiors, Landscape Design: Yardscapes, Photography by James Kruger, LandMark Photography
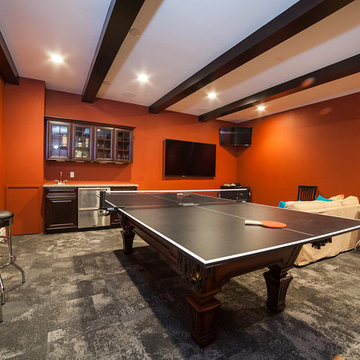
サンディエゴにある中くらいなトランジショナルスタイルのおしゃれな独立型ファミリールーム (ゲームルーム、オレンジの壁、カーペット敷き、暖炉なし、壁掛け型テレビ) の写真
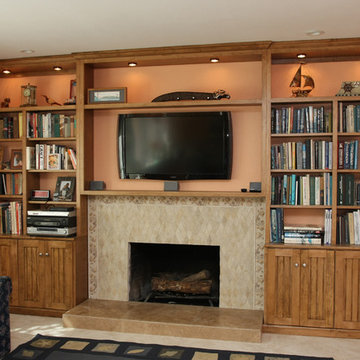
Classic rustic bead board with open back library around fireplace with diamond cut and shell pattern accent tile. Maple in a rustic lite chestnut finish.
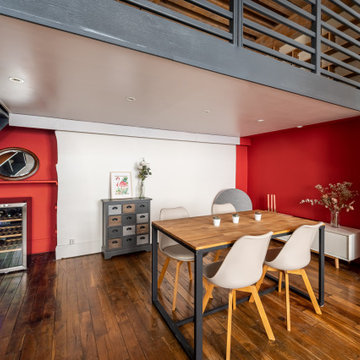
Rénovation totale d'un séjour salle à manger. Mise en peinture selon le nuancier Farrow & Ball avec des produits Seigneurie Gauthier.
他の地域にある高級な広いコンテンポラリースタイルのおしゃれなオープンリビング (ホームバー、オレンジの壁、淡色無垢フローリング、暖炉なし、茶色い床、格子天井) の写真
他の地域にある高級な広いコンテンポラリースタイルのおしゃれなオープンリビング (ホームバー、オレンジの壁、淡色無垢フローリング、暖炉なし、茶色い床、格子天井) の写真
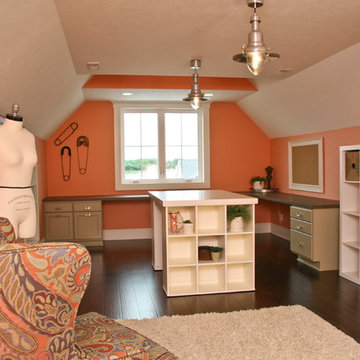
Pine Valley is not your ordinary lake cabin. This craftsman-inspired design offers everything you love about summer vacation within the comfort of a beautiful year-round home. Metal roofing and custom wood trim accent the shake and stone exterior, while a cupola and flower boxes add quaintness to sophistication.
The main level offers an open floor plan, with multiple porches and sitting areas overlooking the water. The master suite is located on the upper level, along with two additional guest rooms. A custom-designed craft room sits just a few steps down from the upstairs study.
Billiards, a bar and kitchenette, a sitting room and game table combine to make the walkout lower level all about entertainment. In keeping with the rest of the home, this floor opens to lake views and outdoor living areas.
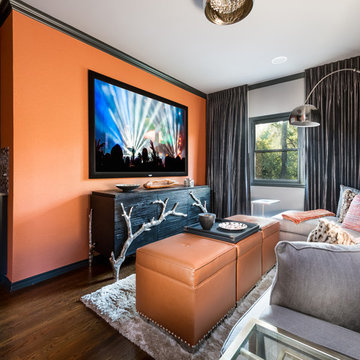
オースティンにあるトランジショナルスタイルのおしゃれなファミリールーム (オレンジの壁、濃色無垢フローリング、壁掛け型テレビ、茶色い床) の写真
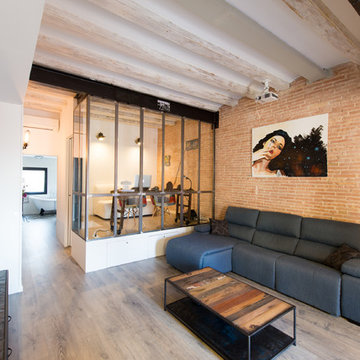
Alicia Garcia
バルセロナにあるお手頃価格の中くらいなインダストリアルスタイルのおしゃれなファミリールーム (オレンジの壁、淡色無垢フローリング、暖炉なし) の写真
バルセロナにあるお手頃価格の中くらいなインダストリアルスタイルのおしゃれなファミリールーム (オレンジの壁、淡色無垢フローリング、暖炉なし) の写真
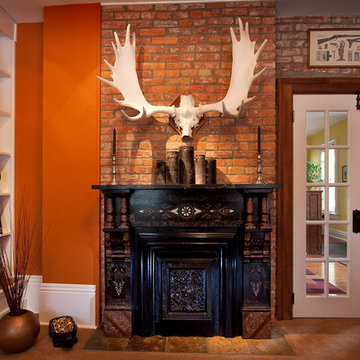
Masculine, modern and eclectic mix for client who wanted a unique space while highlighting the architectural detail and history of the home.
コロンバスにあるエクレクティックスタイルのおしゃれなファミリールーム (オレンジの壁、木材の暖炉まわり、テレビなし) の写真
コロンバスにあるエクレクティックスタイルのおしゃれなファミリールーム (オレンジの壁、木材の暖炉まわり、テレビなし) の写真
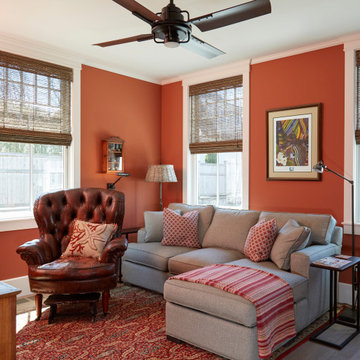
The earthiness of this terra cotta like color (Benjamin Moore- Audobon Russet) works like a splendid neutral which blends well with every color introduced to it.
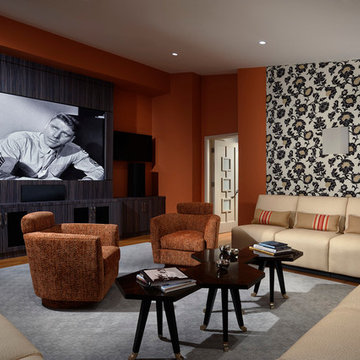
Joseph Lapeyra
オーランドにある広いコンテンポラリースタイルのおしゃれな独立型ファミリールーム (オレンジの壁、濃色無垢フローリング、暖炉なし、埋込式メディアウォール、茶色い床、アクセントウォール) の写真
オーランドにある広いコンテンポラリースタイルのおしゃれな独立型ファミリールーム (オレンジの壁、濃色無垢フローリング、暖炉なし、埋込式メディアウォール、茶色い床、アクセントウォール) の写真
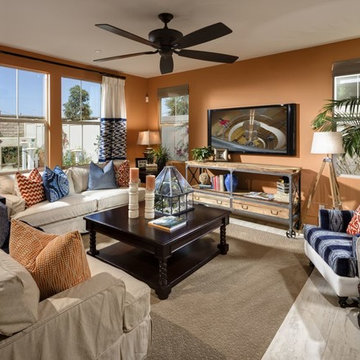
サンディエゴにある中くらいなトランジショナルスタイルのおしゃれな独立型ファミリールーム (オレンジの壁、磁器タイルの床、暖炉なし、壁掛け型テレビ、グレーの床) の写真
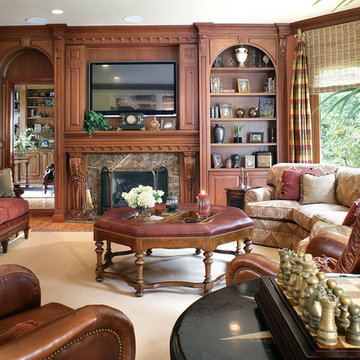
Interior Decisions Inc.
ニューヨークにある広いトラディショナルスタイルのおしゃれなオープンリビング (ライブラリー、無垢フローリング、標準型暖炉、木材の暖炉まわり、埋込式メディアウォール、オレンジの壁) の写真
ニューヨークにある広いトラディショナルスタイルのおしゃれなオープンリビング (ライブラリー、無垢フローリング、標準型暖炉、木材の暖炉まわり、埋込式メディアウォール、オレンジの壁) の写真

This gorgeous custom 3 sided peninsula gas fireplace was designed with an open (no glass) viewing area to seamlessly transition this home's living room and office area. A view of Lake Ontario, a glass of wine & a warm cozy fire make this new construction home truly one-of-a-kind!
ファミリールーム (オレンジの壁) の写真
1
