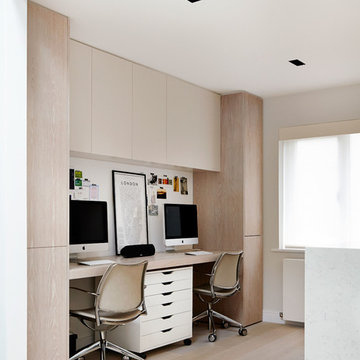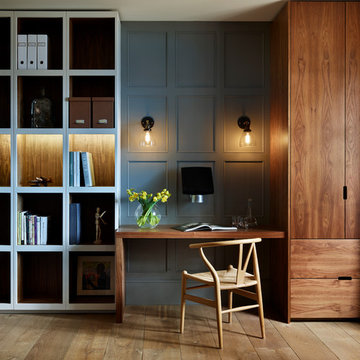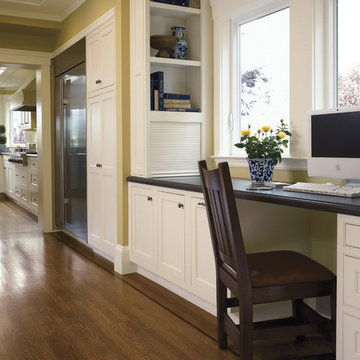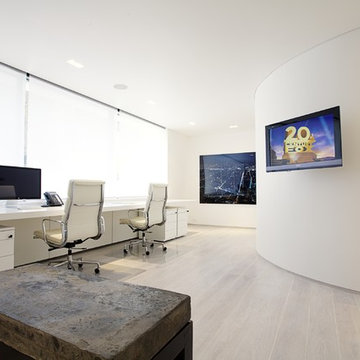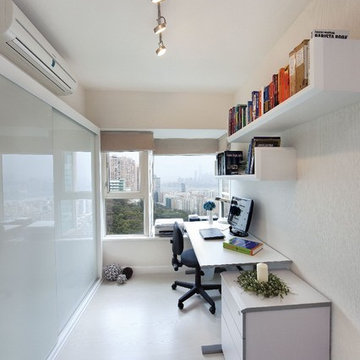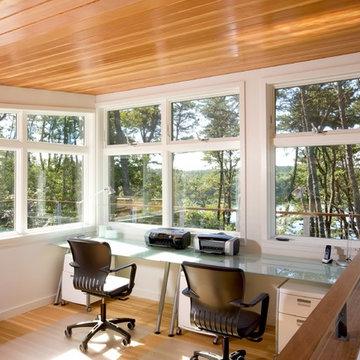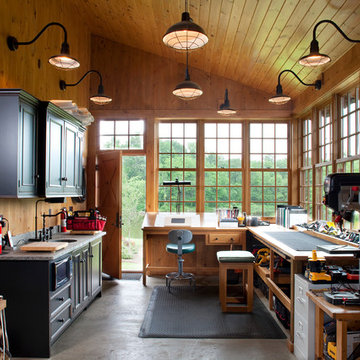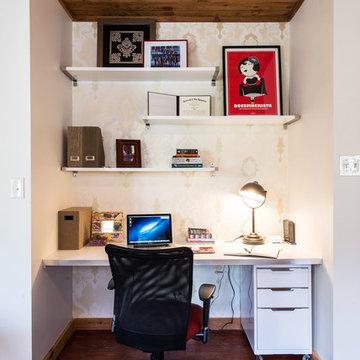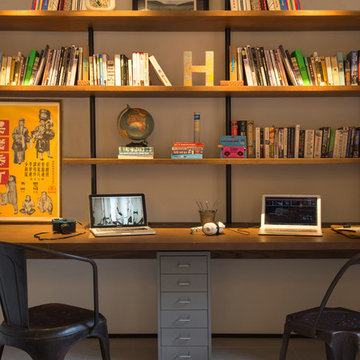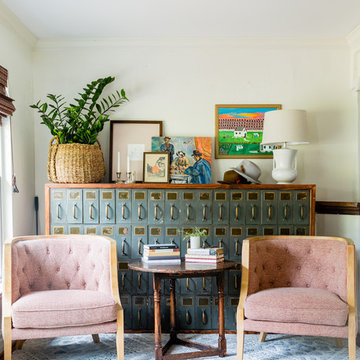ファイルキャビネットの写真・アイデア

Jack Michaud Photography
ポートランド(メイン)にあるトランジショナルスタイルのおしゃれなアトリエ・スタジオ (無垢フローリング、造り付け机、茶色い床、グレーの壁) の写真
ポートランド(メイン)にあるトランジショナルスタイルのおしゃれなアトリエ・スタジオ (無垢フローリング、造り付け机、茶色い床、グレーの壁) の写真
希望の作業にぴったりな専門家を見つけましょう
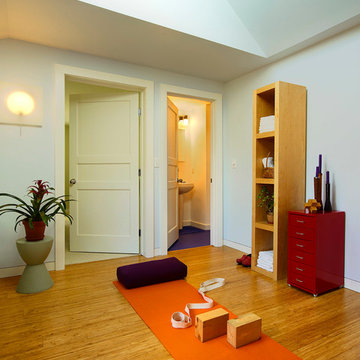
A yoga studio by Meadowlark Builders of Ann Arbor.
デトロイトにあるトラディショナルスタイルのおしゃれなヨガスタジオ (竹フローリング) の写真
デトロイトにあるトラディショナルスタイルのおしゃれなヨガスタジオ (竹フローリング) の写真
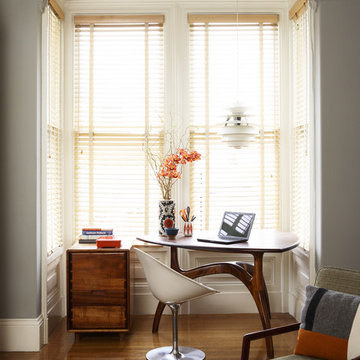
Photos Courtesy of Sharon Risedorph & Michelle Wilson (Sunset Books)
サンフランシスコにあるミッドセンチュリースタイルのおしゃれな寝室 (グレーの壁、無垢フローリング)
サンフランシスコにあるミッドセンチュリースタイルのおしゃれな寝室 (グレーの壁、無垢フローリング)
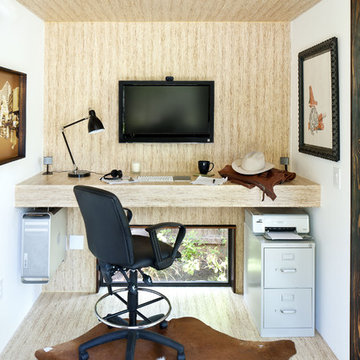
92 square foot SIP panel, modular, backyard office. Shou-Sugi-Ban wood siding and Monotread wall sheathing. Our signature interior surface, Monotread is a durable, seamless, sustainable material used on floors, walls and ceilings. Milled from OSB (Oriented Strand Board), Monotread is produced from fast-growing, underutilized, inexpensive wood species grown in carefully managed forests. The combination of wood chips allows a unique, monolithic presentation allowing various applications.
Photography by Blake Gordon and Lisa Hause
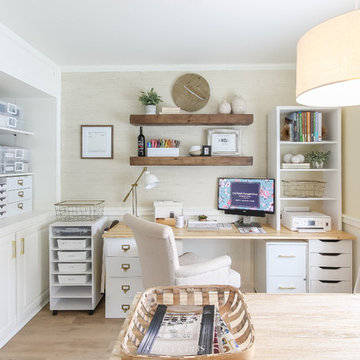
A tobacco basket is a great place to hold product catalogs as well as a space to hold client samples.
シアトルにあるお手頃価格のビーチスタイルのおしゃれなホームオフィス・書斎 (クッションフロア、自立型机、ベージュの壁、暖炉なし、ベージュの床) の写真
シアトルにあるお手頃価格のビーチスタイルのおしゃれなホームオフィス・書斎 (クッションフロア、自立型机、ベージュの壁、暖炉なし、ベージュの床) の写真
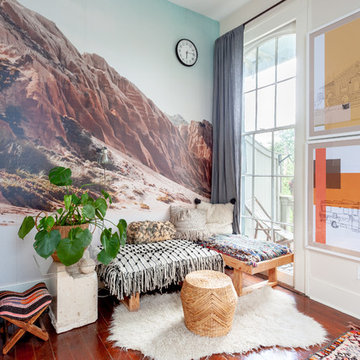
Photo: Kayla Stark © 2018 Houzz
ニューオリンズにあるエクレクティックスタイルのおしゃれなホームオフィス・書斎 (無垢フローリング、暖炉なし、マルチカラーの壁) の写真
ニューオリンズにあるエクレクティックスタイルのおしゃれなホームオフィス・書斎 (無垢フローリング、暖炉なし、マルチカラーの壁) の写真
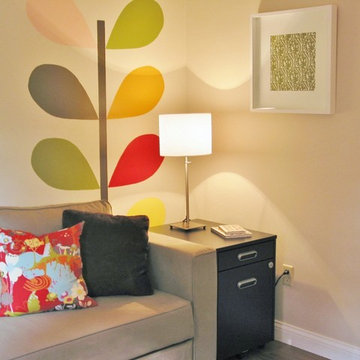
Office/guest room with sofa bed and file cabinet used as a side table.
シンシナティにあるエクレクティックスタイルのおしゃれなホームオフィス・書斎の写真
シンシナティにあるエクレクティックスタイルのおしゃれなホームオフィス・書斎の写真
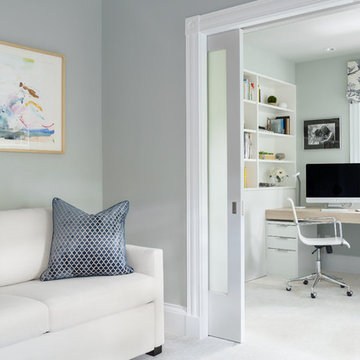
Tamara Flanagan Photography
ボストンにあるコンテンポラリースタイルのおしゃれなホームオフィス・書斎 (グレーの壁、暖炉なし、造り付け机、白い床) の写真
ボストンにあるコンテンポラリースタイルのおしゃれなホームオフィス・書斎 (グレーの壁、暖炉なし、造り付け机、白い床) の写真
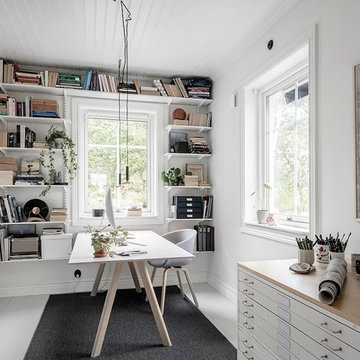
Foto: Anders Bergstedt
他の地域にある北欧スタイルのおしゃれなホームオフィス・書斎 (ライブラリー、白い壁、塗装フローリング、暖炉なし、自立型机、白い床) の写真
他の地域にある北欧スタイルのおしゃれなホームオフィス・書斎 (ライブラリー、白い壁、塗装フローリング、暖炉なし、自立型机、白い床) の写真
ファイルキャビネットの写真・アイデア
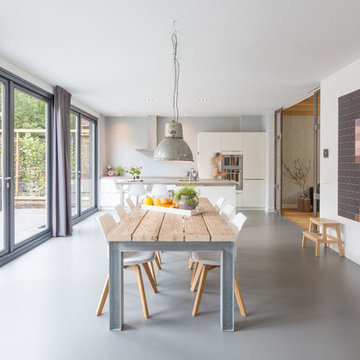
BYTR architects designd the extension of this charming detached house in the old town of Zeist (NL). The characteristic contour of the existing home is used as a reference for the of 19th century house. Two modern gable roofs, together with the historical mansard roof make a surprising composition.
The extension of the house has doubled the living space. Despite the increase in volume, you experience the new building from the street as a little addition. The extension is hidden behind the existing building. Also inside you experience the expressive roof shape which creates a spacious and contemporary atmosphere.
The monolithic extension contrasts in materials and detailing of the existing house. The relief of the old brick walls defines the contrast with the anthracite flat façade panel of the extension.
The interior also shows the contrast between old and new. Through a large sliding façade you step into the modern living kitchen. A tight plastered ceiling and concrete floor stands in contracst to the original wooden beams and an oak parquet. Classic and modern brought together in a charming way.
1



















