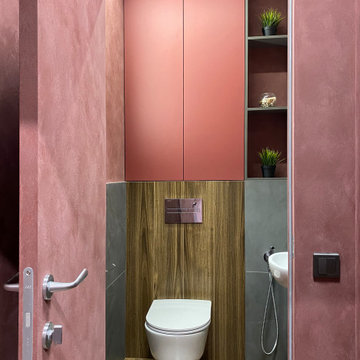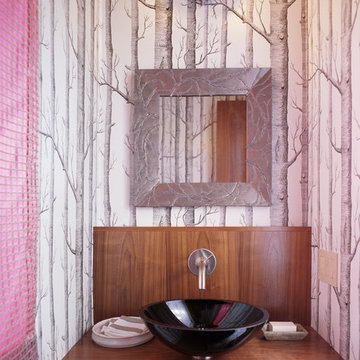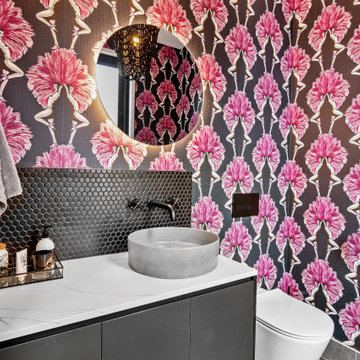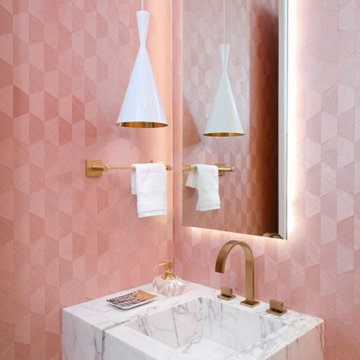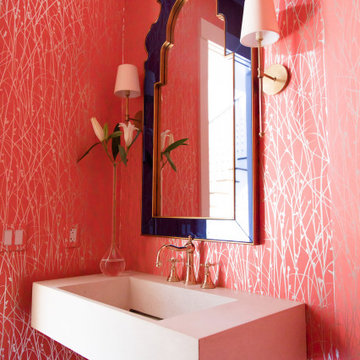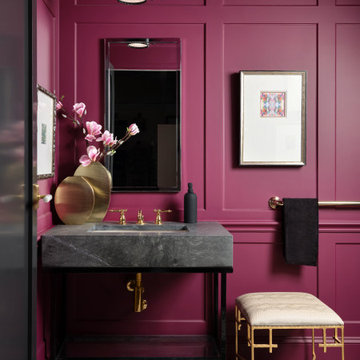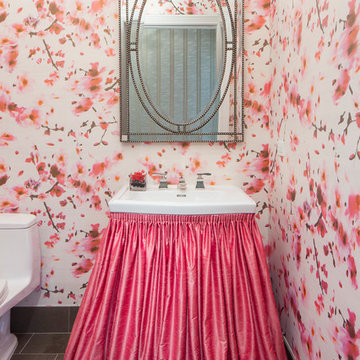ピンクのコンテンポラリースタイルのトイレ・洗面所の写真
絞り込み:
資材コスト
並び替え:今日の人気順
写真 1〜20 枚目(全 66 枚)
1/3
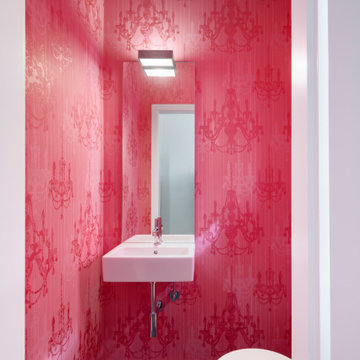
Das Backsteinhaus aus den 30er Jahren wies in seiner Hülle gravierende energetische Defizite auf und sollte modernisiert, um- und ausgebaut werden:
Anstelle des untemperierbaren gläsernen Wintergartens wurde ein massives Wohnzimmer errichtet, das mit großen verglasten Oberlichtern viel Licht bis in die innenliegenden Räume fallen lässt. Die Küche wurde in den bestehenden Risalit verlegt und mit dem Ess- und angrenzenden Wohnzimmer zu einem großzügigen offenen Wohnbereich zusammengelegt, der Eingangsbereich verlegt und mit knallpinkem Gäste-WC neu gestaltet.
Das Dachgeschoss wurde mithilfe eines neuen Treppenlaufes neu erschlossen und als Elternetage ausgebaut.
Die alte Fassade wurde energetisch saniert und mithilfe von geschlemmten Klinkerriemchen liebevoll der alten Erscheinung nachempfunden, der Dachüberstand originalgetreu wiederhergestellt, Holz-Alu-Fenster mit dazu passender Sprossenteilungen verbaut. Von außen fällt deshalb kaum auf, dass es sich um ein hochwertigst ausgebautes, top modernisiertes Haus handelt, das ein angenehmes Understatement ausstrahlt.
* Fotos: Jens Kirchner
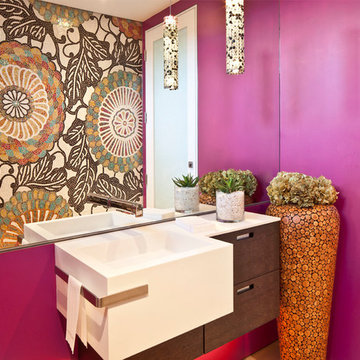
Photo Credit: John Ellis
ロサンゼルスにあるコンテンポラリースタイルのおしゃれなトイレ・洗面所 (壁付け型シンク、フラットパネル扉のキャビネット、濃色木目調キャビネット、ピンクの壁、白い洗面カウンター) の写真
ロサンゼルスにあるコンテンポラリースタイルのおしゃれなトイレ・洗面所 (壁付け型シンク、フラットパネル扉のキャビネット、濃色木目調キャビネット、ピンクの壁、白い洗面カウンター) の写真
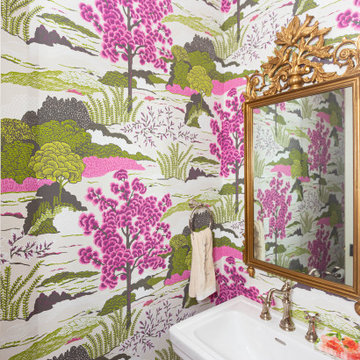
In terms of interior design, the plan included high-end details and finishes for each space that created a flow of color from one space to the next while still creating a unique feel for each specific room. In addition to fabrics and furniture, the design plan included area rugs that fulfilled the overall plan of color flow and uniqueness, and lighting to complement each space with brass accents that worked well together but were not “matchy matchy" as seen in the powder room.
Photos by Ebony Ellis for Charleston Home + Design Magazine
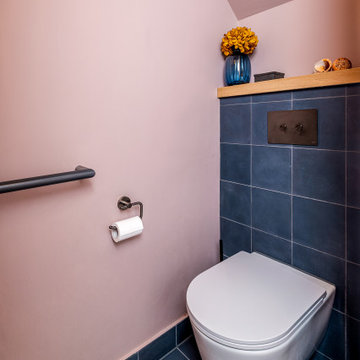
The floor tiles extend up behind the toilet. We love the blue next to the "Setting Plaster" wall colour by Farrow & Ball.
ロンドンにある高級な小さなコンテンポラリースタイルのおしゃれなトイレ・洗面所 (壁掛け式トイレ、青いタイル、磁器タイル、ピンクの壁、磁器タイルの床、壁付け型シンク、青い床) の写真
ロンドンにある高級な小さなコンテンポラリースタイルのおしゃれなトイレ・洗面所 (壁掛け式トイレ、青いタイル、磁器タイル、ピンクの壁、磁器タイルの床、壁付け型シンク、青い床) の写真
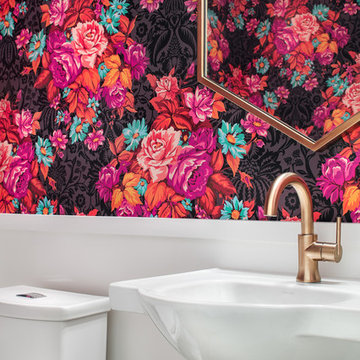
Photography By : Piston Design, Paul Finkel
オースティンにある広いコンテンポラリースタイルのおしゃれなトイレ・洗面所 (白いタイル、マルチカラーの壁、ペデスタルシンク) の写真
オースティンにある広いコンテンポラリースタイルのおしゃれなトイレ・洗面所 (白いタイル、マルチカラーの壁、ペデスタルシンク) の写真
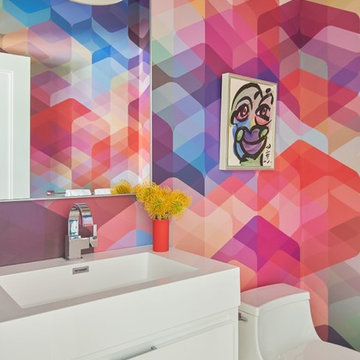
JANE BEILES
ニューヨークにある小さなコンテンポラリースタイルのおしゃれなトイレ・洗面所 (フラットパネル扉のキャビネット、白いキャビネット、一体型シンク、白い洗面カウンター) の写真
ニューヨークにある小さなコンテンポラリースタイルのおしゃれなトイレ・洗面所 (フラットパネル扉のキャビネット、白いキャビネット、一体型シンク、白い洗面カウンター) の写真
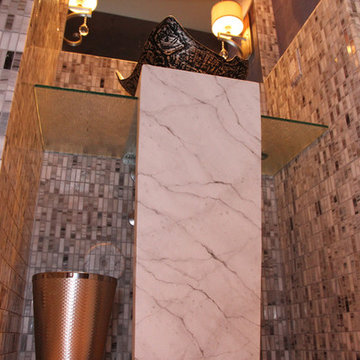
No- you wouldn't ever be laying on the ground to see this angle. But if you did, it's as beautiful from this angle as it is from a standing position. Adding the two sconces brightened up this space twice as much by installing them close to the mirror.
It's all in the details! Can you find the plumbing cleanout and switch covers? There's another big secret in this room: the "marble" pedestal is actually hand painted on layers of waterproofed MDF!
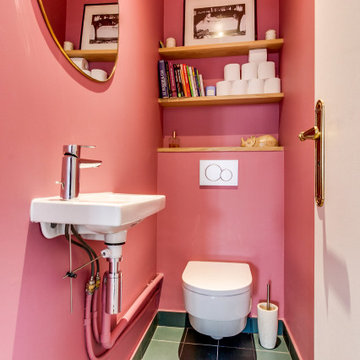
Des Wcs colorés
パリにある中くらいなコンテンポラリースタイルのおしゃれなトイレ・洗面所 (壁掛け式トイレ、ピンクの壁、セラミックタイルの床、壁付け型シンク、緑の床) の写真
パリにある中くらいなコンテンポラリースタイルのおしゃれなトイレ・洗面所 (壁掛け式トイレ、ピンクの壁、セラミックタイルの床、壁付け型シンク、緑の床) の写真
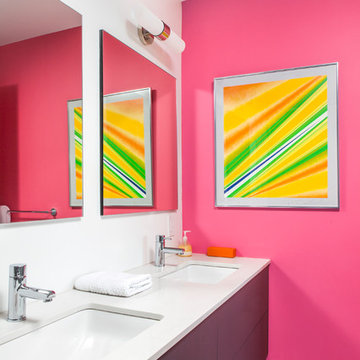
トロントにあるコンテンポラリースタイルのおしゃれなトイレ・洗面所 (フラットパネル扉のキャビネット、グレーのキャビネット、ピンクの壁、アンダーカウンター洗面器、グレーの床) の写真

A super tiny and glam bathroom featuring recycled glass tile, custom vanity, low energy lighting, and low-VOC finishes.
Project location: Mill Valley, Bay Area California.
Design and Project Management by Re:modern
General Contractor: Geco Construction
Photography by Lucas Fladzinski
Design and Project Management by Re:modern
General Contractor: Geco Construction
Photography by Lucas Fladzinski
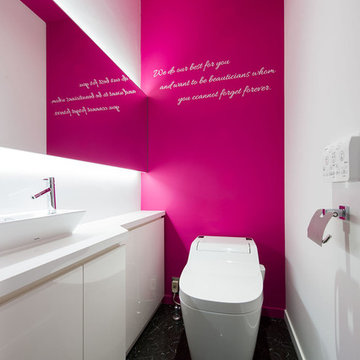
横浜にある中くらいなコンテンポラリースタイルのおしゃれなトイレ・洗面所 (家具調キャビネット、白いキャビネット、一体型トイレ 、ピンクの壁、磁器タイルの床、ベッセル式洗面器、ラミネートカウンター、黒い床、白い洗面カウンター) の写真
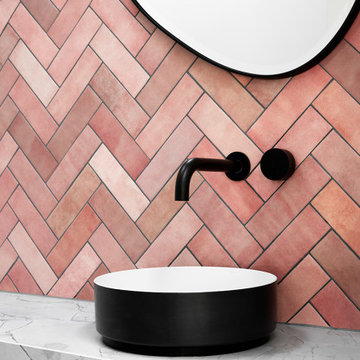
This stunning four-bedroom home effortlessly oozes fun and functionality with a transformation that honours colour, character and coming together.
Enlisted to convert this modern Victorian into a home that marries heritage and hosting, architectural themes of period detailing and fluting feature throughout.
Embarking on a colour journey of furniture, art selection, decor and soft furnishings, the finished product is a medley that accents the architectural backdrop of black and white with a line up of local furniture artisans, artists and international furniture designers that fills the home with a sense of flow and collaboration.
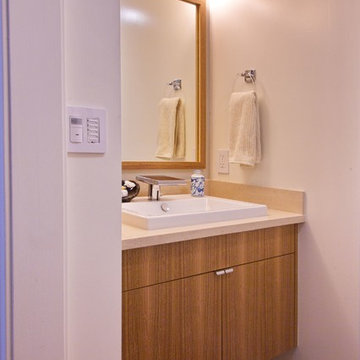
Custom floating vanity with stone top and Salvaged Eucalyptus veneer Photo by Sunny Grewal
サンフランシスコにある小さなコンテンポラリースタイルのおしゃれなトイレ・洗面所 (白い壁、竹フローリング、オーバーカウンターシンク、茶色い床、フラットパネル扉のキャビネット、中間色木目調キャビネット、分離型トイレ、ベージュのカウンター) の写真
サンフランシスコにある小さなコンテンポラリースタイルのおしゃれなトイレ・洗面所 (白い壁、竹フローリング、オーバーカウンターシンク、茶色い床、フラットパネル扉のキャビネット、中間色木目調キャビネット、分離型トイレ、ベージュのカウンター) の写真
ピンクのコンテンポラリースタイルのトイレ・洗面所の写真
1
