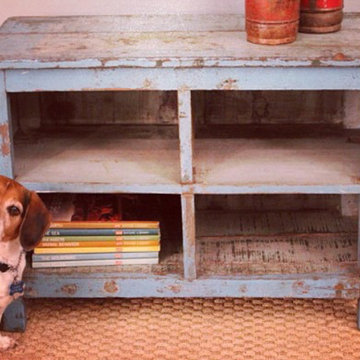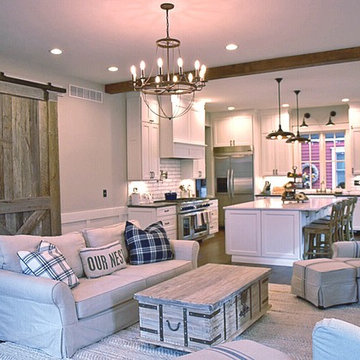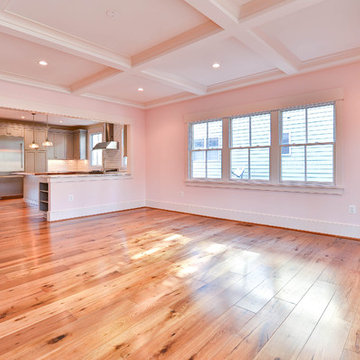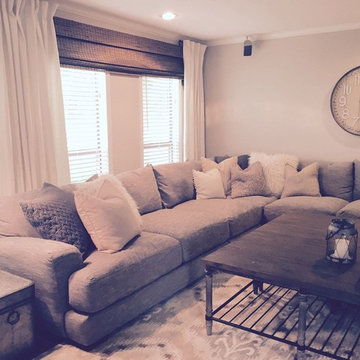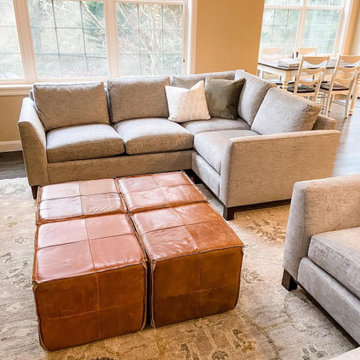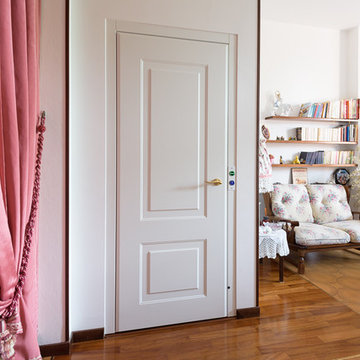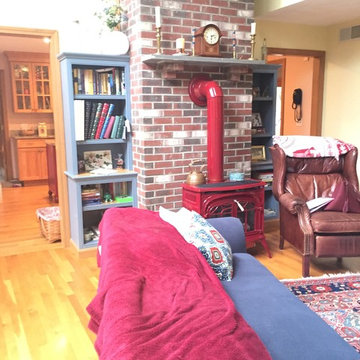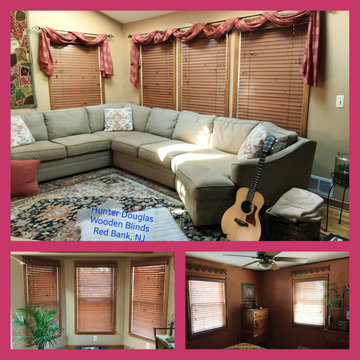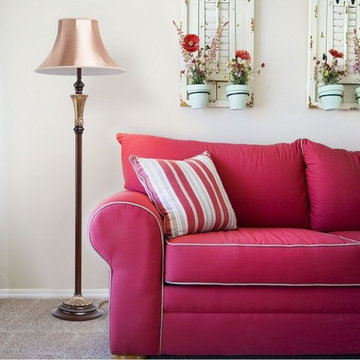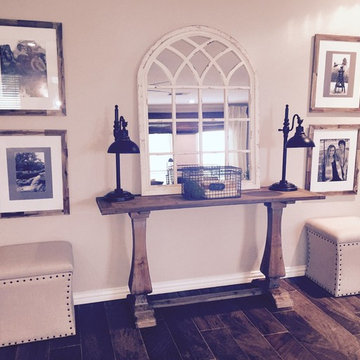ピンクのカントリー風のファミリールームの写真
絞り込み:
資材コスト
並び替え:今日の人気順
写真 1〜16 枚目(全 16 枚)
1/3

John Ellis for Country Living
ロサンゼルスにあるラグジュアリーな巨大なカントリー風のおしゃれなオープンリビング (白い壁、淡色無垢フローリング、壁掛け型テレビ、茶色い床、青いソファ) の写真
ロサンゼルスにあるラグジュアリーな巨大なカントリー風のおしゃれなオープンリビング (白い壁、淡色無垢フローリング、壁掛け型テレビ、茶色い床、青いソファ) の写真

The main family room for the farmhouse. Historically accurate colonial designed paneling and reclaimed wood beams are prominent in the space, along with wide oak planks floors and custom made historical windows with period glass add authenticity to the design.
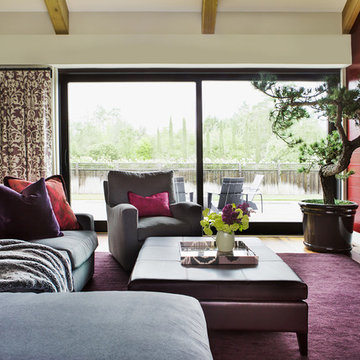
Liz Daly Photography, Signum Architecture
サンフランシスコにある高級な中くらいなカントリー風のおしゃれな独立型ファミリールーム (白い壁、濃色無垢フローリング、据え置き型テレビ) の写真
サンフランシスコにある高級な中くらいなカントリー風のおしゃれな独立型ファミリールーム (白い壁、濃色無垢フローリング、据え置き型テレビ) の写真
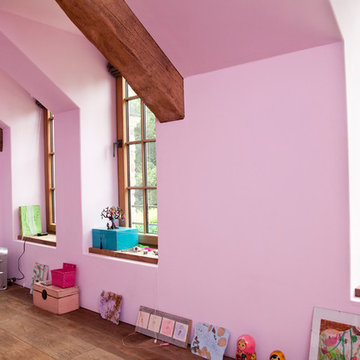
Julika Hardegen
ケルンにある高級な中くらいなカントリー風のおしゃれなファミリールーム (ピンクの壁、濃色無垢フローリング、茶色い床) の写真
ケルンにある高級な中くらいなカントリー風のおしゃれなファミリールーム (ピンクの壁、濃色無垢フローリング、茶色い床) の写真
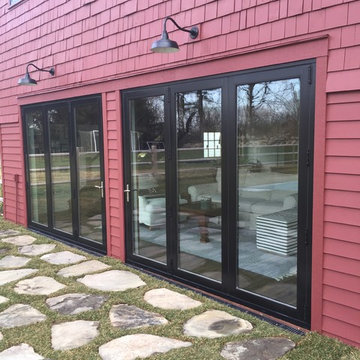
Custom Barn Conversion and Restoration to Family Pool House Entertainment Space. 2 story with cathedral restored original ceilings. Custom designed staircase with stainless cable railings at staircase and loft above. Bi-folding Commercial doors that open left and right to allow for outdoor seasonal ambiance!!
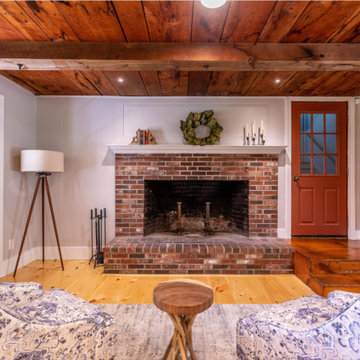
Wide Eastern White Pine looks fantastic in this bright, airy New Hampshire residence. Varied 9″ – 15″ widths and up to 16′ lengths!
Flooring: Premium Eastern White Pine Flooring in mixed widths
Finish: Vermont Plank Flooring Woodstock Finish
Construction by Tebou Carpentry & Woodworking
ピンクのカントリー風のファミリールームの写真
1
