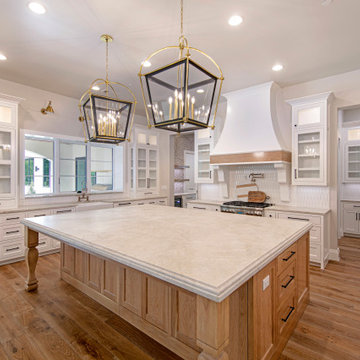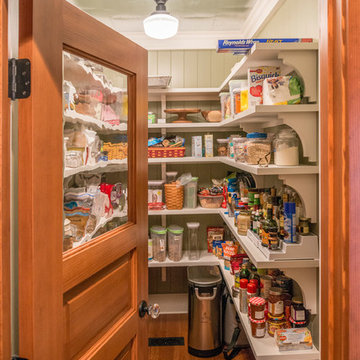パントリー (無垢フローリング) の写真
絞り込み:
資材コスト
並び替え:今日の人気順
写真 1〜20 枚目(全 11,172 枚)
1/3

シャーロットにある高級な広いビーチスタイルのおしゃれなキッチン (エプロンフロントシンク、グレーのキャビネット、大理石カウンター、青いキッチンパネル、ガラスタイルのキッチンパネル、パネルと同色の調理設備、無垢フローリング、茶色い床、白いキッチンカウンター) の写真

Extra-spacious pantry
Jeff Herr Photography
アトランタにあるラグジュアリーな広いカントリー風のおしゃれなキッチン (落し込みパネル扉のキャビネット、白いキャビネット、シルバーの調理設備、無垢フローリング) の写真
アトランタにあるラグジュアリーな広いカントリー風のおしゃれなキッチン (落し込みパネル扉のキャビネット、白いキャビネット、シルバーの調理設備、無垢フローリング) の写真

デトロイトにある高級な中くらいなトランジショナルスタイルのおしゃれなキッチン (アンダーカウンターシンク、シェーカースタイル扉のキャビネット、白いキャビネット、クオーツストーンカウンター、ベージュキッチンパネル、磁器タイルのキッチンパネル、シルバーの調理設備、無垢フローリング、茶色い床、ベージュのキッチンカウンター) の写真

ローリーにあるトランジショナルスタイルのおしゃれなキッチン (アンダーカウンターシンク、落し込みパネル扉のキャビネット、グレーのキャビネット、グレーのキッチンパネル、ガラスタイルのキッチンパネル、茶色い床、白いキッチンカウンター、無垢フローリング) の写真

flat panel pre-fab kitchen, glass subway grey tile, carrera whits quartz countertop, stainless steel appliances
サンフランシスコにある低価格の小さなモダンスタイルのおしゃれなキッチン (フラットパネル扉のキャビネット、白いキャビネット、クオーツストーンカウンター、グレーのキッチンパネル、サブウェイタイルのキッチンパネル、シルバーの調理設備、無垢フローリング、ベージュの床、白いキッチンカウンター) の写真
サンフランシスコにある低価格の小さなモダンスタイルのおしゃれなキッチン (フラットパネル扉のキャビネット、白いキャビネット、クオーツストーンカウンター、グレーのキッチンパネル、サブウェイタイルのキッチンパネル、シルバーの調理設備、無垢フローリング、ベージュの床、白いキッチンカウンター) の写真

アトランタにあるトラディショナルスタイルのおしゃれなパントリー (シェーカースタイル扉のキャビネット、中間色木目調キャビネット、グレーのキッチンパネル、サブウェイタイルのキッチンパネル、無垢フローリング) の写真

Pantry pull-out storage units. Richelieu.
design: Marta Kruszelnicka
photo: Todd Gieg
ボストンにある高級な中くらいなコンテンポラリースタイルのおしゃれなパントリー (フラットパネル扉のキャビネット、中間色木目調キャビネット、無垢フローリング) の写真
ボストンにある高級な中くらいなコンテンポラリースタイルのおしゃれなパントリー (フラットパネル扉のキャビネット、中間色木目調キャビネット、無垢フローリング) の写真

A European-California influenced Custom Home sits on a hill side with an incredible sunset view of Saratoga Lake. This exterior is finished with reclaimed Cypress, Stucco and Stone. While inside, the gourmet kitchen, dining and living areas, custom office/lounge and Witt designed and built yoga studio create a perfect space for entertaining and relaxation. Nestle in the sun soaked veranda or unwind in the spa-like master bath; this home has it all. Photos by Randall Perry Photography.

This gorgeous kitchen was a dream come true for the homeowner tired of non-functional layout and outdated finishes. Spacious island with generous seating, transitional styling and generous storage are the highlights of this space.
This project was build by MOSS Buiding and Design.

アトランタにある高級な中くらいなトランジショナルスタイルのおしゃれなキッチン (アンダーカウンターシンク、シェーカースタイル扉のキャビネット、白いキャビネット、クオーツストーンカウンター、グレーのキッチンパネル、セラミックタイルのキッチンパネル、無垢フローリング、茶色い床、グレーのキッチンカウンター) の写真

This young family wanted to update their kitchen and loved getting away to the coast. We tried to bring a little of the coast to their suburban Chicago home. The statement pantry doors with antique mirror add a wonderful element to the space. The large island gives the family a wonderful space to hang out, The custom "hutch' area is actual full of hidden outlets to allow for all of the electronics a place to charge.
Warm brass details and the stunning tile complete the area.

Added accessories to maximize and organize storage.
他の地域にある中くらいなトランジショナルスタイルのおしゃれなキッチン (アンダーカウンターシンク、フラットパネル扉のキャビネット、青いキャビネット、クオーツストーンカウンター、白いキッチンパネル、サブウェイタイルのキッチンパネル、シルバーの調理設備、無垢フローリング、茶色い床、グレーのキッチンカウンター) の写真
他の地域にある中くらいなトランジショナルスタイルのおしゃれなキッチン (アンダーカウンターシンク、フラットパネル扉のキャビネット、青いキャビネット、クオーツストーンカウンター、白いキッチンパネル、サブウェイタイルのキッチンパネル、シルバーの調理設備、無垢フローリング、茶色い床、グレーのキッチンカウンター) の写真

他の地域にあるラグジュアリーな中くらいなトランジショナルスタイルのおしゃれなキッチン (エプロンフロントシンク、シェーカースタイル扉のキャビネット、グレーのキャビネット、木材カウンター、白いキッチンパネル、サブウェイタイルのキッチンパネル、シルバーの調理設備、無垢フローリング、茶色い床、白いキッチンカウンター、表し梁) の写真

The kitchen pantry is a camouflaged, surprising feature because its entry is created using doors fabricated from the cabinets.
アトランタにあるお手頃価格の広いモダンスタイルのおしゃれなキッチン (アンダーカウンターシンク、シェーカースタイル扉のキャビネット、白いキャビネット、クオーツストーンカウンター、グレーのキッチンパネル、大理石のキッチンパネル、シルバーの調理設備、無垢フローリング、茶色い床、白いキッチンカウンター) の写真
アトランタにあるお手頃価格の広いモダンスタイルのおしゃれなキッチン (アンダーカウンターシンク、シェーカースタイル扉のキャビネット、白いキャビネット、クオーツストーンカウンター、グレーのキッチンパネル、大理石のキッチンパネル、シルバーの調理設備、無垢フローリング、茶色い床、白いキッチンカウンター) の写真

Beautiful kitchen remodel that included moving the location of appliances and adding a large wall of pantry cabinets. Perimeter cabinets are Simply White with a Soft Gray Glaze. Island cabinet is Chelsea Gray with a Portabella Glaze. Monterrey Tile Company, Chicago Series-South Side porcelain stoneware tile on the backsplash.
Cabinetry includes rollouts, mixer lift, dog food storage, double waste basket rollout, spice pull-outs, corner drawers, custom range hood, blind corner storage, charging station in end cabinet, and double tiered silverware drawer storage. Paneled front appliances. Bosch Induction Cooktop, Zephyr Hood Insert, Bosch Microwave Drawer, Bosch Dishwasher, Bosch Double Oven, Subzero French Door Refrigerator.
General Contracting by Martin Bros. Contracting, Inc.; Cabinetry by Hoosier House Furnishing, LLC; Photography by Marie Martin Kinney.

A complete makeover of a tired 1990s mahogany kitchen in a stately Greenwich back country manor.
We couldn't change the windows in this project due to exterior restrictions but the fix was clear.
We transformed the entire space of the kitchen and adjoining grand family room space by removing the dark cabinetry and painting over all the mahogany millwork in the entire space. The adjoining family walls with a trapezoidal vaulted ceiling needed some definition to ground the room. We added painted paneled walls 2/3rds of the way up to entire family room perimeter and reworked the entire fireplace wall with new surround, new stone and custom cabinetry around it with room for an 85" TV.
The end wall in the family room had floor to ceiling gorgeous windows and Millowrk details. Once everything installed, painted and furnished the entire space became connected and cohesive as the central living area in the home.

Large kitchen designed for multi generation family gatherings. Combining rustic white oak cabinetry and flooring with a high gloss lacquer finish creates the modern rustic retreat the clients dreamed of.

ダラスにあるラグジュアリーな広いトランジショナルスタイルのおしゃれなキッチン (シェーカースタイル扉のキャビネット、白いキャビネット、クオーツストーンカウンター、白いキッチンパネル、セラミックタイルのキッチンパネル、シルバーの調理設備、無垢フローリング、白いキッチンカウンター) の写真

BUTLER'S PANTRY
Custom cabinetry, 4" Spanish mosaic tile backsplash, leathered Quartzite countertops, Farmhouse sink, second dishwasher, microwave drawer, second refrigerator, custom cabinetry, matched antique doors
パントリー (無垢フローリング) の写真
1
