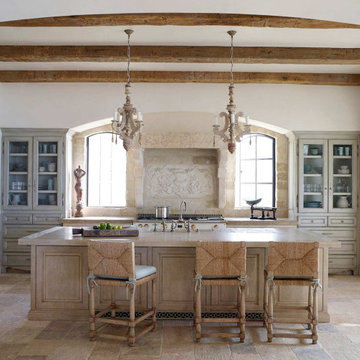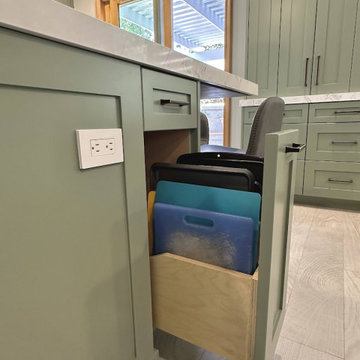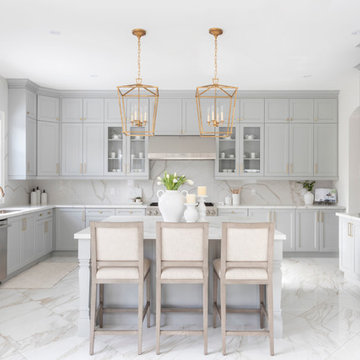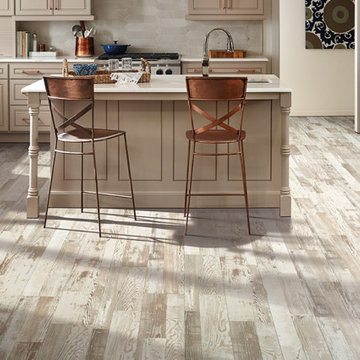パントリー (マルチカラーの床) の写真
絞り込み:
資材コスト
並び替え:今日の人気順
写真 1〜20 枚目(全 1,098 枚)
1/3

The showstopper kitchen is punctuated by the blue skies and green rolling hills of this Omaha home's exterior landscape. The crisp black and white kitchen features a vaulted ceiling with wood ceiling beams, large modern black windows, wood look tile floors, Wolf Subzero appliances, a large kitchen island with seating for six, an expansive dining area with floor to ceiling windows, black and gold island pendants, quartz countertops and a marble tile backsplash. A scullery located behind the kitchen features ample pantry storage, a prep sink, a built-in coffee bar and stunning black and white marble floor tile.

The stunning kitchen is a nod to the 70's - dark walnut cabinetry combined with glazed tiles and polished stone. Plenty of storage and Butlers Pantry make this an entertainers dream.

Transferred this space from dated crème colors and not enough storage to modern high-tech with designated storage for every item in the kitchen
シドニーにある高級な中くらいなモダンスタイルのおしゃれなキッチン (ダブルシンク、フラットパネル扉のキャビネット、グレーのキャビネット、クオーツストーンカウンター、白いキッチンパネル、クオーツストーンのキッチンパネル、黒い調理設備、トラバーチンの床、マルチカラーの床、白いキッチンカウンター) の写真
シドニーにある高級な中くらいなモダンスタイルのおしゃれなキッチン (ダブルシンク、フラットパネル扉のキャビネット、グレーのキャビネット、クオーツストーンカウンター、白いキッチンパネル、クオーツストーンのキッチンパネル、黒い調理設備、トラバーチンの床、マルチカラーの床、白いキッチンカウンター) の写真

This Altadena home is the perfect example of modern farmhouse flair. The powder room flaunts an elegant mirror over a strapping vanity; the butcher block in the kitchen lends warmth and texture; the living room is replete with stunning details like the candle style chandelier, the plaid area rug, and the coral accents; and the master bathroom’s floor is a gorgeous floor tile.
Project designed by Courtney Thomas Design in La Cañada. Serving Pasadena, Glendale, Monrovia, San Marino, Sierra Madre, South Pasadena, and Altadena.
For more about Courtney Thomas Design, click here: https://www.courtneythomasdesign.com/
To learn more about this project, click here:
https://www.courtneythomasdesign.com/portfolio/new-construction-altadena-rustic-modern/

Custom Made Shaker/ Contemporary Built-In Wall Storage System
ボストンにある中くらいなカントリー風のおしゃれなキッチン (シェーカースタイル扉のキャビネット、茶色いキャビネット、シルバーの調理設備、黒いキッチンカウンター、アンダーカウンターシンク、赤いキッチンパネル、レンガのキッチンパネル、スレートの床、マルチカラーの床) の写真
ボストンにある中くらいなカントリー風のおしゃれなキッチン (シェーカースタイル扉のキャビネット、茶色いキャビネット、シルバーの調理設備、黒いキッチンカウンター、アンダーカウンターシンク、赤いキッチンパネル、レンガのキッチンパネル、スレートの床、マルチカラーの床) の写真

オレンジカウンティにあるお手頃価格の中くらいなモダンスタイルのおしゃれなキッチン (シングルシンク、シェーカースタイル扉のキャビネット、淡色木目調キャビネット、ラミネートカウンター、白いキッチンパネル、大理石のキッチンパネル、シルバーの調理設備、淡色無垢フローリング、マルチカラーの床、白いキッチンカウンター) の写真

New butler’s pantry we created after removing the stove and the closet in the old kitchen.
// This room makes a big design statement, from the hex tile, Alba Vera marble counters, custom cabinets and pendant light fixtures.
// The pendant lights are from Circa Lighting, and match the brass of the drawer and door pulls.
// The 3x12 subway tile runs from countertop to the ceiling.
// One side of the butler’s pantry features a dish pantry with custom glass-front cabinets and drawer storage.
// The other side features the main sink, dishwasher and custom cabinets. This butler’s pantry keeps dirty dishes out of sight from the guests and entertaining area.
// Designer refers to it as the jewel of the kitchen

Martha O'Hara Interiors, Interior Design | Kyle Hunt & Partners, Builder | Mike Sharratt, Architect | Troy Thies, Photography | Shannon Gale, Photo Styling

Walk-in pantry featuring white kitchen wall cabinets, custom backsplash, and marble countertops.
フェニックスにあるラグジュアリーな巨大な地中海スタイルのおしゃれなキッチン (アンダーカウンターシンク、落し込みパネル扉のキャビネット、濃色木目調キャビネット、珪岩カウンター、マルチカラーのキッチンパネル、磁器タイルのキッチンパネル、シルバーの調理設備、磁器タイルの床、マルチカラーの床、ベージュのキッチンカウンター) の写真
フェニックスにあるラグジュアリーな巨大な地中海スタイルのおしゃれなキッチン (アンダーカウンターシンク、落し込みパネル扉のキャビネット、濃色木目調キャビネット、珪岩カウンター、マルチカラーのキッチンパネル、磁器タイルのキッチンパネル、シルバーの調理設備、磁器タイルの床、マルチカラーの床、ベージュのキッチンカウンター) の写真

マイアミにある高級な中くらいなミッドセンチュリースタイルのおしゃれなキッチン (アンダーカウンターシンク、シェーカースタイル扉のキャビネット、中間色木目調キャビネット、クオーツストーンカウンター、白いキッチンパネル、磁器タイルのキッチンパネル、シルバーの調理設備、テラゾーの床、アイランドなし、マルチカラーの床) の写真

Builder: J. Peterson Homes
Interior Designer: Francesca Owens
Photographers: Ashley Avila Photography, Bill Hebert, & FulView
Capped by a picturesque double chimney and distinguished by its distinctive roof lines and patterned brick, stone and siding, Rookwood draws inspiration from Tudor and Shingle styles, two of the world’s most enduring architectural forms. Popular from about 1890 through 1940, Tudor is characterized by steeply pitched roofs, massive chimneys, tall narrow casement windows and decorative half-timbering. Shingle’s hallmarks include shingled walls, an asymmetrical façade, intersecting cross gables and extensive porches. A masterpiece of wood and stone, there is nothing ordinary about Rookwood, which combines the best of both worlds.
Once inside the foyer, the 3,500-square foot main level opens with a 27-foot central living room with natural fireplace. Nearby is a large kitchen featuring an extended island, hearth room and butler’s pantry with an adjacent formal dining space near the front of the house. Also featured is a sun room and spacious study, both perfect for relaxing, as well as two nearby garages that add up to almost 1,500 square foot of space. A large master suite with bath and walk-in closet which dominates the 2,700-square foot second level which also includes three additional family bedrooms, a convenient laundry and a flexible 580-square-foot bonus space. Downstairs, the lower level boasts approximately 1,000 more square feet of finished space, including a recreation room, guest suite and additional storage.

The butler's pantry of the home features stainless steel appliances, a herringbone flooring and a subway tile back splash.
ボルチモアにあるラグジュアリーな巨大なトラディショナルスタイルのおしゃれなキッチン (白いキャビネット、亜鉛製カウンター、白いキッチンパネル、サブウェイタイルのキッチンパネル、シルバーの調理設備、マルチカラーの床、塗装板張りの天井) の写真
ボルチモアにあるラグジュアリーな巨大なトラディショナルスタイルのおしゃれなキッチン (白いキャビネット、亜鉛製カウンター、白いキッチンパネル、サブウェイタイルのキッチンパネル、シルバーの調理設備、マルチカラーの床、塗装板張りの天井) の写真

Kitchen Pantry can be a workhorse but should look amazing too. Have fun with wallpaper and playful lights like this Yoyo light pendant.
ニューヨークにある高級な中くらいなエクレクティックスタイルのおしゃれなキッチン (レイズドパネル扉のキャビネット、淡色木目調キャビネット、クオーツストーンカウンター、白いキッチンパネル、クオーツストーンのキッチンパネル、シルバーの調理設備、コルクフローリング、マルチカラーの床、白いキッチンカウンター) の写真
ニューヨークにある高級な中くらいなエクレクティックスタイルのおしゃれなキッチン (レイズドパネル扉のキャビネット、淡色木目調キャビネット、クオーツストーンカウンター、白いキッチンパネル、クオーツストーンのキッチンパネル、シルバーの調理設備、コルクフローリング、マルチカラーの床、白いキッチンカウンター) の写真

ゴールドコーストにあるラグジュアリーな広いトランジショナルスタイルのおしゃれなキッチン (アンダーカウンターシンク、シェーカースタイル扉のキャビネット、白いキャビネット、クオーツストーンカウンター、白いキッチンパネル、磁器タイルのキッチンパネル、カラー調理設備、無垢フローリング、マルチカラーの床、白いキッチンカウンター、三角天井) の写真

French country style kitchen with hand carved limestone kitchen hood and Barre Montpelier flooring tiles.
モントリオールにある広いシャビーシック調のおしゃれなキッチン (ライムストーンの床、マルチカラーの床) の写真
モントリオールにある広いシャビーシック調のおしゃれなキッチン (ライムストーンの床、マルチカラーの床) の写真

Design Build Modern transitional Custom Kitchen Remodel with Green cabinets in the city of Tustin, Orange County, California
オレンジカウンティにあるお手頃価格の中くらいなトランジショナルスタイルのおしゃれなキッチン (アンダーカウンターシンク、シェーカースタイル扉のキャビネット、緑のキャビネット、ラミネートカウンター、白いキッチンパネル、シルバーの調理設備、セラミックタイルの床、マルチカラーの床、白いキッチンカウンター、三角天井) の写真
オレンジカウンティにあるお手頃価格の中くらいなトランジショナルスタイルのおしゃれなキッチン (アンダーカウンターシンク、シェーカースタイル扉のキャビネット、緑のキャビネット、ラミネートカウンター、白いキッチンパネル、シルバーの調理設備、セラミックタイルの床、マルチカラーの床、白いキッチンカウンター、三角天井) の写真

Minimal, white shaker cabinets brighten the room and help to solidify that mid-century modern feel my clients were seeking. However, my clients’ personality and that of the space shines through in the subway tiles’ pop of color. OK – maybe it’s a little more than a pop of color, but it takes this kitchen to the next level. The shiny, blue tile is an unexpected move that completely transforms this space.
Material choice in this project had more of a significance because the kitchen’s shape and size didn’t change and was still rather confined.
Because of this, the layout needed to be organized purposefully, leaving the real transformation up to the material.Material choice in this project had more of a significance because the kitchen’s shape and size didn’t change and was still rather confined.
Because of this, the layout needed to be organized purposefully, leaving the real transformation up to the material.

ワシントンD.C.にある高級な巨大なトランジショナルスタイルのおしゃれなキッチン (フラットパネル扉のキャビネット、中間色木目調キャビネット、御影石カウンター、白いキッチンパネル、マルチカラーの床、青いキッチンカウンター) の写真

モントリオールにある広いコンテンポラリースタイルのおしゃれなキッチン (アンダーカウンターシンク、シェーカースタイル扉のキャビネット、ベージュのキャビネット、珪岩カウンター、グレーのキッチンパネル、セラミックタイルのキッチンパネル、シルバーの調理設備、ラミネートの床、マルチカラーの床、白いキッチンカウンター、三角天井) の写真

This beautiful transitional kitchen remodel features both natural cherry flat panel cabinetry alongside painted grey cabinets, stainless steel appliances and satin nickel hardware. The overall result is to an upscale and airy space that anyone would want to spend time in. The oversize island is a contrast in cool gray which joins the kitchen to the adjacent dining area, tying the two spaces together. Countertops in cherry butcher block as well as fantasy brown granite bring contrast to this expansive kitchen. Finally the rough-hewn flooring with it's mixture of rich, deep wood tones alongside lighter hues finish off this exquisite space.
パントリー (マルチカラーの床) の写真
1