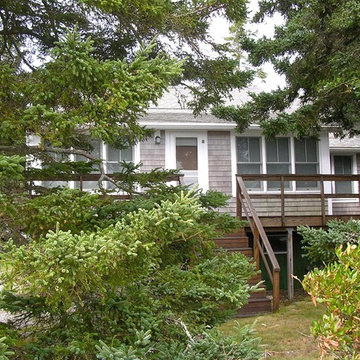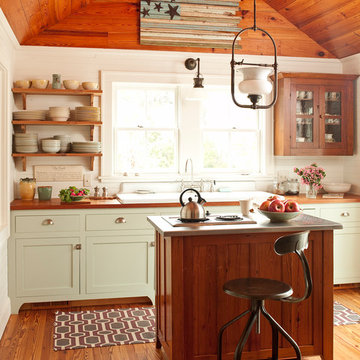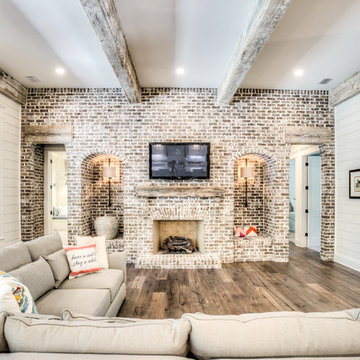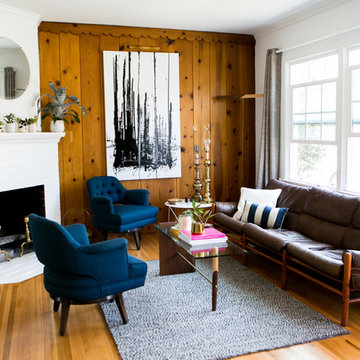Home

The walls of this formal dining room have all been paneled and painted a crisp white to set off the stark gray used on the upper part of the walls, above the paneling. Ceilings are coffered and a dramatic large pendant lamp is placed centered in the paneled ceiling. A silk light grey rug sits proud under a 12' wide custom dining table. Reclaimed wood planks from Canada and an industrial steel base harden the soft lines of the room and provide a bit of whimsy. Dining benches sit on one side of the table, and four leather and nail head studded chairs flank the other side. The table comfortably sits a party of 12.
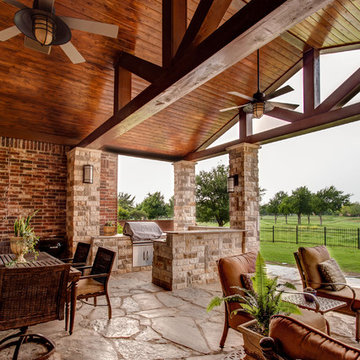
600sf patio addition to an existing traditional home. Use of stone for patio, benches and columns. Stained tongue & groove pine ceiling. Heavy timber beams.
Lisa Piper Photography
希望の作業にぴったりな専門家を見つけましょう
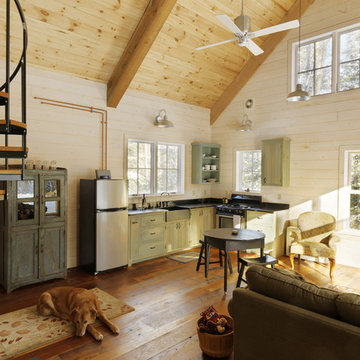
Architect: Joan Heaton Architects
Builder: Silver Maple Construction
バーリントンにあるラスティックスタイルのおしゃれなオープンリビング (ベージュの壁、無垢フローリング) の写真
バーリントンにあるラスティックスタイルのおしゃれなオープンリビング (ベージュの壁、無垢フローリング) の写真
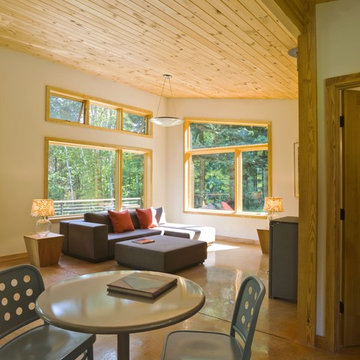
photo by Susan Teare
バーリントンにある中くらいなモダンスタイルのおしゃれなダイニング (コンクリートの床、ベージュの壁、暖炉なし、茶色い床) の写真
バーリントンにある中くらいなモダンスタイルのおしゃれなダイニング (コンクリートの床、ベージュの壁、暖炉なし、茶色い床) の写真
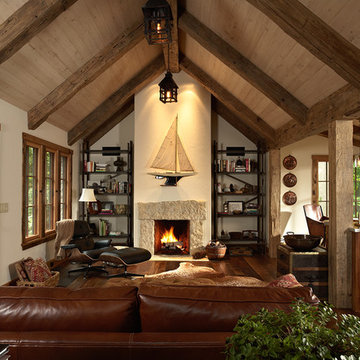
Great Hall with plaster walls & oak timber ceiling beams from an 1860’s barn located in Houston County, Minnesota. The pine timbers are from an 1870’s barn in Marshfield, Minnesota.
Photos by Susan Gilmore

Entry hallway to mid-century-modern renovation with wood ceilings, wood baseboards and trim, hardwood floors, built-in bookcase, floor to ceiling window and sliding screen doors in Berkeley hills, California
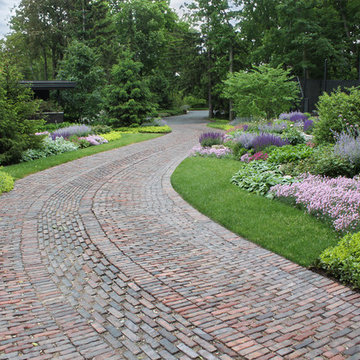
The meandering service drive, made of rustic antique pavers, is more of a garden path than drive. Mature Norway Spruce and Dense Yews along with sweeping bands of perennials and groundcovers thrive in the 10 – 12” deep imported soil mix. An elevated tennis court is accented by lush gardens.
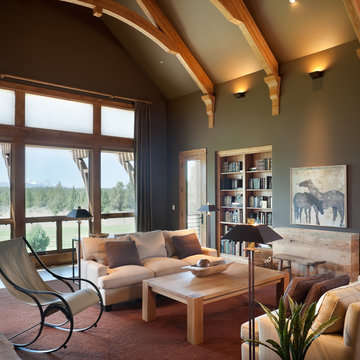
This wonderful home is photographed by Bob Greenspan
ポートランドにあるラスティックスタイルのおしゃれなファミリールーム (ライブラリー) の写真
ポートランドにあるラスティックスタイルのおしゃれなファミリールーム (ライブラリー) の写真

Master bedroom retreat designed for an existing client's vacation home just in time for the holidays. No details were overlooked to make this the perfect home away from home. Photo credit: Jeri Koegel Photography #beachbungalow #sophisticatedcoastal #fschumacher #drcsandiego #jaipur #lilyscustom #hunterdouglas #duolites #seagrass #wallcovering #novelfabrics #maxwellfabrics #theivyguild #jerikoegelphotography #coronadoisland
Jeri Koegel Photography
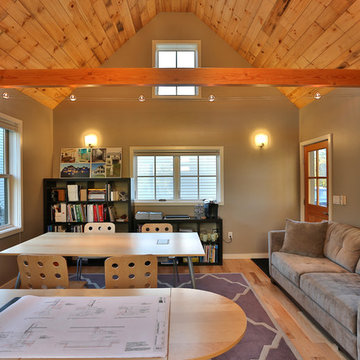
Jack Michaud Photography
ポートランド(メイン)にあるトランジショナルスタイルのおしゃれなアトリエ・スタジオ (無垢フローリング、自立型机、グレーの壁) の写真
ポートランド(メイン)にあるトランジショナルスタイルのおしゃれなアトリエ・スタジオ (無垢フローリング、自立型机、グレーの壁) の写真
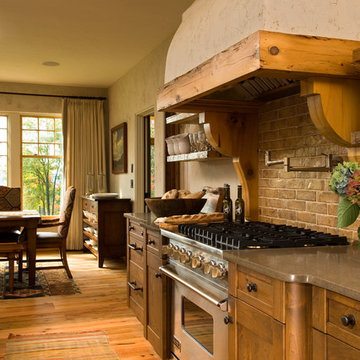
A European-California influenced Custom Home sits on a hill side with an incredible sunset view of Saratoga Lake. This exterior is finished with reclaimed Cypress, Stucco and Stone. While inside, the gourmet kitchen, dining and living areas, custom office/lounge and Witt designed and built yoga studio create a perfect space for entertaining and relaxation. Nestle in the sun soaked veranda or unwind in the spa-like master bath; this home has it all. Photos by Randall Perry Photography.
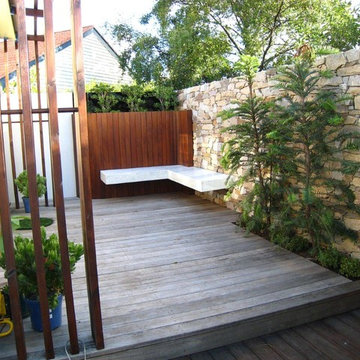
30mm thick radial cut mountain ash needs not to be sealed. Radial cut? look it up, less waste, no pulp.
メルボルンにあるコンテンポラリースタイルのおしゃれな庭 (デッキ材舗装、階段) の写真
メルボルンにあるコンテンポラリースタイルのおしゃれな庭 (デッキ材舗装、階段) の写真
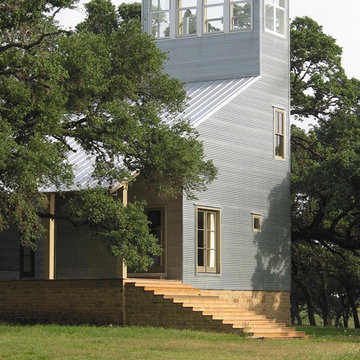
galvanized corrugated metal siding, galvallume snap lock roof, limestone base, painted pine, wood windows
オースティンにある高級なコンテンポラリースタイルのおしゃれな家の外観 (メタルサイディング) の写真
オースティンにある高級なコンテンポラリースタイルのおしゃれな家の外観 (メタルサイディング) の写真
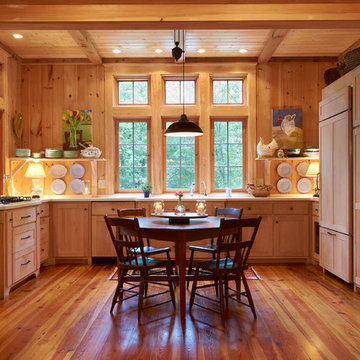
Gl Stose
他の地域にあるお手頃価格の中くらいなカントリー風のおしゃれなキッチン (シェーカースタイル扉のキャビネット、中間色木目調キャビネット、パネルと同色の調理設備、アンダーカウンターシンク、人工大理石カウンター、無垢フローリング、アイランドなし) の写真
他の地域にあるお手頃価格の中くらいなカントリー風のおしゃれなキッチン (シェーカースタイル扉のキャビネット、中間色木目調キャビネット、パネルと同色の調理設備、アンダーカウンターシンク、人工大理石カウンター、無垢フローリング、アイランドなし) の写真
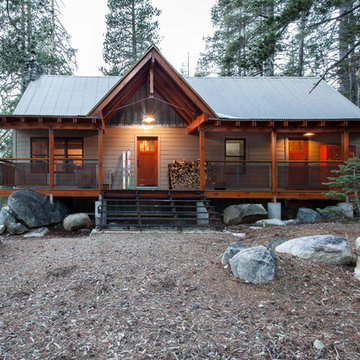
Photo: Kat Alves Photography www.katalves.com //
Design: Atmosphere Design Build http://www.atmospheredesignbuild.com/
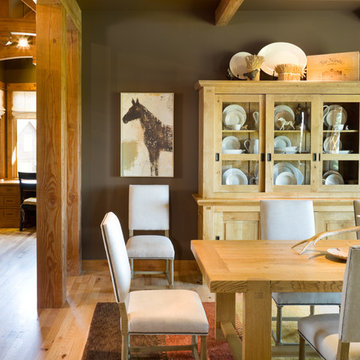
This wonderful home is photographed by Bob Greenspan
ポートランドにあるラスティックスタイルのおしゃれなダイニング (茶色い壁、無垢フローリング) の写真
ポートランドにあるラスティックスタイルのおしゃれなダイニング (茶色い壁、無垢フローリング) の写真
1



















