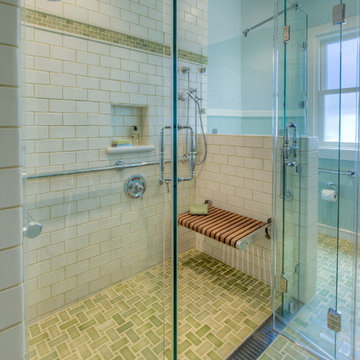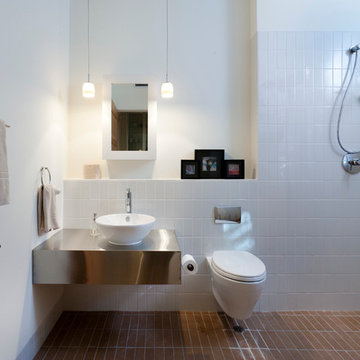バリアフリーの家の写真・アイデア

プロビデンスにある広いトラディショナルスタイルのおしゃれなマスターバスルーム (アンダーカウンター洗面器、落し込みパネル扉のキャビネット、白いキャビネット、白いタイル、モザイクタイル、アルコーブ型浴槽、バリアフリー、サブウェイタイル、青い壁、大理石の洗面台、白い床、開き戸のシャワー、白い洗面カウンター) の写真
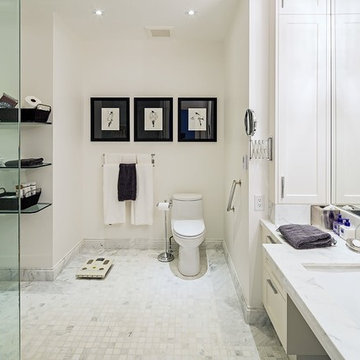
トロントにある広いトランジショナルスタイルのおしゃれなマスターバスルーム (アンダーカウンター洗面器、白いキャビネット、一体型トイレ 、白いタイル、白い壁、落し込みパネル扉のキャビネット、大理石の洗面台、セメントタイル、セラミックタイルの床、白い洗面カウンター) の写真
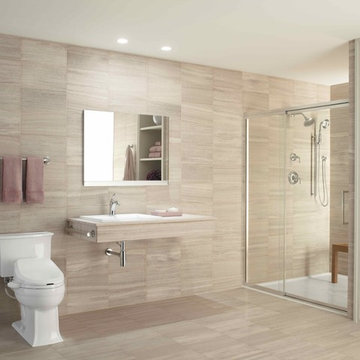
This shower is made more accessible through the use of a comfort height toilet and roll under sink.
クリーブランドにあるコンテンポラリースタイルのおしゃれな浴室の写真
クリーブランドにあるコンテンポラリースタイルのおしゃれな浴室の写真
希望の作業にぴったりな専門家を見つけましょう
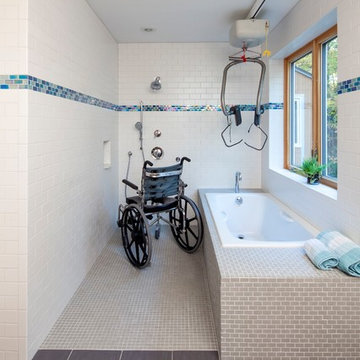
photo: Sandy Agrafiotis
ポートランド(メイン)にあるお手頃価格の広いコンテンポラリースタイルのおしゃれなマスターバスルーム (ドロップイン型浴槽、洗い場付きシャワー、マルチカラーのタイル、白い壁、グレーの床、オープンシャワー、サブウェイタイル、磁器タイルの床) の写真
ポートランド(メイン)にあるお手頃価格の広いコンテンポラリースタイルのおしゃれなマスターバスルーム (ドロップイン型浴槽、洗い場付きシャワー、マルチカラーのタイル、白い壁、グレーの床、オープンシャワー、サブウェイタイル、磁器タイルの床) の写真
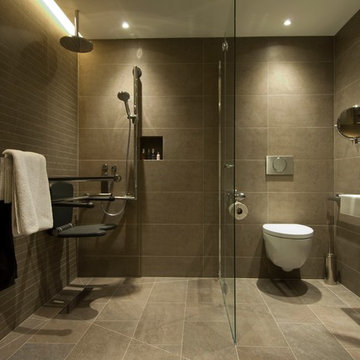
Accessible wet-room designed by Motionspot to enable the user to fold the bi-fold shower screen, increasing circulation space for wheelchair accessibility. The completely level floor removes any trip hazards which can be insalled on concrete or timber floors. The glass screen in the open position keeps the toilet area completely dry.

This bathroom was remodeled for wheelchair accessibility in mind. We made a roll under vanity with a tilting mirror and granite counter tops with a towel ring on the side. A barrier free shower and bidet were installed with accompanying grab bars for safety and mobility of the client.
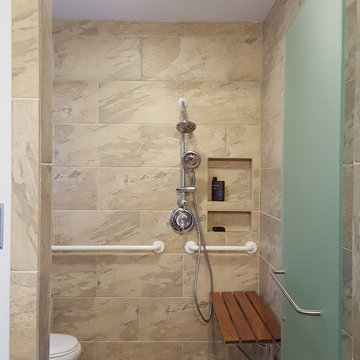
Steve Fitchett
リッチモンドにあるお手頃価格の小さなコンテンポラリースタイルのおしゃれなマスターバスルーム (バリアフリー、一体型トイレ 、ベージュのタイル、セラミックタイル、ベージュの壁、セラミックタイルの床、ペデスタルシンク) の写真
リッチモンドにあるお手頃価格の小さなコンテンポラリースタイルのおしゃれなマスターバスルーム (バリアフリー、一体型トイレ 、ベージュのタイル、セラミックタイル、ベージュの壁、セラミックタイルの床、ペデスタルシンク) の写真
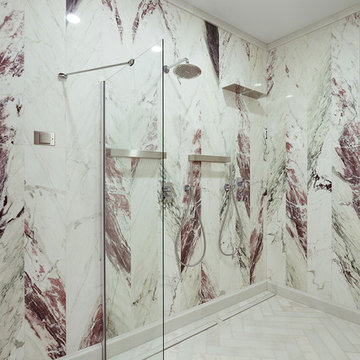
Автор проекта — Антон Якубов-Цариков
Фотограф — Максим Лоскутов
エカテリンブルクにある中くらいなコンテンポラリースタイルのおしゃれなバスルーム (浴槽なし) (ダブルシャワー、マルチカラーの壁、オープンシャワー) の写真
エカテリンブルクにある中くらいなコンテンポラリースタイルのおしゃれなバスルーム (浴槽なし) (ダブルシャワー、マルチカラーの壁、オープンシャワー) の写真
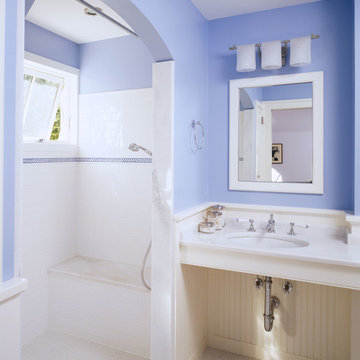
ワシントンD.C.にある中くらいなカントリー風のおしゃれな浴室 (オープン型シャワー、青いタイル、白いタイル、サブウェイタイル、青い壁、モザイクタイル、壁付け型シンク、オープンシャワー、オープンシェルフ、白い床) の写真
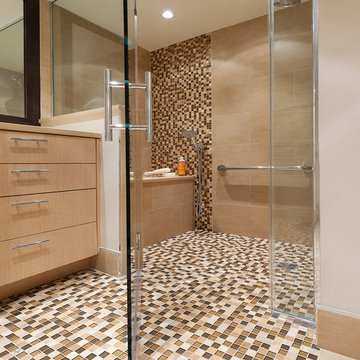
CURBLESS APPEAL. What’s missing in this picture? No threshold makes getting in—and out—of this frameless shower-tub suite pure pleasure. Textured floor tile, grab bars, hand shower, and an extra-wide bath deck complete the clean, seamless design.
Photography by Anice Hoachlander

Olivier Chabaud
パリにある高級な中くらいなコンテンポラリースタイルのおしゃれなバスルーム (浴槽なし) (グレーの壁、バリアフリー、壁付け型シンク、スレートの床、グレーの床、ニッチ、グレーと黒) の写真
パリにある高級な中くらいなコンテンポラリースタイルのおしゃれなバスルーム (浴槽なし) (グレーの壁、バリアフリー、壁付け型シンク、スレートの床、グレーの床、ニッチ、グレーと黒) の写真
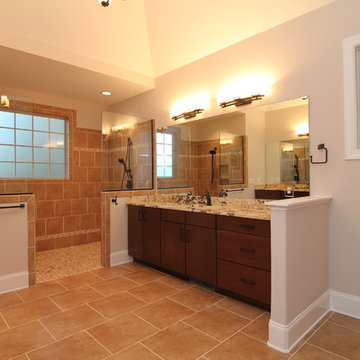
This master bath is full of modern home design details, like the open shower with glass walls and a tile border around the shower window.
You can see the his and her shower design in this photo, with separate shower heads.
Luxury one story home by design build custom home builder Stanton Homes.
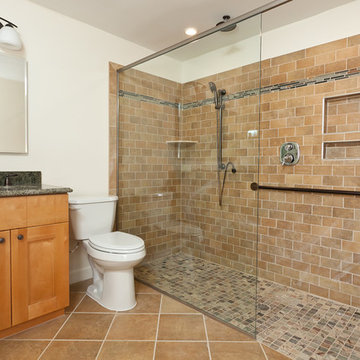
ボルチモアにあるトランジショナルスタイルのおしゃれな浴室 (落し込みパネル扉のキャビネット、バリアフリー、分離型トイレ、茶色いタイル、中間色木目調キャビネット) の写真
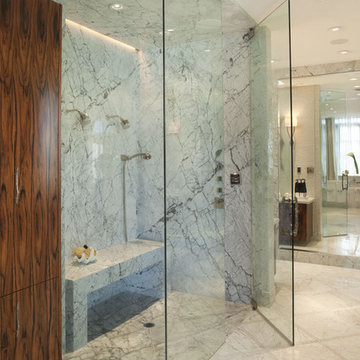
This was the first time I had done a stem shower where the ceilings are over nine feet. And curb less shower doors! I always try new ideas out on my own homes to see if they will work! And they did.
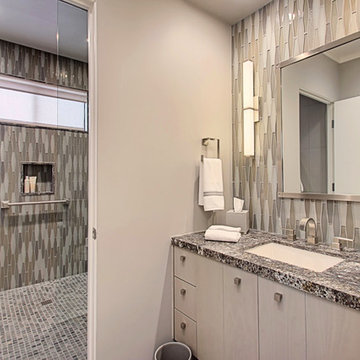
Peak Photography
ロサンゼルスにあるお手頃価格の広いコンテンポラリースタイルのおしゃれなバスルーム (浴槽なし) (フラットパネル扉のキャビネット、淡色木目調キャビネット、バリアフリー、一体型トイレ 、マルチカラーのタイル、モザイクタイル、グレーの壁、スレートの床、アンダーカウンター洗面器、御影石の洗面台) の写真
ロサンゼルスにあるお手頃価格の広いコンテンポラリースタイルのおしゃれなバスルーム (浴槽なし) (フラットパネル扉のキャビネット、淡色木目調キャビネット、バリアフリー、一体型トイレ 、マルチカラーのタイル、モザイクタイル、グレーの壁、スレートの床、アンダーカウンター洗面器、御影石の洗面台) の写真
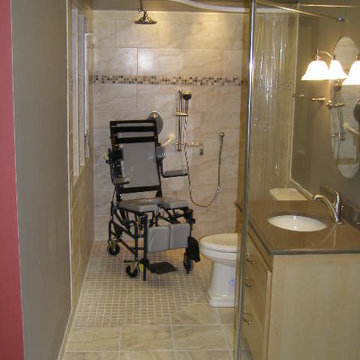
In this project a tub was removed to make space for a shower. This small 5' x 7' space used a glass reinforced plastic shower base to make it all one level so it was fully accessible for a wheelchair.
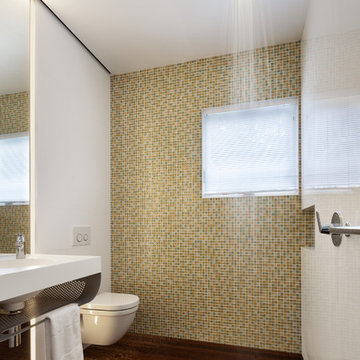
Michael Moran
ワシントンD.C.にある小さなコンテンポラリースタイルのおしゃれな浴室 (人工大理石カウンター、壁掛け式トイレ、マルチカラーのタイル、モザイクタイル、白い壁、濃色無垢フローリング、バリアフリー) の写真
ワシントンD.C.にある小さなコンテンポラリースタイルのおしゃれな浴室 (人工大理石カウンター、壁掛け式トイレ、マルチカラーのタイル、モザイクタイル、白い壁、濃色無垢フローリング、バリアフリー) の写真
バリアフリーの家の写真・アイデア
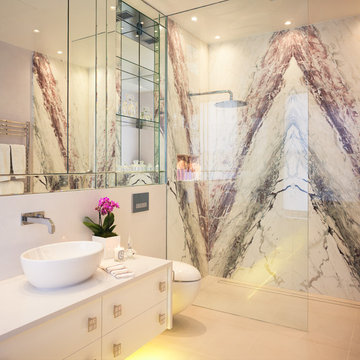
With designer Lynne Hunt
ロンドンにあるコンテンポラリースタイルのおしゃれなバスルーム (浴槽なし) (フラットパネル扉のキャビネット、白いキャビネット、バリアフリー、壁掛け式トイレ、白い壁、ベッセル式洗面器、オープンシャワー) の写真
ロンドンにあるコンテンポラリースタイルのおしゃれなバスルーム (浴槽なし) (フラットパネル扉のキャビネット、白いキャビネット、バリアフリー、壁掛け式トイレ、白い壁、ベッセル式洗面器、オープンシャワー) の写真
1



















