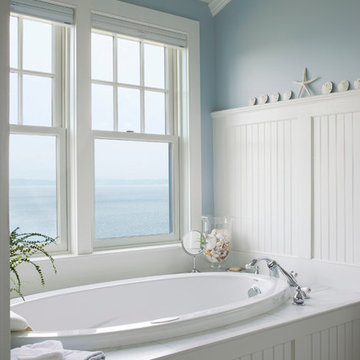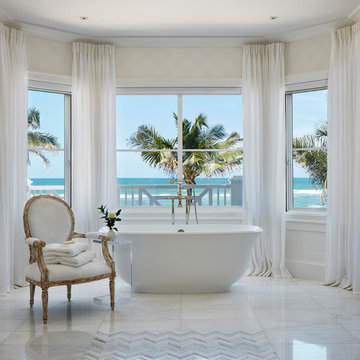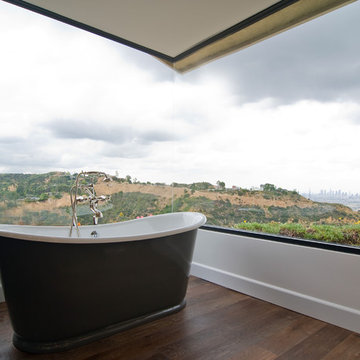絞り込み:
資材コスト
並び替え:今日の人気順
写真 1〜20 枚目(全 465 枚)
1/2
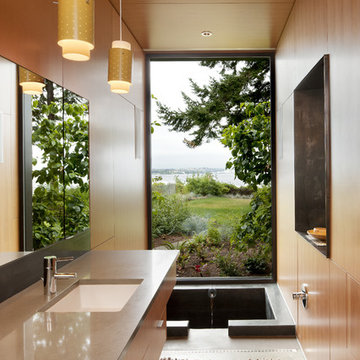
This image features a Japanese soaking tub, or "ofuro." Ofuro tubs are deeper in comparison to the western bathtub, with sides that are square rather than sloped or rounded. The lights are compact fluorescent, and all of the wood paneling is Forestry Stewardship Council (FSC) certified. The countertop is recycled quartz.
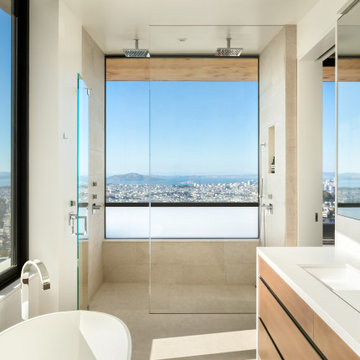
This 7,000 square foot, single family home, nestled at the base of San Francisco’s skyline Landmark, Sutro Tower, is an impressive representation of the quality of work Cook Construction produces. Designed by visionary John Maniscalco Architects, this 4 story modern marvel has impressive 23’ custom windows revealing breathtaking panoramic views of the city and surrounding bay. Its’ expansive kitchen and living areas include state-of-the-art appliances, European cabinetry and Lucifer mud-in lighting. A handsomely showcased wine room, a nourishing spa, complete with sauna, steam room and custom stainless hot tub, and large fitness studio with garden views, are only some of its elegantly conceived amenities. Floor to ceiling pocket doors, trim-less casings and baseboards, and other hidden reveals situated throughout this home create a sleek yet functional gravitas.

Canyon views are an integral feature of the interior of the space, with nature acting as one 'wall' of the space. Light filled master bathroom with a elegant tub and generous open shower lined with marble slabs. A floating wood vanity is capped with vessel sinks and wall mounted faucets.
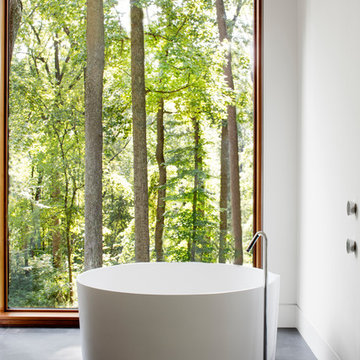
Ziger|Snead Architects
Photographers:
Adam Rouse & Jennifer Hughes
ボルチモアにあるモダンスタイルのおしゃれな浴室 (置き型浴槽、白い壁、黒い床、白い洗面カウンター) の写真
ボルチモアにあるモダンスタイルのおしゃれな浴室 (置き型浴槽、白い壁、黒い床、白い洗面カウンター) の写真
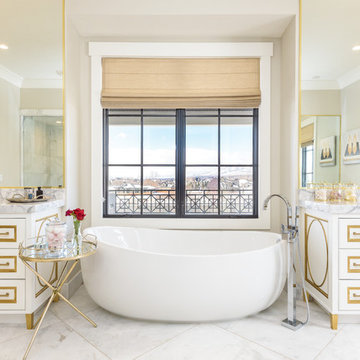
FX Home Tours
Interior Design: Osmond Design
ソルトレイクシティにある巨大なトランジショナルスタイルのおしゃれなマスターバスルーム (白いキャビネット、置き型浴槽、白い床、レイズドパネル扉のキャビネット、ベージュの壁、大理石の床、一体型シンク、大理石の洗面台、グレーの洗面カウンター) の写真
ソルトレイクシティにある巨大なトランジショナルスタイルのおしゃれなマスターバスルーム (白いキャビネット、置き型浴槽、白い床、レイズドパネル扉のキャビネット、ベージュの壁、大理石の床、一体型シンク、大理石の洗面台、グレーの洗面カウンター) の写真
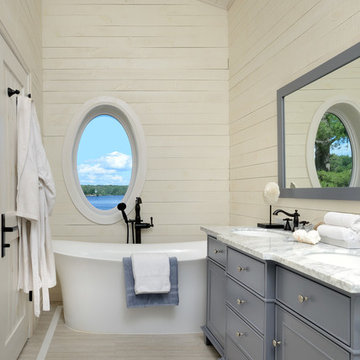
Larry Arnal
トロントにあるビーチスタイルのおしゃれな浴室 (フラットパネル扉のキャビネット、グレーのキャビネット、置き型浴槽、白い壁、淡色無垢フローリング、アンダーカウンター洗面器、白い床) の写真
トロントにあるビーチスタイルのおしゃれな浴室 (フラットパネル扉のキャビネット、グレーのキャビネット、置き型浴槽、白い壁、淡色無垢フローリング、アンダーカウンター洗面器、白い床) の写真
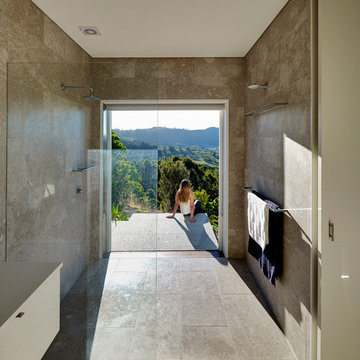
This photo shows the outlook from the main bathroom looking out from the shower to the hinterland
ゴールドコーストにあるおしゃれなお風呂の窓 (オープン型シャワー、オープンシャワー) の写真
ゴールドコーストにあるおしゃれなお風呂の窓 (オープン型シャワー、オープンシャワー) の写真
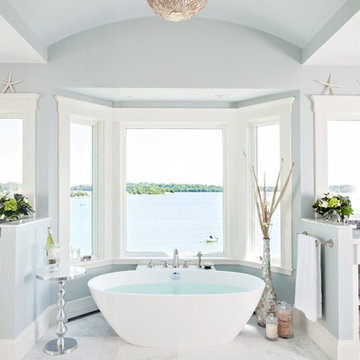
MTI free-standing bathtub.
ボストンにあるビーチスタイルのおしゃれなマスターバスルーム (置き型浴槽、モザイクタイル、青い壁、白いタイル) の写真
ボストンにあるビーチスタイルのおしゃれなマスターバスルーム (置き型浴槽、モザイクタイル、青い壁、白いタイル) の写真
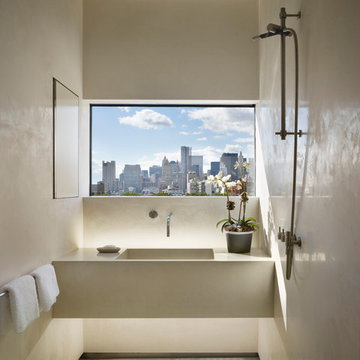
Wall to wall concrete vanity top with integral sink. Matching wall and poured floor..
Space inconjuction with SPAN Architects
ニューヨークにあるコンテンポラリースタイルのおしゃれな浴室 (一体型シンク、コンクリートの洗面台) の写真
ニューヨークにあるコンテンポラリースタイルのおしゃれな浴室 (一体型シンク、コンクリートの洗面台) の写真
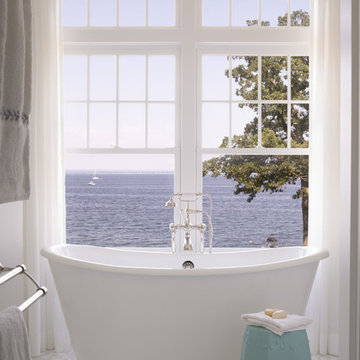
A gracious 11,500 SF shingle-style residence overlooking the Long Island Sound in Lloyd Harbor, New York. Architecture and Design by Smiros & Smiros Architects. Built by Stokkers + Company.
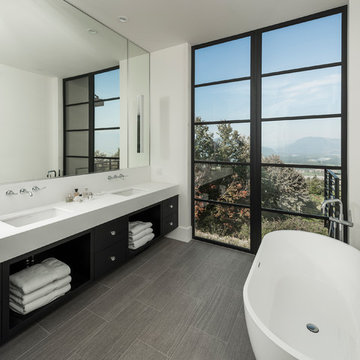
This master bath has a floating vanity and incredible views. PC Carsten Arnold
バンクーバーにある高級な広いコンテンポラリースタイルのおしゃれなマスターバスルーム (フラットパネル扉のキャビネット、黒いキャビネット、置き型浴槽、白い壁、磁器タイルの床、アンダーカウンター洗面器、グレーの床、白い洗面カウンター) の写真
バンクーバーにある高級な広いコンテンポラリースタイルのおしゃれなマスターバスルーム (フラットパネル扉のキャビネット、黒いキャビネット、置き型浴槽、白い壁、磁器タイルの床、アンダーカウンター洗面器、グレーの床、白い洗面カウンター) の写真
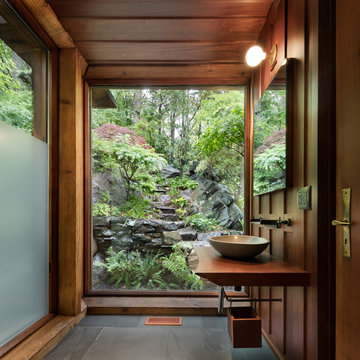
Built by the founder of Dansk, Beckoning Path lies in wonderfully landscaped grounds overlooking a private pond. Taconic Builders was privileged to renovate the property for its current owner.
Architect: Barlis Wedlick Architect
Photo Credit: Peter Aarron/ Esto

マイアミにあるラグジュアリーな広いコンテンポラリースタイルのおしゃれなマスターバスルーム (フラットパネル扉のキャビネット、淡色木目調キャビネット、置き型浴槽、ダブルシャワー、白いタイル、石スラブタイル、白い壁、淡色無垢フローリング、アンダーカウンター洗面器、開き戸のシャワー、白い洗面カウンター、一体型トイレ 、大理石の洗面台、ベージュの床) の写真
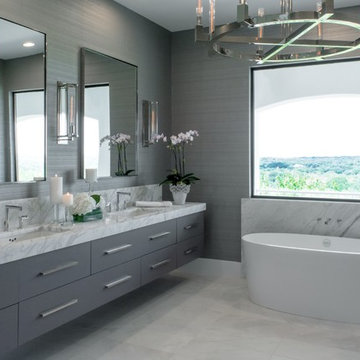
オースティンにあるコンテンポラリースタイルのおしゃれな浴室 (フラットパネル扉のキャビネット、グレーのキャビネット、置き型浴槽、グレーのタイル、グレーの壁、アンダーカウンター洗面器、グレーの床) の写真
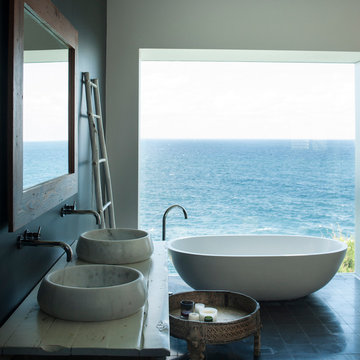
Ross Coffey
シドニーにあるビーチスタイルのおしゃれなマスターバスルーム (ベージュのキャビネット、置き型浴槽、黒い壁、ベッセル式洗面器、木製洗面台、黒い床、白い洗面カウンター) の写真
シドニーにあるビーチスタイルのおしゃれなマスターバスルーム (ベージュのキャビネット、置き型浴槽、黒い壁、ベッセル式洗面器、木製洗面台、黒い床、白い洗面カウンター) の写真
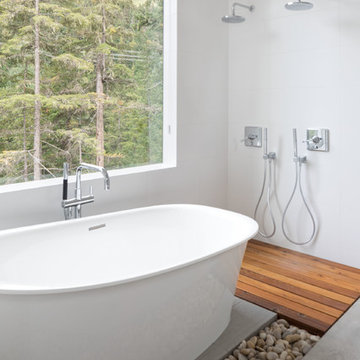
Bathtub by Wetstyle
他の地域にある北欧スタイルのおしゃれなマスターバスルーム (置き型浴槽、ダブルシャワー、白いタイル、オープンシャワー) の写真
他の地域にある北欧スタイルのおしゃれなマスターバスルーム (置き型浴槽、ダブルシャワー、白いタイル、オープンシャワー) の写真
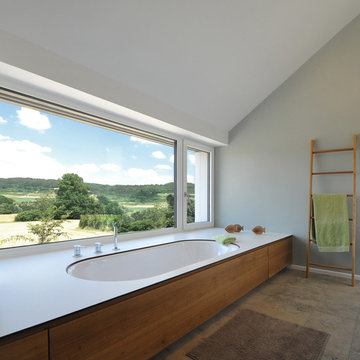
Badewanne mit Ausblick in die fränkische Schweiz.
GRIMM ARCHITEKTEN BDA
ニュルンベルクにある高級な中くらいなモダンスタイルのおしゃれなバスルーム (浴槽なし) (フラットパネル扉のキャビネット、中間色木目調キャビネット、アンダーマウント型浴槽、バリアフリー、分離型トイレ、グレーのタイル、石スラブタイル、白い壁、ライムストーンの床、ベッセル式洗面器、グレーの床、オープンシャワー) の写真
ニュルンベルクにある高級な中くらいなモダンスタイルのおしゃれなバスルーム (浴槽なし) (フラットパネル扉のキャビネット、中間色木目調キャビネット、アンダーマウント型浴槽、バリアフリー、分離型トイレ、グレーのタイル、石スラブタイル、白い壁、ライムストーンの床、ベッセル式洗面器、グレーの床、オープンシャワー) の写真
バス・トイレの写真
1


