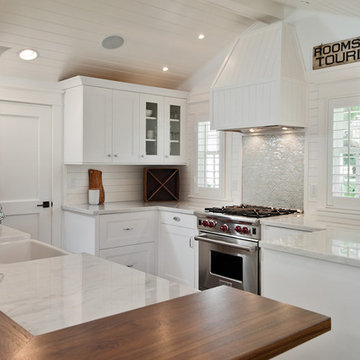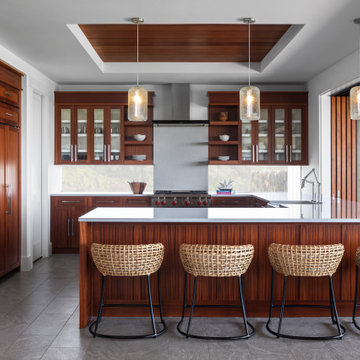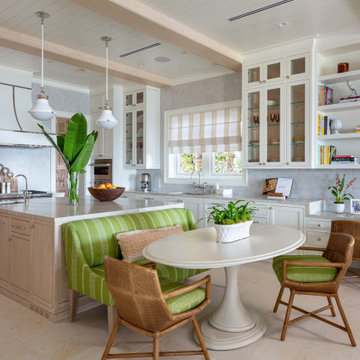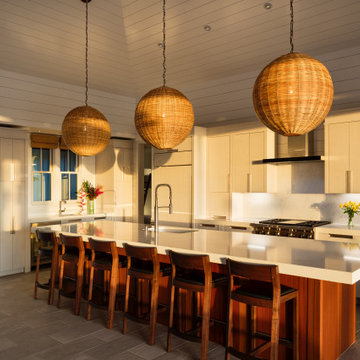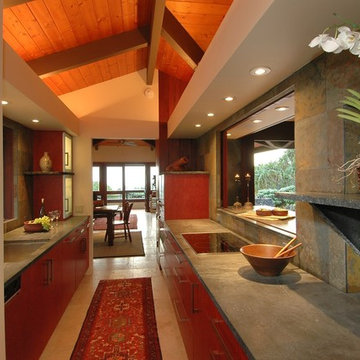トロピカルスタイルのキッチンの写真
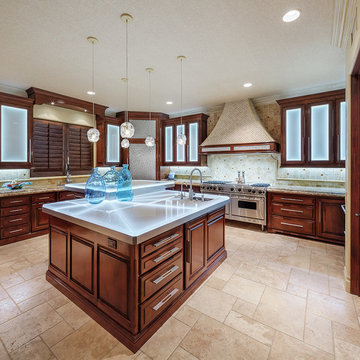
This project combines high end earthy elements with elegant, modern furnishings. We wanted to re invent the beach house concept and create an home which is not your typical coastal retreat. By combining stronger colors and textures, we gave the spaces a bolder and more permanent feel. Yet, as you travel through each room, you can't help but feel invited and at home.
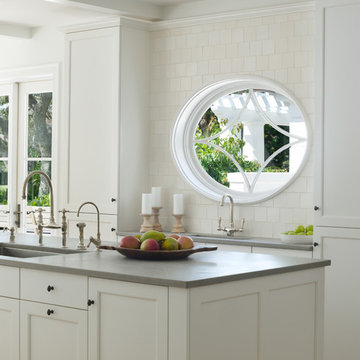
Photography by Gridley + Graves
Architectural firm of Moulton Layne, P.L.
Remodel of a home in Florida
マイアミにあるトロピカルスタイルのおしゃれなキッチン (落し込みパネル扉のキャビネット、アンダーカウンターシンク) の写真
マイアミにあるトロピカルスタイルのおしゃれなキッチン (落し込みパネル扉のキャビネット、アンダーカウンターシンク) の写真
希望の作業にぴったりな専門家を見つけましょう
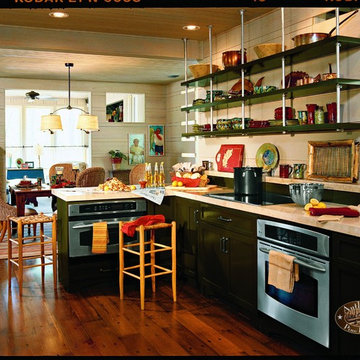
Imagine your floors being the first antique in your new home. From old, weather worn timbers, Authentic Pine Floors craftsman carefully cut exquisite planks to produce reclaimed antique solid and engineered wide plank flooring. Since 1984, Authentic Pine Floors has produced precision milled flooring manufactured in the USA!
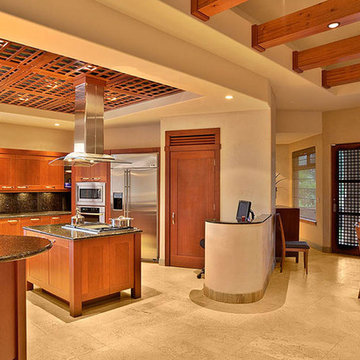
This unique, 4,900SF house on an irregular lot has both Ocean and Golf Course views while still maintaining user privacy. The house has a Hawaiian style with a soft Asian influence, with large overhangs, double pitched roof, natural stone siding and teak trim. The wonderful arrival is tropical and private. Once through the gatehouse this soft, secure feeling continues throughout the rest of the space. The house features 3 bedrooms, a guest suite, 5 baths, wine cellar, great room & kitchen along with a media room.
Featured in Hawaiian Style Magazine June 2006 and Cover of Residential Design & Build Magazine 2007
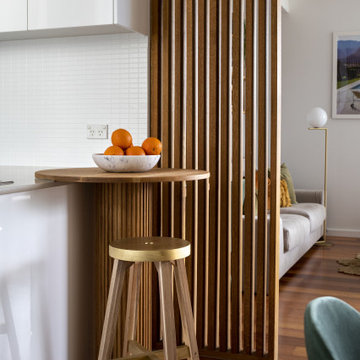
Palm Springs Vibe with transitional spaces.
This project required bespoke open shelving, office nook and extra seating at the existing kitchen island.
This relaxed, I never want to leave home because its so fabulous vibe continues out onto the balcony where the homeowners can relax or entertain with the breathtaking Bondi Valley and Ocean view.
The joinery is seamless and minimal in design to balance out the Palm Springs fabulousness.
All joinery was designed by KCreative Interiors and custom made at Swadlings Timber and Hardware
Timber Finish: American Oak
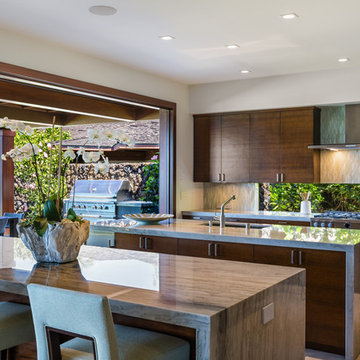
他の地域にあるトロピカルスタイルのおしゃれなマルチアイランドキッチン (アンダーカウンターシンク、フラットパネル扉のキャビネット、濃色木目調キャビネット、ベージュキッチンパネル、シルバーの調理設備、ベージュの床) の写真
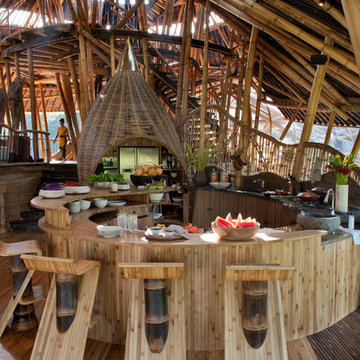
The open kitchen with basket to house appliances and breakfast bar
他の地域にある広いトロピカルスタイルのおしゃれなダイニングキッチン (アンダーカウンターシンク、御影石カウンター、シルバーの調理設備、竹フローリング、アイランドなし) の写真
他の地域にある広いトロピカルスタイルのおしゃれなダイニングキッチン (アンダーカウンターシンク、御影石カウンター、シルバーの調理設備、竹フローリング、アイランドなし) の写真
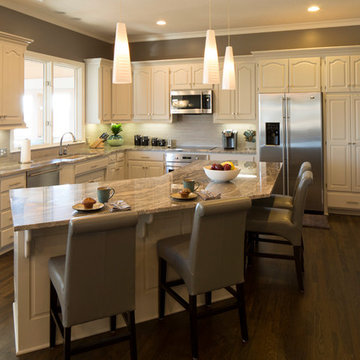
カンザスシティにあるお手頃価格の中くらいなトロピカルスタイルのおしゃれなキッチン (アンダーカウンターシンク、レイズドパネル扉のキャビネット、白いキャビネット、御影石カウンター、グレーのキッチンパネル、石タイルのキッチンパネル、シルバーの調理設備、濃色無垢フローリング) の写真

ブリスベンにあるお手頃価格の小さなトロピカルスタイルのおしゃれなI型キッチン (一体型シンク、白いキャビネット、ラミネートカウンター、緑のキッチンパネル、セラミックタイルのキッチンパネル、シルバーの調理設備、コンクリートの床、アイランドなし、グレーの床、緑のキッチンカウンター) の写真
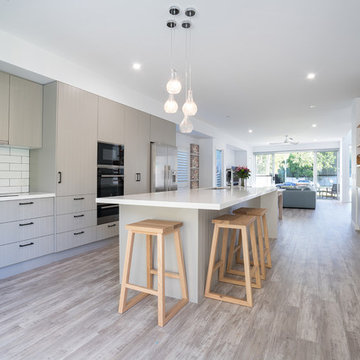
Alterations and additions to a very modest beach side bungalow in order to create a modest family home that provides connected flexible spaces that merge internal living zones to the landscape beyond.
image by Studio Next
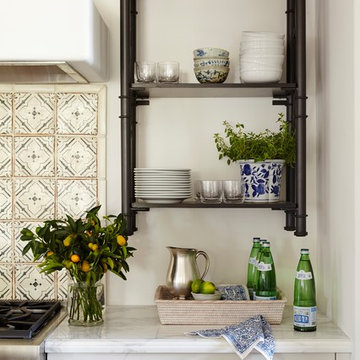
Kitchen and dining in a Naples FL home featuring wicker chairs, exposed wood beams, open shelves, a plaster hood, and casual seating in the dining space and kitchen. Project featured in House Beautiful & Florida Design.
Interior Design & Styling by Summer Thornton.
Images by Brantley Photography.
Brantley Photography
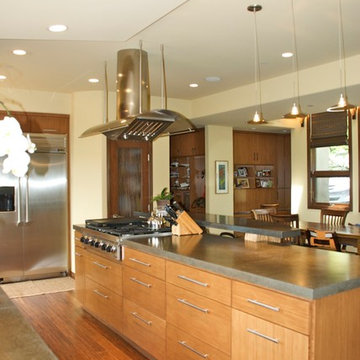
サンディエゴにある中くらいなトロピカルスタイルのおしゃれなキッチン (アンダーカウンターシンク、フラットパネル扉のキャビネット、淡色木目調キャビネット、コンクリートカウンター、ベージュキッチンパネル、ガラスタイルのキッチンパネル、シルバーの調理設備、濃色無垢フローリング) の写真
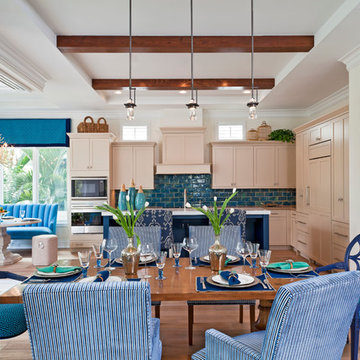
Interior Designer - Creasha Weglarz Design
Custom Residence
Naples, Florida
Lori Hamilton Photography
マイアミにあるトロピカルスタイルのおしゃれなキッチン (落し込みパネル扉のキャビネット、ベージュのキャビネット、青いキッチンパネル、シルバーの調理設備、アンダーカウンターシンク、珪岩カウンター、サブウェイタイルのキッチンパネル、淡色無垢フローリング) の写真
マイアミにあるトロピカルスタイルのおしゃれなキッチン (落し込みパネル扉のキャビネット、ベージュのキャビネット、青いキッチンパネル、シルバーの調理設備、アンダーカウンターシンク、珪岩カウンター、サブウェイタイルのキッチンパネル、淡色無垢フローリング) の写真
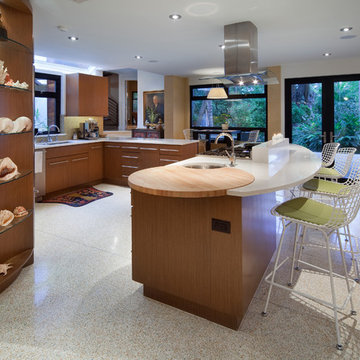
This bioclimatic custom residence on a small lake in Orlando, Florida, brings open, flow through living to its tropical garden site. Three pavilions provide live/work/guest spaces, intertwining architecture with awesome mature live oaks. Dramatic cantilevers provide shade and dynamic movement.
The simplicity of the architecture meets a cooly casual materials palette, including ocala block, galvalume, and corrugated cement siding on the exterior, with terrazzo floors, louvered windows and exposed block on the interior.
トロピカルスタイルのキッチンの写真
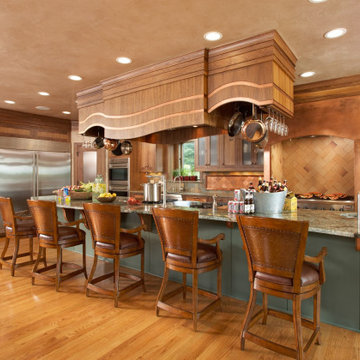
No kitchen should be without ample counter space. So we made sure this dream kitchen supplied enough of it to support the homeowner’s passion for cooking and fondness for mega-scale entertaining. And there’s plenty to go around, including a custom-built island that spans 18 feet and seats nine guests comfortably. The colors and materials reflect the homeowner’s love of nature.
----
Project designed by Minneapolis interior design studio LiLu Interiors. They serve the Minneapolis-St. Paul area including Wayzata, Edina, and Rochester, and they travel to the far-flung destinations that their upscale clientele own second homes in.
----
For more about LiLu Interiors, click here: https://www.liluinteriors.com/
----
To learn more about this project, click here:
https://www.liluinteriors.com/blog/portfolio-items/island-paradise/
4
