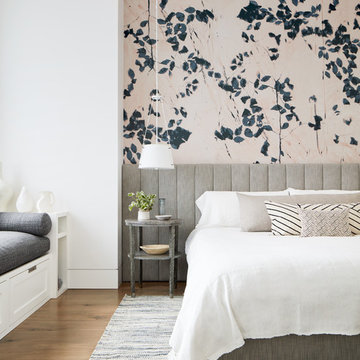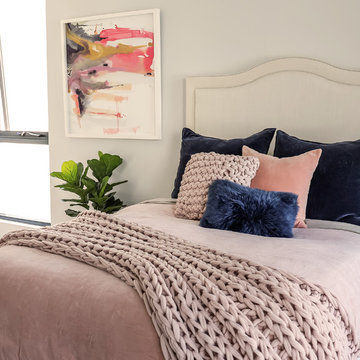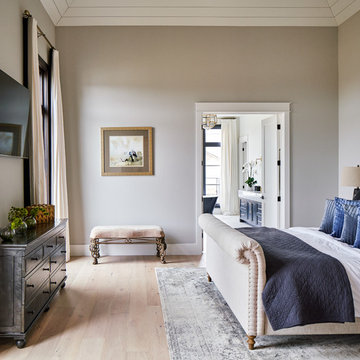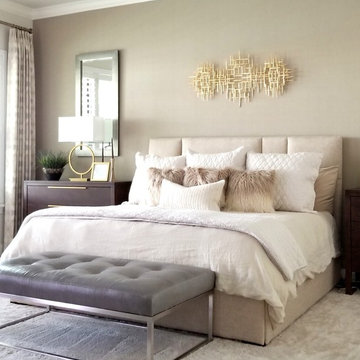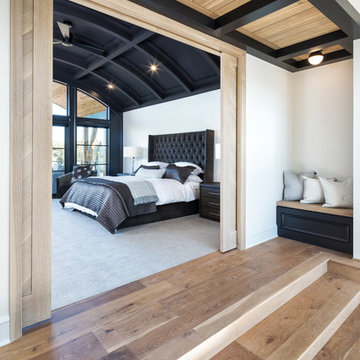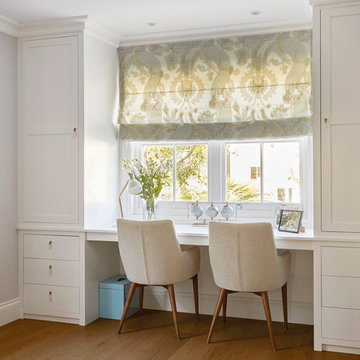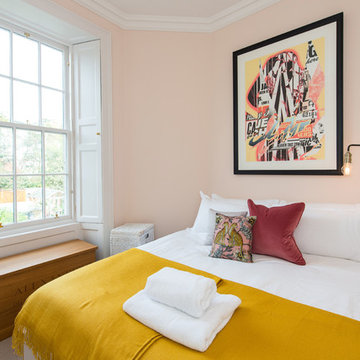トランジショナルスタイルの寝室の写真
絞り込み:
資材コスト
並び替え:今日の人気順
写真 141〜160 枚目(全 174,260 枚)
1/2
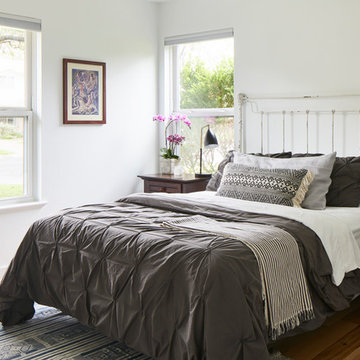
Our work in the existing guest bedrooms was minimal, but impactful. Replacing flooring, ceiling fan, doors and hardware modernizes the space and provides the perfect backdrop for furniture and accents. Antiqued metal bedframe and layered textiles bring a warm bohemian vibe that blends perfectly with the rest of the home.
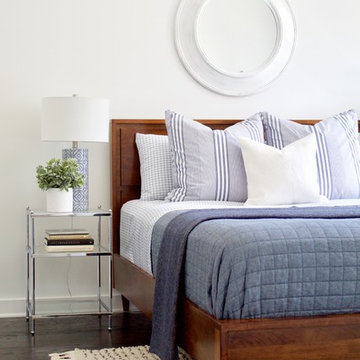
A timeless, modern Nashville new condo design master bedroom with wood platform bed and blue bedding.
Interior Design & Photography: design by Christina Perry
希望の作業にぴったりな専門家を見つけましょう
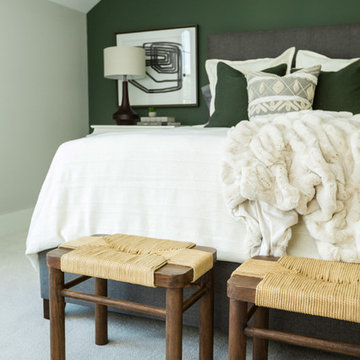
At the foot of the bed lies the Nola stools. Vintage cotton ropes weaved around a mahogany frame add a touch of natural texture.
コロンバスにある中くらいなトランジショナルスタイルのおしゃれな客用寝室 (緑の壁、カーペット敷き)
コロンバスにある中くらいなトランジショナルスタイルのおしゃれな客用寝室 (緑の壁、カーペット敷き)
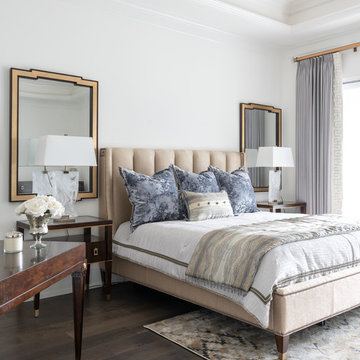
Photo Credit: Michael Hunter
The homeowner’s wanted to carry the luxurious drama from the common areas into their private retreat. We continued the color scheme throughout and sourced from Ambella Home Collection and Lexington Furniture for the furnishings. For the master bathroom tile was sourced from The Tile Bar in New York. The tile and palette were carefully chosen to flow with the rest of the home while creating a special and unique environment for the homeowners to enjoy. www.letriciawilbanksdesign.com
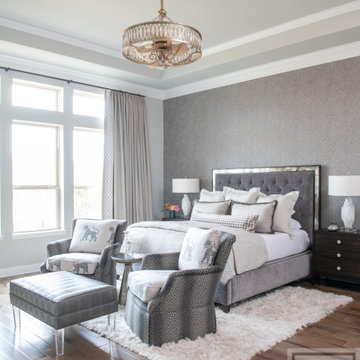
To honor their roots, this eclectic 2018 new build capitalizes on the couples’ personalities in many ways. With an affinity for geodes and rock formations, as well as keeping glass and organic elements in mind, inspiration is evident in every room. The couple’s Colorado background encouraged we incorporate refined western nods throughout the residence, while sophisticated features of transitional and traditional designs. Each room was designed with consideration of the clients’ love of color except the master bedroom and bath suite, which was done in soothing neutrals.
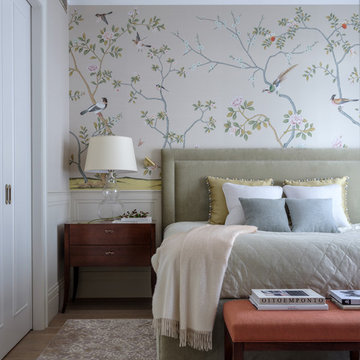
モスクワにあるトランジショナルスタイルのおしゃれな主寝室 (無垢フローリング、茶色い床、ベージュの壁、照明) のレイアウト
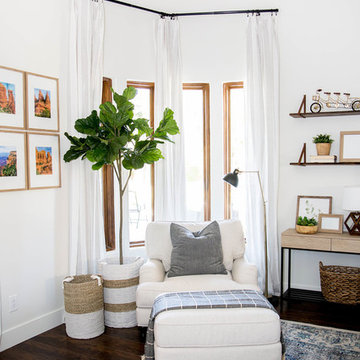
This serene Master Suite had a full face lift with new flooring, new paint and all new furnishings. This room was $20,000 to put together.
フェニックスにある中くらいなトランジショナルスタイルのおしゃれな主寝室 (白い壁、ラミネートの床、茶色い床、照明) のレイアウト
フェニックスにある中くらいなトランジショナルスタイルのおしゃれな主寝室 (白い壁、ラミネートの床、茶色い床、照明) のレイアウト
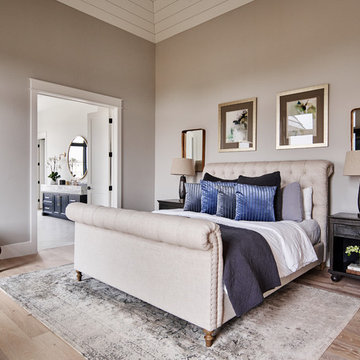
Matthew Niemann Photography
www.matthewniemann.com
他の地域にあるトランジショナルスタイルのおしゃれな寝室
他の地域にあるトランジショナルスタイルのおしゃれな寝室
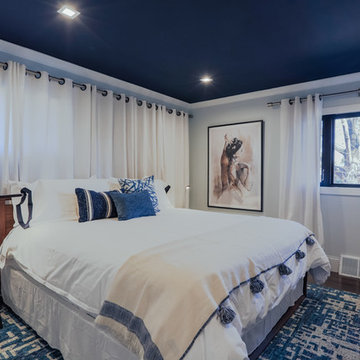
This project was such an incredible design opportunity, and instilled inspiration and excitement at every turn! Our amazing clients came to us with the challenge of converting their beloved family home into a welcoming haven for all members of the family. At the time that we met our clients, they were struggling with the difficult personal decision of the fate of the home. Their father/father-in-law had passed away and their mother/mother-in-law had recently been admitted into a nursing facility and was fighting Alzheimer’s. Resistant to loss of the home now that both parents were out of it, our clients purchased the home to keep in in the family. Despite their permanent home currently being in New Jersey, these clients dedicated themselves to keeping and revitalizing the house. We were moved by the story and became immediately passionate about bringing this dream to life.
The home was built by the parents of our clients and was only ever owned by them, making this a truly special space to the family. Our goal was to revitalize the home and to bring new energy into every room without losing the special characteristics that were original to the home when it was built. In this way, we were able to develop a house that maintains its own unique personality while offering a space of welcoming neutrality for all members of the family to enjoy over time.
The renovation touched every part of the home: the exterior, foyer, kitchen, living room, sun room, garage, six bedrooms, three bathrooms, the laundry room, and everything in between. The focus was to develop a style that carried consistently from space to space, but allowed for unique expression in the small details in every room.
Starting at the entry, we renovated the front door and entry point to offer more presence and to bring more of the mid-century vibe to the home’s exterior. We integrated a new modern front door, cedar shingle accents, new exterior paint, and gorgeous contemporary house numbers that really allow the home to stand out. Just inside the entry, we renovated the foyer to create a playful entry point worthy of attention. Cement look tile adorns the foyer floor, and we’ve added new lighting and upgraded the entry coat storage.
Upon entering the home, one will immediately be captivated by the stunning kitchen just off the entry. We transformed this space in just about every way. While the footprint of the home ultimately remained almost identical, the aesthetics were completely turned on their head. We re-worked the kitchen to maximize storage and to create an informal dining area that is great for casual hosting or morning coffee.
We removed the entry to the garage that was once in the informal dining, and created a peninsula in its place that offers a unique division between the kitchen/informal dining and the formal dining and living areas. The simple light warm light gray cabinetry offers a bit of traditional elegance, along with the marble backsplash and quartz countertops. We extended the original wood flooring into the kitchen and stained all floors to match for a warmth that truly resonates through all spaces. We upgraded appliances, added lighting everywhere, and finished the space with some gorgeous mid century furniture pieces.
In the formal dining and living room, we really focused on maintaining the original marble fireplace as a focal point. We cleaned the marble, repaired the mortar, and refinished the original fireplace screen to give a new sleek look in black. We then integrated a new gas insert for modern heating and painted the upper portion in a rich navy blue; an accent that is carried through the home consistently as a nod to our client’s love of the color.
The former entry into the old covered porch is now an elegant glass door leading to a stunning finished sunroom. This room was completely upgraded as well. We wrapped the entire space in cozy white shiplap to keep a casual feel with brightness. We tiled the floor with large format concrete look tile, and painted the old brick fireplace a bright white. We installed a new gas burning unit, and integrated transitional style lighting to bring warmth and elegance into the space. The new black-frame windows are adorned with decorative shades that feature hand-sketched bird prints, and we’ve created a dedicated garden-ware “nook” for our client who loves to work in the yard. The far end of this space is completed with two oversized chaise loungers and overhead lights…the most perfect little reading nook!
Just off the dining room, we created an entirely new space to the home: a mudroom. The clients lacked this space and desperately needed a landing spot upon entering the home from the garage. We uniquely planned existing space in the garage to utilize for this purpose, and were able to create a small but functional entry point without losing the ability to park cars in the garage. This new space features cement-look tile, gorgeous deep brown cabinetry, and plenty of storage for all the small items one might need to store while moving in and out of the home.
The remainder of the upstairs level includes massive renovations to the guest hall bathroom and guest bedroom, upstairs master bed/bath suite, and a third bedroom that we converted into a home office for the client.
Some of the largest transformations were made in the basement, where unfinished space and lack of light were converted into gloriously lit, cozy, finished spaces. Our first task was to convert the massive basement living room into the new master bedroom for our clients. We removed existing built-ins, created an entirely new walk-in closet, painted the old brick fireplace, installed a new gas unit, added carpet, introduced new lighting, replaced windows, and upgraded every part of the aesthetic appearance. One of the most incredible features of this space is the custom double sliding barn door made by a Denver artisan. This space is truly a retreat for our clients!
We also completely transformed the laundry room, back storage room, basement master bathroom, and two bedrooms.
This home’s massive scope and ever-evolving challenges were thrilling and exciting to work with, and the result is absolutely amazing. At the end of the day, this home offers a look and feel that the clients love. Above all, though, the clients feel the spirit of their family home and have a welcoming environment for all members of the family to enjoy for years to come.
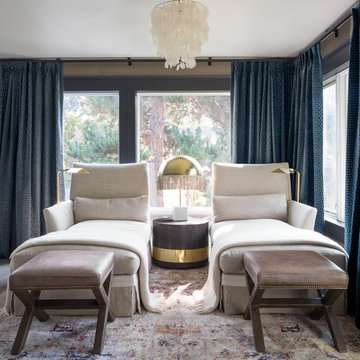
This serene master retreat seating area is situation in front of an electric fireplace and a large flat screen tv. The Loloi rug gives the neutral toned furniture a pop of personality. The Robert Allen Duralee fabric makes for a lush backdrop as the floor-to-ceiling drapery.
Photo by Emily Minton Redfield
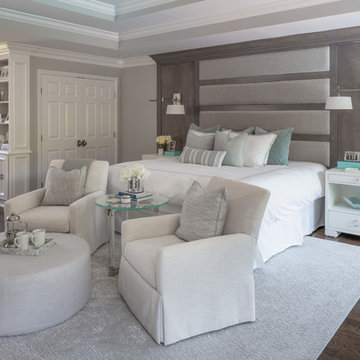
Interior Design | Jeanne Campana Design
Contractor | Artistic Contracting
Photography | Kyle J. Caldwell
ニューヨークにある巨大なトランジショナルスタイルのおしゃれな主寝室 (グレーの壁、無垢フローリング、標準型暖炉、タイルの暖炉まわり、茶色い床) のレイアウト
ニューヨークにある巨大なトランジショナルスタイルのおしゃれな主寝室 (グレーの壁、無垢フローリング、標準型暖炉、タイルの暖炉まわり、茶色い床) のレイアウト
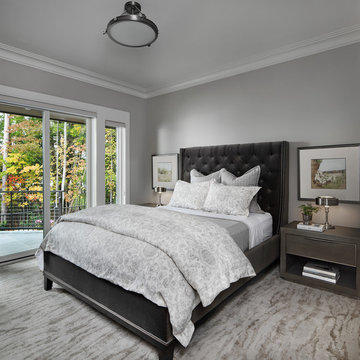
Interiors: Ellwood Interiors, Inc.
Architecture: VanBrouck and Associates
Builder: Vantage Construction
Photography: Beth Singer
デトロイトにあるトランジショナルスタイルのおしゃれな寝室 (グレーの壁、カーペット敷き、ベージュの床) のレイアウト
デトロイトにあるトランジショナルスタイルのおしゃれな寝室 (グレーの壁、カーペット敷き、ベージュの床) のレイアウト
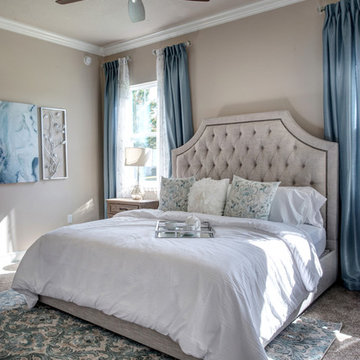
John Jernigan Photography
オーランドにあるトランジショナルスタイルのおしゃれな寝室 (ベージュの壁、カーペット敷き、ベージュの床、青いカーテン)
オーランドにあるトランジショナルスタイルのおしゃれな寝室 (ベージュの壁、カーペット敷き、ベージュの床、青いカーテン)
トランジショナルスタイルの寝室の写真
8
