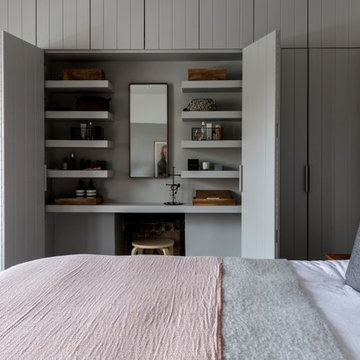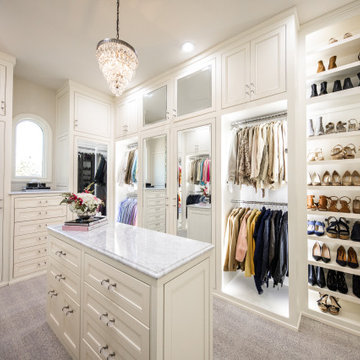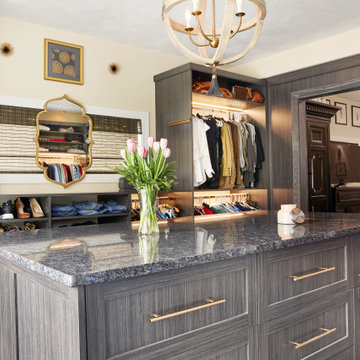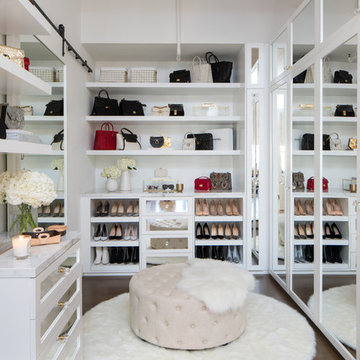トランジショナルスタイルの家の画像・アイデア

Photo byAngie Seckinger
Small walk-in designed for maximum use of space. Custom accessory storage includes double-decker jewelry drawer with velvet inserts, Maple pull-outs behind door for necklaces & scarves, vanity area with mirror, slanted shoe shelves, valet rods & hooks.

マイアミにある高級な小さなトランジショナルスタイルのおしゃれな洗濯室 (L型、ドロップインシンク、シェーカースタイル扉のキャビネット、白いキャビネット、大理石カウンター、白い壁、左右配置の洗濯機・乾燥機、濃色無垢フローリング、茶色い床、白いキッチンカウンター) の写真

Approximately 160 square feet, this classy HIS & HER Master Closet is the first Oregon project of Closet Theory. Surrounded by the lush Oregon green beauty, this exquisite 5br/4.5b new construction in prestigious Dunthorpe, Oregon needed a master closet to match.
Features of the closet:
White paint grade wood cabinetry with base and crown
Cedar lining for coats behind doors
Furniture accessories include chandelier and ottoman
Lingerie Inserts
Pull-out Hooks
Tie Racks
Belt Racks
Flat Adjustable Shoe Shelves
Full Length Framed Mirror
Maison Inc. was lead designer for the home, Ryan Lynch of Tricolor Construction was GC, and Kirk Alan Wood & Design were the fabricators.
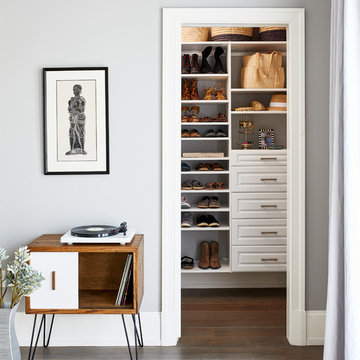
Stacy Zarin Goldberg
ロサンゼルスにあるトランジショナルスタイルのおしゃれな壁面クローゼット (レイズドパネル扉のキャビネット、白いキャビネット、無垢フローリング、茶色い床) の写真
ロサンゼルスにあるトランジショナルスタイルのおしゃれな壁面クローゼット (レイズドパネル扉のキャビネット、白いキャビネット、無垢フローリング、茶色い床) の写真
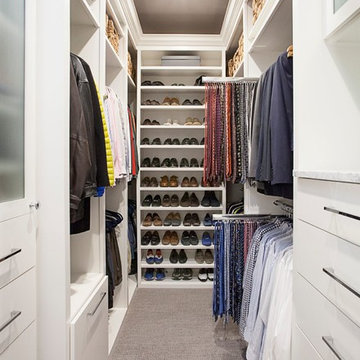
ダラスにあるお手頃価格の中くらいなトランジショナルスタイルのおしゃれなウォークインクローゼット (フラットパネル扉のキャビネット、白いキャビネット、カーペット敷き、茶色い床) の写真
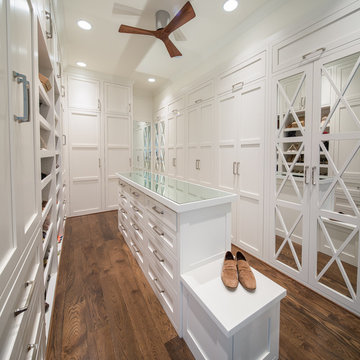
Walk In Custom Closet
アトランタにあるトランジショナルスタイルのおしゃれなウォークインクローゼット (シェーカースタイル扉のキャビネット、白いキャビネット、濃色無垢フローリング、茶色い床) の写真
アトランタにあるトランジショナルスタイルのおしゃれなウォークインクローゼット (シェーカースタイル扉のキャビネット、白いキャビネット、濃色無垢フローリング、茶色い床) の写真

This room transformation took 4 weeks to do. It was originally a bedroom and we transformed it into a glamorous walk in dream closet for our client. All cabinets were designed and custom built for her needs. Dresser drawers on the left hold delicates and the top drawer for clutches and large jewelry. The center island was also custom built and it is a jewelry case with a built in bench on the side facing the shoes.
Bench by www.belleEpoqueupholstery.com
Lighting by www.lampsplus.com
Photo by: www.azfoto.com
www.azfoto.com

Jeff Herr
アトランタにある中くらいなトランジショナルスタイルのおしゃれなランドリールーム (シェーカースタイル扉のキャビネット、グレーのキャビネット、白いキッチンパネル、サブウェイタイルのキッチンパネル、無垢フローリング、木材カウンター) の写真
アトランタにある中くらいなトランジショナルスタイルのおしゃれなランドリールーム (シェーカースタイル扉のキャビネット、グレーのキャビネット、白いキッチンパネル、サブウェイタイルのキッチンパネル、無垢フローリング、木材カウンター) の写真
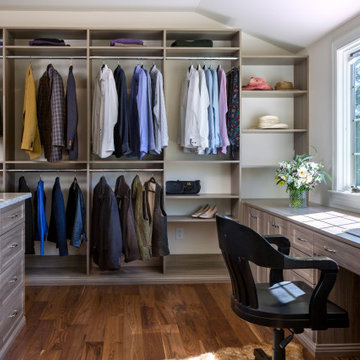
シャーロットにあるトランジショナルスタイルのおしゃれなウォークインクローゼット (オープンシェルフ、グレーのキャビネット、濃色無垢フローリング、茶色い床) の写真
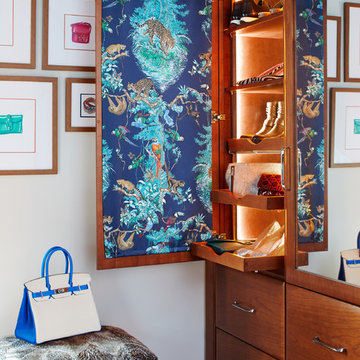
Our “challenge” facing these empty nesters was what to do with that one last lonely bedroom once the kids had left the nest. Actually not so much of a challenge as this client knew exactly what she wanted for her growing collection of new and vintage handbags and shoes! Carpeting was removed and wood floors were installed to minimize dust.
We added a UV film to the windows as an initial layer of protection against fading, then the Hermes fabric “Equateur Imprime” for the window treatments. (A hint of what is being collected in this space).
Our goal was to utilize every inch of this space. Our floor to ceiling cabinetry maximized storage on two walls while on the third wall we removed two doors of a closet and added mirrored doors with drawers beneath to match the cabinetry. This built-in maximized space for shoes with roll out shelving while allowing for a chandelier to be centered perfectly above.
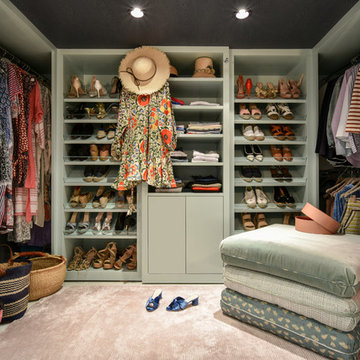
My master closet created by Clos-ette! All custom millwork and organizers by Clos-ette. Photo shot by Ken Hayden Photography for Caroline Rafferty Interiors.
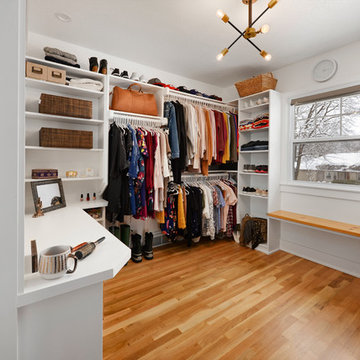
Samantha Ward
カンザスシティにある低価格の中くらいなトランジショナルスタイルのおしゃれなウォークインクローゼット (無垢フローリング、オープンシェルフ、白いキャビネット、茶色い床) の写真
カンザスシティにある低価格の中くらいなトランジショナルスタイルのおしゃれなウォークインクローゼット (無垢フローリング、オープンシェルフ、白いキャビネット、茶色い床) の写真
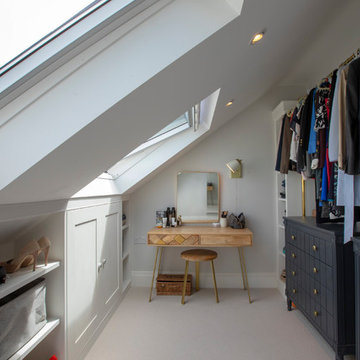
Paulina Sobczak Photography
ロンドンにある中くらいなトランジショナルスタイルのおしゃれなウォークインクローゼット (カーペット敷き、グレーの床、シェーカースタイル扉のキャビネット、白いキャビネット) の写真
ロンドンにある中くらいなトランジショナルスタイルのおしゃれなウォークインクローゼット (カーペット敷き、グレーの床、シェーカースタイル扉のキャビネット、白いキャビネット) の写真
トランジショナルスタイルの家の画像・アイデア
1



















