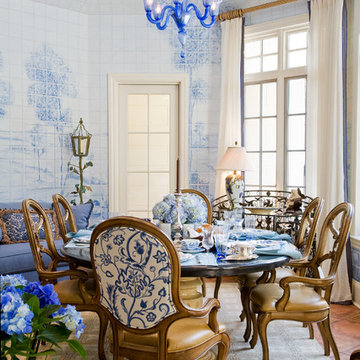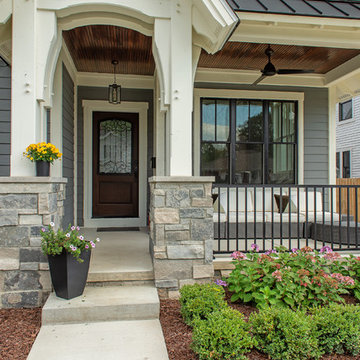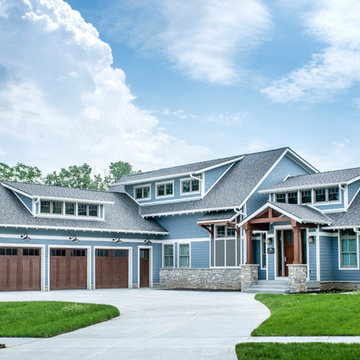トラディショナルスタイルの家の画像・アイデア
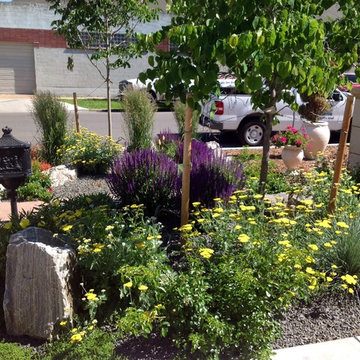
Sustainable Urban Denver Colorado front yard transformation 1 year after landscape re-design.
デンバーにある小さなトラディショナルスタイルのおしゃれな前庭 (ゼリスケープ、真砂土舗装) の写真
デンバーにある小さなトラディショナルスタイルのおしゃれな前庭 (ゼリスケープ、真砂土舗装) の写真
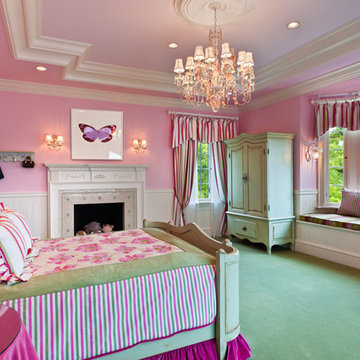
Architect: Peter Zimmerman, Peter Zimmerman Architects
Interior Designer: Allison Forbes, Forbes Design Consultants
Photographer: Tom Crane
フィラデルフィアにある高級な広いトラディショナルスタイルのおしゃれな子供部屋 (ピンクの壁、カーペット敷き、児童向け、緑の床) の写真
フィラデルフィアにある高級な広いトラディショナルスタイルのおしゃれな子供部屋 (ピンクの壁、カーペット敷き、児童向け、緑の床) の写真
希望の作業にぴったりな専門家を見つけましょう

ソルトレイクシティにある中くらいなトラディショナルスタイルのおしゃれなマスターバスルーム (落し込みパネル扉のキャビネット、白いキャビネット、ドロップイン型浴槽、白いタイル、ベージュの壁、濃色無垢フローリング、大理石タイル、アンダーカウンター洗面器、大理石の洗面台、茶色い床) の写真
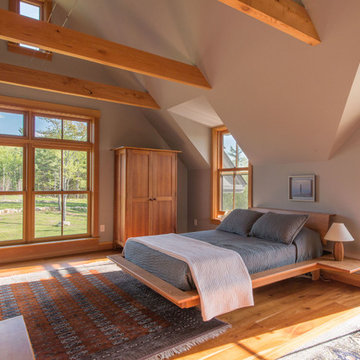
A sunny master bedroom with a small roof deck and a great mountain view.
Photo by John W. Hession
ポートランド(メイン)にあるトラディショナルスタイルのおしゃれな寝室 (グレーの壁、無垢フローリング)
ポートランド(メイン)にあるトラディショナルスタイルのおしゃれな寝室 (グレーの壁、無垢フローリング)

Z Collection Candy ceramic tile in ‘Ocean’ staggered horizontally in this walk-in shower in Portland, Oregon.
ポートランドにあるラグジュアリーな小さなトラディショナルスタイルのおしゃれなバスルーム (浴槽なし) (落し込みパネル扉のキャビネット、濃色木目調キャビネット、アルコーブ型シャワー、一体型トイレ 、青いタイル、セラミックタイル、青い壁、セラミックタイルの床、オーバーカウンターシンク、大理石の洗面台、白い床、開き戸のシャワー、白い洗面カウンター、ニッチ、洗面台1つ、造り付け洗面台、壁紙) の写真
ポートランドにあるラグジュアリーな小さなトラディショナルスタイルのおしゃれなバスルーム (浴槽なし) (落し込みパネル扉のキャビネット、濃色木目調キャビネット、アルコーブ型シャワー、一体型トイレ 、青いタイル、セラミックタイル、青い壁、セラミックタイルの床、オーバーカウンターシンク、大理石の洗面台、白い床、開き戸のシャワー、白い洗面カウンター、ニッチ、洗面台1つ、造り付け洗面台、壁紙) の写真
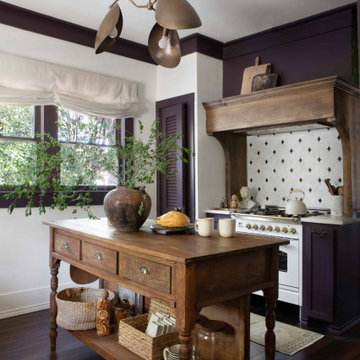
Getaway in style, in an immersive experience of beauty that will leave you rested and inspired. We've designed this historic cottage in our signature style located in historic Weatherford, Texas. It is available to you on Airbnb, or our website click on the link in the header titled: Properties.

modern farmhouse w/ full front porch
高級なトラディショナルスタイルのおしゃれな家の外観 (コンクリートサイディング) の写真
高級なトラディショナルスタイルのおしゃれな家の外観 (コンクリートサイディング) の写真

ボストンにあるお手頃価格の中くらいなトラディショナルスタイルのおしゃれなトイレ・洗面所 (セラミックタイルの床、アンダーカウンター洗面器、大理石の洗面台、白い洗面カウンター、シェーカースタイル扉のキャビネット、グレーのキャビネット、ピンクの壁、黒い床、フローティング洗面台、壁紙) の写真

Jarrett Design is grateful for repeat clients, especially when they have impeccable taste.
In this case, we started with their guest bath. An antique-inspired, hand-pegged vanity from our Nest collection, in hand-planed quarter-sawn cherry with metal capped feet, sets the tone. Calcutta Gold marble warms the room while being complimented by a white marble top and traditional backsplash. Polished nickel fixtures, lighting, and hardware selected by the client add elegance. A special bathroom for special guests.
Next on the list were the laundry area, bar and fireplace. The laundry area greets those who enter through the casual back foyer of the home. It also backs up to the kitchen and breakfast nook. The clients wanted this area to be as beautiful as the other areas of the home and the visible washer and dryer were detracting from their vision. They also were hoping to allow this area to serve double duty as a buffet when they were entertaining. So, the decision was made to hide the washer and dryer with pocket doors. The new cabinetry had to match the existing wall cabinets in style and finish, which is no small task. Our Nest artist came to the rescue. A five-piece soapstone sink and distressed counter top complete the space with a nod to the past.
Our clients wished to add a beverage refrigerator to the existing bar. The wall cabinets were kept in place again. Inspired by a beloved antique corner cupboard also in this sitting room, we decided to use stained cabinetry for the base and refrigerator panel. Soapstone was used for the top and new fireplace surround, bringing continuity from the nearby back foyer.
Last, but definitely not least, the kitchen, banquette and powder room were addressed. The clients removed a glass door in lieu of a wide window to create a cozy breakfast nook featuring a Nest banquette base and table. Brackets for the bench were designed in keeping with the traditional details of the home. A handy drawer was incorporated. The double vase pedestal table with breadboard ends seats six comfortably.
The powder room was updated with another antique reproduction vanity and beautiful vessel sink.
While the kitchen was beautifully done, it was showing its age and functional improvements were desired. This room, like the laundry room, was a project that included existing cabinetry mixed with matching new cabinetry. Precision was necessary. For better function and flow, the cooking surface was relocated from the island to the side wall. Instead of a cooktop with separate wall ovens, the clients opted for a pro style range. These design changes not only make prepping and cooking in the space much more enjoyable, but also allow for a wood hood flanked by bracketed glass cabinets to act a gorgeous focal point. Other changes included removing a small desk in lieu of a dresser style counter height base cabinet. This provided improved counter space and storage. The new island gave better storage, uninterrupted counter space and a perch for the cook or company. Calacatta Gold quartz tops are complimented by a natural limestone floor. A classic apron sink and faucet along with thoughtful cabinetry details are the icing on the cake. Don’t miss the clients’ fabulous collection of serving and display pieces! We told you they have impeccable taste!

The office has two full walls of windows to view the adjacent meadow.
Photographer: Daniel Contelmo Jr.
ニューヨークにあるお手頃価格の中くらいなトラディショナルスタイルのおしゃれなサンルーム (淡色無垢フローリング、暖炉なし、ベージュの床) の写真
ニューヨークにあるお手頃価格の中くらいなトラディショナルスタイルのおしゃれなサンルーム (淡色無垢フローリング、暖炉なし、ベージュの床) の写真
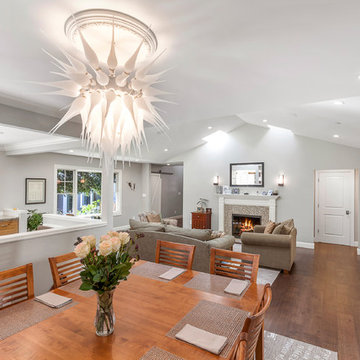
サンフランシスコにあるお手頃価格の中くらいなトラディショナルスタイルのおしゃれなリビング (グレーの壁、無垢フローリング、標準型暖炉、タイルの暖炉まわり、テレビなし) の写真

他の地域にある高級な広いトラディショナルスタイルのおしゃれなファミリールーム (グレーの壁、標準型暖炉、石材の暖炉まわり、壁掛け型テレビ、コンクリートの床、マルチカラーの床) の写真

The outdoor shower was designed to integrate into the stone veneer wall and be accessible from the Lower Level.
ブリッジポートにあるラグジュアリーな広いトラディショナルスタイルのおしゃれな裏庭のテラス (屋外シャワー、天然石敷き、パーゴラ) の写真
ブリッジポートにあるラグジュアリーな広いトラディショナルスタイルのおしゃれな裏庭のテラス (屋外シャワー、天然石敷き、パーゴラ) の写真
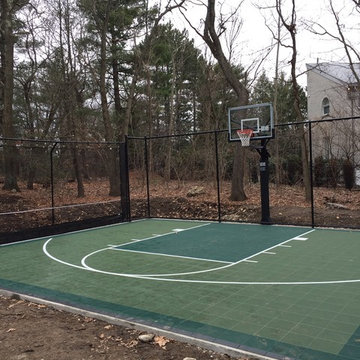
Brookline Custom Backyard Basketball Court
ボストンにあるお手頃価格の小さなトラディショナルスタイルのおしゃれな裏庭 (屋外コート、半日向、コンクリート敷き ) の写真
ボストンにあるお手頃価格の小さなトラディショナルスタイルのおしゃれな裏庭 (屋外コート、半日向、コンクリート敷き ) の写真

Crisway Garage Doors provides premium overhead garage doors, service, and automatic gates for clients throughout the Washginton DC metro area. With a central location in Bethesda, MD we have the ability to provide prompt garage door sales and service for clients in Maryland, DC, and Northern Virginia. Whether you are a homeowner, builder, realtor, architect, or developer, we can supply and install the perfect overhead garage door to complete your project.
トラディショナルスタイルの家の画像・アイデア
7



















