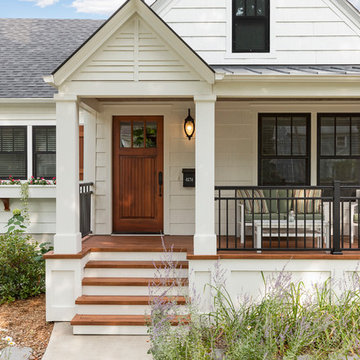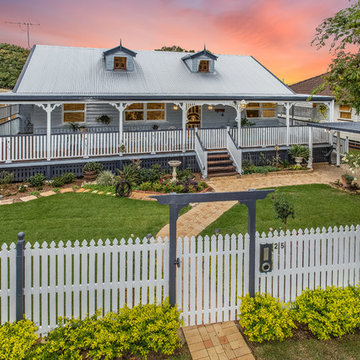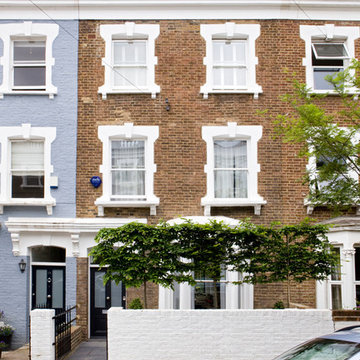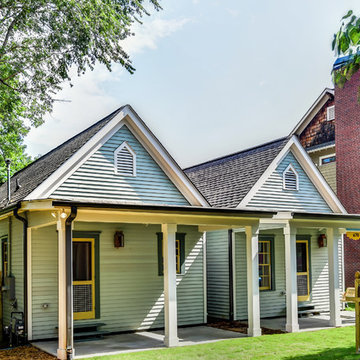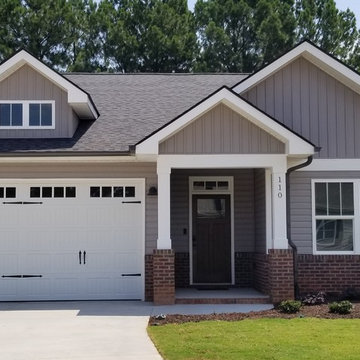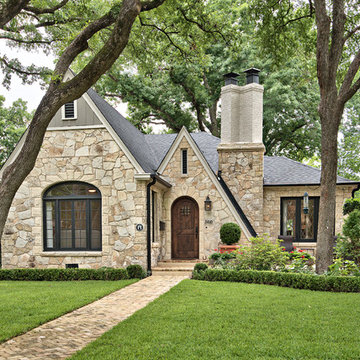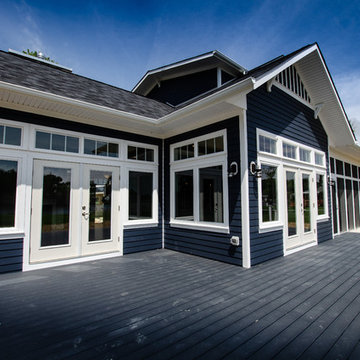トラディショナルスタイルの家の外観の写真
絞り込み:
資材コスト
並び替え:今日の人気順
写真 121〜140 枚目(全 392,212 枚)

Immaculate Lake Norman, North Carolina home built by Passarelli Custom Homes. Tons of details and superb craftsmanship put into this waterfront home. All images by Nedoff Fotography
希望の作業にぴったりな専門家を見つけましょう
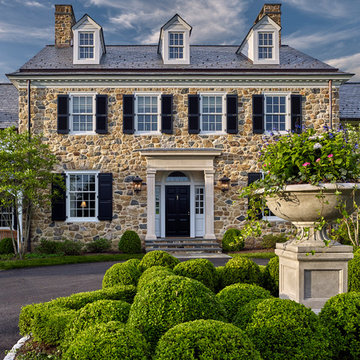
Photo: Don Pearse Photographers
フィラデルフィアにあるトラディショナルスタイルのおしゃれな家の外観 (石材サイディング) の写真
フィラデルフィアにあるトラディショナルスタイルのおしゃれな家の外観 (石材サイディング) の写真
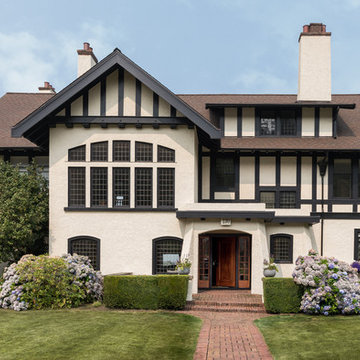
Haris Kenjar Photography and Design
シアトルにある中くらいなトラディショナルスタイルのおしゃれな家の外観 (マルチカラーの外壁) の写真
シアトルにある中くらいなトラディショナルスタイルのおしゃれな家の外観 (マルチカラーの外壁) の写真

Our clients already had a cottage on Torch Lake that they loved to visit. It was a 1960s ranch that worked just fine for their needs. However, the lower level walkout became entirely unusable due to water issues. After purchasing the lot next door, they hired us to design a new cottage. Our first task was to situate the home in the center of the two parcels to maximize the view of the lake while also accommodating a yard area. Our second task was to take particular care to divert any future water issues. We took necessary precautions with design specifications to water proof properly, establish foundation and landscape drain tiles / stones, set the proper elevation of the home per ground water height and direct the water flow around the home from natural grade / drive. Our final task was to make appealing, comfortable, living spaces with future planning at the forefront. An example of this planning is placing a master suite on both the main level and the upper level. The ultimate goal of this home is for it to one day be at least a 3/4 of the year home and designed to be a multi-generational heirloom.
- Jacqueline Southby Photography
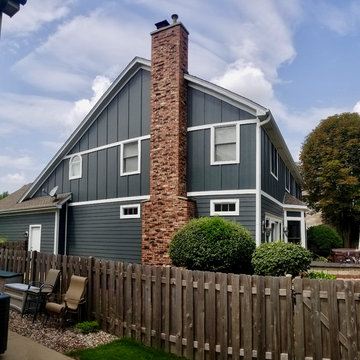
James Hardie Siding in Palatine, IL. James HardiePlank Lap Siding, 6" exposure and Batten Boards in Iron Gray, HardieTrim and Crown Moldings in Arctic White, HB&G 8"X9' Recessed Square Columns.
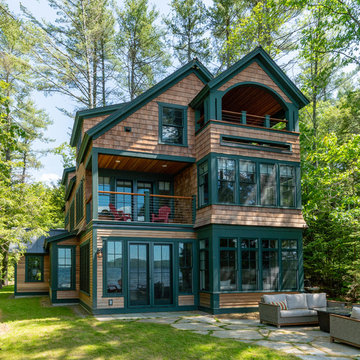
Situated on the edge of New Hampshire’s beautiful Lake Sunapee, this Craftsman-style shingle lake house peeks out from the towering pine trees that surround it. When the clients approached Cummings Architects, the lot consisted of 3 run-down buildings. The challenge was to create something that enhanced the property without overshadowing the landscape, while adhering to the strict zoning regulations that come with waterfront construction. The result is a design that encompassed all of the clients’ dreams and blends seamlessly into the gorgeous, forested lake-shore, as if the property was meant to have this house all along.
The ground floor of the main house is a spacious open concept that flows out to the stone patio area with fire pit. Wood flooring and natural fir bead-board ceilings pay homage to the trees and rugged landscape that surround the home. The gorgeous views are also captured in the upstairs living areas and third floor tower deck. The carriage house structure holds a cozy guest space with additional lake views, so that extended family and friends can all enjoy this vacation retreat together. Photo by Eric Roth

Stone ranch with French Country flair and a tucked under extra lower level garage. The beautiful Chilton Woodlake blend stone follows the arched entry with timbers and gables. Carriage style 2 panel arched accent garage doors with wood brackets. The siding is Hardie Plank custom color Sherwin Williams Anonymous with custom color Intellectual Gray trim. Gable roof is CertainTeed Landmark Weathered Wood with a medium bronze metal roof accent over the bay window. (Ryan Hainey)

Photo copyright Jeffrey Totaro, 2018
フィラデルフィアにあるお手頃価格の小さなトラディショナルスタイルのおしゃれな家の外観 (コンクリート繊維板サイディング) の写真
フィラデルフィアにあるお手頃価格の小さなトラディショナルスタイルのおしゃれな家の外観 (コンクリート繊維板サイディング) の写真
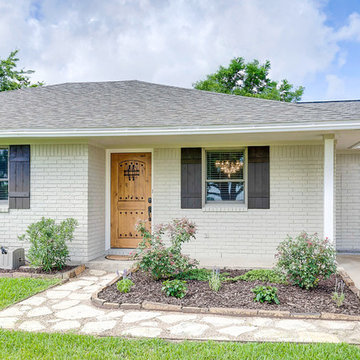
White brick exterior with black shutters, grey shingle roof, natural stone walkway, and natural wood front door. Jennifer Vera Photography.
ヒューストンにある小さなトラディショナルスタイルのおしゃれな家の外観 (レンガサイディング) の写真
ヒューストンにある小さなトラディショナルスタイルのおしゃれな家の外観 (レンガサイディング) の写真

These built-in copper gutters were designed specifically for this slate roof home.
ボストンにあるトラディショナルスタイルのおしゃれな家の外観 (混合材サイディング) の写真
ボストンにあるトラディショナルスタイルのおしゃれな家の外観 (混合材サイディング) の写真
トラディショナルスタイルの家の外観の写真
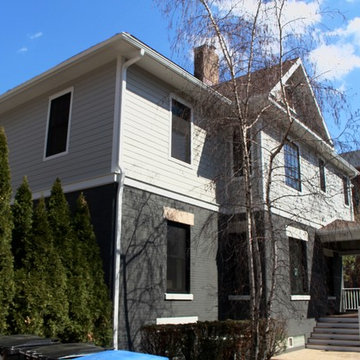
Chicago IL by Siding and Windows Group Exterior Remodel Painted Brick on first story, James Hardie Lap Siding in ColorPlus Technology Color Light Mist on 2nd story.
7
