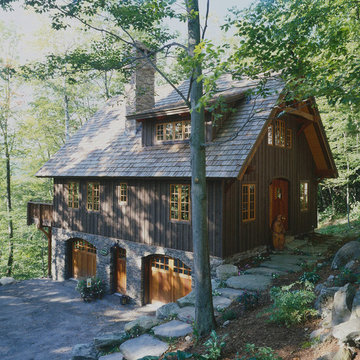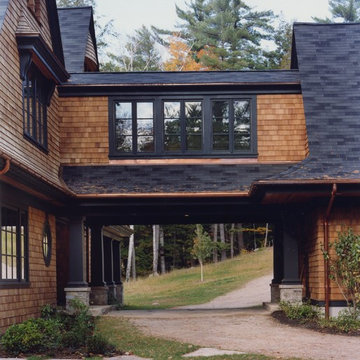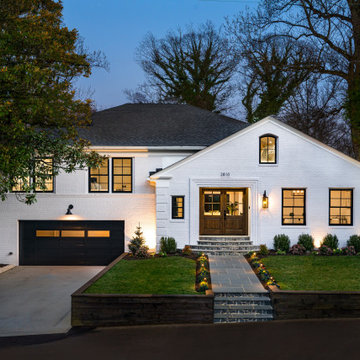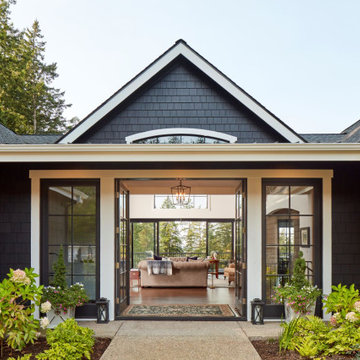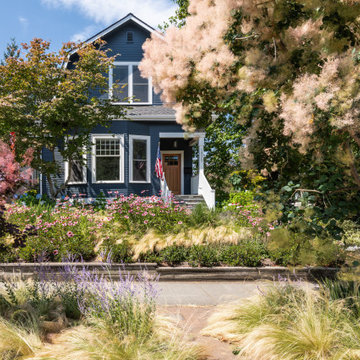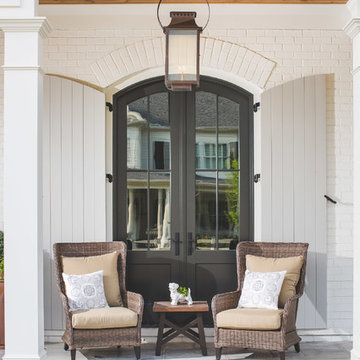トラディショナルスタイルの家の外観の写真
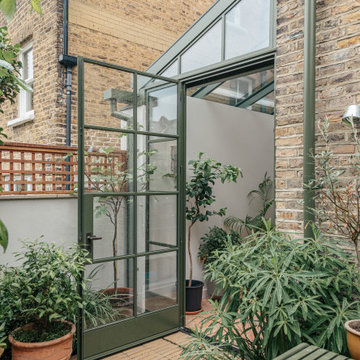
The side of the closet wing was removed at ground floor
level to form full width kitchen and dining spaces. The
extension design resembles a glass house with the dining room sitting between the original building spaces and the new extension.
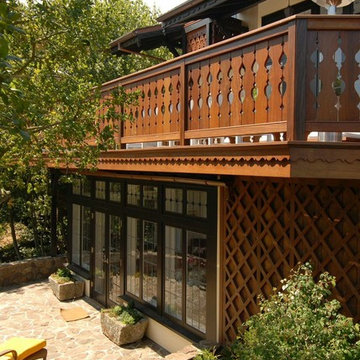
Photos by Indivar Sivanathan and Fine wood craftsmanship by Mike Petersen
サンフランシスコにあるトラディショナルスタイルのおしゃれな家の外観 (漆喰サイディング) の写真
サンフランシスコにあるトラディショナルスタイルのおしゃれな家の外観 (漆喰サイディング) の写真
希望の作業にぴったりな専門家を見つけましょう
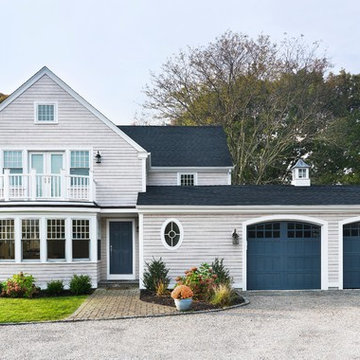
Dark blue doors provide a nice accent to the white trim and cedar shingles dipped in bleaching oil. Photo credit, Nat Rea.
プロビデンスにあるトラディショナルスタイルのおしゃれな二階建ての家の写真
プロビデンスにあるトラディショナルスタイルのおしゃれな二階建ての家の写真

Residential Design by Heydt Designs, Interior Design by Benjamin Dhong Interiors, Construction by Kearney & O'Banion, Photography by David Duncan Livingston
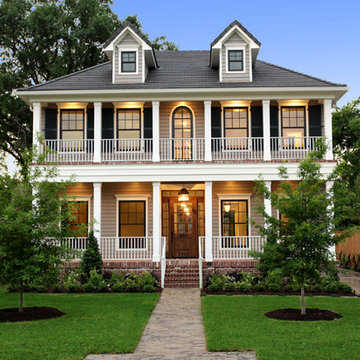
Stone Acorn Builders presents Houston's first Southern Living Showcase in 2012.
ヒューストンにあるトラディショナルスタイルのおしゃれな家の外観の写真
ヒューストンにあるトラディショナルスタイルのおしゃれな家の外観の写真

Tiny House Exterior
Photography: Gieves Anderson
Noble Johnson Architects was honored to partner with Huseby Homes to design a Tiny House which was displayed at Nashville botanical garden, Cheekwood, for two weeks in the spring of 2021. It was then auctioned off to benefit the Swan Ball. Although the Tiny House is only 383 square feet, the vaulted space creates an incredibly inviting volume. Its natural light, high end appliances and luxury lighting create a welcoming space.

The front porch of the existing house remained. It made a good proportional guide for expanding the 2nd floor. The master bathroom bumps out to the side. And, hand sawn wood brackets hold up the traditional flying-rafter eaves.
Max Sall Photography
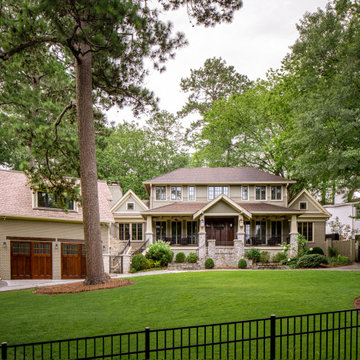
The carriage house seamlessly ties into the house on the left side of the porch and flows down the radius steps to access the garage. Around the granite steps is a fountain nestled between the garage and the stairs. We meticulously matched the granite to the existing foundation so you cannot tell what is new and what existed prior to the carriage home addition.

Stacy Zarin-Goldberg
ワシントンD.C.にある高級な中くらいなトラディショナルスタイルのおしゃれな家の外観 (コンクリート繊維板サイディング、黄色い外壁) の写真
ワシントンD.C.にある高級な中くらいなトラディショナルスタイルのおしゃれな家の外観 (コンクリート繊維板サイディング、黄色い外壁) の写真
トラディショナルスタイルの家の外観の写真

Paint Colors by Sherwin Williams
Exterior Body Color : Dorian Gray SW 7017
Exterior Accent Color : Gauntlet Gray SW 7019
Exterior Trim Color : Accessible Beige SW 7036
Exterior Timber Stain : Weather Teak 75%
Stone by Eldorado Stone
Exterior Stone : Shadow Rock in Chesapeake
Windows by Milgard Windows & Doors
Product : StyleLine Series Windows
Supplied by Troyco
Garage Doors by Wayne Dalton Garage Door
Lighting by Globe Lighting / Destination Lighting
Exterior Siding by James Hardie
Product : Hardiplank LAP Siding
Exterior Shakes by Nichiha USA
Roofing by Owens Corning
Doors by Western Pacific Building Materials
Deck by Westcoat
1

