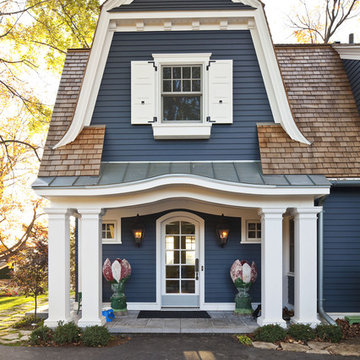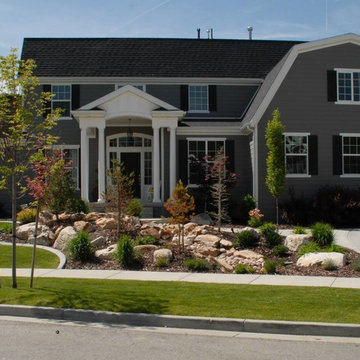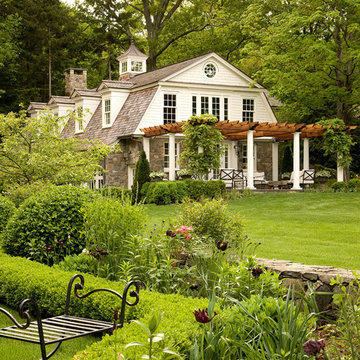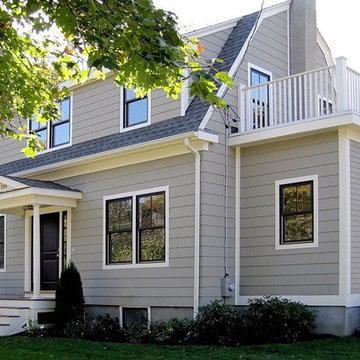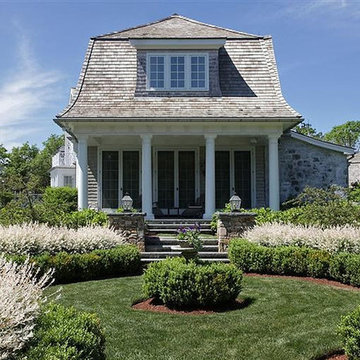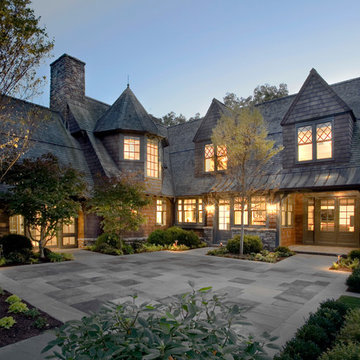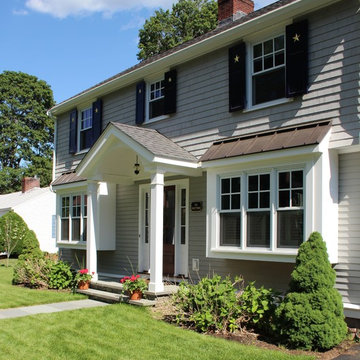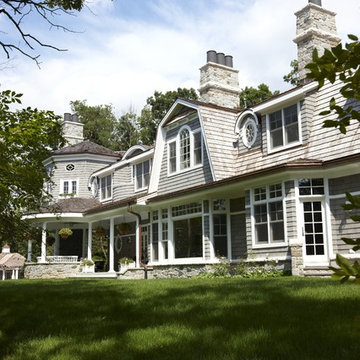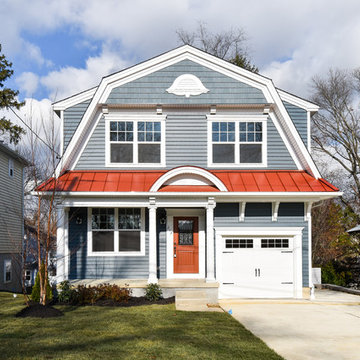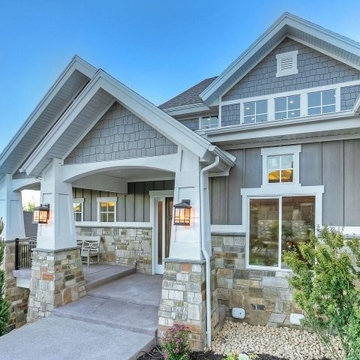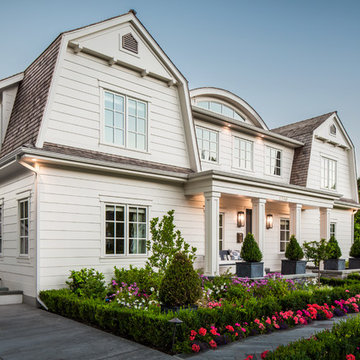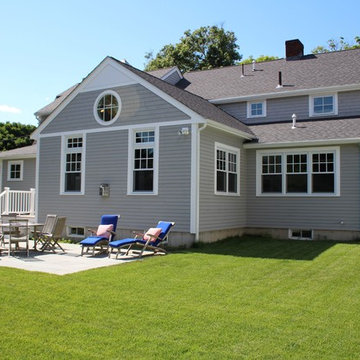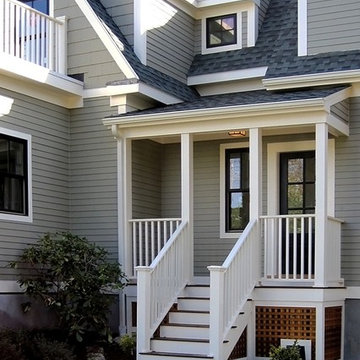トラディショナルスタイルの腰折れ屋根の家の写真

Located within a gated golf course community on the shoreline of Buzzards Bay this residence is a graceful and refined Gambrel style home. The traditional lines blend quietly into the surroundings.
Photo Credit: Eric Roth
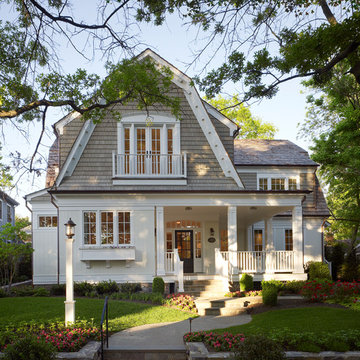
This project is a new 5,900 sf. primary residence for a couple with three children. The site is slightly elevated above the residential street and enjoys winter views of the Potomac River.
The family’s requirements included five bedrooms, five full baths, a powder room, family room, dining room, eat-in kitchen, walk-in pantry, mudroom, lower level recreation room, exercise room, media room and numerous storage spaces. Also included was the request for an outdoor terrace and adequate outdoor storage, including provision for the storage of bikes and kayaks. The family needed a home that would have two entrances, the primary entrance, and a mudroom entry that would provide generous storage spaces for the family’s active lifestyle. Due to the small lot size, the challenge was to accommodate the family’s requirements, while remaining sympathetic to the scale of neighboring homes.
The residence employs a “T” shaped plan to aid in minimizing the massing visible from the street, while organizing interior spaces around a private outdoor terrace space accessible from the living and dining spaces. A generous front porch and a gambrel roof diminish the home’s scale, providing a welcoming view along the street front. A path along the right side of the residence leads to the family entrance and a small outbuilding that provides ready access to the bikes and kayaks while shielding the rear terrace from view of neighboring homes.
The two entrances join a central stair hall that leads to the eat-in kitchen overlooking the great room. Window seats and a custom built banquette provide gathering spaces, while the French doors connect the great room to the terrace where the arbor transitions to the garden. A first floor guest suite, separate from the family areas of the home, affords privacy for both guests and hosts alike. The second floor Master Suite enjoys views of the Potomac River through a second floor arched balcony visible from the front.
The exterior is composed of a board and batten first floor with a cedar shingled second floor and gambrel roof. These two contrasting materials and the inclusion of a partially recessed front porch contribute to the perceived diminution of the home’s scale relative to its smaller neighbors. The overall intention was to create a close fit between the residence and the neighboring context, both built and natural.
Builder: E.H. Johnstone Builders
Anice Hoachlander Photography
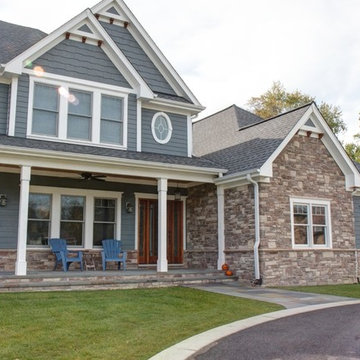
Stone veneer can really add highlights to your home and create visual interest when you are adding a product like Hardie Board Cement Board. It is important to find the right mixes of stone veneer and the exterior siding. Think of stone as the accent to highlight the home.

サンクトペテルブルクにあるお手頃価格の中くらいなトラディショナルスタイルのおしゃれな家の外観 (マルチカラーの外壁) の写真
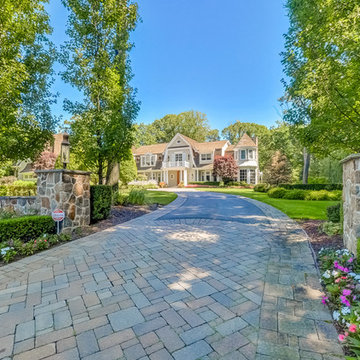
Shingle-style home with custom windows, cedar roof, stone piers.
ニューヨークにあるトラディショナルスタイルのおしゃれな家の外観の写真
ニューヨークにあるトラディショナルスタイルのおしゃれな家の外観の写真
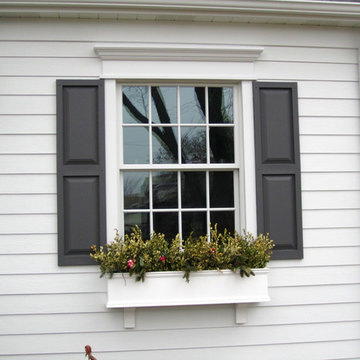
Chicago, IL Exterior Siding Remodel. This Chicago, IL Dutch Colonial Style Home was remodeled by Siding & Windows Group with James HardiePlank Select Cedarmill Lap Siding and HardieTrim Smooth Boards in ColorPlus Technology Color Arctic White plus Hardie Soffit. Also re-did Arched Front Entry, installed Vinyl Fypon Shutters in Black with crossheads, top and bottom frieze boards.
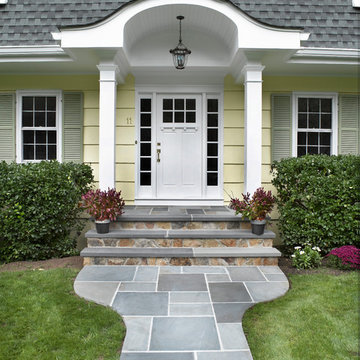
Hofmann Design Build Architect: Dana Napurano
ニューヨークにあるトラディショナルスタイルのおしゃれな家の外観 (黄色い外壁) の写真
ニューヨークにあるトラディショナルスタイルのおしゃれな家の外観 (黄色い外壁) の写真
トラディショナルスタイルの腰折れ屋根の家の写真
1
