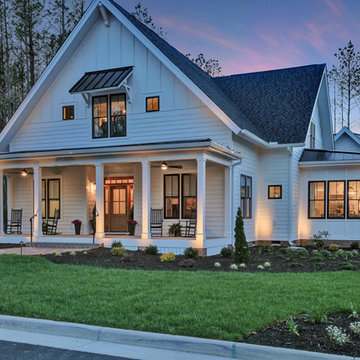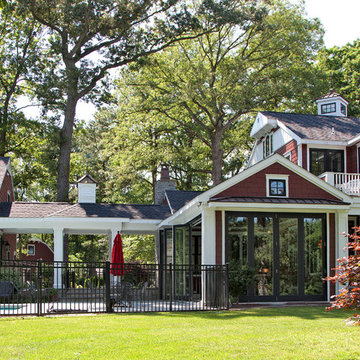トラディショナルスタイルの家の外観 (混合材屋根) の写真
絞り込み:
資材コスト
並び替え:今日の人気順
写真 1〜20 枚目(全 2,561 枚)
1/3

The large angled garage, double entry door, bay window and arches are the welcoming visuals to this exposed ranch. Exterior thin veneer stone, the James Hardie Timberbark siding and the Weather Wood shingles accented by the medium bronze metal roof and white trim windows are an eye appealing color combination. Impressive double transom entry door with overhead timbers and side by side double pillars.
(Ryan Hainey)

This home has Saluda River access and a resort-style neighborhood, making it the ideal place to raise an active family in Lexington, SC. It’s a perfect combination of beauty, luxury, and the best amenities.
This board and batten house radiates curb appeal with its metal roof detailing and Craftsman-style brick pillars and stained wood porch columns.
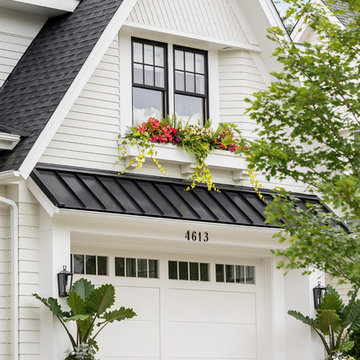
Spacecrafting Photography
ミネアポリスにある高級な中くらいなトラディショナルスタイルのおしゃれな家の外観 (混合材サイディング、混合材屋根) の写真
ミネアポリスにある高級な中くらいなトラディショナルスタイルのおしゃれな家の外観 (混合材サイディング、混合材屋根) の写真

Builder: Artisan Custom Homes
Photography by: Jim Schmid Photography
Interior Design by: Homestyles Interior Design
シャーロットにあるラグジュアリーなトラディショナルスタイルのおしゃれな家の外観 (コンクリート繊維板サイディング、混合材屋根) の写真
シャーロットにあるラグジュアリーなトラディショナルスタイルのおしゃれな家の外観 (コンクリート繊維板サイディング、混合材屋根) の写真
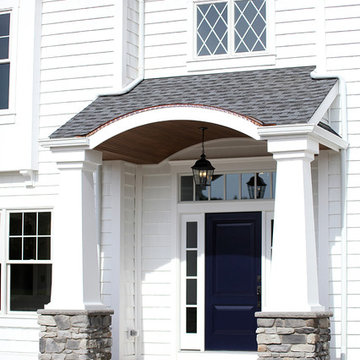
Front porch with wood stained barreled ceiling. Porch roofing is copper and asphalt shingles.
クリーブランドにあるトラディショナルスタイルのおしゃれな家の外観 (混合材屋根) の写真
クリーブランドにあるトラディショナルスタイルのおしゃれな家の外観 (混合材屋根) の写真
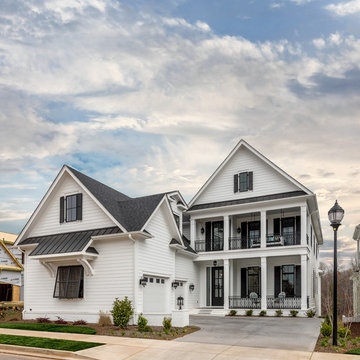
White colonial house with plantation shutters and a double porch elevation. Classic southern look with its courtyard entry and oversized windows.
他の地域にあるラグジュアリーなトラディショナルスタイルのおしゃれな家の外観 (コンクリート繊維板サイディング、混合材屋根) の写真
他の地域にあるラグジュアリーなトラディショナルスタイルのおしゃれな家の外観 (コンクリート繊維板サイディング、混合材屋根) の写真

Marvin Windows - Slate Roof - Cedar Shake Siding - Marving Widows Award
ミネアポリスにあるラグジュアリーな巨大なトラディショナルスタイルのおしゃれな家の外観 (混合材屋根) の写真
ミネアポリスにあるラグジュアリーな巨大なトラディショナルスタイルのおしゃれな家の外観 (混合材屋根) の写真

Front exterior of a Colonial Revival custom (ground-up) residence with traditional Southern charm. Each room is lined with windows to maximize natural illumination throughout the home, and a long front porch provides ample space to enjoy the sun.
Photograph by Laura Hull.
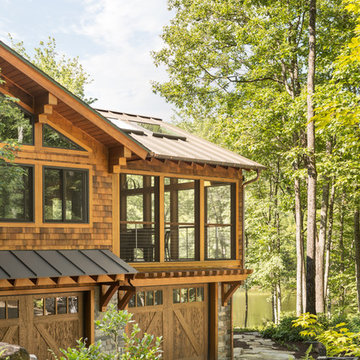
Lake house retreat.
Trent Bell Photography.
Richardson & Associates Landscape Architect
ポートランド(メイン)にあるトラディショナルスタイルのおしゃれな家の外観 (混合材サイディング、混合材屋根) の写真
ポートランド(メイン)にあるトラディショナルスタイルのおしゃれな家の外観 (混合材サイディング、混合材屋根) の写真
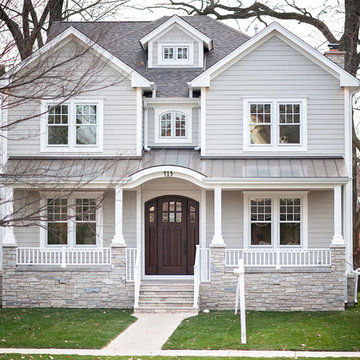
This light neutral comes straight from the softest colors in nature, like sand and seashells. Use it as an understated accent, or for a whole house. Pearl Gray always feels elegant. On this project Smardbuild
install 6'' exposure lap siding with Cedarmill finish. Hardie Arctic White trim with smooth finish install with hidden nails system, window header include Hardie 5.5'' Crown Molding. Project include cedar tong and grove porch ceiling custom stained, new Marvin windows, aluminum gutters system. Soffit and fascia system from James Hardie with Arctic White color smooth finish.
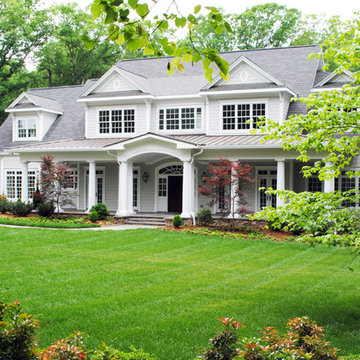
Simple and elegant, this home brings classic design into a new light.
ローリーにあるトラディショナルスタイルのおしゃれな家の外観 (ビニールサイディング、混合材屋根) の写真
ローリーにあるトラディショナルスタイルのおしゃれな家の外観 (ビニールサイディング、混合材屋根) の写真

A beautiful custom lake home was designed for a family that takes advantage of fabulous MN lake living. This home is a fresh take on a traditional look. The homeowners desired a brown home, nodding to their brown home that previously stood on the lot, so we chose a fresh grey-brown accented with a crisp white trim as a contrast. Custom Stained cedar garage doors and beautiful blue front doors brings added visual interest to the front elevation of the home.

Each window has a unique view of the stunning surrounding property. Two balconies, a huge back deck for entertaining, and a patio all overlook a lovely pond to the rear of the house. The large, three-bay garage features a dedicated workspace, and above the garage is a one-bedroom guest suite
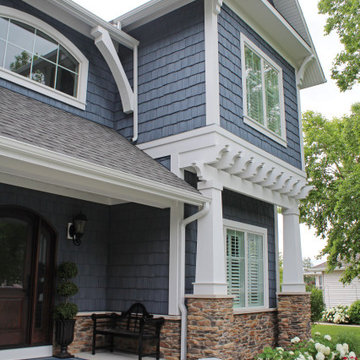
Arched front door entry with a dark wood stained door with sidelights and a blue shake siding with stone accents.
他の地域にある巨大なトラディショナルスタイルのおしゃれな家の外観 (混合材サイディング、混合材屋根) の写真
他の地域にある巨大なトラディショナルスタイルのおしゃれな家の外観 (混合材サイディング、混合材屋根) の写真
トラディショナルスタイルの家の外観 (混合材屋根) の写真
1


