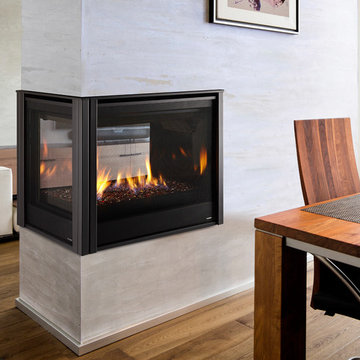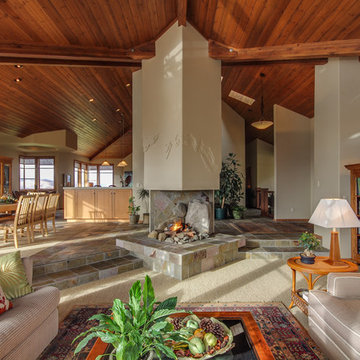トラディショナルスタイルのリビング (両方向型暖炉) の写真
絞り込み:
資材コスト
並び替え:今日の人気順
写真 1〜20 枚目(全 1,429 枚)
1/3

The centerpiece of this living room is the 2 sided fireplace, shared with the Sunroom. The coffered ceilings help define the space within the Great Room concept and the neutral furniture with pops of color help give the area texture and character. The stone on the fireplace is called Blue Mountain and was over-grouted in white. The concealed fireplace rises from inside the floor to fill in the space on the left of the fireplace while in use.

Builder: Falcon Custom Homes
Interior Designer: Mary Burns - Gallery
Photographer: Mike Buck
A perfectly proportioned story and a half cottage, the Farfield is full of traditional details and charm. The front is composed of matching board and batten gables flanking a covered porch featuring square columns with pegged capitols. A tour of the rear façade reveals an asymmetrical elevation with a tall living room gable anchoring the right and a low retractable-screened porch to the left.
Inside, the front foyer opens up to a wide staircase clad in horizontal boards for a more modern feel. To the left, and through a short hall, is a study with private access to the main levels public bathroom. Further back a corridor, framed on one side by the living rooms stone fireplace, connects the master suite to the rest of the house. Entrance to the living room can be gained through a pair of openings flanking the stone fireplace, or via the open concept kitchen/dining room. Neutral grey cabinets featuring a modern take on a recessed panel look, line the perimeter of the kitchen, framing the elongated kitchen island. Twelve leather wrapped chairs provide enough seating for a large family, or gathering of friends. Anchoring the rear of the main level is the screened in porch framed by square columns that match the style of those found at the front porch. Upstairs, there are a total of four separate sleeping chambers. The two bedrooms above the master suite share a bathroom, while the third bedroom to the rear features its own en suite. The fourth is a large bunkroom above the homes two-stall garage large enough to host an abundance of guests.

トロントにある高級な小さなトラディショナルスタイルのおしゃれなLDK (グレーの壁、無垢フローリング、両方向型暖炉、石材の暖炉まわり、壁掛け型テレビ、茶色い床、格子天井) の写真

Two Story Living Room with light oak wide plank wood floors. Floor to ceiling fireplace and oversized chandelier.
他の地域にあるお手頃価格の中くらいなトラディショナルスタイルのおしゃれなLDK (ベージュの壁、淡色無垢フローリング、両方向型暖炉、タイルの暖炉まわり、壁掛け型テレビ) の写真
他の地域にあるお手頃価格の中くらいなトラディショナルスタイルのおしゃれなLDK (ベージュの壁、淡色無垢フローリング、両方向型暖炉、タイルの暖炉まわり、壁掛け型テレビ) の写真

ソルトレイクシティにあるお手頃価格の中くらいなトラディショナルスタイルのおしゃれなリビング (グレーの壁、淡色無垢フローリング、両方向型暖炉、石材の暖炉まわり、テレビなし、茶色い床) の写真
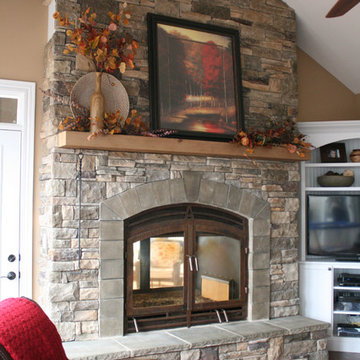
Acucraft's Hearthroom 44 Indoor/Outdoor See-Through Wood Burning Fireplace with Patina Finish and Cylinder Handles.
ミネアポリスにあるお手頃価格の中くらいなトラディショナルスタイルのおしゃれなリビング (両方向型暖炉、レンガの暖炉まわり) の写真
ミネアポリスにあるお手頃価格の中くらいなトラディショナルスタイルのおしゃれなリビング (両方向型暖炉、レンガの暖炉まわり) の写真
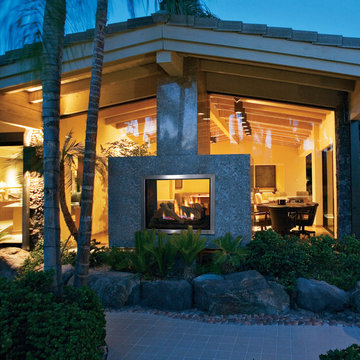
With its flush hearth floor design, dramatic flame and ember bed presentation along with industry leading heating performance, the Montebello DLX ST provides multiple possibilities for making your living area warm and inviting.
• Dramatic louverless construction gives the fireplace a clean, traditional masonry look and provides the ability to finish right up to the opening.
• Tall ceramic-glass opening provides an exceptional view of the logs and flame.
• The high-definition charred split-oak log set is cast from real wood for an authentic look.
• Platinum embers enhance the glow of the fire.
• Light- and dark-tinted outdoor kits trimmed in stainless steel are available for indoor/outdoor application. The dark-tinted version provides enhanced ambiance from inside the room by creating an infinity effect while reducing glare from the outside environment.
• Outdoor window kit tested and listed to ASTM commercial window standard for air infiltration, water resistance, structural integrity and thermal resistance (U-Value/CRF).
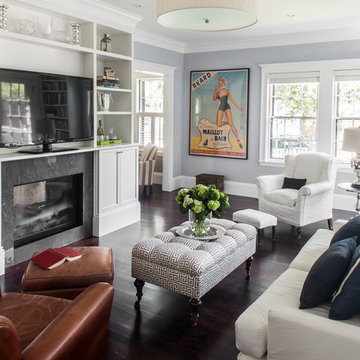
Sean Litchfield Photography
ボストンにある中くらいなトラディショナルスタイルのおしゃれな独立型リビング (ライブラリー、濃色無垢フローリング、両方向型暖炉、石材の暖炉まわり、埋込式メディアウォール、グレーの壁) の写真
ボストンにある中くらいなトラディショナルスタイルのおしゃれな独立型リビング (ライブラリー、濃色無垢フローリング、両方向型暖炉、石材の暖炉まわり、埋込式メディアウォール、グレーの壁) の写真
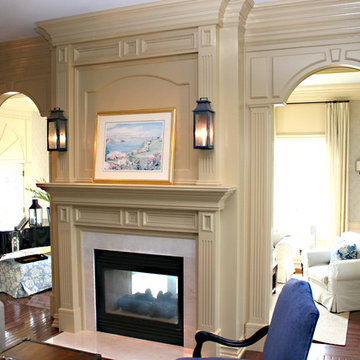
We specialize in moldings installation, crown molding, casing, baseboard, window and door moldings, chair rail, picture framing, shadow boxes, wall and ceiling treatment, coffered ceilings, decorative beams, wainscoting, paneling, raise panels, recess panels, beaded panels, fireplace mantels, decorative columns and pilasters. Home trim work ideas.
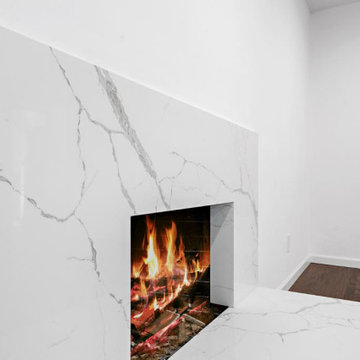
At Lemon Remodeling, we specialize in full home remodeling, utilizing the best craftsmanship and quality materials. Ready to have your fireplace remodeled? Book a free estimate with us now: https://calendly.com/lemonremodeling
Colder weather is approaching! ❄️ What could be better than sitting around a fireplace surrounded by your loved ones? This fireplace remodel is part of a larger living room renovation. As you can see, our client requested a cozy and warm atmosphere. We chose high-quality parquet tiles for the floor. The white interior painting blends perfectly with the fireplace. The fireplace is surrounded by marble tile, giving it a modern yet traditional feel
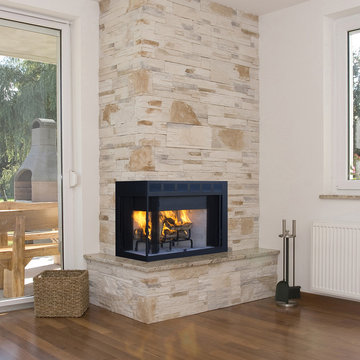
The WRT4000 is large wood burner with flush face for a custom style installation. It uses high dome design and requires 12" chimney for optimum performance and assurance against smoke spillage. The WRT4000 comes standard with smooth white bottom and end refractory brick liner, and textured charcoal powder coat finish. The WRT4000 series offers the style and versatility for most any application.
Features
Available in Corner (WRT40C/WCT40C), Peninsula (WRT40PF) and See Through (WRT35ST/WRT40ST) models
Radiant smooth-faced (WRT models) or circulating louvered (WCT models)
Massive smoke dome for reliable operation
Insulated firebox for increased performance in colder climates (available in select models)
White refractory panels
Heavy duty log grate
Includes mesh fire screens
Outside air kit available for maximum performance
Durable textured powder coat finish
Uses IHP 8 DM (WRT40C/WCT40C/WRT35ST) and IHP 12 DM (WRT40PF/WRT40ST) (1700º) double wall air cooled wood burning chimney
Uses IHP 8 HT (WRT40C/WCT40C/WRT35ST) and IHP 12 HT (WRT40PF/WRT40ST) (2100º) heavy gauge double wall air cooled wood burning chimney, recommended for cold climates (required for Canada)
20 year limited warranty
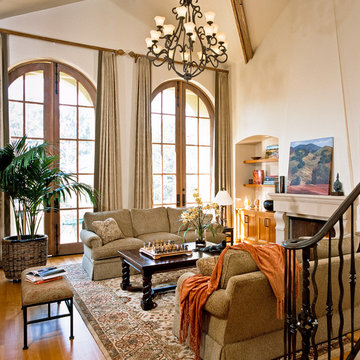
Los Altos Living Room. Mediterranean. High, Arched Windows. Cast Stone Fireplace. Interior Designer: RKI Interior Design. Photographer: Cherie Cordellos.
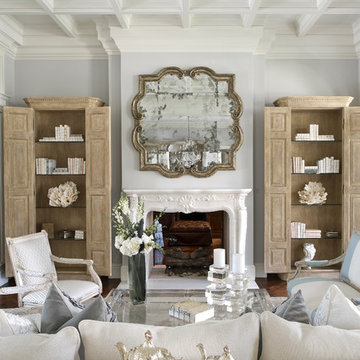
stephen allen photography
マイアミにあるラグジュアリーな巨大なトラディショナルスタイルのおしゃれなリビング (両方向型暖炉、石材の暖炉まわり、グレーの壁、濃色無垢フローリング) の写真
マイアミにあるラグジュアリーな巨大なトラディショナルスタイルのおしゃれなリビング (両方向型暖炉、石材の暖炉まわり、グレーの壁、濃色無垢フローリング) の写真
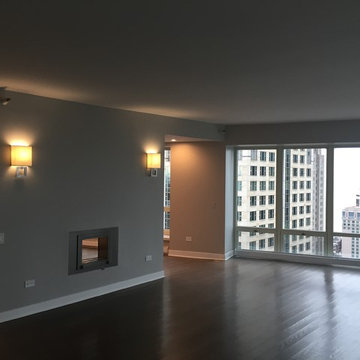
シカゴにある広いトラディショナルスタイルのおしゃれなLDK (グレーの壁、濃色無垢フローリング、両方向型暖炉、金属の暖炉まわり、茶色い床、テレビなし) の写真
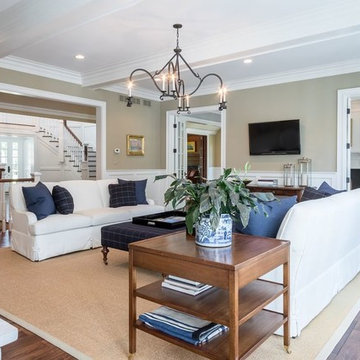
The handcrafted Iron Hook Chandelier defines the Family Room with its unique design and glowing candelabras. Traditional and regal, the Iron Hook Chandelier is a centerpiece, artful and whimsical.
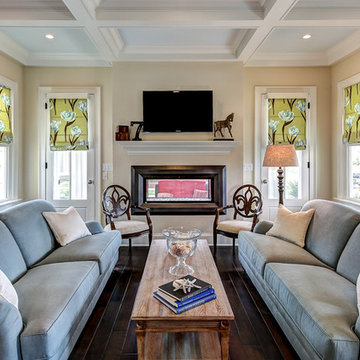
Double-sided Fireplace by FMI Products, Fireplace viewable from Living Room & Screen Porch, Photo by Tim Furlong Jr.
ルイビルにあるトラディショナルスタイルのおしゃれなリビング (両方向型暖炉、青いソファ) の写真
ルイビルにあるトラディショナルスタイルのおしゃれなリビング (両方向型暖炉、青いソファ) の写真

Builder: J. Peterson Homes
Interior Designer: Francesca Owens
Photographers: Ashley Avila Photography, Bill Hebert, & FulView
Capped by a picturesque double chimney and distinguished by its distinctive roof lines and patterned brick, stone and siding, Rookwood draws inspiration from Tudor and Shingle styles, two of the world’s most enduring architectural forms. Popular from about 1890 through 1940, Tudor is characterized by steeply pitched roofs, massive chimneys, tall narrow casement windows and decorative half-timbering. Shingle’s hallmarks include shingled walls, an asymmetrical façade, intersecting cross gables and extensive porches. A masterpiece of wood and stone, there is nothing ordinary about Rookwood, which combines the best of both worlds.
Once inside the foyer, the 3,500-square foot main level opens with a 27-foot central living room with natural fireplace. Nearby is a large kitchen featuring an extended island, hearth room and butler’s pantry with an adjacent formal dining space near the front of the house. Also featured is a sun room and spacious study, both perfect for relaxing, as well as two nearby garages that add up to almost 1,500 square foot of space. A large master suite with bath and walk-in closet which dominates the 2,700-square foot second level which also includes three additional family bedrooms, a convenient laundry and a flexible 580-square-foot bonus space. Downstairs, the lower level boasts approximately 1,000 more square feet of finished space, including a recreation room, guest suite and additional storage.
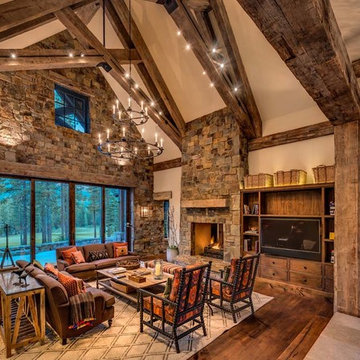
Lodge style great room.
Photos by Vance Fox
他の地域にある広いトラディショナルスタイルのおしゃれなリビング (ベージュの壁、無垢フローリング、両方向型暖炉、石材の暖炉まわり、埋込式メディアウォール、茶色い床) の写真
他の地域にある広いトラディショナルスタイルのおしゃれなリビング (ベージュの壁、無垢フローリング、両方向型暖炉、石材の暖炉まわり、埋込式メディアウォール、茶色い床) の写真
トラディショナルスタイルのリビング (両方向型暖炉) の写真
1
