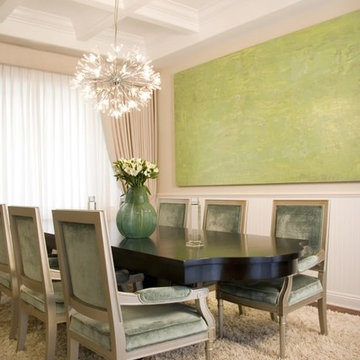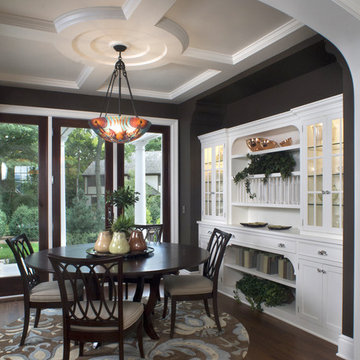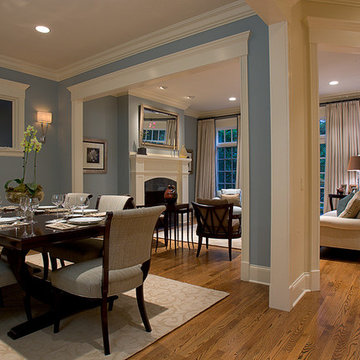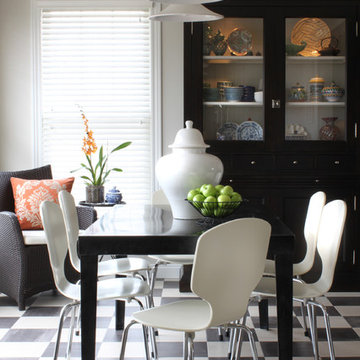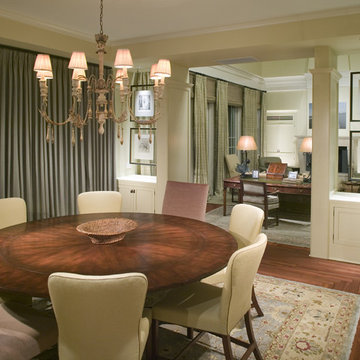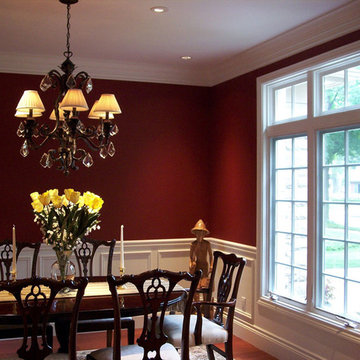トラディショナルスタイルのダイニングの写真
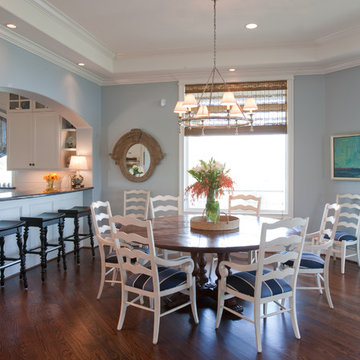
Photographed by: Julie Soefer Photography
ヒューストンにあるラグジュアリーな広いトラディショナルスタイルのおしゃれなダイニング (青い壁、濃色無垢フローリング) の写真
ヒューストンにあるラグジュアリーな広いトラディショナルスタイルのおしゃれなダイニング (青い壁、濃色無垢フローリング) の写真
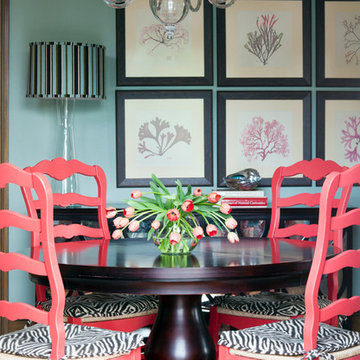
Walls are Sherwin Williams Rainwashed.
リトルロックにある高級な広いトラディショナルスタイルのおしゃれなダイニング (青い壁、無垢フローリング) の写真
リトルロックにある高級な広いトラディショナルスタイルのおしゃれなダイニング (青い壁、無垢フローリング) の写真
希望の作業にぴったりな専門家を見つけましょう
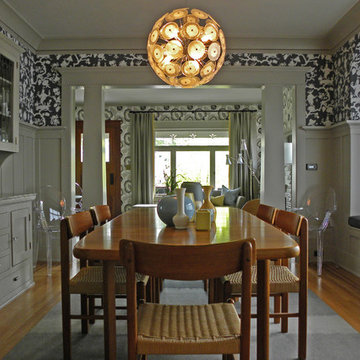
Sarah Greenman © 2012 Houzz
Matthew Craig Interiors
シアトルにあるトラディショナルスタイルのおしゃれなダイニング (マルチカラーの壁、無垢フローリング) の写真
シアトルにあるトラディショナルスタイルのおしゃれなダイニング (マルチカラーの壁、無垢フローリング) の写真

This lovely home sits in one of the most pristine and preserved places in the country - Palmetto Bluff, in Bluffton, SC. The natural beauty and richness of this area create an exceptional place to call home or to visit. The house lies along the river and fits in perfectly with its surroundings.
4,000 square feet - four bedrooms, four and one-half baths
All photos taken by Rachael Boling Photography
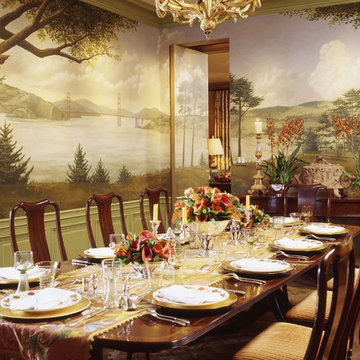
Interior Design by Tucker & Marks: http://www.tuckerandmarks.com/
Photograph by Matthew Millman
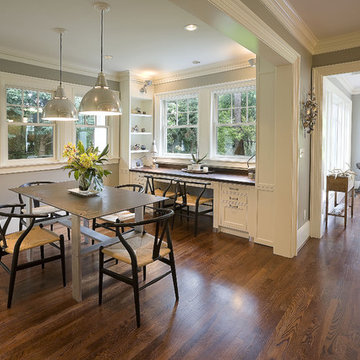
This eating area and built-in desk was added off of the kitchen and new sun room providing an open, light-filled space.
ポートランドにあるトラディショナルスタイルのおしゃれなダイニング (グレーの壁、濃色無垢フローリング) の写真
ポートランドにあるトラディショナルスタイルのおしゃれなダイニング (グレーの壁、濃色無垢フローリング) の写真

An open plan within a traditional framework was the Owner’s goal - for ease of entertaining, for working at home, or for just hanging out as a family. We pushed out to the side, eliminating a useless appendage, to expand the dining room and to create a new family room. Large openings connect rooms as well as the garden, while allowing spacial definition. Additional renovations included updating the kitchen and master bath, as well as creating a formal office paneled in stained cherry wood.
Photographs © Stacy Zarin-Goldberg
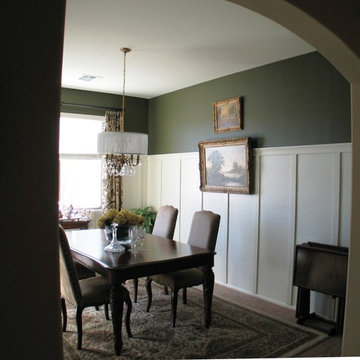
I love the look of board and batten walls but can't afford the full treatment right now. I scoured pictures on the web and found that some people are doing a faux treatment and it turns out pretty effective. So without hesitation...I decided to jump in. I first painted the top portion a dark green (at first I thought...wow that's really dark. But I love the color now). I installed molding horizontally about 5-1/2' from the floor. I next (with the help of the hubby) ripped a 4' x 8' piece of mdf into 3" strips. I then applied them to the wall with construction adhesive and brad nails. I then caulked and painted everything cottage white semi-gloss to match the existing molding throughout the house. Made new curtains, brought the furniture back in. I think it turned out pretty good!
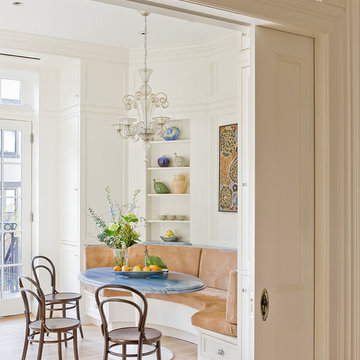
Kitchen banquette seen from dining room. Brooklyn Heights brownstone renovation by Ben Herzog, Architect in conjunction with designer Elizabeth Cooke-King. Photo by Michael Lee.
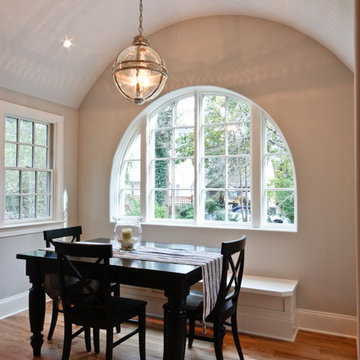
The custom half-circle window in the eating area is a unique focal point that drowns the kitchen in morning light and gives uninterrupted views of the backyard. The wall in front of the window was doubled, so that the surrounding sheetrock could be returned into the window with a rounded corner bead. This, combined with the arched entry and barreled ceiling, gives the area a real Colonial feel, as if it was original to the home. The built in bench provides extra cozy seating.
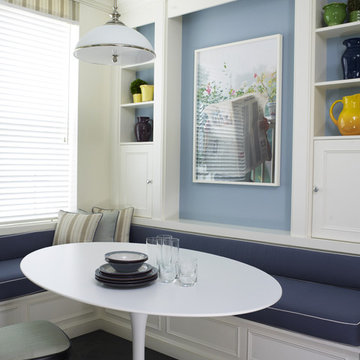
Blue and white breakfast nook, indoor-outdoor fabric, fabric covered banquette, saarinen table, laminate top, thonet chairs.
Photo by Rick Lew
ニューヨークにあるトラディショナルスタイルのおしゃれなダイニングの写真
ニューヨークにあるトラディショナルスタイルのおしゃれなダイニングの写真
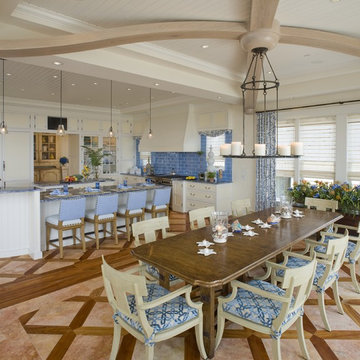
Photo by: John Jenkins, Image Source Inc
フィラデルフィアにある広いトラディショナルスタイルのおしゃれなLDK (セラミックタイルの床、茶色い床、ベージュの壁、暖炉なし) の写真
フィラデルフィアにある広いトラディショナルスタイルのおしゃれなLDK (セラミックタイルの床、茶色い床、ベージュの壁、暖炉なし) の写真
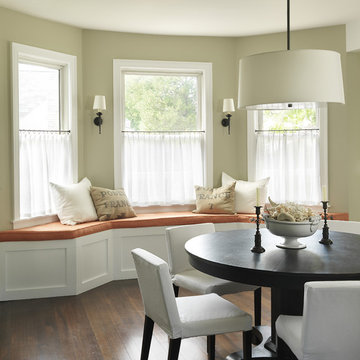
photo taken by Nat Rea photography
プロビデンスにあるトラディショナルスタイルのおしゃれなダイニング (ベージュの壁、濃色無垢フローリング) の写真
プロビデンスにあるトラディショナルスタイルのおしゃれなダイニング (ベージュの壁、濃色無垢フローリング) の写真

Sun Room.
Dining Area of Sunroom
-Photographer: Rob Karosis
ニューヨークにあるトラディショナルスタイルのおしゃれなダイニング (スレートの床、黒い床) の写真
ニューヨークにあるトラディショナルスタイルのおしゃれなダイニング (スレートの床、黒い床) の写真
トラディショナルスタイルのダイニングの写真
8
