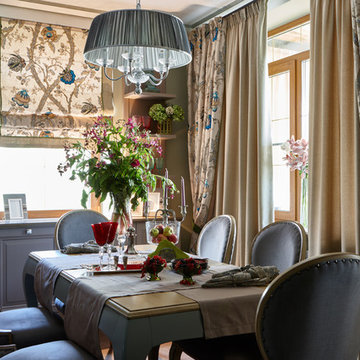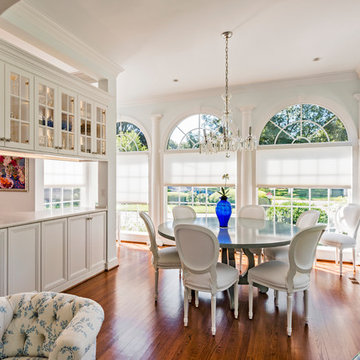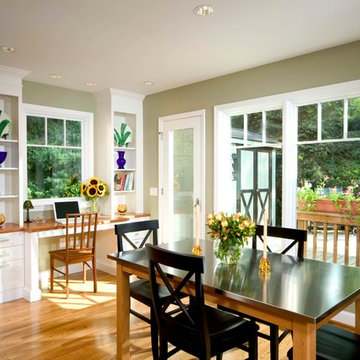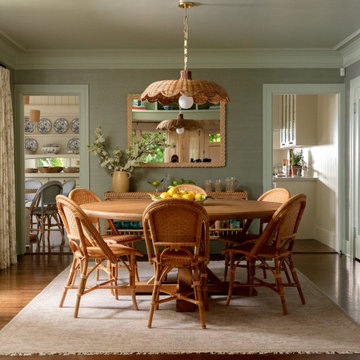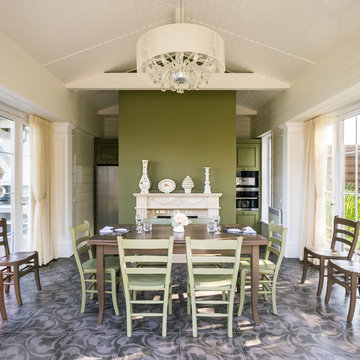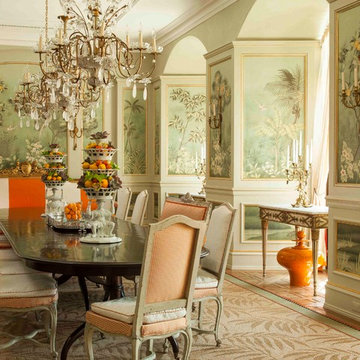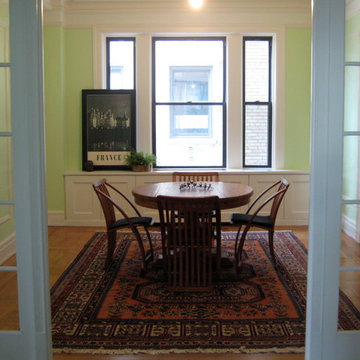トラディショナルスタイルのダイニング (緑の壁) の写真
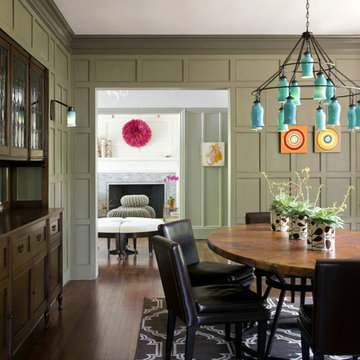
Photography: Eric Roth Photography
ボストンにあるトラディショナルスタイルのおしゃれなダイニング (緑の壁、濃色無垢フローリング) の写真
ボストンにあるトラディショナルスタイルのおしゃれなダイニング (緑の壁、濃色無垢フローリング) の写真
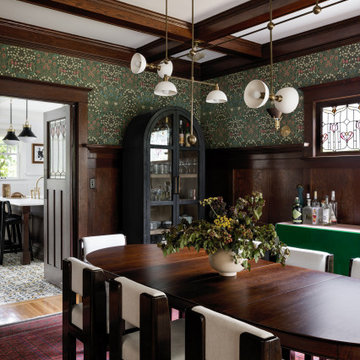
Photography by Miranda Estes
シアトルにある高級な中くらいなトラディショナルスタイルのおしゃれな独立型ダイニング (緑の壁、無垢フローリング、壁紙、格子天井) の写真
シアトルにある高級な中くらいなトラディショナルスタイルのおしゃれな独立型ダイニング (緑の壁、無垢フローリング、壁紙、格子天井) の写真
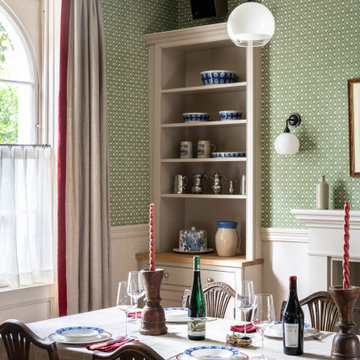
A traditional style dining room renovation in this listed town house in Clerkenwell. Part of a complete home renovation by Gemma Dudgeon Interiors
ロンドンにある高級なトラディショナルスタイルのおしゃれなダイニング (緑の壁、無垢フローリング、壁紙) の写真
ロンドンにある高級なトラディショナルスタイルのおしゃれなダイニング (緑の壁、無垢フローリング、壁紙) の写真
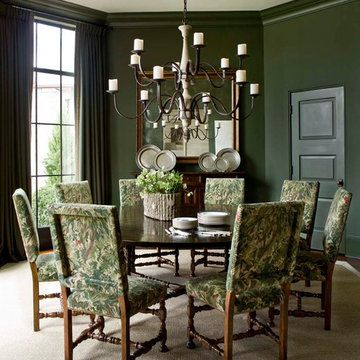
Photography by Erica George Dines
アトランタにあるトラディショナルスタイルのおしゃれなダイニング (緑の壁、ベージュの床) の写真
アトランタにあるトラディショナルスタイルのおしゃれなダイニング (緑の壁、ベージュの床) の写真
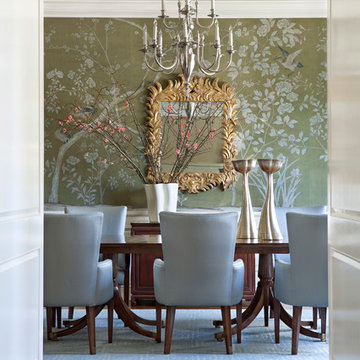
These clients came to my office looking for an architect who could design their "empty nest" home that would be the focus of their soon to be extended family. A place where the kids and grand kids would want to hang out: with a pool, open family room/ kitchen, garden; but also one-story so there wouldn't be any unnecessary stairs to climb. They wanted the design to feel like "old Pasadena" with the coziness and attention to detail that the era embraced. My sensibilities led me to recall the wonderful classic mansions of San Marino, so I designed a manor house clad in trim Bluestone with a steep French slate roof and clean white entry, eave and dormer moldings that would blend organically with the future hardscape plan and thoughtfully landscaped grounds.
The site was a deep, flat lot that had been half of the old Joan Crawford estate; the part that had an abandoned swimming pool and small cabana. I envisioned a pavilion filled with natural light set in a beautifully planted park with garden views from all sides. Having a one-story house allowed for tall and interesting shaped ceilings that carved into the sheer angles of the roof. The most private area of the house would be the central loggia with skylights ensconced in a deep woodwork lattice grid and would be reminiscent of the outdoor “Salas” found in early Californian homes. The family would soon gather there and enjoy warm afternoons and the wonderfully cool evening hours together.
Working with interior designer Jeffrey Hitchcock, we designed an open family room/kitchen with high dark wood beamed ceilings, dormer windows for daylight, custom raised panel cabinetry, granite counters and a textured glass tile splash. Natural light and gentle breezes flow through the many French doors and windows located to accommodate not only the garden views, but the prevailing sun and wind as well. The graceful living room features a dramatic vaulted white painted wood ceiling and grand fireplace flanked by generous double hung French windows and elegant drapery. A deeply cased opening draws one into the wainscot paneled dining room that is highlighted by hand painted scenic wallpaper and a barrel vaulted ceiling. The walnut paneled library opens up to reveal the waterfall feature in the back garden. Equally picturesque and restful is the view from the rotunda in the master bedroom suite.
Architect: Ward Jewell Architect, AIA
Interior Design: Jeffrey Hitchcock Enterprises
Contractor: Synergy General Contractors, Inc.
Landscape Design: LZ Design Group, Inc.
Photography: Laura Hull
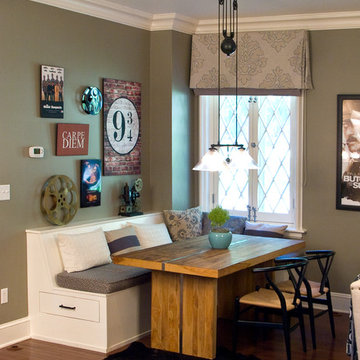
This breakfast nook sits opposite the island in the great room.
Photo by Bill Cartledge
ニューヨークにあるお手頃価格の中くらいなトラディショナルスタイルのおしゃれなダイニングキッチン (緑の壁、無垢フローリング、暖炉なし、茶色い床) の写真
ニューヨークにあるお手頃価格の中くらいなトラディショナルスタイルのおしゃれなダイニングキッチン (緑の壁、無垢フローリング、暖炉なし、茶色い床) の写真
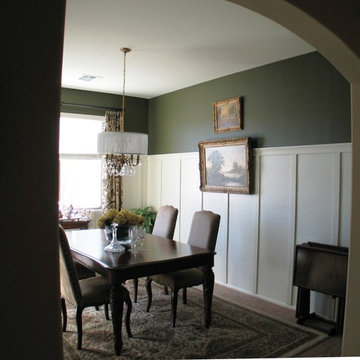
I love the look of board and batten walls but can't afford the full treatment right now. I scoured pictures on the web and found that some people are doing a faux treatment and it turns out pretty effective. So without hesitation...I decided to jump in. I first painted the top portion a dark green (at first I thought...wow that's really dark. But I love the color now). I installed molding horizontally about 5-1/2' from the floor. I next (with the help of the hubby) ripped a 4' x 8' piece of mdf into 3" strips. I then applied them to the wall with construction adhesive and brad nails. I then caulked and painted everything cottage white semi-gloss to match the existing molding throughout the house. Made new curtains, brought the furniture back in. I think it turned out pretty good!
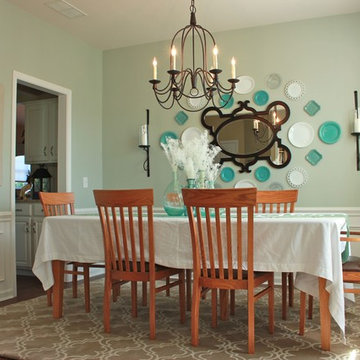
Wall decor, lighting, window treatments, accessories, and rug selected by New South Design in Charlotte, NC.
シャーロットにあるトラディショナルスタイルのおしゃれな独立型ダイニング (濃色無垢フローリング、緑の壁) の写真
シャーロットにあるトラディショナルスタイルのおしゃれな独立型ダイニング (濃色無垢フローリング、緑の壁) の写真
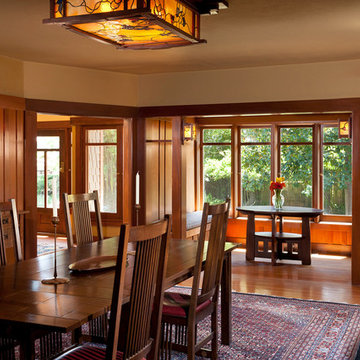
In dining room we recovered the Greenes' strong horizontal emphasis and warm ambiance. Paneling and trim are Honduran mahogany. Alcove was added in 1931. To better integrate it with the room we added posts, benchs and paneling. Art glass sconces and lantern are reproductions made on-site by craftsman Glen Stewart. Cameron Carothers photo

Reforma integral Sube Interiorismo www.subeinteriorismo.com
Biderbost Photo
他の地域にある広いトラディショナルスタイルのおしゃれなLDK (緑の壁、ラミネートの床、暖炉なし、ベージュの床、折り上げ天井、壁紙) の写真
他の地域にある広いトラディショナルスタイルのおしゃれなLDK (緑の壁、ラミネートの床、暖炉なし、ベージュの床、折り上げ天井、壁紙) の写真
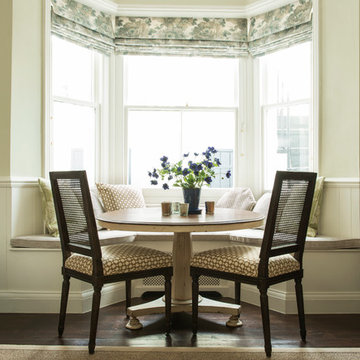
We built in a window seat bench (with handy storage inside) in the bay window for optimum use of the space and a handy dining nook. The roman blinds add a nice touch with the other soft furnishings.
トラディショナルスタイルのダイニング (緑の壁) の写真
1
