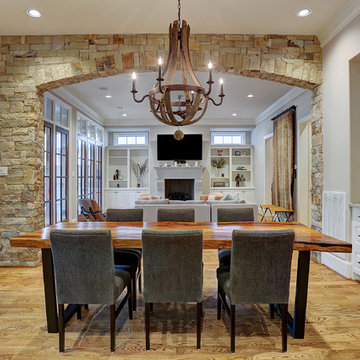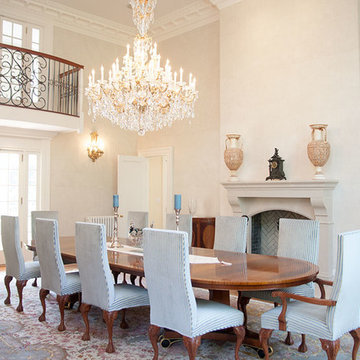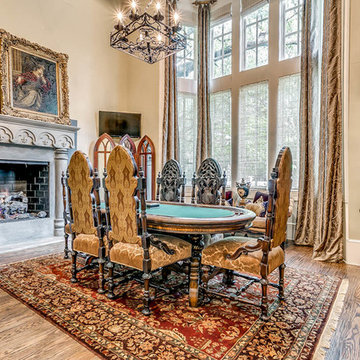トラディショナルスタイルのダイニング (コンクリートの暖炉まわり) の写真
絞り込み:
資材コスト
並び替え:今日の人気順
写真 1〜20 枚目(全 55 枚)
1/3

他の地域にある高級な中くらいなトラディショナルスタイルのおしゃれな独立型ダイニング (茶色い壁、濃色無垢フローリング、標準型暖炉、コンクリートの暖炉まわり、茶色い床) の写真
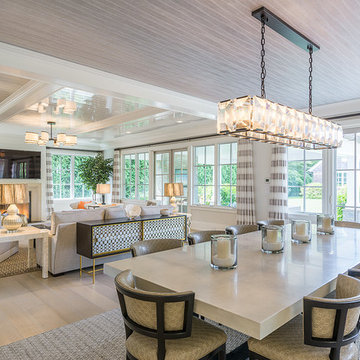
ニューヨークにある広いトラディショナルスタイルのおしゃれなLDK (白い壁、淡色無垢フローリング、標準型暖炉、コンクリートの暖炉まわり、ベージュの床) の写真
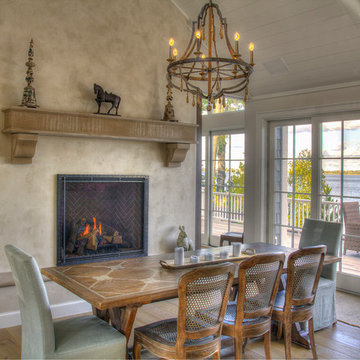
ミネアポリスにある中くらいなトラディショナルスタイルのおしゃれなダイニングキッチン (白い壁、淡色無垢フローリング、標準型暖炉、コンクリートの暖炉まわり) の写真

Alex Hayden
シアトルにあるお手頃価格の中くらいなトラディショナルスタイルのおしゃれなダイニングキッチン (コンクリートの床、白い壁、標準型暖炉、コンクリートの暖炉まわり、茶色い床) の写真
シアトルにあるお手頃価格の中くらいなトラディショナルスタイルのおしゃれなダイニングキッチン (コンクリートの床、白い壁、標準型暖炉、コンクリートの暖炉まわり、茶色い床) の写真

Transom window frames the dining from the living room. This partition allows each room to be defined yet still connects the spaces together and allows light to travel through.

Follow the beautifully paved brick driveway and walk right into your dream home! Custom-built on 2006, it features 4 bedrooms, 5 bathrooms, a study area, a den, a private underground pool/spa overlooking the lake and beautifully landscaped golf course, and the endless upgrades! The cul-de-sac lot provides extensive privacy while being perfectly situated to get the southwestern Floridian exposure. A few special features include the upstairs loft area overlooking the pool and golf course, gorgeous chef's kitchen with upgraded appliances, and the entrance which shows an expansive formal room with incredible views. The atrium to the left of the house provides a wonderful escape for horticulture enthusiasts, and the 4 car garage is perfect for those expensive collections! The upstairs loft is the perfect area to sit back, relax and overlook the beautiful scenery located right outside the walls. The curb appeal is tremendous. This is a dream, and you get it all while being located in the boutique community of Renaissance, known for it's Arthur Hills Championship golf course!
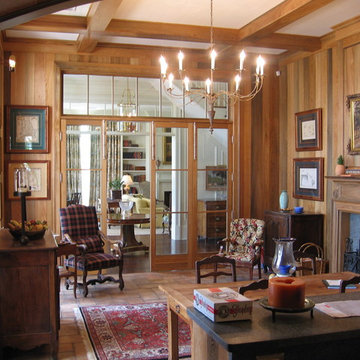
Keeping room, with Sinker Cypress walls and beams.
他の地域にある広いトラディショナルスタイルのおしゃれな独立型ダイニング (茶色い壁、レンガの床、標準型暖炉、コンクリートの暖炉まわり) の写真
他の地域にある広いトラディショナルスタイルのおしゃれな独立型ダイニング (茶色い壁、レンガの床、標準型暖炉、コンクリートの暖炉まわり) の写真
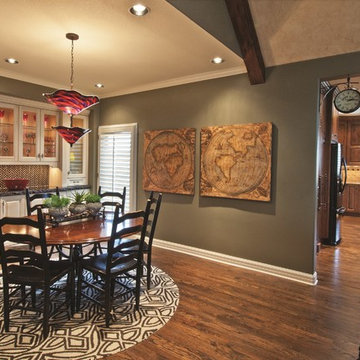
The wall in the dining area was removed to allow for a room addition of a new and larger kitchen.
Photograph by Patrick Wherritt.
ウィチタにあるお手頃価格の中くらいなトラディショナルスタイルのおしゃれなLDK (無垢フローリング、グレーの壁、標準型暖炉、コンクリートの暖炉まわり、茶色い床) の写真
ウィチタにあるお手頃価格の中くらいなトラディショナルスタイルのおしゃれなLDK (無垢フローリング、グレーの壁、標準型暖炉、コンクリートの暖炉まわり、茶色い床) の写真
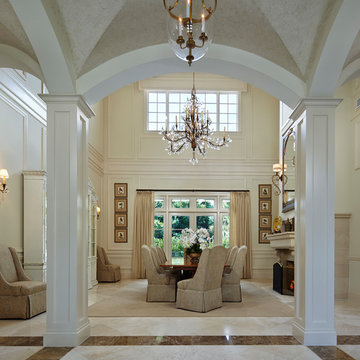
Designed By Jody Smith
Brown's Interior Design
Boca Raton, FL
マイアミにあるトラディショナルスタイルのおしゃれなダイニング (白い壁、大理石の床、コンクリートの暖炉まわり、白い床、標準型暖炉) の写真
マイアミにあるトラディショナルスタイルのおしゃれなダイニング (白い壁、大理石の床、コンクリートの暖炉まわり、白い床、標準型暖炉) の写真
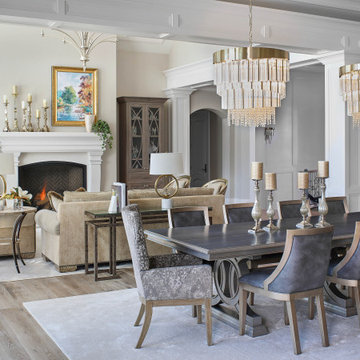
A formal dinning room like this surrounds your guests in a world of elegance and invites you into the nearby formal living room for a night cap by the fire.
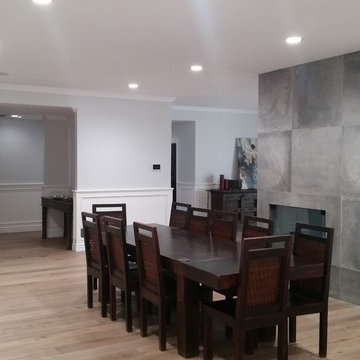
Dining room of this remodeled home included installation of fireplace, dining furniture, recessed lighting, grey wall painting, white wainscoting and medium hardwood flooring.

土間から1段上がった、小上がりのダイニングの向こうにキッチン、ラウンジ(オーディオルーム)が見える。
(写真:西川公朗)
他の地域にある高級な中くらいなトラディショナルスタイルのおしゃれなLDK (白い壁、コンクリートの床、グレーの床、表し梁、薪ストーブ、コンクリートの暖炉まわり) の写真
他の地域にある高級な中くらいなトラディショナルスタイルのおしゃれなLDK (白い壁、コンクリートの床、グレーの床、表し梁、薪ストーブ、コンクリートの暖炉まわり) の写真
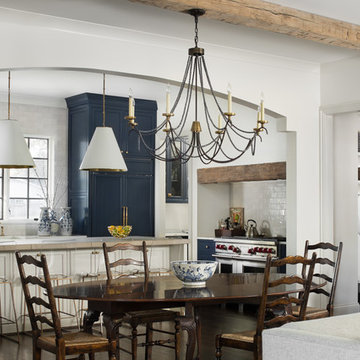
Living room, dining room, and kitchen of a remodeled home by Adams & Gerndt Architecture firm and Harris Coggin Building Company in Vestavia Hills Alabama. Photographed by Tommy Daspit a Birmingham based architectural and interiors photographer. You can see more of his work at http://tommydaspit.com
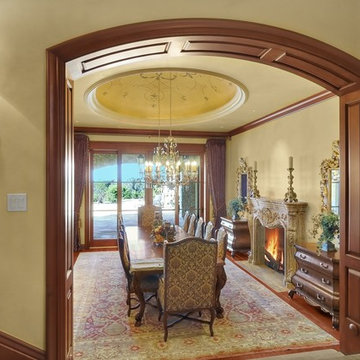
サンディエゴにあるラグジュアリーな巨大なトラディショナルスタイルのおしゃれな独立型ダイニング (ベージュの壁、無垢フローリング、標準型暖炉、コンクリートの暖炉まわり、茶色い床) の写真
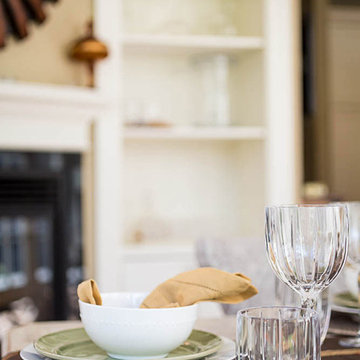
This eating area features a round glass table, wooden sideboard, white classic chairs, chandelier, yellow and white plate set, and artwork.
Home located in Mississauga, Ontario. Designed by interior design firm, Nicola Interiors, who serves the entire Greater Toronto Area.
For more about Nicola Interiors, click here: https://nicolainteriors.com/
To learn more about this project, click here: https://nicolainteriors.com/projects/creditview/
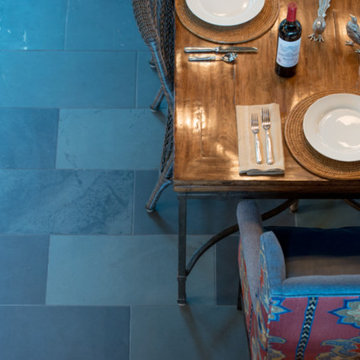
ボストンにある広いトラディショナルスタイルのおしゃれなダイニングキッチン (ベージュの壁、スレートの床、吊り下げ式暖炉、コンクリートの暖炉まわり、グレーの床) の写真
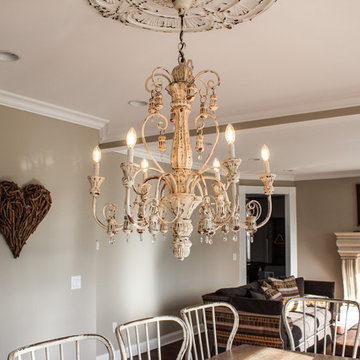
ニューヨークにある中くらいなトラディショナルスタイルのおしゃれなLDK (ベージュの壁、無垢フローリング、標準型暖炉、コンクリートの暖炉まわり) の写真
トラディショナルスタイルのダイニング (コンクリートの暖炉まわり) の写真
1
