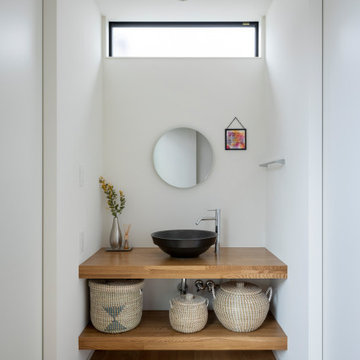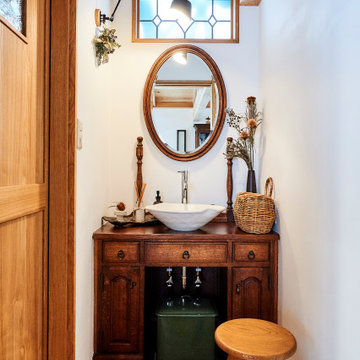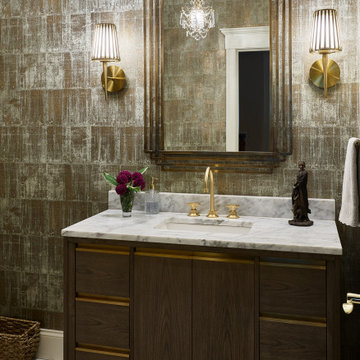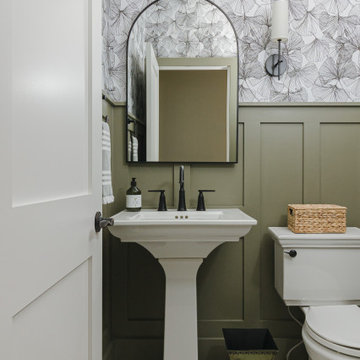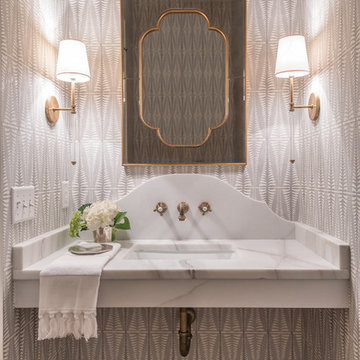トイレ・洗面所の写真
絞り込み:
資材コスト
並び替え:今日の人気順
写真 1〜20 枚目(全 179,842 枚)
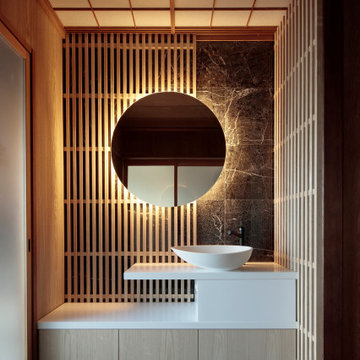
設計 黒川紀章、施工 中村外二による数寄屋造り建築のリノベーション。岸壁上で海風にさらされながら30年経つ。劣化/損傷部分の修復に伴い、浴室廻りと屋外空間を一新することになった。
巨匠たちの思考と技術を紐解きながら当時の数寄屋建築を踏襲しつつも現代性を取り戻す。
モダンスタイルのおしゃれなトイレ・洗面所の写真
モダンスタイルのおしゃれなトイレ・洗面所の写真

他の地域にあるモダンスタイルのおしゃれなトイレ・洗面所 (フラットパネル扉のキャビネット、濃色木目調キャビネット、ベッセル式洗面器、グレーの床、グレーの洗面カウンター、フローティング洗面台) の写真
希望の作業にぴったりな専門家を見つけましょう
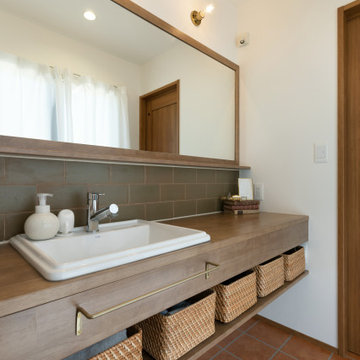
シンプルながら、素材感を活かしたほっこり感のある洗面台。床のフロアタイルはあえて目地棒を入れてすっきりしすぎないよう工夫しました。
名古屋にあるトランジショナルスタイルのおしゃれなトイレ・洗面所の写真
名古屋にあるトランジショナルスタイルのおしゃれなトイレ・洗面所の写真

ロサンゼルスにあるトランジショナルスタイルのおしゃれなトイレ・洗面所 (グレーの洗面カウンター、フローティング洗面台、フラットパネル扉のキャビネット、ベージュのキャビネット、青いタイル、ピンクのタイル、一体型シンク、ピンクの床) の写真

A rich grasscloth wallpaper paired with a sleek, Spanish tile perfectly compliments this beautiful, talavera sink.
サンディエゴにある小さな地中海スタイルのおしゃれなトイレ・洗面所 (白いタイル、セラミックタイル、青い壁、テラコッタタイルの床、ベッセル式洗面器、木製洗面台、茶色い床、ブラウンの洗面カウンター、フローティング洗面台、壁紙) の写真
サンディエゴにある小さな地中海スタイルのおしゃれなトイレ・洗面所 (白いタイル、セラミックタイル、青い壁、テラコッタタイルの床、ベッセル式洗面器、木製洗面台、茶色い床、ブラウンの洗面カウンター、フローティング洗面台、壁紙) の写真

ウィチタにあるお手頃価格の小さなトラディショナルスタイルのおしゃれなトイレ・洗面所 (レイズドパネル扉のキャビネット、緑のキャビネット、分離型トイレ、マルチカラーの壁、トラバーチンの床、ベッセル式洗面器、クオーツストーンの洗面台、茶色い床、マルチカラーの洗面カウンター、独立型洗面台、壁紙) の写真

It’s always a blessing when your clients become friends - and that’s exactly what blossomed out of this two-phase remodel (along with three transformed spaces!). These clients were such a joy to work with and made what, at times, was a challenging job feel seamless. This project consisted of two phases, the first being a reconfiguration and update of their master bathroom, guest bathroom, and hallway closets, and the second a kitchen remodel.
In keeping with the style of the home, we decided to run with what we called “traditional with farmhouse charm” – warm wood tones, cement tile, traditional patterns, and you can’t forget the pops of color! The master bathroom airs on the masculine side with a mostly black, white, and wood color palette, while the powder room is very feminine with pastel colors.
When the bathroom projects were wrapped, it didn’t take long before we moved on to the kitchen. The kitchen already had a nice flow, so we didn’t need to move any plumbing or appliances. Instead, we just gave it the facelift it deserved! We wanted to continue the farmhouse charm and landed on a gorgeous terracotta and ceramic hand-painted tile for the backsplash, concrete look-alike quartz countertops, and two-toned cabinets while keeping the existing hardwood floors. We also removed some upper cabinets that blocked the view from the kitchen into the dining and living room area, resulting in a coveted open concept floor plan.
Our clients have always loved to entertain, but now with the remodel complete, they are hosting more than ever, enjoying every second they have in their home.
---
Project designed by interior design studio Kimberlee Marie Interiors. They serve the Seattle metro area including Seattle, Bellevue, Kirkland, Medina, Clyde Hill, and Hunts Point.
For more about Kimberlee Marie Interiors, see here: https://www.kimberleemarie.com/
To learn more about this project, see here
https://www.kimberleemarie.com/kirkland-remodel-1

ミネアポリスにある高級な小さなコンテンポラリースタイルのおしゃれなトイレ・洗面所 (フラットパネル扉のキャビネット、濃色木目調キャビネット、一体型トイレ 、白い壁、木目調タイルの床、ベッセル式洗面器、クオーツストーンの洗面台、茶色い床、グレーの洗面カウンター、フローティング洗面台、壁紙) の写真

シアトルにあるトラディショナルスタイルのおしゃれなトイレ・洗面所 (青い壁、モザイクタイル、ペデスタルシンク、壁紙、マルチカラーの床) の写真

ボイシにあるトランジショナルスタイルのおしゃれなトイレ・洗面所 (フラットパネル扉のキャビネット、中間色木目調キャビネット、グレーのタイル、白い壁、無垢フローリング、ベッセル式洗面器、茶色い床、白い洗面カウンター) の写真

サンフランシスコにある高級なコンテンポラリースタイルのおしゃれなトイレ・洗面所 (白い洗面カウンター、独立型洗面台、壁紙、マルチカラーの壁、コンソール型シンク) の写真

This home features two powder bathrooms. This basement level powder bathroom, off of the adjoining gameroom, has a fun modern aesthetic. The navy geometric wallpaper and asymmetrical layout provide an unexpected surprise. Matte black plumbing and lighting fixtures and a geometric cutout on the vanity doors complete the modern look.
トイレ・洗面所の写真

Modern farmhouse designs by Jessica Koltun in Dallas, TX. Light oak floors, navy cabinets, blue cabinets, chrome fixtures, gold mirrors, subway tile, zellige square tile, black vertical fireplace tile, black wall sconces, gold chandeliers, gold hardware, navy blue wall tile, marble hex tile, marble geometric tile, modern style, contemporary, modern tile, interior design, real estate, for sale, luxury listing, dark shaker doors, blue shaker cabinets, white subway shower
1
