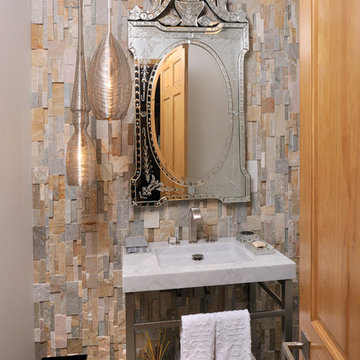トイレ・洗面所 (一体型シンク) の写真

チャールストンにあるラグジュアリーな中くらいなカントリー風のおしゃれなトイレ・洗面所 (家具調キャビネット、白いキャビネット、茶色い床、青い壁、無垢フローリング、一体型シンク、クオーツストーンの洗面台、白い洗面カウンター) の写真

A monochromatic palette adds to the modern vibe of this powder room in our "Urban Modern" project.
https://www.drewettworks.com/urban-modern/
Project Details // Urban Modern
Location: Kachina Estates, Paradise Valley, Arizona
Architecture: Drewett Works
Builder: Bedbrock Developers
Landscape: Berghoff Design Group
Interior Designer for development: Est Est
Interior Designer + Furnishings: Ownby Design
Photography: Mark Boisclair

Clean and bright modern bathroom in a farmhouse in Mill Spring. The white countertops against the natural, warm wood tones makes a relaxing atmosphere. His and hers sinks, towel warmers, floating vanities, storage solutions and simple and sleek drawer pulls and faucets. Curbless shower, white shower tiles with zig zag tile floor.
Photography by Todd Crawford.

This new house is located in a quiet residential neighborhood developed in the 1920’s, that is in transition, with new larger homes replacing the original modest-sized homes. The house is designed to be harmonious with its traditional neighbors, with divided lite windows, and hip roofs. The roofline of the shingled house steps down with the sloping property, keeping the house in scale with the neighborhood. The interior of the great room is oriented around a massive double-sided chimney, and opens to the south to an outdoor stone terrace and gardens. Photo by: Nat Rea Photography

For this classic San Francisco William Wurster house, we complemented the iconic modernist architecture, urban landscape, and Bay views with contemporary silhouettes and a neutral color palette. We subtly incorporated the wife's love of all things equine and the husband's passion for sports into the interiors. The family enjoys entertaining, and the multi-level home features a gourmet kitchen, wine room, and ample areas for dining and relaxing. An elevator conveniently climbs to the top floor where a serene master suite awaits.

Powder Room
ロサンゼルスにある低価格の小さなミッドセンチュリースタイルのおしゃれなトイレ・洗面所 (分離型トイレ、黒いタイル、セラミックタイル、黒い壁、磁器タイルの床、一体型シンク、コンクリートの洗面台、グレーの床、グレーの洗面カウンター) の写真
ロサンゼルスにある低価格の小さなミッドセンチュリースタイルのおしゃれなトイレ・洗面所 (分離型トイレ、黒いタイル、セラミックタイル、黒い壁、磁器タイルの床、一体型シンク、コンクリートの洗面台、グレーの床、グレーの洗面カウンター) の写真

Peter Damroth
シャーロットにあるラスティックスタイルのおしゃれなトイレ・洗面所 (マルチカラーのタイル、石タイル、一体型シンク) の写真
シャーロットにあるラスティックスタイルのおしゃれなトイレ・洗面所 (マルチカラーのタイル、石タイル、一体型シンク) の写真

Powder room with wainscoting and full of color. Walnut wood vanity, blue wainscoting gold mirror and lighting. Hardwood floors throughout refinished to match the home.

This tiny bathroom is all you need when space it tight. The light and airy vanity keeps this room from feeling too tight. We also love how the gold accents add warmth to the cooler tones of the teal backsplash tiles and dark grey floors.

他の地域にある小さなトラディショナルスタイルのおしゃれなトイレ・洗面所 (家具調キャビネット、茶色いキャビネット、一体型トイレ 、青い壁、濃色無垢フローリング、一体型シンク、木製洗面台、茶色い床、ブラウンの洗面カウンター、独立型洗面台、羽目板の壁) の写真

シアトルにあるトランジショナルスタイルのおしゃれなトイレ・洗面所 (オープンシェルフ、グレーのキャビネット、一体型トイレ 、黒い壁、一体型シンク、黒い床、グレーの洗面カウンター、造り付け洗面台、壁紙) の写真

ニューヨークにある小さなトランジショナルスタイルのおしゃれなトイレ・洗面所 (グレーのキャビネット、グレーの壁、磁器タイルの床、一体型シンク、クオーツストーンの洗面台、黒い床、白い洗面カウンター、フローティング洗面台、分離型トイレ) の写真

ニューヨークにあるお手頃価格の小さなトランジショナルスタイルのおしゃれなトイレ・洗面所 (フラットパネル扉のキャビネット、白いキャビネット、分離型トイレ、黄色いタイル、セラミックタイル、白い壁、磁器タイルの床、一体型シンク、グレーの床、フローティング洗面台、壁紙) の写真

Photography: Garett + Carrie Buell of Studiobuell/ studiobuell.com
ナッシュビルにある小さなトランジショナルスタイルのおしゃれなトイレ・洗面所 (家具調キャビネット、濃色木目調キャビネット、分離型トイレ、一体型シンク、大理石の洗面台、白い洗面カウンター、独立型洗面台、壁紙、マルチカラーの壁、無垢フローリング、茶色い床) の写真
ナッシュビルにある小さなトランジショナルスタイルのおしゃれなトイレ・洗面所 (家具調キャビネット、濃色木目調キャビネット、分離型トイレ、一体型シンク、大理石の洗面台、白い洗面カウンター、独立型洗面台、壁紙、マルチカラーの壁、無垢フローリング、茶色い床) の写真

サンフランシスコにあるモダンスタイルのおしゃれなトイレ・洗面所 (白いタイル、石タイル、無垢フローリング、一体型シンク、茶色い床、グレーの洗面カウンター) の写真

A half bath near the front entry is expanded by roofing over an existing open air light well. The modern vanity with integral sink fits perfectly into this newly gained space. Directly above is a deep chute, created by refinishing the walls of the light well, and crowned with a skylight 2 story high on the roof. Custom woodwork in white oak and a wall hung toilet set the tone for simplicity and efficiency.
Bax+Towner photography

オレンジカウンティにあるコンテンポラリースタイルのおしゃれなトイレ・洗面所 (フラットパネル扉のキャビネット、淡色木目調キャビネット、黒いタイル、白い壁、淡色無垢フローリング、一体型シンク、ベージュの床、白い洗面カウンター、フローティング洗面台) の写真

ロサンゼルスにある広いモダンスタイルのおしゃれなトイレ・洗面所 (黒いキャビネット、一体型トイレ 、マルチカラーの壁、コンクリートの床、一体型シンク、大理石の洗面台、グレーの床、黒い洗面カウンター、アクセントウォール、照明、独立型洗面台、パネル壁、壁紙、白い天井) の写真

Contemporary Black Guest Bathroom With Floating Shelves.
Black is an unexpected palette in this contemporary guest bathroom. The dark walls are contrasted by a light wood vanity and wood floating shelves. Brass hardware adds a glam touch to the space.

Beyond Beige Interior Design | www.beyondbeige.com | Ph: 604-876-3800 | Photography By Provoke Studios | Furniture Purchased From The Living Lab Furniture Co
トイレ・洗面所 (一体型シンク) の写真
1