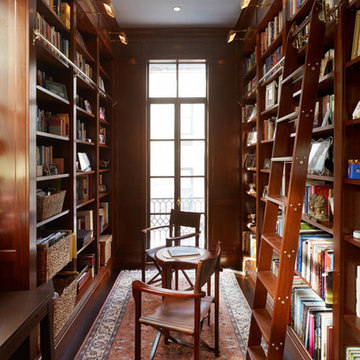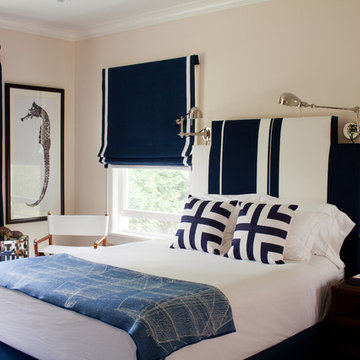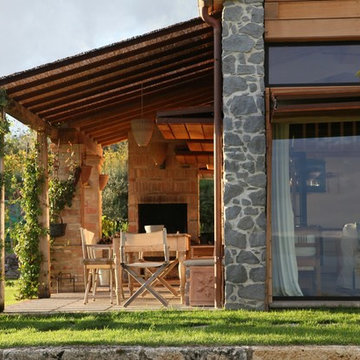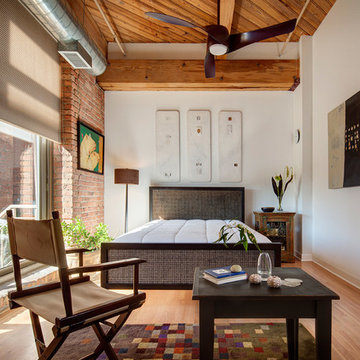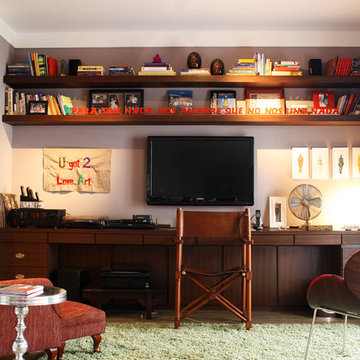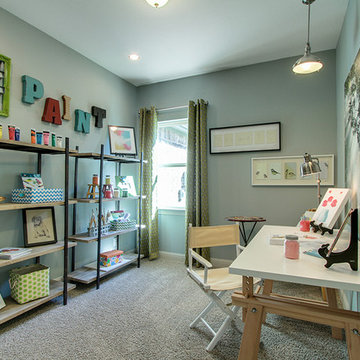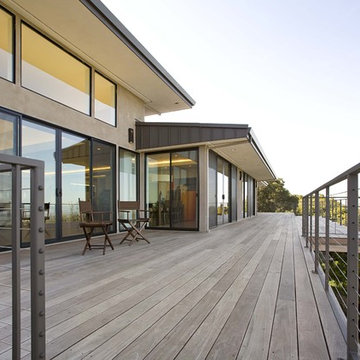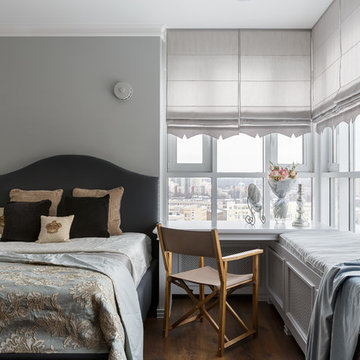ディレクターズチェアの写真・アイデア
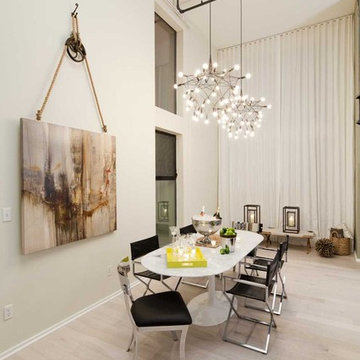
Old marine rope and vintage hardware lever make a for a cool, dramatic way to display a oiled canvas painting. This contrasts playfully with an ultra-modern chandelier and sleek Saarinen table.
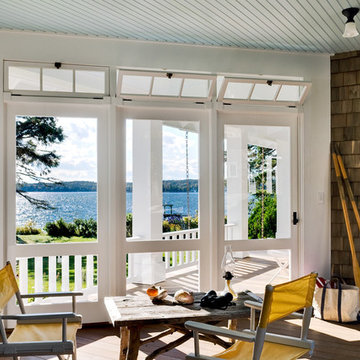
photography by Rob Karosis
ポートランド(メイン)にあるビーチスタイルのおしゃれな縁側・ポーチ (デッキ材舗装、張り出し屋根、網戸付きポーチ) の写真
ポートランド(メイン)にあるビーチスタイルのおしゃれな縁側・ポーチ (デッキ材舗装、張り出し屋根、網戸付きポーチ) の写真
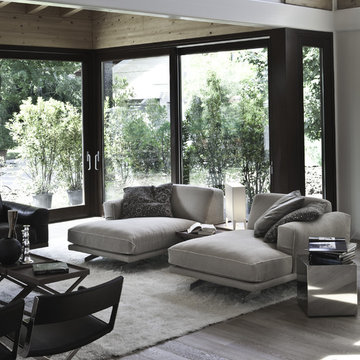
Upholstered chaise with base in chromed aluminum and walnut.
フィラデルフィアにあるコンテンポラリースタイルのおしゃれなファミリールーム (淡色無垢フローリング) の写真
フィラデルフィアにあるコンテンポラリースタイルのおしゃれなファミリールーム (淡色無垢フローリング) の写真
希望の作業にぴったりな専門家を見つけましょう
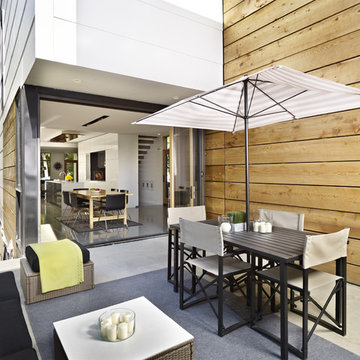
LG House (Edmonton)
Design :: thirdstone inc. [^]
Photography :: Merle Prosofsky
エドモントンにあるコンテンポラリースタイルのおしゃれなテラス・中庭 (日よけなし) の写真
エドモントンにあるコンテンポラリースタイルのおしゃれなテラス・中庭 (日よけなし) の写真
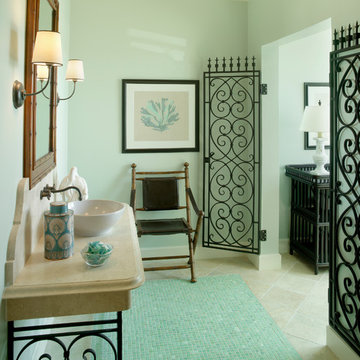
Photography: Aaron Usher III
www.aaronusher.com/
Taylor Interior Design
http://www.houzz.com/pro/taylorinteriordesign/taylor-interior-design
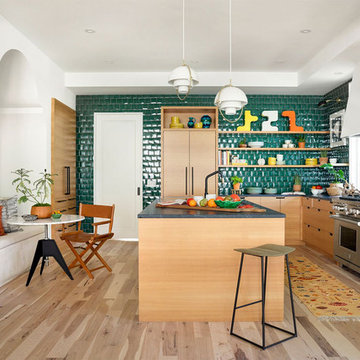
Architect: Charlie & Co. | Builder: Detail Homes | Photographer: Spacecrafting
ミネアポリスにあるエクレクティックスタイルのおしゃれなキッチン (フラットパネル扉のキャビネット、淡色木目調キャビネット、緑のキッチンパネル、シルバーの調理設備、淡色無垢フローリング、ベージュの床、グレーのキッチンカウンター) の写真
ミネアポリスにあるエクレクティックスタイルのおしゃれなキッチン (フラットパネル扉のキャビネット、淡色木目調キャビネット、緑のキッチンパネル、シルバーの調理設備、淡色無垢フローリング、ベージュの床、グレーのキッチンカウンター) の写真
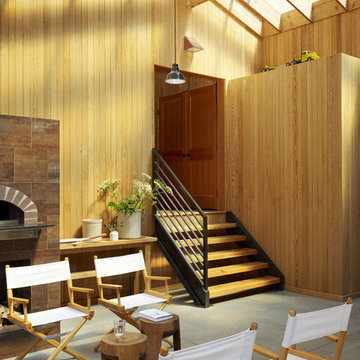
The house and its guest house are a composition of iconic shed volumes sited between Highway 1 to the East and the end of a cul-de-sac to the West. The Eastern façade lends a sense of privacy and protection from the highway, with a smaller entrance, high windows, and thickened wall. The exposed framing of the thickened wall creates a floor to ceiling feature for books in the living room. The Western façade, with large glass barn doors and generous windows, opens the house to the garden, The Sea Ranch, and the ocean beyond. Connecting the two façades, an enclosed central porch serves as a dual entrance and favorite gathering space. With its pizza oven and easy indoor/outdoor connections, the porch becomes an outdoor kitchen, an extension of the main living space, and the heart of the house.
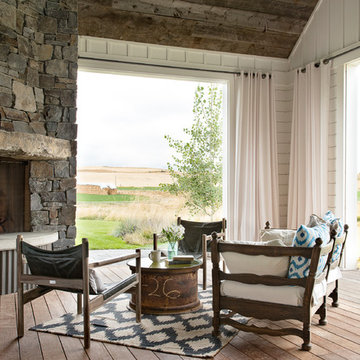
Locati Architects, LongViews Studio
他の地域にある高級な中くらいなカントリー風のおしゃれな横庭のデッキ (ファイヤーピット、張り出し屋根) の写真
他の地域にある高級な中くらいなカントリー風のおしゃれな横庭のデッキ (ファイヤーピット、張り出し屋根) の写真
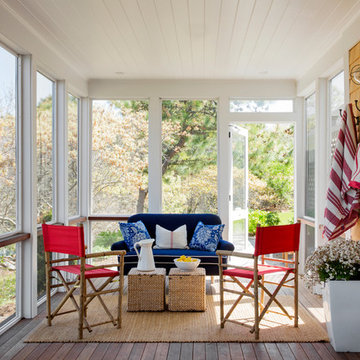
Photographer: Eric Roth; Stylist: Tracey Parkinson
ボストンにあるお手頃価格の中くらいなビーチスタイルのおしゃれな縁側・ポーチ (デッキ材舗装、張り出し屋根、網戸付きポーチ) の写真
ボストンにあるお手頃価格の中くらいなビーチスタイルのおしゃれな縁側・ポーチ (デッキ材舗装、張り出し屋根、網戸付きポーチ) の写真
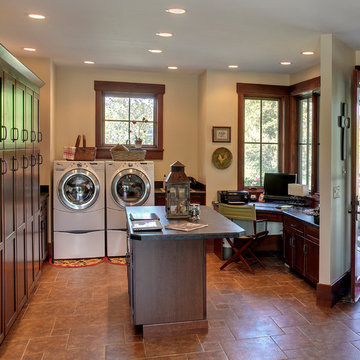
Helman Sechrist Architecture
シカゴにあるカントリー風のおしゃれな家事室 (濃色木目調キャビネット、左右配置の洗濯機・乾燥機) の写真
シカゴにあるカントリー風のおしゃれな家事室 (濃色木目調キャビネット、左右配置の洗濯機・乾燥機) の写真
ディレクターズチェアの写真・アイデア
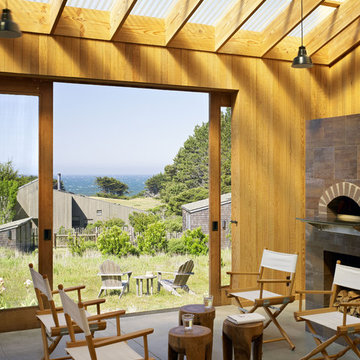
The house and its guest house are a composition of iconic shed volumes sited between Highway 1 to the East and the end of a cul-de-sac to the West. The Eastern façade lends a sense of privacy and protection from the highway, with a smaller entrance, high windows, and thickened wall. The exposed framing of the thickened wall creates a floor to ceiling feature for books in the living room. The Western façade, with large glass barn doors and generous windows, opens the house to the garden, The Sea Ranch, and the ocean beyond. Connecting the two façades, an enclosed central porch serves as a dual entrance and favorite gathering space. With its pizza oven and easy indoor/outdoor connections, the porch becomes an outdoor kitchen, an extension of the main living space, and the heart of the house.
1



















