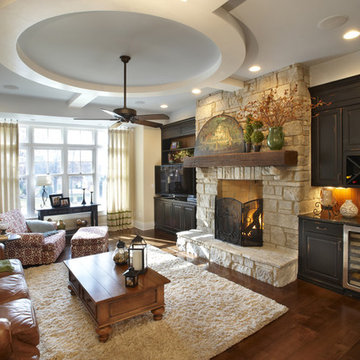ダウンライトの写真・アイデア

東京23区にあるトランジショナルスタイルのおしゃれなキッチン (アンダーカウンターシンク、落し込みパネル扉のキャビネット、黒いキャビネット、白いキッチンパネル、シルバーの調理設備、濃色無垢フローリング、茶色い床、白いキッチンカウンター) の写真

他の地域にあるモダンスタイルのおしゃれな浴室 (フラットパネル扉のキャビネット、濃色木目調キャビネット、ドロップイン型浴槽、アンダーカウンター洗面器、ベージュの床、ベージュのカウンター、洗面台2つ、フローティング洗面台) の写真

他の地域にあるモダンスタイルのおしゃれなキッチン (アンダーカウンターシンク、フラットパネル扉のキャビネット、白いキャビネット、木材カウンター、白い調理設備、無垢フローリング、茶色い床、茶色いキッチンカウンター) の写真
希望の作業にぴったりな専門家を見つけましょう

A master bedroom with an ocean inspired, upscale hotel atmosphere. The soft blues, creams and dark woods give the impression of luxury and calm. Soft sheers on a rustic iron rod hang over woven grass shades and gently filter light into the room. Rich painted wood panel molding helps to anchor the space. A reading area adorns the bay window and the antique tray table offers a worn nautical motif. Brass fixtures and the rough hewn dresser remind one of the sea. Artwork and accessories also lend a coastal feeling.

The only thing that stayed was the sink placement and the dining room location. Clarissa and her team took out the wall opposite the sink to allow for an open floorplan leading into the adjacent living room. She got rid of the breakfast nook and capitalized on the space to allow for more pantry area.

Farmhouse inspired laundry room, made complete with a gorgeous, pattern cement floor tile!
サンディエゴにある高級な中くらいなコンテンポラリースタイルのおしゃれな洗濯室 (L型、アンダーカウンターシンク、落し込みパネル扉のキャビネット、青いキャビネット、ベージュの壁、左右配置の洗濯機・乾燥機、ベージュのキッチンカウンター、クオーツストーンカウンター、セラミックタイルの床、マルチカラーの床) の写真
サンディエゴにある高級な中くらいなコンテンポラリースタイルのおしゃれな洗濯室 (L型、アンダーカウンターシンク、落し込みパネル扉のキャビネット、青いキャビネット、ベージュの壁、左右配置の洗濯機・乾燥機、ベージュのキッチンカウンター、クオーツストーンカウンター、セラミックタイルの床、マルチカラーの床) の写真

ミルウォーキーにあるトランジショナルスタイルのおしゃれなアイランドキッチン (アンダーカウンターシンク、落し込みパネル扉のキャビネット、ベージュのキャビネット、青いキッチンパネル、セラミックタイルのキッチンパネル、シルバーの調理設備、濃色無垢フローリング) の写真

ニューヨークにあるコンテンポラリースタイルのおしゃれなマスターバスルーム (アルコーブ型シャワー、白いタイル、石タイル、コーナー型浴槽、大理石の床、グレーの床、開き戸のシャワー、ニッチ) の写真

The basement bar uses space that would otherwise be empty square footage. A custom bar aligns with the stair treads and is the same wood and finish as the floors upstairs. John Wilbanks Photography

カンザスシティにあるラグジュアリーな広いコンテンポラリースタイルのおしゃれな着席型バー (オープンシェルフ、黒いキャビネット、マルチカラーのキッチンパネル、無垢フローリング、茶色い床、マルチカラーのキッチンカウンター、L型、アンダーカウンターシンク、御影石カウンター、石スラブのキッチンパネル) の写真

The cabinet paint is standard Navajo White and the 3"x6" tile is Pratt & Larson C609 metallic glazed ceramic tile. Visit http://prattandlarson.com/colors/glazes/metallics/

オースティンにあるコンテンポラリースタイルのおしゃれなマスターバスルーム (フラットパネル扉のキャビネット、グレーのキャビネット、置き型浴槽、コーナー設置型シャワー、緑のタイル、白い壁、アンダーカウンター洗面器、白い床、オープンシャワー、白い洗面カウンター、洗面台2つ、造り付け洗面台) の写真

Designed by: Brittny Mee Photography: Mark Bayer
バーリントンにあるトランジショナルスタイルのおしゃれなキッチン (アンダーカウンターシンク、シェーカースタイル扉のキャビネット、中間色木目調キャビネット、白いキッチンパネル、サブウェイタイルのキッチンパネル、シルバーの調理設備、無垢フローリング、茶色い床、グレーのキッチンカウンター、窓) の写真
バーリントンにあるトランジショナルスタイルのおしゃれなキッチン (アンダーカウンターシンク、シェーカースタイル扉のキャビネット、中間色木目調キャビネット、白いキッチンパネル、サブウェイタイルのキッチンパネル、シルバーの調理設備、無垢フローリング、茶色い床、グレーのキッチンカウンター、窓) の写真

オレンジカウンティにある中くらいなカントリー風のおしゃれなキッチン (エプロンフロントシンク、シェーカースタイル扉のキャビネット、白いキャビネット、シルバーの調理設備、無垢フローリング、茶色い床、白いキッチンカウンター、大理石カウンター、白いキッチンパネル、木材のキッチンパネル) の写真

This beautiful Spanish/Mediterranean Modern kitchen features UltraCraft's Stickley door style in Rustic Alder with Natural finish and Lakeway door style in Maple with Blue Ash paint. A celebration of natural light and green plants, this kitchen has a warm feel that shouldn't be missed!

ボストンにある広いトランジショナルスタイルのおしゃれなマスターバスルーム (落し込みパネル扉のキャビネット、中間色木目調キャビネット、アルコーブ型シャワー、黒い壁、モザイクタイル、アンダーカウンター洗面器、マルチカラーの床、開き戸のシャワー、白い洗面カウンター、洗面台2つ、造り付け洗面台、塗装板張りの壁) の写真

シカゴにあるお手頃価格の小さなコンテンポラリースタイルのおしゃれなバスルーム (浴槽なし) (グレーのキャビネット、アルコーブ型浴槽、オープン型シャワー、一体型トイレ 、白いタイル、磁器タイル、磁器タイルの床、人工大理石カウンター、黒い床、オープンシャワー、白い洗面カウンター、一体型シンク、フラットパネル扉のキャビネット) の写真
ダウンライトの写真・アイデア

セントルイスにある高級な中くらいなカントリー風のおしゃれなオープンリビング (ベージュの壁、標準型暖炉、石材の暖炉まわり、テレビなし、茶色い床、濃色無垢フローリング) の写真
1




















