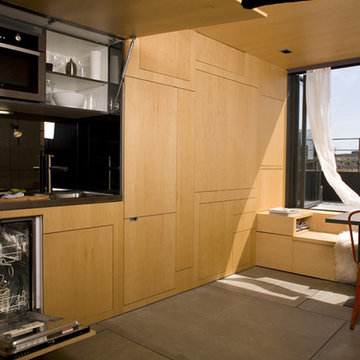ダイニングキッチンの写真
絞り込み:
資材コスト
並び替え:今日の人気順
写真 1〜20 枚目(全 55 枚)

アフマダーバードにあるコンテンポラリースタイルのおしゃれなキッチン (フラットパネル扉のキャビネット、グレーのキャビネット、大理石カウンター、パネルと同色の調理設備、コンクリートの床、グレーの床、グレーのキッチンカウンター) の写真
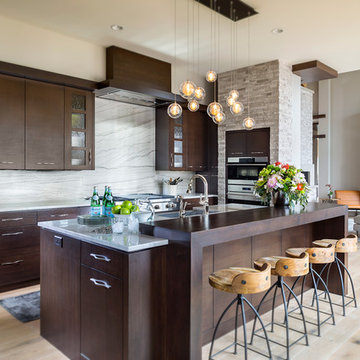
Andrea Rugg
ミネアポリスにあるラグジュアリーな巨大なコンテンポラリースタイルのおしゃれなキッチン (エプロンフロントシンク、フラットパネル扉のキャビネット、濃色木目調キャビネット、珪岩カウンター、白いキッチンパネル、石スラブのキッチンパネル、シルバーの調理設備、淡色無垢フローリング) の写真
ミネアポリスにあるラグジュアリーな巨大なコンテンポラリースタイルのおしゃれなキッチン (エプロンフロントシンク、フラットパネル扉のキャビネット、濃色木目調キャビネット、珪岩カウンター、白いキッチンパネル、石スラブのキッチンパネル、シルバーの調理設備、淡色無垢フローリング) の写真
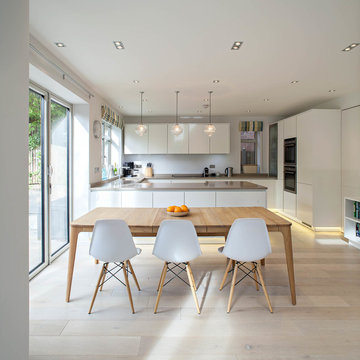
Peter Landers Photography
ハートフォードシャーにある高級な広い北欧スタイルのおしゃれなキッチン (フラットパネル扉のキャビネット、白いキャビネット、淡色無垢フローリング) の写真
ハートフォードシャーにある高級な広い北欧スタイルのおしゃれなキッチン (フラットパネル扉のキャビネット、白いキャビネット、淡色無垢フローリング) の写真
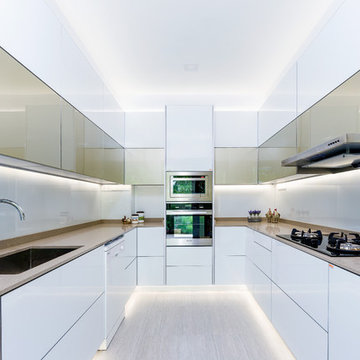
A U-shape kitchen can be further illuminated with cove lightning, widening the space up!
Photo credits: Fauzi Anuar of http://www.zeeandmarina.com
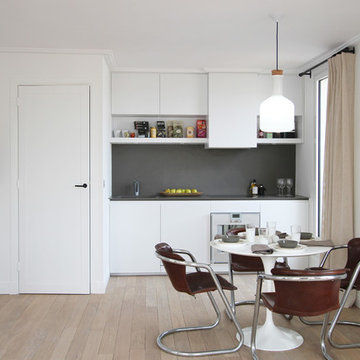
Completely renovated 1 bedroom apartment, in the heart of the St germain des Pres neighborhood in Paris.
パリにある高級な小さなモダンスタイルのおしゃれなキッチン (フラットパネル扉のキャビネット、白いキャビネット、グレーのキッチンパネル、アイランドなし) の写真
パリにある高級な小さなモダンスタイルのおしゃれなキッチン (フラットパネル扉のキャビネット、白いキャビネット、グレーのキッチンパネル、アイランドなし) の写真
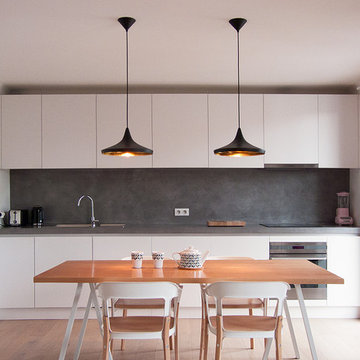
Cuisine sur mesure, portes sans poignées, crédence et plan de travail en béton ciré.
Sol parquet en chêne naturel.
Lampes suspensions TOM DIXON Beat Light.
Chaise MAGIS Steelwood, Ronan & Erwan Bouroullec.
Plateau table en hêtre, tréteaux HAY Loop.
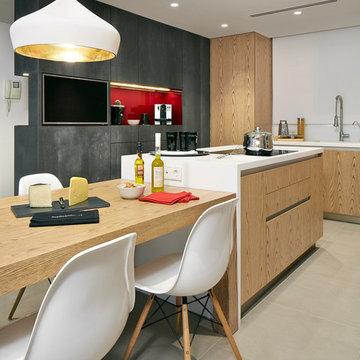
Jordi Miralles
バルセロナにある高級な中くらいなコンテンポラリースタイルのおしゃれなキッチン (フラットパネル扉のキャビネット、淡色木目調キャビネット、一体型シンク、白いキッチンパネル、シルバーの調理設備、セラミックタイルの床) の写真
バルセロナにある高級な中くらいなコンテンポラリースタイルのおしゃれなキッチン (フラットパネル扉のキャビネット、淡色木目調キャビネット、一体型シンク、白いキッチンパネル、シルバーの調理設備、セラミックタイルの床) の写真
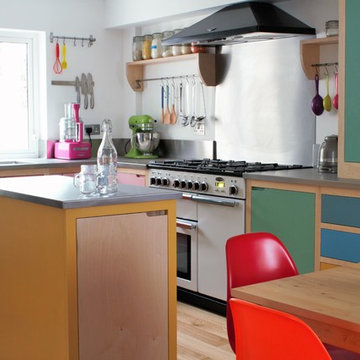
Sustainable Kitchens - Colour by Numbers Kitchen. A large array of Farrow & Ball's brightest colours brighten up this room. With flat panelled plywood cabinets with routed pulls and single width island that have been created to cater for this extremely bespoke design. Oak flooring sits in contrast to the stainless steel worktops and splashback. Colours used include: Babouche, Arsenic. Charlotte's Lock, Nancy's Blushes, Stone Blue, St. Giles Blue.
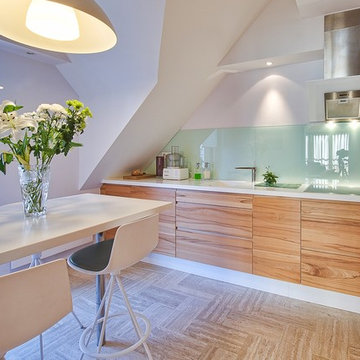
リヨンにある高級な中くらいなモダンスタイルのおしゃれなキッチン (中間色木目調キャビネット、緑のキッチンパネル、ガラス板のキッチンパネル、アイランドなし) の写真
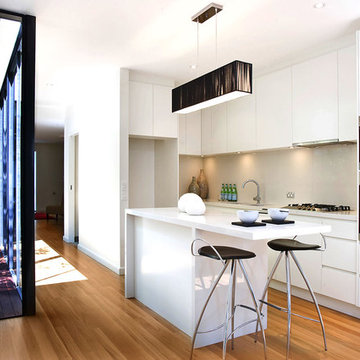
シドニーにある小さなコンテンポラリースタイルのおしゃれなキッチン (フラットパネル扉のキャビネット、白いキャビネット、シルバーの調理設備、アンダーカウンターシンク、クオーツストーンカウンター、ベージュキッチンパネル、ガラス板のキッチンパネル、無垢フローリング) の写真
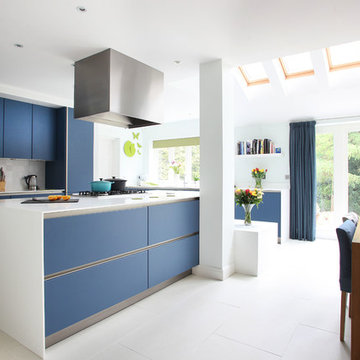
www.alexmaguirephotography.com
ロンドンにあるモダンスタイルのおしゃれなダイニングキッチン (フラットパネル扉のキャビネット、青いキャビネット、グレーのキッチンパネル、シルバーの調理設備) の写真
ロンドンにあるモダンスタイルのおしゃれなダイニングキッチン (フラットパネル扉のキャビネット、青いキャビネット、グレーのキッチンパネル、シルバーの調理設備) の写真
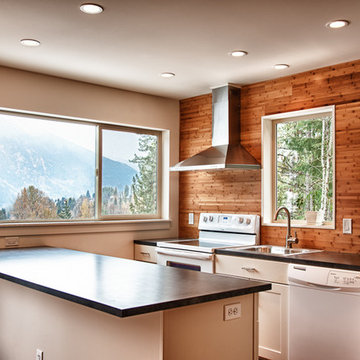
トロントにあるお手頃価格の小さなコンテンポラリースタイルのおしゃれなキッチン (アンダーカウンターシンク、シェーカースタイル扉のキャビネット、白いキャビネット、人工大理石カウンター、茶色いキッチンパネル、木材のキッチンパネル、カラー調理設備) の写真
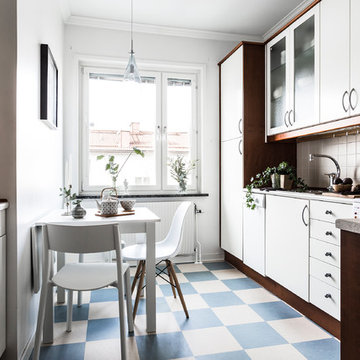
Foto: Andreas Pedersen #simplerphoto
ストックホルムにある中くらいな北欧スタイルのおしゃれなキッチン (フラットパネル扉のキャビネット、白いキャビネット、ベージュキッチンパネル、アイランドなし、青い床) の写真
ストックホルムにある中くらいな北欧スタイルのおしゃれなキッチン (フラットパネル扉のキャビネット、白いキャビネット、ベージュキッチンパネル、アイランドなし、青い床) の写真
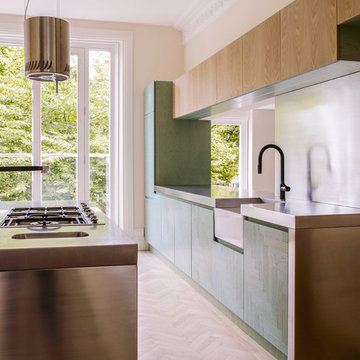
他の地域にあるコンテンポラリースタイルのおしゃれなキッチン (エプロンフロントシンク、ターコイズのキャビネット、ステンレスカウンター、メタリックのキッチンパネル、シルバーの調理設備、淡色無垢フローリング) の写真

deVOL Kitchens
他の地域にあるラグジュアリーな中くらいなカントリー風のおしゃれなキッチン (エプロンフロントシンク、シェーカースタイル扉のキャビネット、青いキャビネット、木材カウンター、シルバーの調理設備、ライムストーンの床、アイランドなし) の写真
他の地域にあるラグジュアリーな中くらいなカントリー風のおしゃれなキッチン (エプロンフロントシンク、シェーカースタイル扉のキャビネット、青いキャビネット、木材カウンター、シルバーの調理設備、ライムストーンの床、アイランドなし) の写真
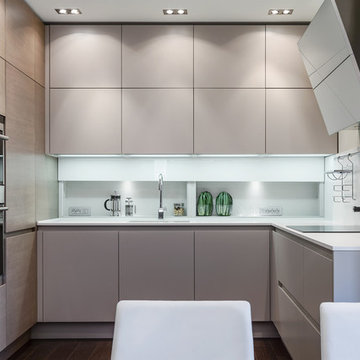
© NG-STUDIO snc. Photo by Rosa Amato. All Rights Reserved
他の地域にあるコンテンポラリースタイルのおしゃれなキッチン (フラットパネル扉のキャビネット、ベージュのキャビネット、シルバーの調理設備、人工大理石カウンター、白いキッチンパネル) の写真
他の地域にあるコンテンポラリースタイルのおしゃれなキッチン (フラットパネル扉のキャビネット、ベージュのキャビネット、シルバーの調理設備、人工大理石カウンター、白いキッチンパネル) の写真
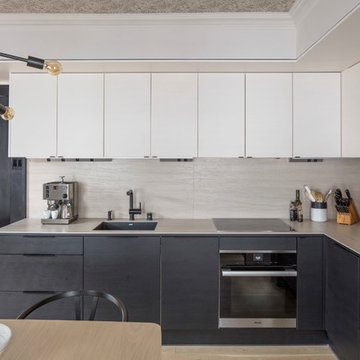
Designed by Bryan Anderson
This kitchen renovation was driven by a desire to create a space for semi-formal dining in a small eat-in kitchen. By removing an imposing central island with range, and expanding a perimeter dropped soffit, we created a well-proportioned space in which to center a table for gathering. The expanded soffit cleaned up awkward angles at the ceiling and implies a thickness to the wall from which the kitchen is carved out. Small, flexible appliances enable full cooking potential, and modular cabinets provide highly functional features in minimal space. Ebony stained base cabinets recede, white-washed upper cabinets and panels reflect light, large-format ceramic counters and backsplash withstand culinary abuse, European oak flooring and accents provide warmth, and all combine under a ceiling of metallic paper to envelop users and guests in functional comfort.
Construction by Showcase Renovations, Inc. and cabinetry by Puustelli USA
Photographs by Troy Thies
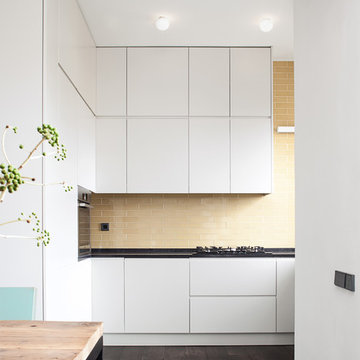
The open plan Kitchen Diner has its centerpiece in a bespoke large dining table that uses reclaimed french oak barrel timber; the yellow elongated metro tiles are used to create the a backdrop to the space and give the illusion of natural landscape beyond the cabinets
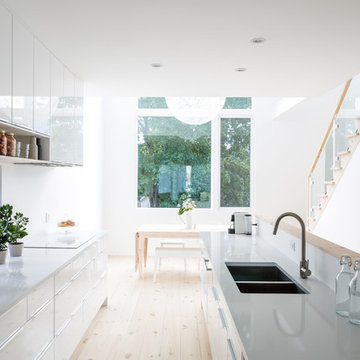
Doublespace Photography
オタワにある高級な中くらいなコンテンポラリースタイルのおしゃれなキッチン (ダブルシンク、フラットパネル扉のキャビネット、白いキャビネット、淡色無垢フローリング) の写真
オタワにある高級な中くらいなコンテンポラリースタイルのおしゃれなキッチン (ダブルシンク、フラットパネル扉のキャビネット、白いキャビネット、淡色無垢フローリング) の写真
ダイニングキッチンの写真
1
