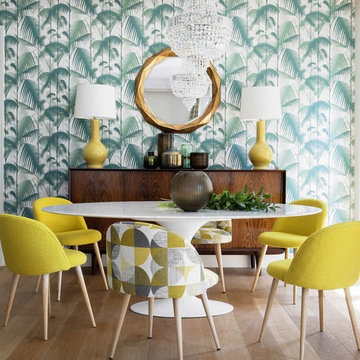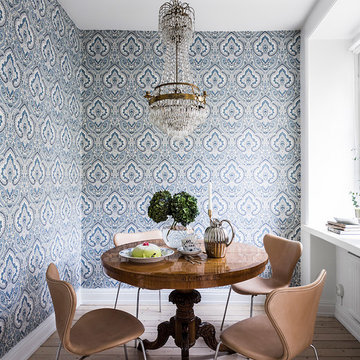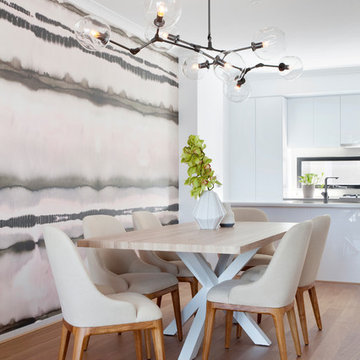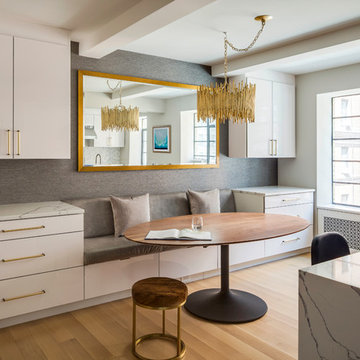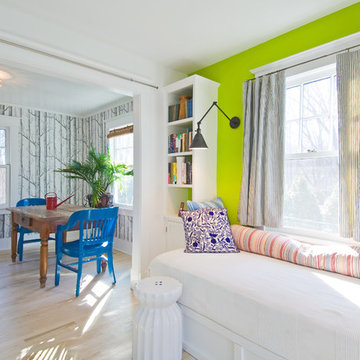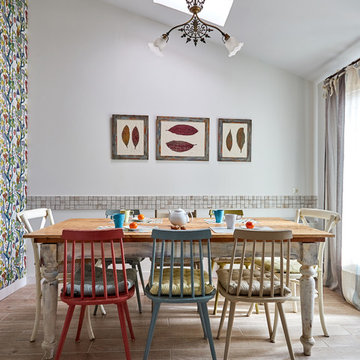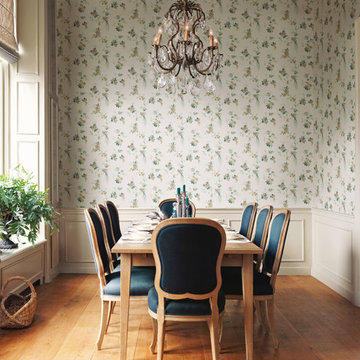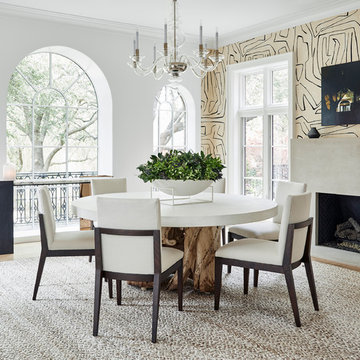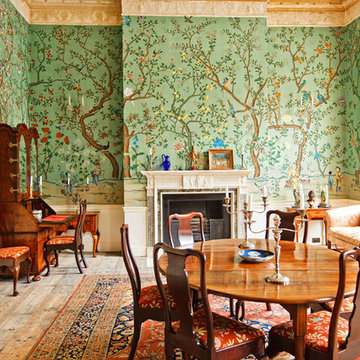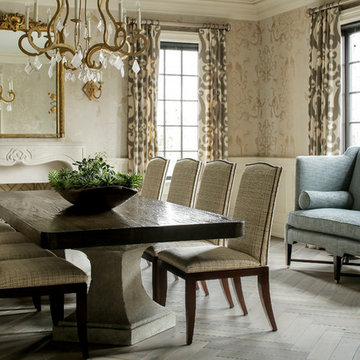ダイニング (淡色無垢フローリング) の写真
絞り込み:
資材コスト
並び替え:今日の人気順
写真 1〜20 枚目(全 56 枚)
1/3
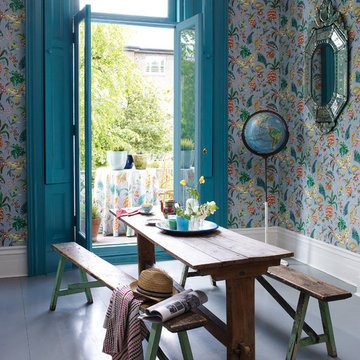
Wohnraum mit Blick auf den Balkon - Tapete im Zimmer und passender Stoff auf dem Balkon als Tischdecke im Landhausstil - hell blau-grau mit Blättern, Früchten und Schmetterlingen in rot, gelb, orange und grün -
Wallpaper and Fabrics: The Cuban rhythmical dance lends its name to this toile featuring pineapples and butterflies. (matching pattern)
Bild Stoff u. Tapete Habanera: Osborne & Little for Schulzes Farben- und Tapetenhaus, Interior Designers and Decorators, décorateurs et stylistes d'intérieur, Home Improvement
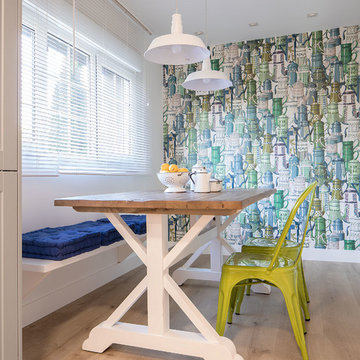
Osvaldo Pérez
ビルバオにあるお手頃価格の中くらいなトランジショナルスタイルのおしゃれなダイニングキッチン (淡色無垢フローリング、茶色い床、マルチカラーの壁) の写真
ビルバオにあるお手頃価格の中くらいなトランジショナルスタイルのおしゃれなダイニングキッチン (淡色無垢フローリング、茶色い床、マルチカラーの壁) の写真
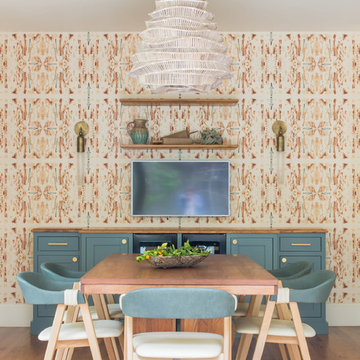
Well-traveled. Relaxed. Timeless.
Our well-traveled clients were soon-to-be empty nesters when they approached us for help reimagining their Presidio Heights home. The expansive Spanish-Revival residence originally constructed in 1908 had been substantially renovated 8 year prior, but needed some adaptations to better suit the needs of a family with three college-bound teens. We evolved the space to be a bright, relaxed reflection of the family’s time together, revising the function and layout of the ground-floor rooms and filling them with casual, comfortable furnishings and artifacts collected abroad.
One of the key changes we made to the space plan was to eliminate the formal dining room and transform an area off the kitchen into a casual gathering spot for our clients and their children. The expandable table and coffee/wine bar means the room can handle large dinner parties and small study sessions with similar ease. The family room was relocated from a lower level to be more central part of the main floor, encouraging more quality family time, and freeing up space for a spacious home gym.
In the living room, lounge-worthy upholstery grounds the space, encouraging a relaxed and effortless West Coast vibe. Exposed wood beams recall the original Spanish-influence, but feel updated and fresh in a light wood stain. Throughout the entry and main floor, found artifacts punctate the softer textures — ceramics from New Mexico, religious sculpture from Asia and a quirky wall-mounted phone that belonged to our client’s grandmother.
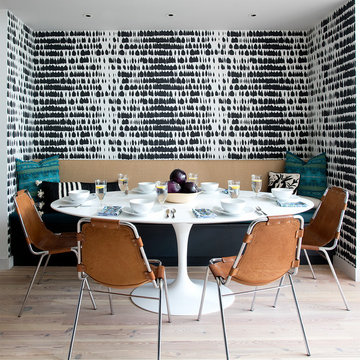
Location: Brooklyn, NY, United States
This brand-new townhouse at Pierhouse, Brooklyn was a gorgeous space, but was crying out for some personalization to reflect our clients vivid, sophisticated and lively design aesthetic. Bold Patterns and Colors were our friends in this fun and eclectic project. Our amazing clients collaborated with us to select the fabrics for the den's custom Roche Bobois Mah Jong sofa and we also customized a vintage swedish rug from Doris Leslie Blau. for the Living Room Our biggest challenge was to capture the space under the Staircase so that it would become usable for this family. We created cubby storage, a desk area, coat closet and oversized storage. We even managed to fit in a 12' ladder - not an easy feat!
Photographed by: James Salomon
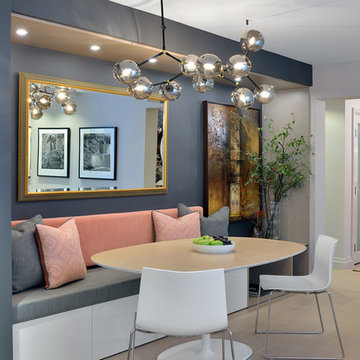
Photography by Larry Arnal (Arnal Photography)
トロントにある高級な中くらいなコンテンポラリースタイルのおしゃれなダイニングキッチン (グレーの壁、淡色無垢フローリング) の写真
トロントにある高級な中くらいなコンテンポラリースタイルのおしゃれなダイニングキッチン (グレーの壁、淡色無垢フローリング) の写真
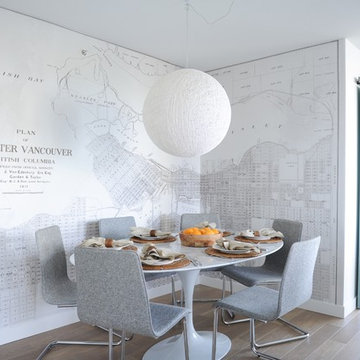
Tracey Ayton Photography
バンクーバーにある北欧スタイルのおしゃれなダイニング (マルチカラーの壁、淡色無垢フローリング) の写真
バンクーバーにある北欧スタイルのおしゃれなダイニング (マルチカラーの壁、淡色無垢フローリング) の写真
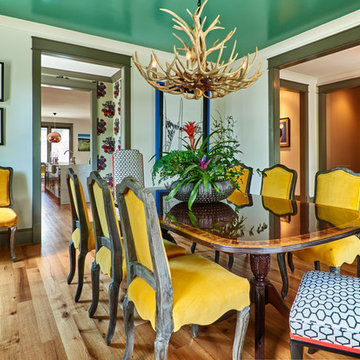
Photography: Dustin Peck http://www.dustinpeckphoto.com/ http://www.houzz.com/pro/dpphoto/dustinpeckphotographyinc
Designer: Susan Tollefsen http://www.susantinteriors.com/ http://www.houzz.com/pro/susu5/susan-tollefsen-interiors
June/July 2016
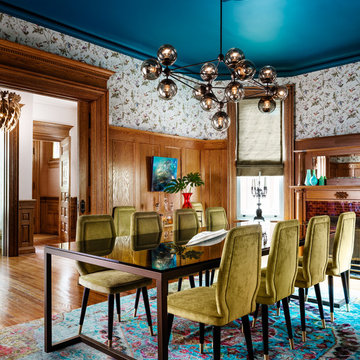
Brandon Barre & Gillian Jackson
トロントにあるラグジュアリーな中くらいなヴィクトリアン調のおしゃれな独立型ダイニング (淡色無垢フローリング、標準型暖炉、タイルの暖炉まわり) の写真
トロントにあるラグジュアリーな中くらいなヴィクトリアン調のおしゃれな独立型ダイニング (淡色無垢フローリング、標準型暖炉、タイルの暖炉まわり) の写真
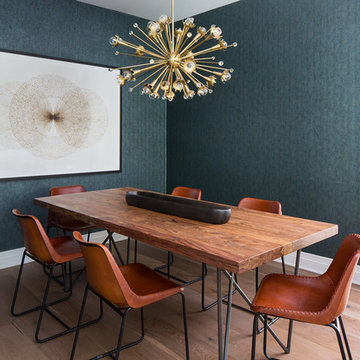
Meghan Bob Photography
サンフランシスコにあるお手頃価格の小さなトランジショナルスタイルのおしゃれな独立型ダイニング (緑の壁、淡色無垢フローリング、茶色い床) の写真
サンフランシスコにあるお手頃価格の小さなトランジショナルスタイルのおしゃれな独立型ダイニング (緑の壁、淡色無垢フローリング、茶色い床) の写真
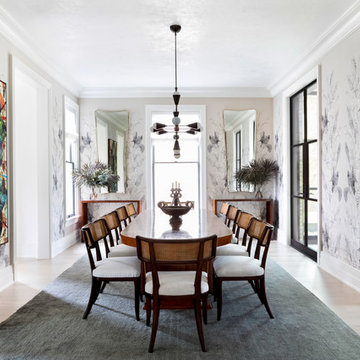
Austin Victorian by Chango & Co.
Architectural Advisement & Interior Design by Chango & Co.
Architecture by William Hablinski
Construction by J Pinnelli Co.
Photography by Sarah Elliott
ダイニング (淡色無垢フローリング) の写真
1
