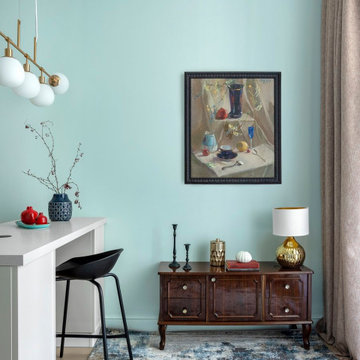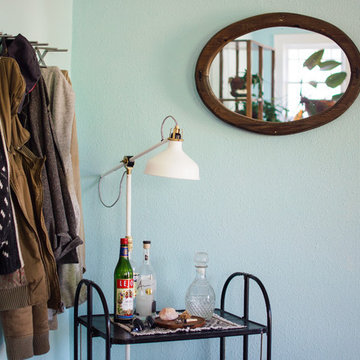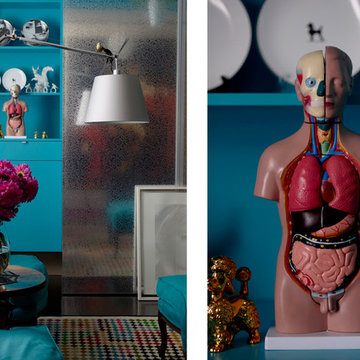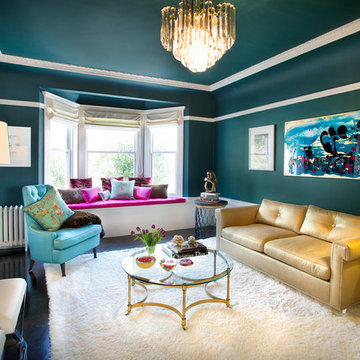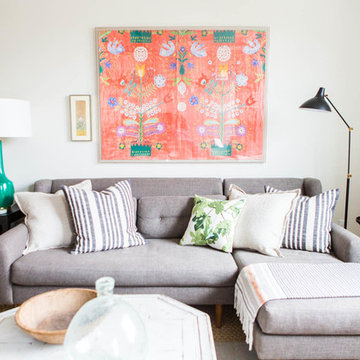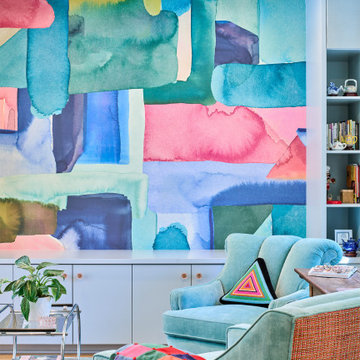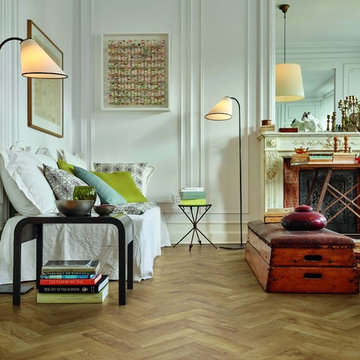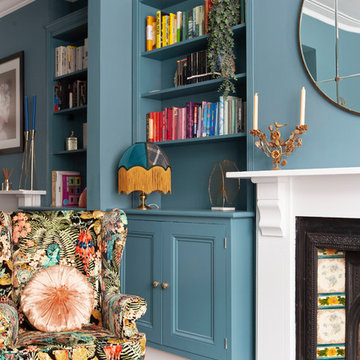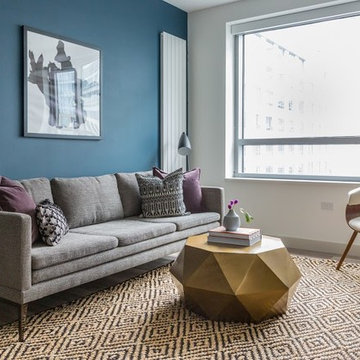ターコイズブルーのエクレクティックスタイルのリビングの写真

photos: Kyle Born
ニューヨークにある低価格のエクレクティックスタイルのおしゃれなリビング (淡色無垢フローリング、標準型暖炉、テレビなし、マルチカラーの壁) の写真
ニューヨークにある低価格のエクレクティックスタイルのおしゃれなリビング (淡色無垢フローリング、標準型暖炉、テレビなし、マルチカラーの壁) の写真

シドニーにある低価格の小さなエクレクティックスタイルのおしゃれなリビング (白い壁、無垢フローリング、暖炉なし、テレビなし、茶色い床、白い天井、茶色いソファ) の写真
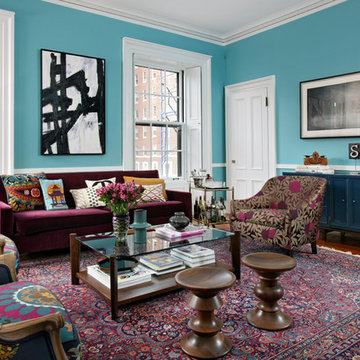
Kati Curtis Design transformed this space into a colorful and eclectic living room to reflect the lifestyle of a client who entertains often. Kati Curtis Design had worked with this client over the years, collecting vintage pieces, re-purposing old, and adding new to create this curated look.
Boston Virtual Imaging
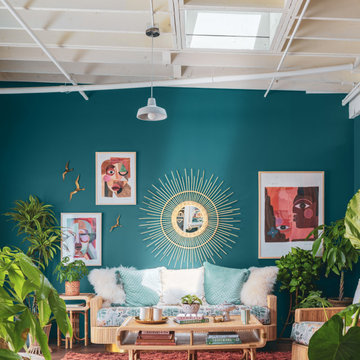
VELUX skylights enhance the decor of this jewel tone living room.
シャーロットにあるエクレクティックスタイルのおしゃれなリビング (白い天井) の写真
シャーロットにあるエクレクティックスタイルのおしゃれなリビング (白い天井) の写真
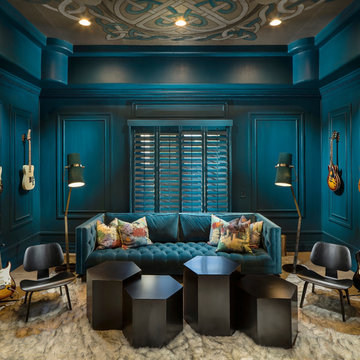
Anita Lang - IMI Design - Scottsdale, AZ
フェニックスにある中くらいなエクレクティックスタイルのおしゃれな独立型リビング (ミュージックルーム、青い壁、淡色無垢フローリング、ベージュの床) の写真
フェニックスにある中くらいなエクレクティックスタイルのおしゃれな独立型リビング (ミュージックルーム、青い壁、淡色無垢フローリング、ベージュの床) の写真
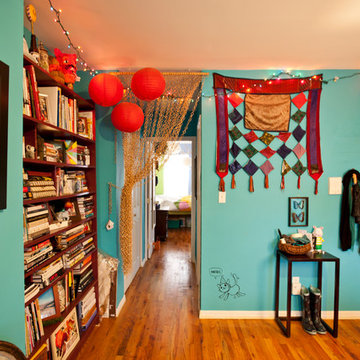
Chris A Dorsey Photography © 2013 Houzz
ニューヨークにあるエクレクティックスタイルのおしゃれなリビング (青い壁、無垢フローリング) の写真
ニューヨークにあるエクレクティックスタイルのおしゃれなリビング (青い壁、無垢フローリング) の写真
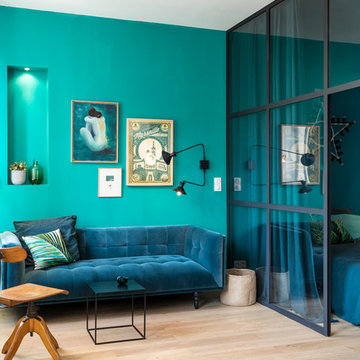
Séjour avec séparation vers la chambre / coin nuit. Cloison style atelier fabriqué sur mesure.
マルセイユにあるエクレクティックスタイルのおしゃれなLDK (青い壁、淡色無垢フローリング、暖炉なし) の写真
マルセイユにあるエクレクティックスタイルのおしゃれなLDK (青い壁、淡色無垢フローリング、暖炉なし) の写真
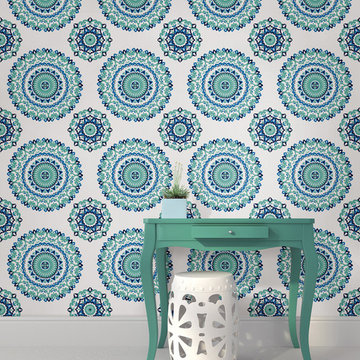
Create a free-spirited living space that's colorful and fun with this bold medallion peel and stick wallpaper design that brings a bohemian energy to decor.

This is the Catio designed for my clients 5 adopted kitties with issues. She came to me to install a vestibule between her garage and the family room which were not connected. I designed that area and when she also wanted to take the room she was currently using as the littler box room into a library I came up with using the extra space next to the new vestibule for the cats. The living room contains a custom tree with 5 cat beds, a chair for people to sit in and the sofa tunnel I designed for them to crawl through and hide in. I designed steps that they can use to climb up to the wooden bridge so they can look at the birds eye to eye out in the garden. My client is an artist and painted portraits of the cats that are on the walls. We installed a door with a frosted window and a hole cut in the bottom which leads into another room which is strictly the litter room. we have lots of storage and two Litter Robots that are enough to take care of all their needs. I installed a functional transom window that she can keep open for fresh air. We also installed a mini split air conditioner if they are in there when it is hot. They all seem to love it! They live in the rest of the house and this room is only used if the client is entertaining so she doesn't have to worry about them getting out. It is attached to the family room which is shown here in the foreground, so they can keep an eye on us while we keep an eye on them.
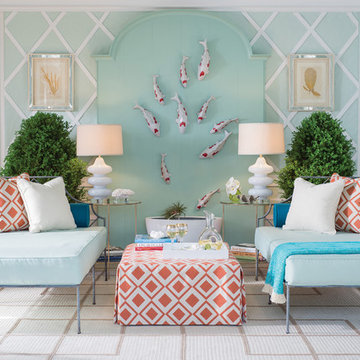
Ornamental koi can be a peaceful addition to water gardens, but rarely are they seen cascading down a wall inside the home. In the sunroom of the Adamsleigh Estate in Greensboro, N.C., the koi water feature inspired the colors and mood of the spa-like design and serves as the focal point of the room.
The designer, Bradshaw Orrell, created a calm ambiance through the use of a symmetrical layout and a custom designed Sunbrella rug from Colonial Mills which adds a layer of softness to the terracotta floor. Two directional chaises with upholstered cushions in Meridian Frost sit on either side of an upholstered ottoman in Savvy Sunset by Joe Ruggiero. Throw pillows in Spectrum Peacock, Canvas Birdseye and Savvy Sunset reflect the colors of a koi pond and add depth and comfort for lounging.
The abundant sunshine reveals the subtle asymmetry of the framed prints flanking the koi while a Sunbrella throw by Textillery Weavers adds a soft touch to this relaxing oasis.

This holistic project involved the design of a completely new space layout, as well as searching for perfect materials, furniture, decorations and tableware to match the already existing elements of the house.
The key challenge concerning this project was to improve the layout, which was not functional and proportional.
Balance on the interior between contemporary and retro was the key to achieve the effect of a coherent and welcoming space.
Passionate about vintage, the client possessed a vast selection of old trinkets and furniture.
The main focus of the project was how to include the sideboard,(from the 1850’s) which belonged to the client’s grandmother, and how to place harmoniously within the aerial space. To create this harmony, the tones represented on the sideboard’s vitrine were used as the colour mood for the house.
The sideboard was placed in the central part of the space in order to be visible from the hall, kitchen, dining room and living room.
The kitchen fittings are aligned with the worktop and top part of the chest of drawers.
Green-grey glazing colour is a common element of all of the living spaces.
In the the living room, the stage feeling is given by it’s main actor, the grand piano and the cabinets of curiosities, which were rearranged around it to create that effect.
A neutral background consisting of the combination of soft walls and
minimalist furniture in order to exhibit retro elements of the interior.
Long live the vintage!
ターコイズブルーのエクレクティックスタイルのリビングの写真
1
