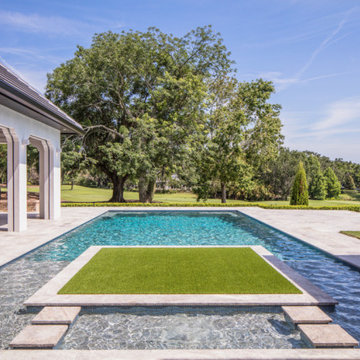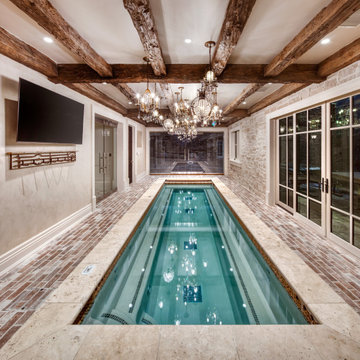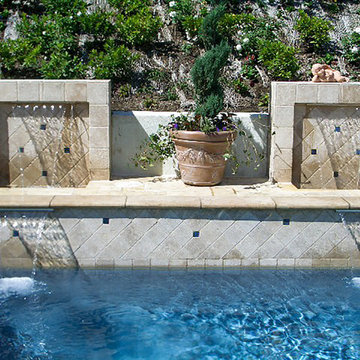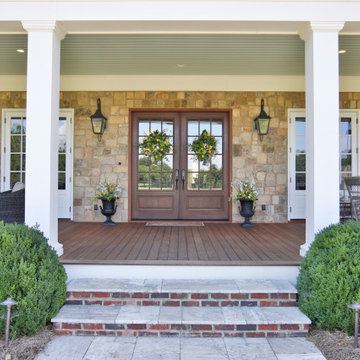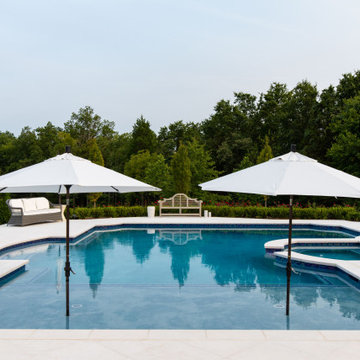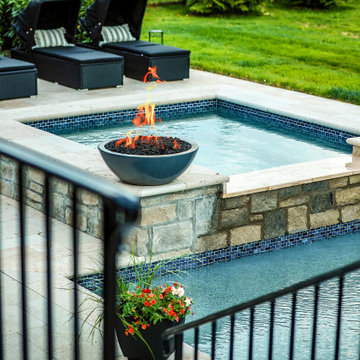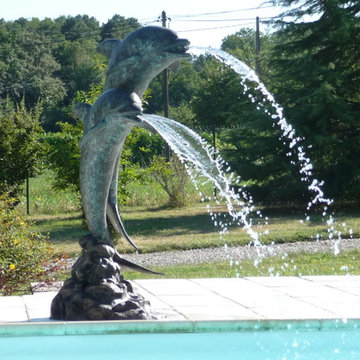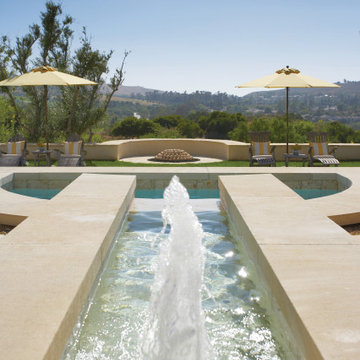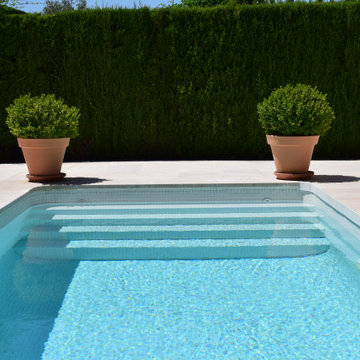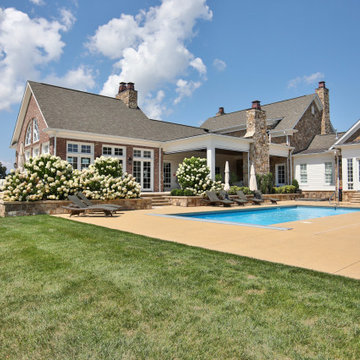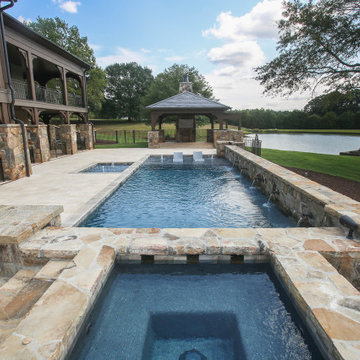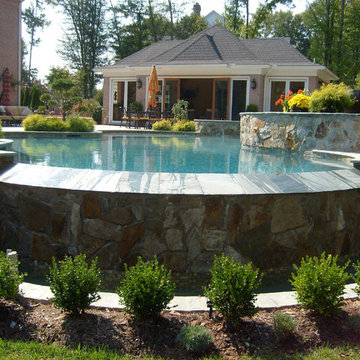シャビーシック調のプールの写真
絞り込み:
資材コスト
並び替え:今日の人気順
写真 121〜140 枚目(全 593 枚)
1/2
希望の作業にぴったりな専門家を見つけましょう
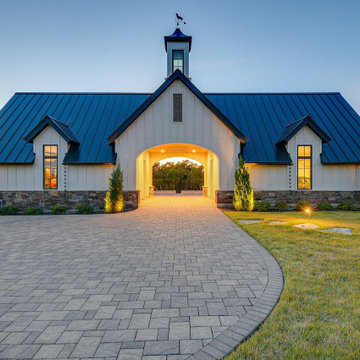
This entry’s design was inspired by the feel of an English manor. The challenge with a large home-site was creating a home design including multiple buildings and outdoor structures that flowed together and felt cohesive. The main function of the outdoor living space was to address this challenge.
• The home includes a main house, guest house, outdoor leaving area, gazebo, and separate garage connected by trellised walkways. Large concrete tiles separated by grass create walkways between focal points. A large rock wall with focal niches balances the guest house.
• A trellised pathway connects the main house with separate outbuildings.
• A long wading pool is anchored by a stone wall points the way to a scenic outdoor living area.
• A covered living area was designed on the edge of the property to take advantage of the stunning views and tie the guest house and pool together. A rectangular open firepit gives guests a stunning setting in which to relax.
• Rock pathways and gardens edge the property, uniting and connecting the various spaces.
• Landscape lighting adds to the overall glow setting off the old world setting.
• Each living area was designed to connect and flow with the overall design while taking advantage of the spectacular views.
• For a complete tour of this property: http://epprighthomes.com/videos/12th-century-manor-house/
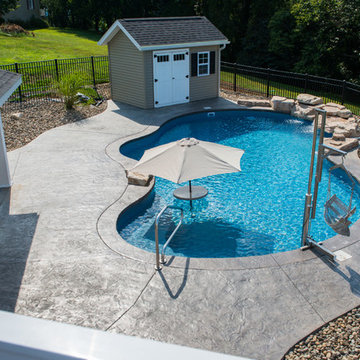
Lots of curves, in-pool bench, in-pool umbrella table, waterfalls, sling lift for handicap access, boulder wall, gazebo, mini pool house, weather stone wall, elevator lift to deck, and more!
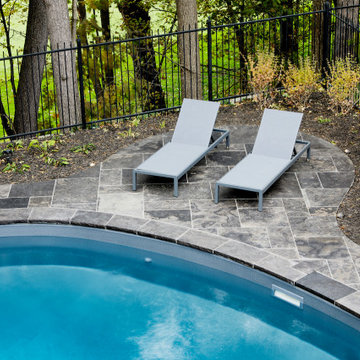
Perched high above the Islington Golf course, on a quiet cul-de-sac, this contemporary residential home is all about bringing the outdoor surroundings in. In keeping with the French style, a metal and slate mansard roofline dominates the façade, while inside, an open concept main floor split across three elevations, is punctuated by reclaimed rough hewn fir beams and a herringbone dark walnut floor. The elegant kitchen includes Calacatta marble countertops, Wolf range, SubZero glass paned refrigerator, open walnut shelving, blue/black cabinetry with hand forged bronze hardware and a larder with a SubZero freezer, wine fridge and even a dog bed. The emphasis on wood detailing continues with Pella fir windows framing a full view of the canopy of trees that hang over the golf course and back of the house. This project included a full reimagining of the backyard landscaping and features the use of Thermory decking and a refurbished in-ground pool surrounded by dark Eramosa limestone. Design elements include the use of three species of wood, warm metals, various marbles, bespoke lighting fixtures and Canadian art as a focal point within each space. The main walnut waterfall staircase features a custom hand forged metal railing with tuning fork spindles. The end result is a nod to the elegance of French Country, mixed with the modern day requirements of a family of four and two dogs!
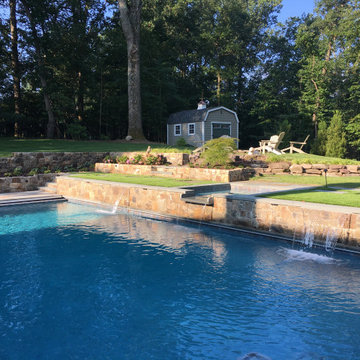
The owners of this Vienna, Virginia home contacted us to update their backyard into a resort that screams fun! We got to work installing a pool, retaining walls, outdoor kitchen, fireplace, screening, a grass sport court for outdoor play, and all the landscape design to bring the whole project together. We worked with each elevation in their property to add a custom design that would add layers and beauty to their view from any angle.
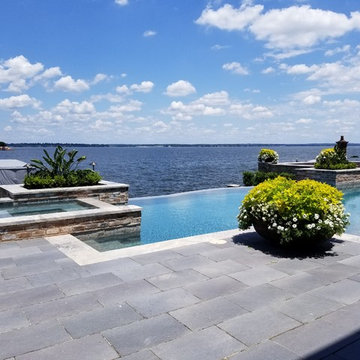
WHAT AN HONOR TO AGAIN ACQUIRE THE DESIGN AND INSTALLATION SERVICES FROM FORMER CLIENTS. DESIGNS BY ELIZABETH WAS IN CHARGE OF ALL THE EXTERIOR DESIGN AND INSTALLATION OF OUR CLIENT’S HOME BEFORE THE BUILDING PROCESS TOOK PLACE. IT IS IMPORTANT WITH NEW BUILD PROJECTS TO HAVE A FULL DESIGN MAPPED OUT FOR EVERY DETAIL, SO THAT WHEN CONSTRUCTION IS IN PLACE, SLEEVES ARE PLACED FOR IRRIGATION, LIGHTING, POTTERY AND FOUNTAINS. WE WORK WITH HOME BUILDERS AND ALONG WITH OTHER ASPECTS OF CONSTRUCTION CONTRACTORS TO MAKE OUR CLIENTS DREAM A REALITY.
THIS BEAUTIFUL NEW ORLEANS STYLE CUSTOM HOME ON LAKE CONROE, REFLECTS OUR CLIENTS LOVE FOR ENTERTAINING WITH FRIENDS AND FAMILY. EVERY DETAIL FROM THE FRONT ENTRY, WITH THE LOW FRENCH FENCED WALLS TOPPED WITH BEVOLO LANTERNS, EXQUISITE SOUTHERN THREE-TIERED FOUNTAIN, NATURAL STONE DRIVEWAY AND LUSH PLANTERS INVITE VISITORS AND LEAVE QUITE AN IMPRESSION.
WHEN VISITING THE BACK OF THE RESIDENCE, YOU ARE STUNNED BY THE VIEWS, TIERS, LANDSCAPE, POTTED ARRAGEMENTS, INVITING CUSTOM PERGOLA AND BELOW AN EXPANSIVE PUTTING GREEN AND BOAT BOARDWALK AND BOATHOUSE.
WE LOVE WORKING WITH OUR CLIENTS! ESPECIALLY ONES AS LOVELY AS THESE.
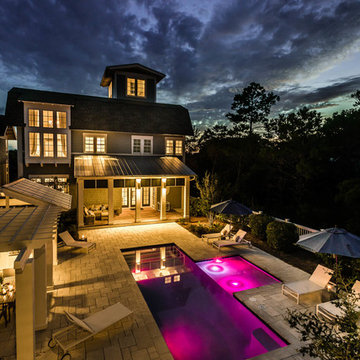
Expansive pool deck courtyard with a summer kitchen and pergola to enjoy alfresco dining year round.
他の地域にあるラグジュアリーな巨大なシャビーシック調のおしゃれな中庭プール (天然石敷き) の写真
他の地域にあるラグジュアリーな巨大なシャビーシック調のおしゃれな中庭プール (天然石敷き) の写真
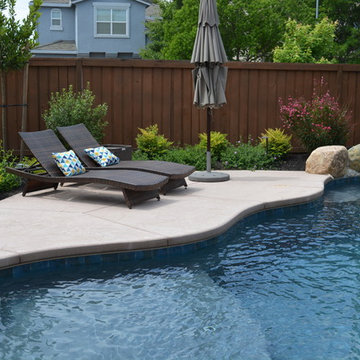
The custom designed free form edges compliment the landscaping and make for a beautiful view.
サクラメントにあるお手頃価格の中くらいなシャビーシック調のおしゃれなプール (噴水、天然石敷き) の写真
サクラメントにあるお手頃価格の中くらいなシャビーシック調のおしゃれなプール (噴水、天然石敷き) の写真
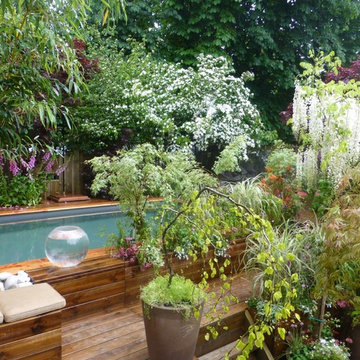
baignade naturelle, jardin jardin 2013
ルアーブルにあるラグジュアリーな広いシャビーシック調のおしゃれな自然ろ過プール (噴水、コンクリート敷き ) の写真
ルアーブルにあるラグジュアリーな広いシャビーシック調のおしゃれな自然ろ過プール (噴水、コンクリート敷き ) の写真
シャビーシック調のプールの写真
7
