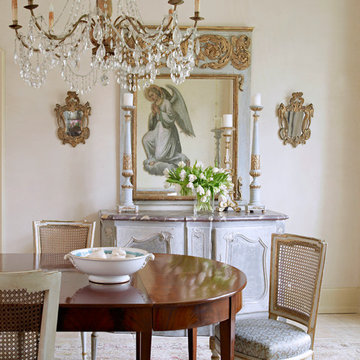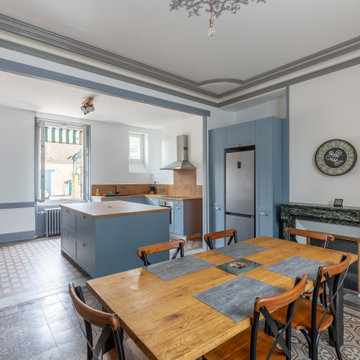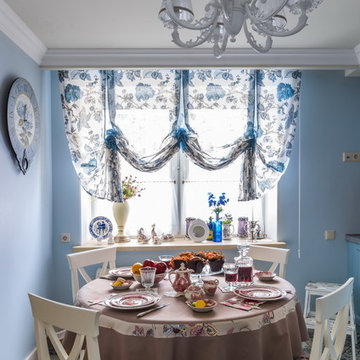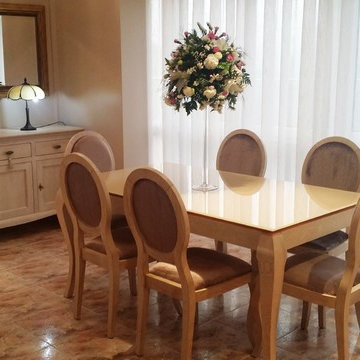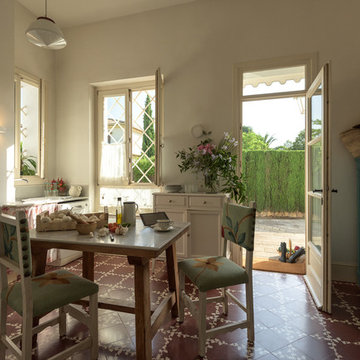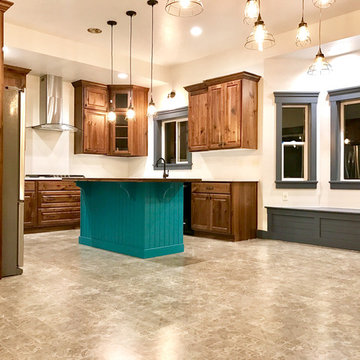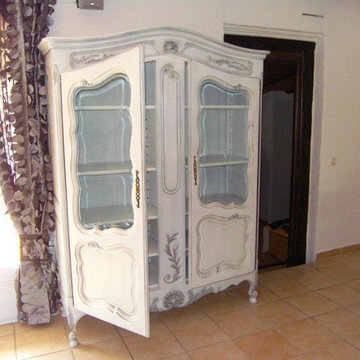シャビーシック調のダイニング (セラミックタイルの床) の写真

Full view of the dining room in a high rise condo. The building has a concrete ceiling so a drop down soffit complete with LED lighting for ambiance worked beautifully. The floor is 24" x 24 " of honed limestone installed on a diagonal pattern.
"I moved from a 3 BR home in the suburbs to 900 square feet. Of course I needed lots of storage!" The perfect storage solution is in this built-in dining buffet. It blends flawlessly with the room's design while showcasing the Bas Relief artwork.
Three deep drawers on the left for table linens,and silverware. The center panel is divided in half with pull out trays to hold crystal, china, and serving pieces. The last section has a file drawer that holds favorite family recipes. The glass shelves boast a variety of collectibles and antiques. The chairs are from Decorative Crafts. The table base is imported from France, but one can be made by O'Brien Ironworks. Glass top to size.
Robert Benson Photography. H&B Woodworking, Ct. (Built-ins). Complete Carpentry, Ct. (General Contracting).
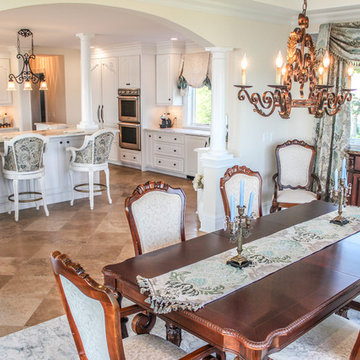
This kitchen features excellent craftsmanship and really takes the space to the next level.
ニューヨークにあるラグジュアリーな広いシャビーシック調のおしゃれなLDK (セラミックタイルの床、ベージュの壁、暖炉なし) の写真
ニューヨークにあるラグジュアリーな広いシャビーシック調のおしゃれなLDK (セラミックタイルの床、ベージュの壁、暖炉なし) の写真
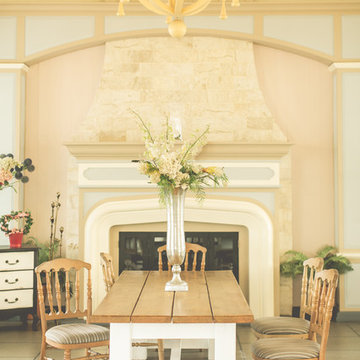
Expansive French Country Meets Shabby Chic Gourmet Kitchen -
This room makes use of the high ceilings with the antique 'tiara' atop the dining table. The custom redesigned fireplace adds warmth and brings in the true feel of a French Country Kitchen.
The use of antiques as accent pieces warm up this expansive dining area. Mismatched chairs and table effortlessly pull together the clients interior design style for her kitchen.
KHB Interiors -
Award Winning Luxury Interior Design Specializing in Creating UNIQUE Homes and Spaces for Clients in Old Metairie, Lakeview, Uptown and all of New Orleans.
We are one of the only interior design firms specializing in marrying the old historic elements with new transitional pieces. Blending your antiques with new pieces will give you a UNIQUE home that will make a lasting statement.
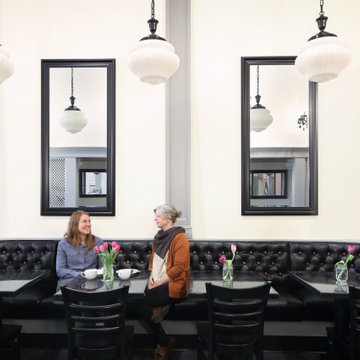
Pure Bliss Desserts has two beautiful, welcoming banquettes for customers to share.
シアトルにあるシャビーシック調のおしゃれなダイニング (白い壁、セラミックタイルの床) の写真
シアトルにあるシャビーシック調のおしゃれなダイニング (白い壁、セラミックタイルの床) の写真
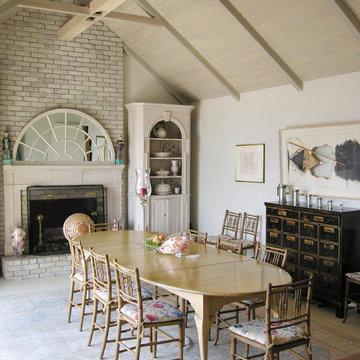
プロビデンスにある高級な広いシャビーシック調のおしゃれな独立型ダイニング (ベージュの壁、セラミックタイルの床、標準型暖炉、レンガの暖炉まわり) の写真
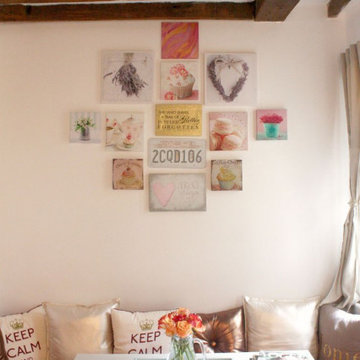
Cozy dining room in a charming Parisian apartment on Île Saint Louis. Designed by The Slash Studio
パリにある低価格の小さなシャビーシック調のおしゃれなダイニング (朝食スペース、白い壁、セラミックタイルの床、暖炉なし、ピンクの床、表し梁) の写真
パリにある低価格の小さなシャビーシック調のおしゃれなダイニング (朝食スペース、白い壁、セラミックタイルの床、暖炉なし、ピンクの床、表し梁) の写真
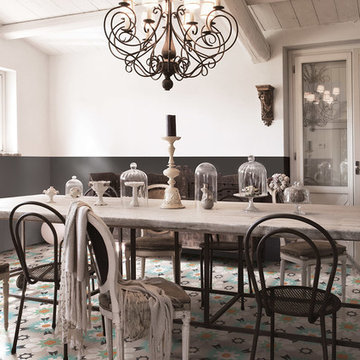
Un viaggio di ricerca nel mondo della decorazione. – Le collezioni Cuba e Puerto Rico ampliano l’orizzonte dei rivestimenti in graniglia di marmo. Un mix unico di riferimenti culturali, armonie, atmosfere e suggestioni all’insegna dell’heritage contemporaneo.
Scoprile su www.mipadesign.it
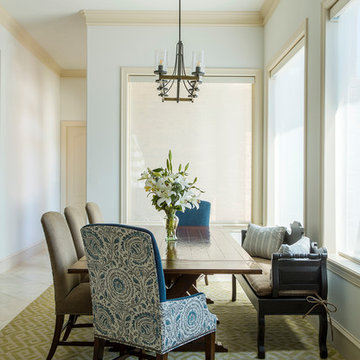
The renovation created a larger dining area near to the kitchen with the best view of the amazing outdoor space. The sheer window shades provide shade from the sun without sacrificing the views. A farm table is the perfect space for a family dinner while durable fabrics cover the comfy seating. A fun blue suzanni pattern fabric adhorn the host/hostess chairs while grandkids can squeeze onto the fun antique-inspired bench.
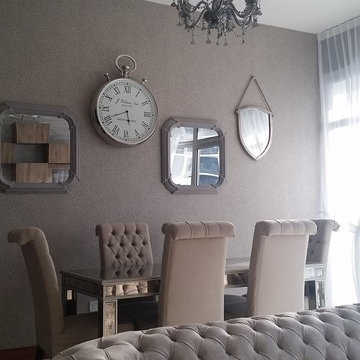
Was a big pleasure to turn this bachelor house into family home for a new weds! Tried between Shabby chic and modern to please both parties. calm colours, stone wall, wallpaper and painted wall mix.
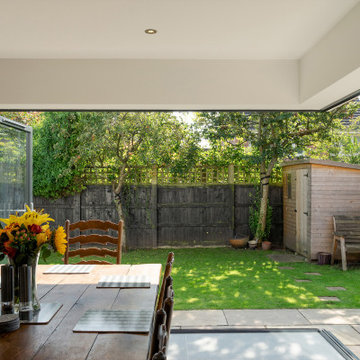
The parents of this family first moved into their home with their 2 young children. Over the years they became a family of 7. They love their house, their street, the schools the children attend and the area they live in, so despite needing more space as a family, moving was not an option.
Although the house had been extended previously by converting the garage and building a new bedroom over, the ground floor layout was particularly poor. A small kitchen with a small, awkwardly-shaped conservatory was not serving the family’s needs.
Initially, we explored a 2-storey rear extension but this was knocked back by the local authority due to the house being situated in the Greenbelt. We responded to this by designing a dormer loft conversion under permitted development rights to provide 2 additional bedrooms.
The ground floor extension conceived as a pure white cube finished with crisp render, accommodates a sociable, open-plan kitchen-living-dining space where the family can comfortably spend time together. Free from any vertical support, the cantilevered corner of the cube can be fully opened to allow a seamless threshold between the inside and the garden.
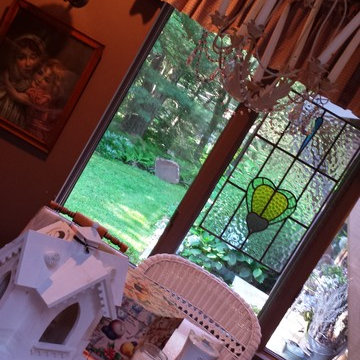
Cindy Lafaw
フィラデルフィアにあるお手頃価格の中くらいなシャビーシック調のおしゃれなダイニングキッチン (マルチカラーの壁、セラミックタイルの床) の写真
フィラデルフィアにあるお手頃価格の中くらいなシャビーシック調のおしゃれなダイニングキッチン (マルチカラーの壁、セラミックタイルの床) の写真
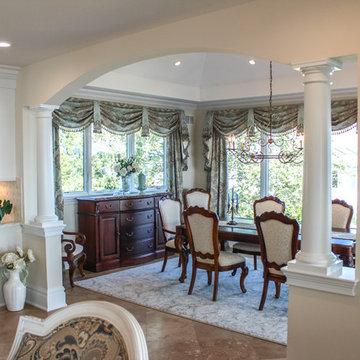
This kitchen features excellent craftsmanship and really takes the space to the next level.
ニューヨークにあるラグジュアリーな広いシャビーシック調のおしゃれなLDK (セラミックタイルの床、ベージュの壁、暖炉なし) の写真
ニューヨークにあるラグジュアリーな広いシャビーシック調のおしゃれなLDK (セラミックタイルの床、ベージュの壁、暖炉なし) の写真
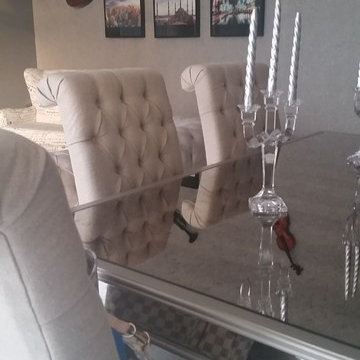
Was a big pleasure to turn this bachelor house into family home for a new weds! Tried between Shabby chic and modern to please both parties. calm colours, stone wall, wallpaper and painted wall mix.
シャビーシック調のダイニング (セラミックタイルの床) の写真
1
