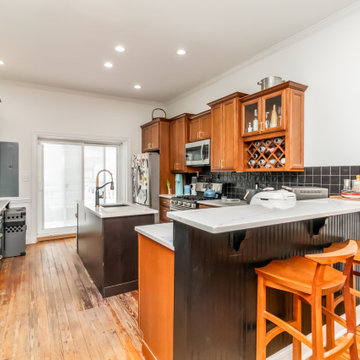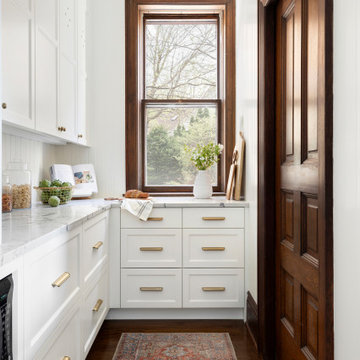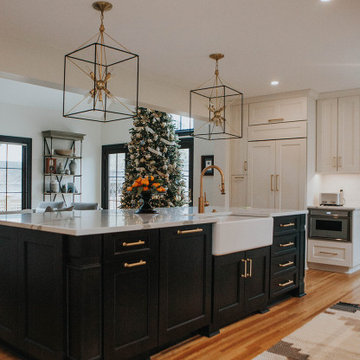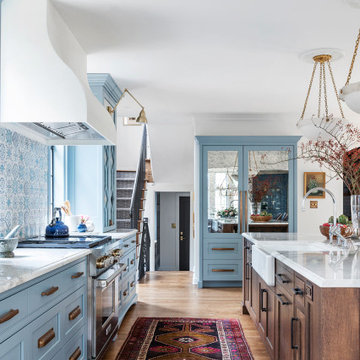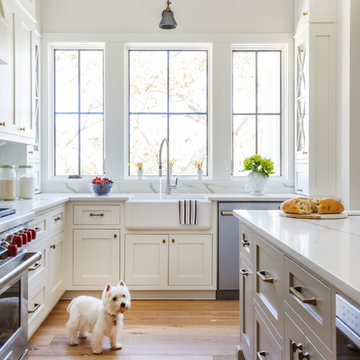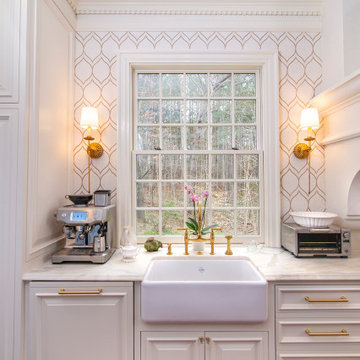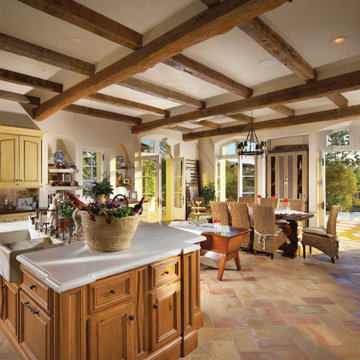シャビーシック調のキッチンの写真
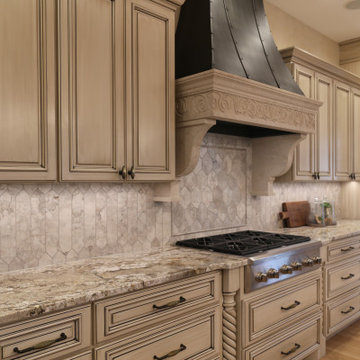
他の地域にある高級な広いシャビーシック調のおしゃれなキッチン (エプロンフロントシンク、インセット扉のキャビネット、ベージュのキャビネット、御影石カウンター、ベージュキッチンパネル、磁器タイルのキッチンパネル、シルバーの調理設備、無垢フローリング、茶色い床、マルチカラーのキッチンカウンター、三角天井) の写真

他の地域にあるラグジュアリーな広いシャビーシック調のおしゃれなキッチン (エプロンフロントシンク、インセット扉のキャビネット、ベージュのキャビネット、御影石カウンター、ベージュキッチンパネル、磁器タイルのキッチンパネル、パネルと同色の調理設備、磁器タイルの床、ベージュの床、茶色いキッチンカウンター) の写真
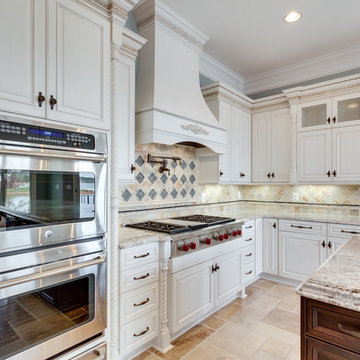
French Country Kitchen Design Spotsylvania, VA by Reico Kitchen & Bath
This kitchen features perimeter cabinets in UltraCraft Cabinetry's Plymouth door style, in Maple, with Arctic White paint and Brown Linen glaze. The island uses UltraCraft's Freedom door style, in Cherry, with a Low Sheen Chocolate stain.
You can find a Reico Kitchen & Bath showroom near you by visiting our website and clicking on the "showroom locator" link at the top of the page. https://www.reico.com/
希望の作業にぴったりな専門家を見つけましょう
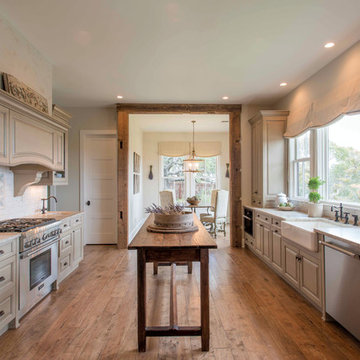
Photographer: Michael Hunter
http://michaelhunterphotography.com/
Designer: Amy Slaughter
http://www.houzz.com/pro/slaughterdesignstudio/slaughter-design-studio
Feb/Mar 2016
Hill Country French Country
http://urbanhomemagazine.com/feature/1508
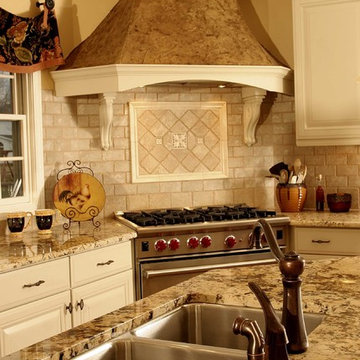
This custom range hoods decorative detail brings this french country kitchen to the next level. The painted hood brings added color and warmth to the space, while the white crown molding draws attention upward to create visual height and interest in this white cabinet kitchen.

Built-in garbage and recycling.
ミルウォーキーにある高級な広いシャビーシック調のおしゃれなキッチン (エプロンフロントシンク、落し込みパネル扉のキャビネット、白いキャビネット、御影石カウンター、白いキッチンパネル、セラミックタイルのキッチンパネル、白い調理設備、濃色無垢フローリング、茶色い床、ベージュのキッチンカウンター) の写真
ミルウォーキーにある高級な広いシャビーシック調のおしゃれなキッチン (エプロンフロントシンク、落し込みパネル扉のキャビネット、白いキャビネット、御影石カウンター、白いキッチンパネル、セラミックタイルのキッチンパネル、白い調理設備、濃色無垢フローリング、茶色い床、ベージュのキッチンカウンター) の写真
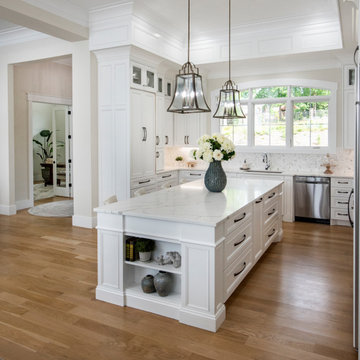
The Sarafine is a luxury home design on a hillside walkout foundation. Arches and a cupola highlight the exterior, along with a metal accent roof. The kitchen island, with cooktop, faces the great room and the dining room offers a serving bar and a nearby walk-in pantry. A sitting room accompanies the elegant master suite. The oversized utility room enjoys a laundry sink, built-in cabinetry and access to the side porch. Downstairs, find two bedrooms, a media/game room, and a workshop.
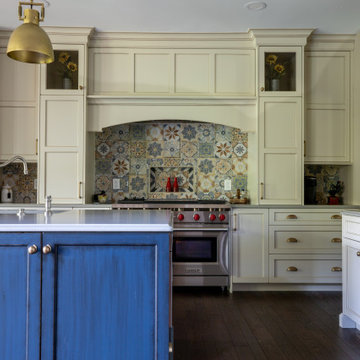
デトロイトにある広いシャビーシック調のおしゃれなキッチン (アンダーカウンターシンク、落し込みパネル扉のキャビネット、ヴィンテージ仕上げキャビネット、クオーツストーンカウンター、マルチカラーのキッチンパネル、モザイクタイルのキッチンパネル、シルバーの調理設備、茶色い床、白いキッチンカウンター) の写真
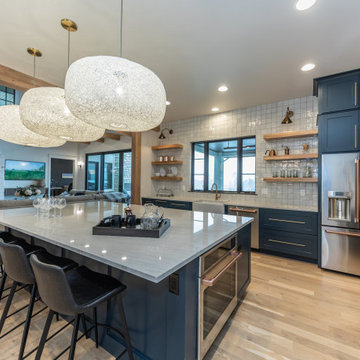
The Home
While looking for space where their active family could expand, these homeowners turned to Black Forest, with trees that remind them of their Indiana years. A stunning Pikes Peak view underscores how fortunate they are to live in Colorado. This home features classic nods to the owner’s French heritage while embracing a thoroughly of-the-moment Colorado lifestyle. Priorities for these homeowners included blending outdoor and indoor spaces wherever possible with generously proportioned windows and doors, porches, patios and balconies.
A gracious lime-washed brick entry punctuates a simplified white stucco and black-frame-windowed exterior with traditional
rooflines. Dramatic open spaces on the main floor comfortably accommodate the everyday activities of this busy family of four, while
providing for welcomed visits from family and friends. A functional, open kitchen is designed for serious cooking, a butler’s pantry for
staples, and serveware storage and dining spaces that effortlessly host after-school snacking to multi-course meals. A main-level,
Peak-view office comfortably supports working at home, complete with a beer cave and tasting nook for hosting fellow aficionados
after work is done. Guests will find comfort and privacy in a ma in-level guestroom suite or sleepover fun in the built-in bunks of the
expansive over-garage bonus room.
This home is a true collaboration that blends the homeowner’s long-held vision of their ideal home brought to life by the builder’s vision
and design/build process that achieves something truly…Warm and welcoming in the Forest.
The Builder
Stauffer & Sons Construction is a true Design-Build team creating some of the finest living spaces in the Pikes Peak region for over twenty years. We’ve developed an easy point-of-entry to the Design-Build process that begins with our very popular Conceptual Design and Budgeting Agreement. This affordable, low-commitment step provides answers to the early-stage questions of “what and how much?” With this critical information in place, a robust collaboration between client and builder ensues, resulting in a thoughtfully designed home that strikes a balance between size and scope and budget.
The Interior Design
Family, friends and soon-to-be friends are welcomed into this updated version of a French country farmhouse through a bricked archway and a solid arch-top entry door. Once inside, a sweeping gallery of windows adorned with flower-filled window boxes sets a nice foreground to the ponderosa pine forest. A great room with a two-story, lime-washed, brick fireplace sits juxtaposed to a cozy farm-styled kitchen with large island, plenty of storage and a Pikes Peak view. This family home features a simple, clean design with warm, wooden beams and solid, white-oak flooring. This home is designed to be lived in. Wherever you go, downstairs, upstairs or out on the porch, this home wraps around you and is a delightful place to enjoy.
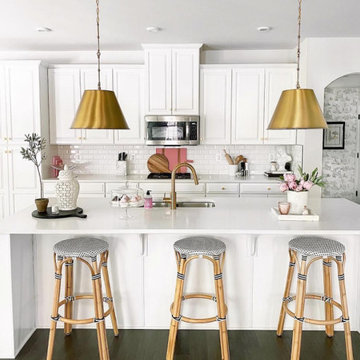
Bright and white new kitchen with gold lighting, quartz counter tops, bistro stools, subway tile backsplash, white cabinets and dark flooring. Open concept kitchen.
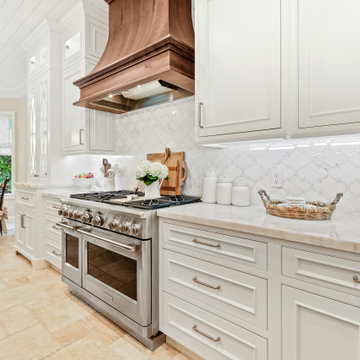
Gorgeous French Country style kitchen featuring a rustic cherry hood with coordinating island. White inset cabinetry frames the dark cherry creating a timeless design.
シャビーシック調のキッチンの写真

This sophisticated french country remodel added unbelievable charm to the homeowners large kitchen and dining space. With an off white perimeter and rich stained island the space feels elegant and well planned. Intricate details can be found throughout the kitchen, including glass inserts with mullion detail, corbels, large crown molding, decorative toe treatments, built-in wood hood, turned posts and contrasting hardware.
8
