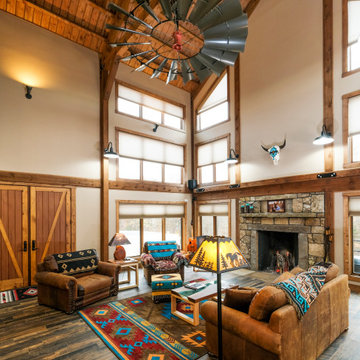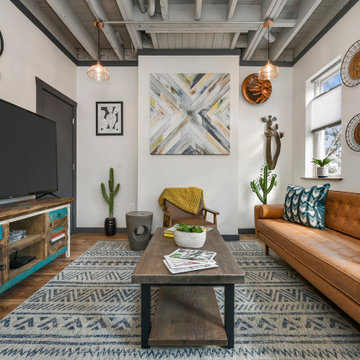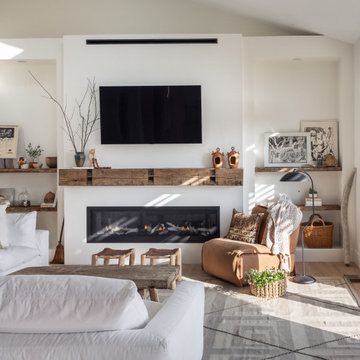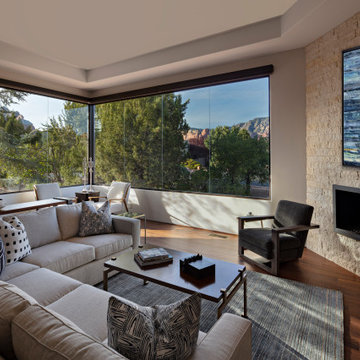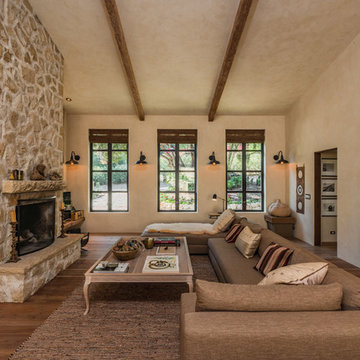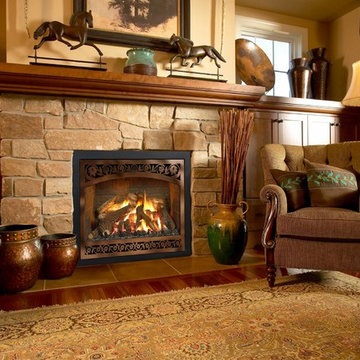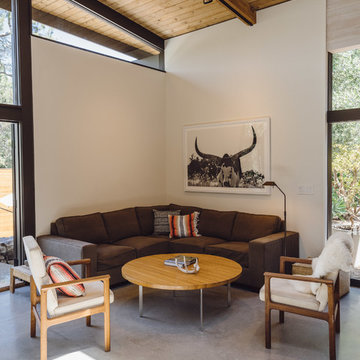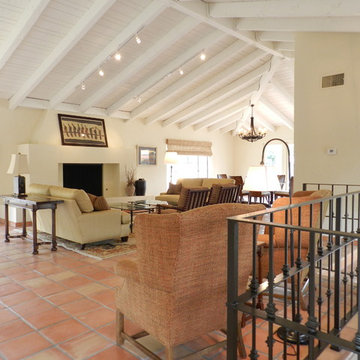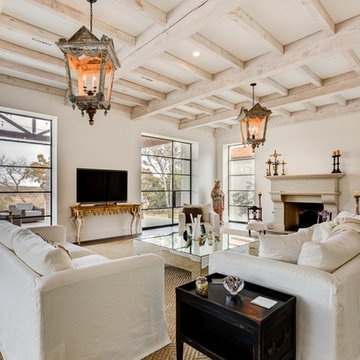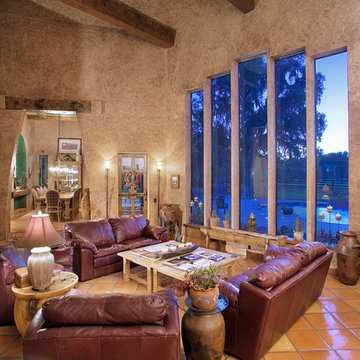サンタフェスタイルのリビングの写真
絞り込み:
資材コスト
並び替え:今日の人気順
写真 1〜20 枚目(全 4,458 枚)
1/2

Marc Boisclair
Kilbane Architecture,
built-in cabinets by Wood Expressions
Project designed by Susie Hersker’s Scottsdale interior design firm Design Directives. Design Directives is active in Phoenix, Paradise Valley, Cave Creek, Carefree, Sedona, and beyond.
For more about Design Directives, click here: https://susanherskerasid.com/
希望の作業にぴったりな専門家を見つけましょう
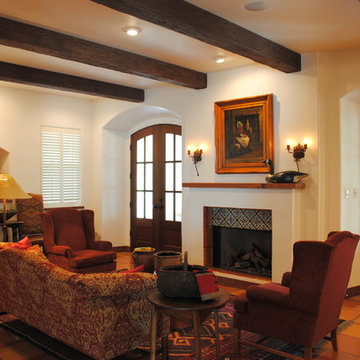
The owners of this New Braunfels house have a love of Spanish Colonial architecture, and were influenced by the McNay Art Museum in San Antonio.
The home elegantly showcases their collection of furniture and artifacts.
Handmade cement tiles are used as stair risers, and beautifully accent the Saltillo tile floor.

wendy mceahern
アルバカーキにある高級な広いサンタフェスタイルのおしゃれなリビング (ベージュの壁、無垢フローリング、標準型暖炉、漆喰の暖炉まわり、テレビなし、茶色い床、表し梁、白い天井) の写真
アルバカーキにある高級な広いサンタフェスタイルのおしゃれなリビング (ベージュの壁、無垢フローリング、標準型暖炉、漆喰の暖炉まわり、テレビなし、茶色い床、表し梁、白い天井) の写真
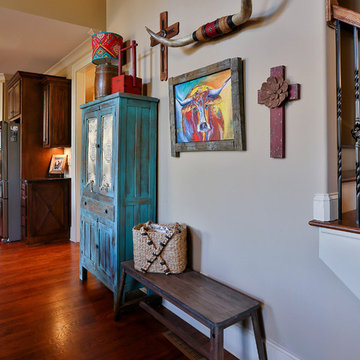
アトランタにある広いサンタフェスタイルのおしゃれなLDK (ベージュの壁、無垢フローリング、標準型暖炉、石材の暖炉まわり、据え置き型テレビ) の写真
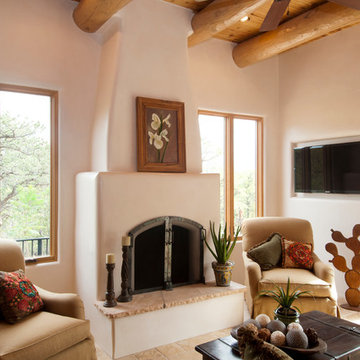
Katie Johnson
アルバカーキにある高級な中くらいなサンタフェスタイルのおしゃれなリビング (ベージュの壁、標準型暖炉、漆喰の暖炉まわり、壁掛け型テレビ) の写真
アルバカーキにある高級な中くらいなサンタフェスタイルのおしゃれなリビング (ベージュの壁、標準型暖炉、漆喰の暖炉まわり、壁掛け型テレビ) の写真
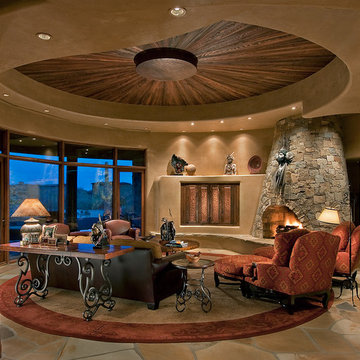
Mark Boisclair - Photography
Terry Kilbane - Architecture,
Traditional Southwest home with round living room.
Project designed by Susie Hersker’s Scottsdale interior design firm Design Directives. Design Directives is active in Phoenix, Paradise Valley, Cave Creek, Carefree, Sedona, and beyond.
For more about Design Directives, click here: https://susanherskerasid.com/
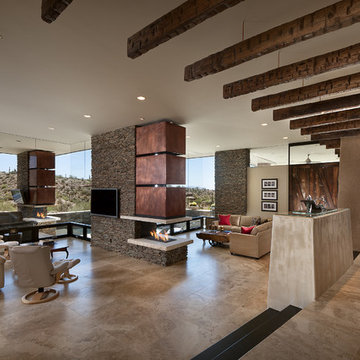
Open concept plan uses natural elements including wood beams, copper, stacked stone columns, neutral colors and natural light.
Photo by Mark Boisclair
2012 Gold Nugget Award of Merit
(5,000-10,000 square feet)
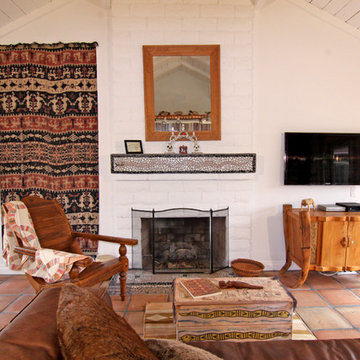
Shelley Gardea Photography © 2012 Houzz
オレンジカウンティにあるサンタフェスタイルのおしゃれなリビング (白い壁、テラコッタタイルの床、標準型暖炉) の写真
オレンジカウンティにあるサンタフェスタイルのおしゃれなリビング (白い壁、テラコッタタイルの床、標準型暖炉) の写真
サンタフェスタイルのリビングの写真
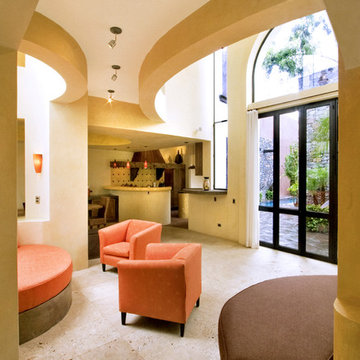
Nestled into the quiet middle of a block in the historic center of the beautiful colonial town of San Miguel de Allende, this 4,500 square foot courtyard home is accessed through lush gardens with trickling fountains and a luminous lap-pool. The living, dining, kitchen, library and master suite on the ground floor open onto a series of plant filled patios that flood each space with light that changes throughout the day. Elliptical domes and hewn wooden beams sculpt the ceilings, reflecting soft colors onto curving walls. A long, narrow stairway wrapped with windows and skylights is a serene connection to the second floor ''Moroccan' inspired suite with domed fireplace and hand-sculpted tub, and "French Country" inspired suite with a sunny balcony and oval shower. A curving bridge flies through the high living room with sparkling glass railings and overlooks onto sensuously shaped built in sofas. At the third floor windows wrap every space with balconies, light and views, linking indoors to the distant mountains, the morning sun and the bubbling jacuzzi. At the rooftop terrace domes and chimneys join the cozy seating for intimate gatherings.
1
